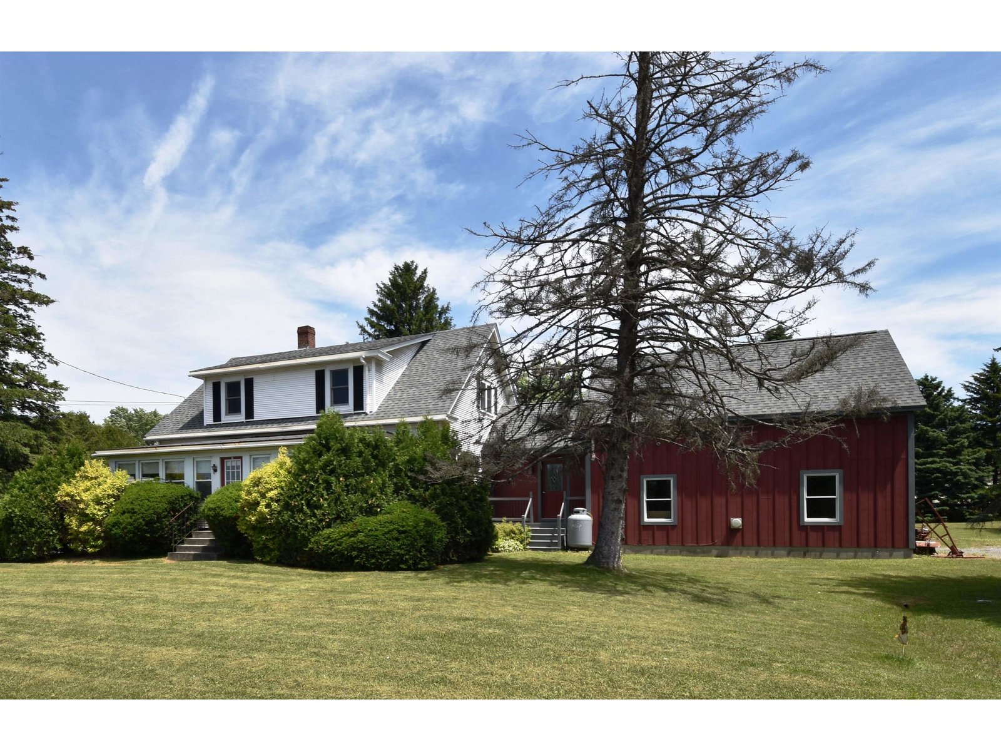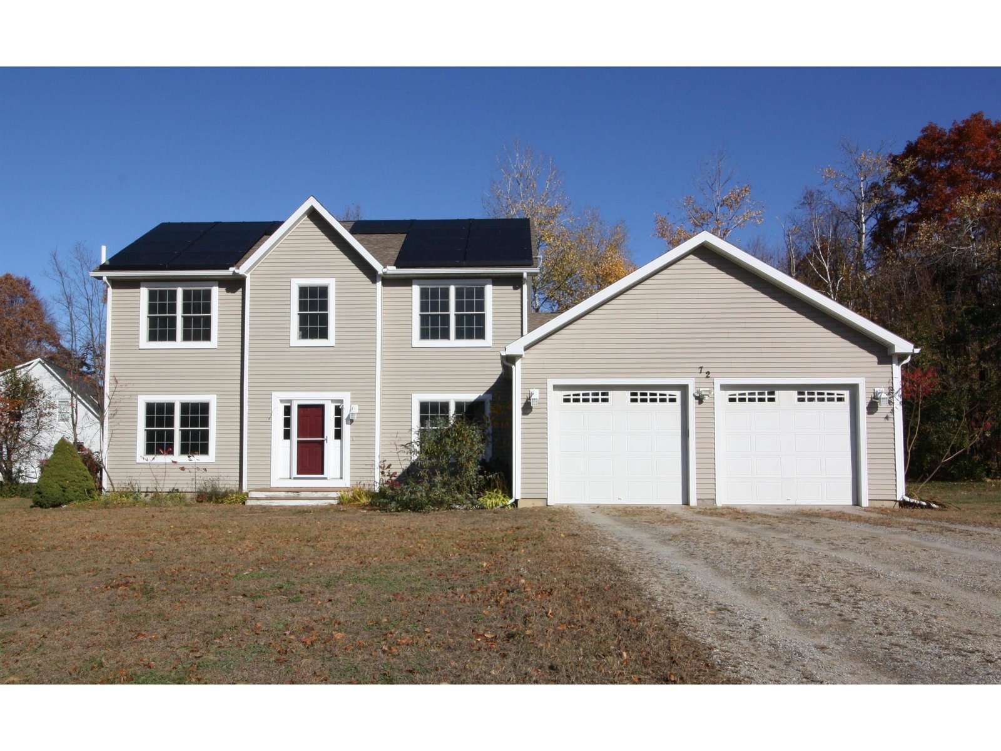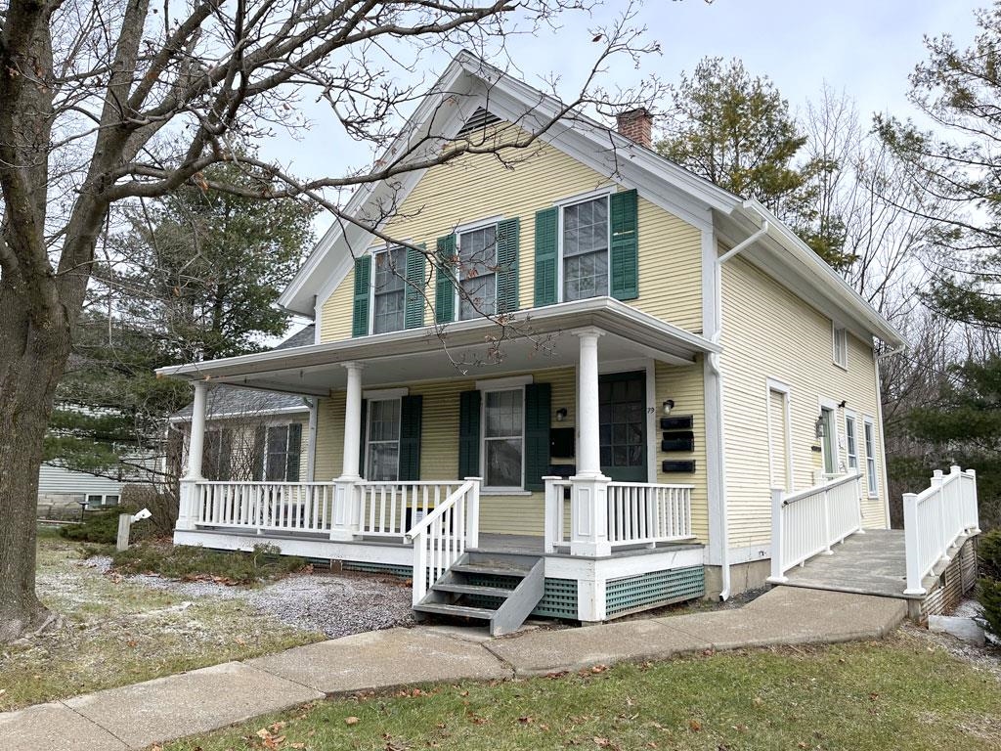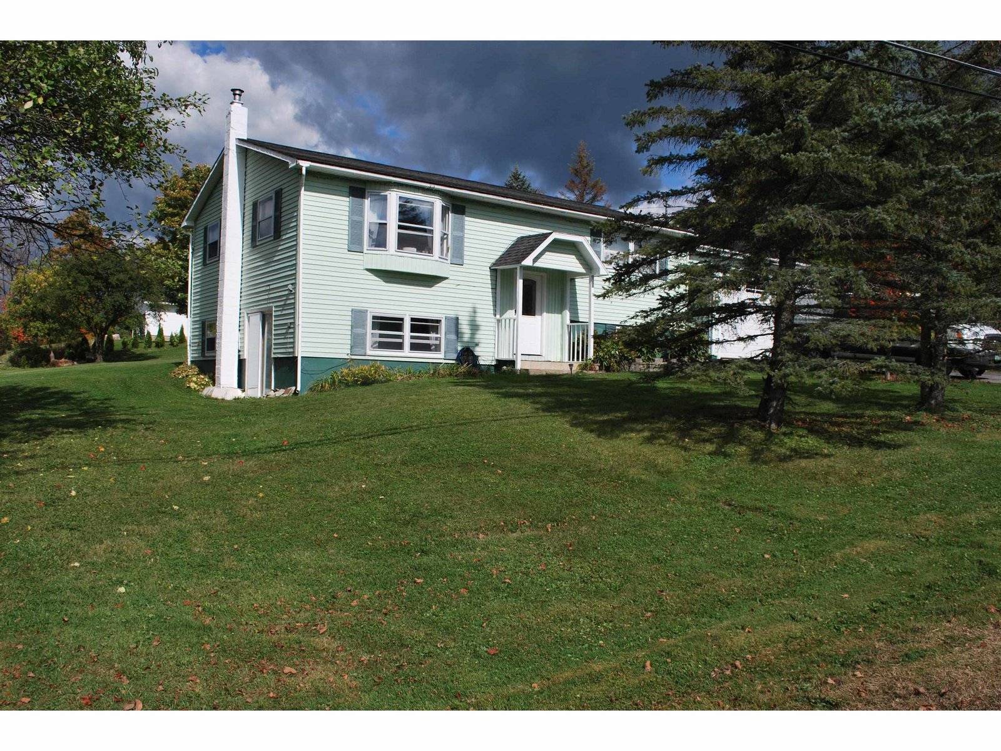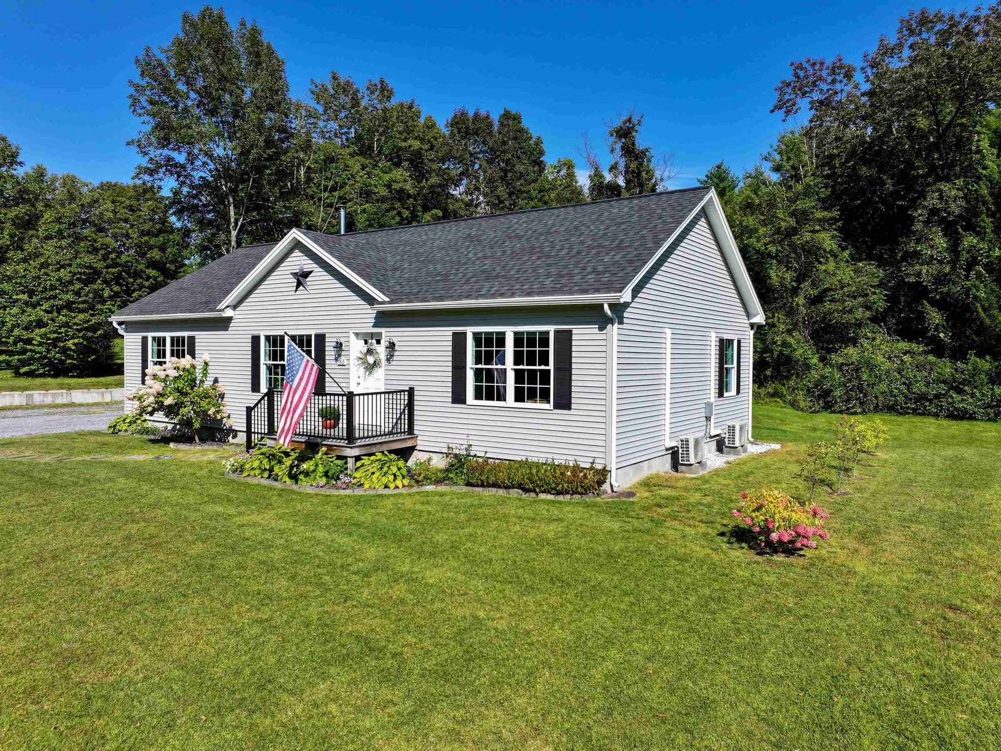Sold Status
$480,000 Sold Price
House Type
3 Beds
3 Baths
2,528 Sqft
Sold By KW Coastal and Lakes & Mountains Realty/Hanover
Similar Properties for Sale
Request a Showing or More Info

Call: 802-863-1500
Mortgage Provider
Mortgage Calculator
$
$ Taxes
$ Principal & Interest
$
This calculation is based on a rough estimate. Every person's situation is different. Be sure to consult with a mortgage advisor on your specific needs.
Addison County
Killer location on Halladay Road with spectacular Adirondack Mountain views and a pretty great view of the Green Mountains too! The original house (the western portion) was built in 1977 by Weissman & Demong. It was built as a modest three bedroom home with lovely spaces and cozy corners. In 2003, the owners hired Salamander Construction to completely renovate the main living area on the first floor and add a large mudroom, 1/2 bath, office, laundry room and a beautiful master bedroom suite complete with a tiled shower, double cherry vanity and a huge walk-in closet with shelving. In addition they've added radiant floor heating on the first floor, a gas "woodstove" centrally located near the kitchen/dining/living area, a spectacular south facing sunroom, three heat pumps which provide ample cooling in the summer and two decks (entry and one off the master suite). Owned solar panels, mounted on the roof, feed back to the grid to offset electrical expenses and an automatic generator keeps your mind at ease. In addition to ample closet spaces throughout the house, two sheds and a full basement offer plenty of storage. This is a special place! †
Property Location
Property Details
| Sold Price $480,000 | Sold Date Jun 28th, 2019 | |
|---|---|---|
| List Price $525,000 | Total Rooms 9 | List Date Mar 3rd, 2019 |
| Cooperation Fee Unknown | Lot Size 10.07 Acres | Taxes $9,599 |
| MLS# 4738596 | Days on Market 2090 Days | Tax Year 2018 |
| Type House | Stories 1 1/2 | Road Frontage 588 |
| Bedrooms 3 | Style Cape | Water Frontage |
| Full Bathrooms 1 | Finished 2,528 Sqft | Construction No, Existing |
| 3/4 Bathrooms 1 | Above Grade 2,528 Sqft | Seasonal No |
| Half Bathrooms 1 | Below Grade 0 Sqft | Year Built 1977 |
| 1/4 Bathrooms 0 | Garage Size Car | County Addison |
| Interior FeaturesCeiling Fan, Dining Area, Fireplace - Gas, Kitchen/Dining, Living/Dining, Primary BR w/ BA, Natural Light, Storage - Indoor, Walk-in Closet, Laundry - 1st Floor |
|---|
| Equipment & AppliancesRefrigerator, Microwave, Dishwasher, Washer, Exhaust Hood, Dryer, Stove - Gas, Mini Split, Satellite Dish, Stove-Gas, Generator - Standby, Gas Heat Stove |
| Mudroom 19'8" x 4'5", 1st Floor | Office/Study 11'6" x 9'3", 1st Floor | Laundry Room 6'6" x 4', 1st Floor |
|---|---|---|
| Primary Bedroom 16'9" x 12'10", 1st Floor | Bath - 3/4 7'11" x 7', 1st Floor | Bath - 1/2 4'2" x 3'9", 1st Floor |
| Kitchen 11'4" x 6'6", 1st Floor | Sunroom 26'7" x 9'4", 1st Floor | Dining Room 14'6" x 11'11", 1st Floor |
| Living Room 12'10" x 13'6", 1st Floor | Bath - Full 8'7" x 4'11", 2nd Floor | Bedroom 13'1" x 8'6", 2nd Floor |
| Bedroom 12'10" x 12'4", 2nd Floor | Office/Study 13'6" x 13'12", 2nd Floor |
| ConstructionWood Frame |
|---|
| BasementWalkout, Storage Space, Interior Stairs, Concrete, Crawl Space, Full, Walkout |
| Exterior FeaturesDeck, Patio, Shed |
| Exterior Wood Siding | Disability Features 1st Floor 1/2 Bathrm, 1st Floor Bedroom, 1st Floor Full Bathrm, 1st Floor Hrd Surfce Flr, 1st Floor Laundry |
|---|---|
| Foundation Post/Piers, Poured Concrete | House Color Brown |
| Floors Tile, Hardwood | Building Certifications |
| Roof Shingle-Asphalt | HERS Index |
| DirectionsSouth on Rt. 7, turn right onto Halladay Rd. Follow 1.8 miles and home will be on the right. See sign. |
|---|
| Lot DescriptionYes, Mountain View, View, Sloping, Pasture, Trail/Near Trail, Fields, Country Setting |
| Garage & Parking , , Driveway |
| Road Frontage 588 | Water Access |
|---|---|
| Suitable UseResidential | Water Type |
| Driveway Gravel | Water Body |
| Flood Zone No | Zoning Agricultural/Rural |
| School District Addison Central | Middle Middlebury Union Middle #3 |
|---|---|
| Elementary Mary Hogan School | High Middlebury Senior UHSD #3 |
| Heat Fuel Electric, Gas-LP/Bottle, Oil | Excluded |
|---|---|
| Heating/Cool Multi Zone, Hot Water, Baseboard, Heat Pump, Stove - Gas | Negotiable |
| Sewer 1000 Gallon, Septic, Private, Concrete | Parcel Access ROW |
| Water Purifier/Soft, Private, Drilled Well | ROW for Other Parcel |
| Water Heater Electric, Owned | Financing |
| Cable Co | Documents Survey, Property Disclosure, Deed |
| Electric Generator, 200 Amp, Circuit Breaker(s) | Tax ID 387-120-10903 |

† The remarks published on this webpage originate from Listed By Amey Ryan of IPJ Real Estate via the PrimeMLS IDX Program and do not represent the views and opinions of Coldwell Banker Hickok & Boardman. Coldwell Banker Hickok & Boardman cannot be held responsible for possible violations of copyright resulting from the posting of any data from the PrimeMLS IDX Program.

 Back to Search Results
Back to Search Results