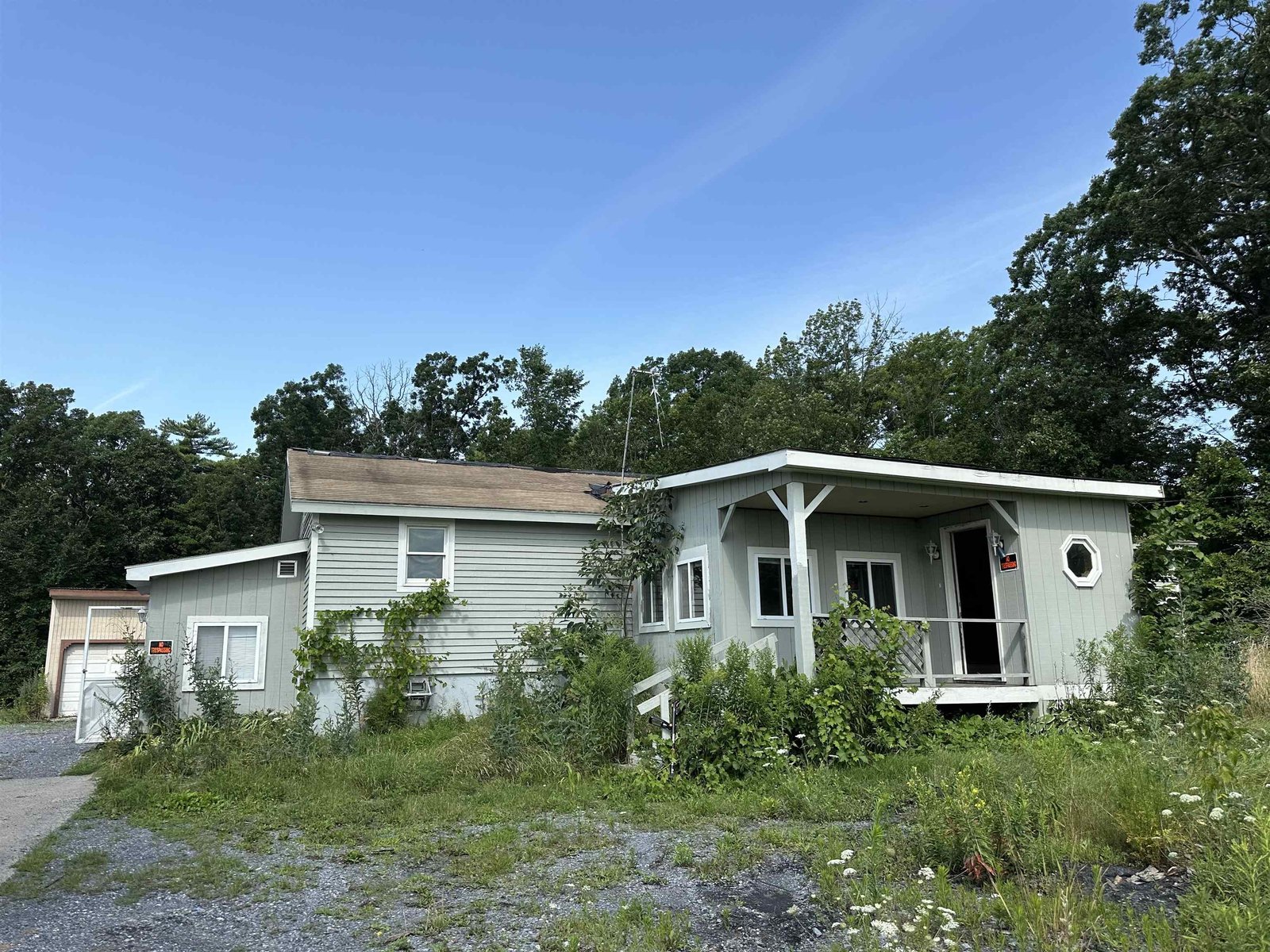Sold Status
$272,000 Sold Price
House Type
4 Beds
3 Baths
2,228 Sqft
Sold By
Similar Properties for Sale
Request a Showing or More Info

Call: 802-863-1500
Mortgage Provider
Mortgage Calculator
$
$ Taxes
$ Principal & Interest
$
This calculation is based on a rough estimate. Every person's situation is different. Be sure to consult with a mortgage advisor on your specific needs.
Addison County
TRADITIONAL COLONIAL WITH 5.15 ACRES - A RARE FIND IN MIDDLEBURY! Private yet close to town! Spacious 2-story home with 4-5 bedrooms and 2.5 baths. Master suite includes 25'x17' bedroom, separate dressing room/closet area and master bath with jetted tub. Open living area on 1st floor, fireplace in living room, 3-season sunroom with updated carpet off dining area, 60'x60' fenced area and above ground pool w/deck. New roof in '05, new septic system in '08 and new energy efficient on-demand Rinnai hot water system in '11. Four freshly painted bedrooms with hardwood floors and den/office on 2nd floor. LOTS of yard space for recreation and/or gardening. Plenty of storage and closet space. Master bedroom could be used as a great family/game room - possibilities are endless! MOVE-IN CONDITION - A MUST SEE! †
Property Location
Property Details
| Sold Price $272,000 | Sold Date Jun 30th, 2014 | |
|---|---|---|
| List Price $272,000 | Total Rooms 10 | List Date Jan 8th, 2013 |
| Cooperation Fee Unknown | Lot Size 5.15 Acres | Taxes $7,195 |
| MLS# 4209875 | Days on Market 4335 Days | Tax Year 2013 |
| Type House | Stories 2 | Road Frontage 50 |
| Bedrooms 4 | Style Colonial | Water Frontage |
| Full Bathrooms 2 | Finished 2,228 Sqft | Construction Existing |
| 3/4 Bathrooms 0 | Above Grade 2,228 Sqft | Seasonal No |
| Half Bathrooms 1 | Below Grade 0 Sqft | Year Built 1968 |
| 1/4 Bathrooms | Garage Size 2 Car | County Addison |
| Interior FeaturesKitchen, Living Room, Office/Study, Fireplace-Wood, Ceiling Fan, Skylight, Kitchen/Dining, Dining Area, Primary BR with BA, 1 Fireplace, Whirlpool Tub, Vaulted Ceiling, Cable |
|---|
| Equipment & AppliancesRefrigerator, Range-Electric, Washer, Dishwasher, Exhaust Hood, Dryer |
| Primary Bedroom 25'x17'3" 2nd Floor | 2nd Bedroom 13'x11'6" 2nd Floor | 3rd Bedroom 11'6"x9'7" 2nd Floor |
|---|---|---|
| 4th Bedroom 11'x10' 2nd Floor | 5th Bedroom 10'2"x10' 2nd Floor | Living Room 24'4"x11'6" |
| Kitchen 13'4"x11'4" | Dining Room 11'4"x11' 1st Floor | Family Room 28'6"x15' Basement |
| Office/Study 10'2"x10' | Half Bath 1st Floor | Full Bath 2nd Floor |
| Full Bath 2nd Floor |
| ConstructionWood Frame, Existing |
|---|
| BasementInterior, Partially Finished, Interior Stairs, Storage Space, Full |
| Exterior FeaturesPool-Above Ground, Partial Fence, Porch-Enclosed, Deck |
| Exterior Clapboard | Disability Features |
|---|---|
| Foundation Concrete | House Color White |
| Floors Carpet, Ceramic Tile, Hardwood, Laminate | Building Certifications |
| Roof Shingle-Other | HERS Index |
| DirectionsWashington St. Ext. to Seminary St. Ext. to Quarry Rd. Left onto Rolling Acres 1st entrance to #179 at the end. Sign |
|---|
| Lot DescriptionCorner, Cul-De-Sac |
| Garage & Parking Attached |
| Road Frontage 50 | Water Access |
|---|---|
| Suitable UseNot Applicable | Water Type |
| Driveway Gravel | Water Body |
| Flood Zone No | Zoning MDR |
| School District Addison Central | Middle Middlebury Union Middle #3 |
|---|---|
| Elementary Middlebury ID #4 School | High Middlebury Senior UHSD #3 |
| Heat Fuel Oil | Excluded |
|---|---|
| Heating/Cool Multi Zone, Baseboard, Hot Water, Multi Zone | Negotiable |
| Sewer Septic, Mound | Parcel Access ROW No |
| Water Public | ROW for Other Parcel No |
| Water Heater On Demand | Financing FHA, Conventional |
| Cable Co Comcast | Documents Deed, Property Disclosure |
| Electric 220 Plug, Circuit Breaker(s) | Tax ID 38712012662 |

† The remarks published on this webpage originate from Listed By of via the PrimeMLS IDX Program and do not represent the views and opinions of Coldwell Banker Hickok & Boardman. Coldwell Banker Hickok & Boardman cannot be held responsible for possible violations of copyright resulting from the posting of any data from the PrimeMLS IDX Program.

 Back to Search Results
Back to Search Results










