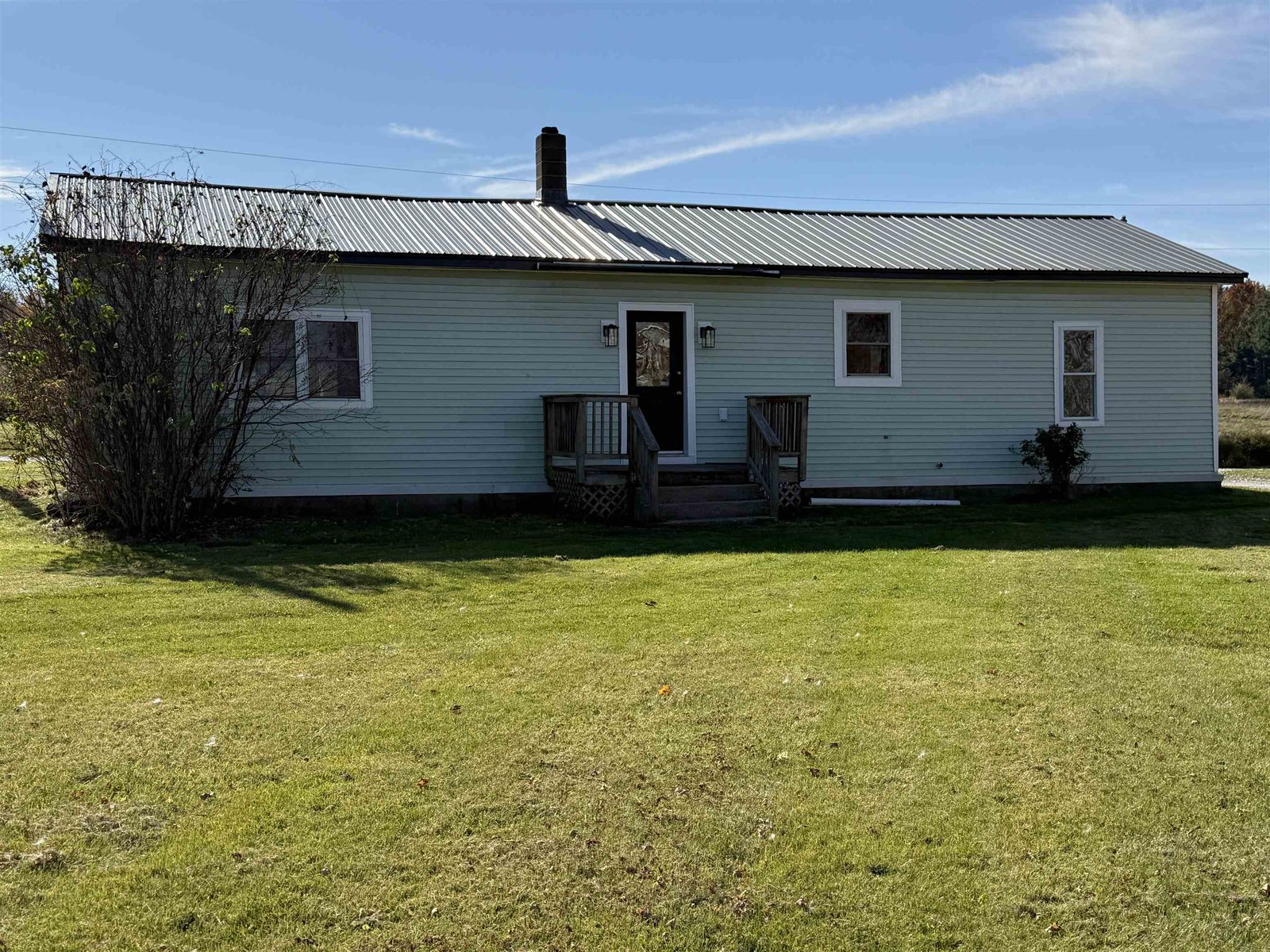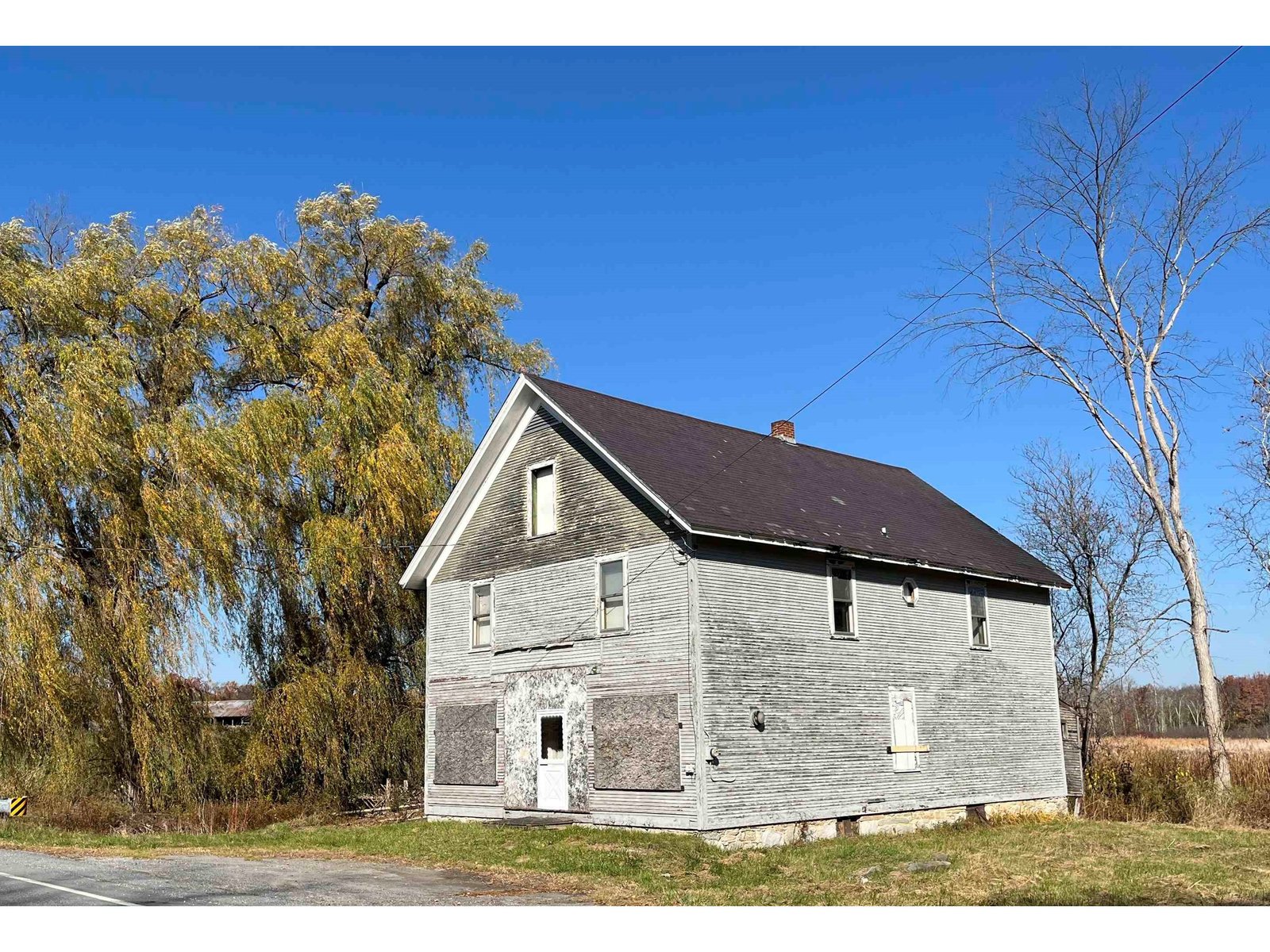183 Butternut Ridge Drive Middlebury, Vermont 05753 MLS# 4625679
 Back to Search Results
Next Property
Back to Search Results
Next Property
Sold Status
$211,500 Sold Price
House Type
3 Beds
2 Baths
1,591 Sqft
Sold By The Real Estate Company of Vermont, LLC
Similar Properties for Sale
Request a Showing or More Info

Call: 802-863-1500
Mortgage Provider
Mortgage Calculator
$
$ Taxes
$ Principal & Interest
$
This calculation is based on a rough estimate. Every person's situation is different. Be sure to consult with a mortgage advisor on your specific needs.
Addison County
Enjoy just under an acre of wooded land in a quiet Middlebury community! This 3BR, 2BA home sits above Butternut Ridge and offers a bit of privacy and seasonal mountain views. Enter into the kitchen featuring a wall of cabinets and counter space including a breakfast bar and a large pantry closet. Flowing right into the living room, the cathedral ceiling, stone fireplace with insert, hardwood floors, and slider to back deck will make this your favorite room in the whole house! Two bedrooms, one also featuring a sliding door to the deck, and a full bath complete this level. The lower level conveniently offers a great guest bedroom with attached three-quarter bath as well as a laundry room, 2 car garage and additional unfinished space. The wrap-around deck allows for different areas for outdoor lounging in addition to easy access to the back yard with fire pit. Move right into this home on municipal water with a three year old roof, hot water heater, and chimney liner as well as a recently pumped and inspected septic system. †
Property Location
Property Details
| Sold Price $211,500 | Sold Date Jun 16th, 2017 | |
|---|---|---|
| List Price $225,000 | Total Rooms 5 | List Date Apr 6th, 2017 |
| Cooperation Fee Unknown | Lot Size 0.98 Acres | Taxes $5,199 |
| MLS# 4625679 | Days on Market 2786 Days | Tax Year 2016 |
| Type House | Stories 2 | Road Frontage 0 |
| Bedrooms 3 | Style Ranch, Contemporary | Water Frontage |
| Full Bathrooms 1 | Finished 1,591 Sqft | Construction No, Existing |
| 3/4 Bathrooms 1 | Above Grade 1,241 Sqft | Seasonal No |
| Half Bathrooms 0 | Below Grade 350 Sqft | Year Built 1977 |
| 1/4 Bathrooms 0 | Garage Size 2 Car | County Addison |
| Interior FeaturesWood Stove Insert, Ceiling Fan, Cathedral Ceilings, Blinds, Fireplace-Wood, Kitchen/Dining, Hearth, Wood Stove Insert, Wood Stove, , Cable, Cable Internet |
|---|
| Equipment & AppliancesRefrigerator, Cook Top-Electric, Washer, Wall Oven, Microwave, Dryer, Exhaust Hood |
| Kitchen 8'8" x 23', 2nd Floor | Living Room 15'7" x 25'4", 2nd Floor | Bedroom 9'8" x 14'6" with 7' x 9' jog, 2nd Floor |
|---|---|---|
| Bedroom 9'6" x 14, 2nd Floor | Bedroom 7'5" x 16', 1st Floor | Bath - Full 5' x 9', 2nd Floor |
| Bath - 3/4 4' x 7', 1st Floor |
| ConstructionWood Frame |
|---|
| BasementInterior, Interior Stairs, Partially Finished, Storage Space, Storage Space |
| Exterior FeaturesPartial Fence, Deck, Telephone Available |
| Exterior Vinyl Siding | Disability Features |
|---|---|
| Foundation Concrete | House Color Yellow |
| Floors Vinyl, Hardwood, Laminate | Building Certifications |
| Roof Shingle-Architectural | HERS Index |
| DirectionsFrom Rt 116/Case Street in Middlebury, turn on 1st entrance of Mead Lane just South of Quarry Road. Turn left on to Butternut Ridge Drive. See sign. |
|---|
| Lot DescriptionNo, Mountain View, Sloping, Wooded, Rural Setting, Rural |
| Garage & Parking Under, Auto Open, Driveway, On-Site |
| Road Frontage 0 | Water Access |
|---|---|
| Suitable UseResidential | Water Type |
| Driveway Gravel | Water Body |
| Flood Zone No | Zoning MDR |
| School District Addison Central | Middle Middlebury Union Middle #3 |
|---|---|
| Elementary Mary Hogan School | High Middlebury Senior UHSD #3 |
| Heat Fuel Electric, Wood | Excluded |
|---|---|
| Heating/Cool None, Electric | Negotiable |
| Sewer 1000 Gallon, Concrete, Private, Private | Parcel Access ROW No |
| Water Public | ROW for Other Parcel |
| Water Heater Electric, Owned | Financing , Cash Only, VA, Conventional, Rural Development, FHA |
| Cable Co | Documents Deed, Property Disclosure, Septic Report, Tax Map |
| Electric Circuit Breaker(s) | Tax ID 387-120-11302 |

† The remarks published on this webpage originate from Listed By Danelle Birong of The Real Estate Company of Vermont, LLC via the PrimeMLS IDX Program and do not represent the views and opinions of Coldwell Banker Hickok & Boardman. Coldwell Banker Hickok & Boardman cannot be held responsible for possible violations of copyright resulting from the posting of any data from the PrimeMLS IDX Program.












