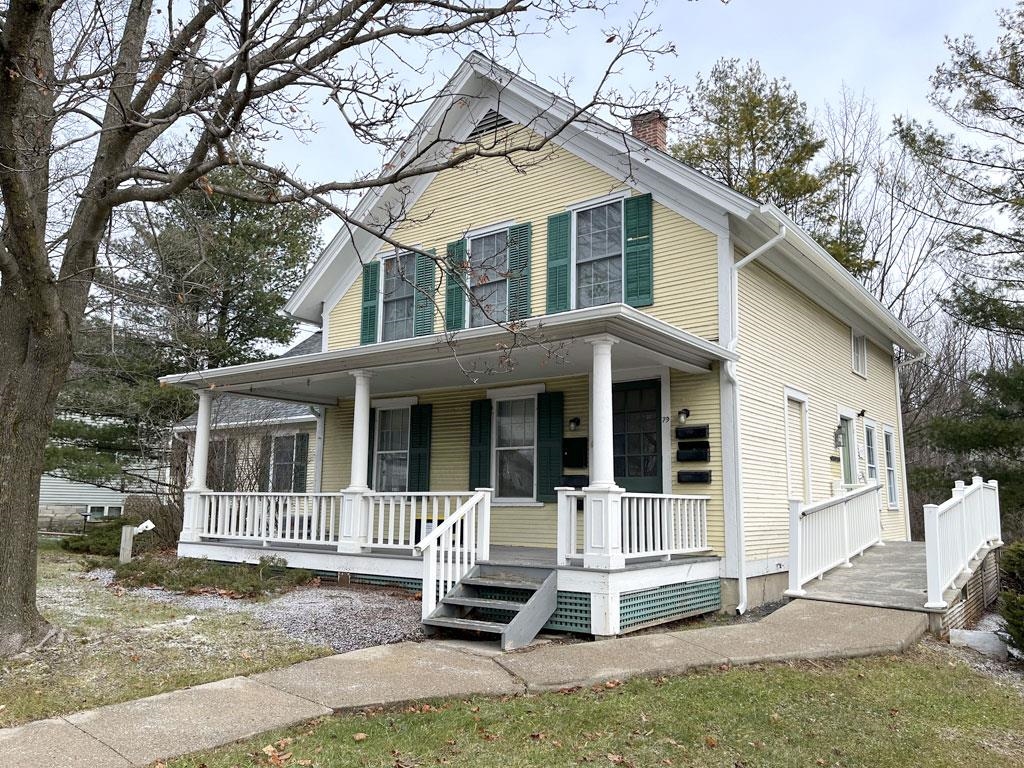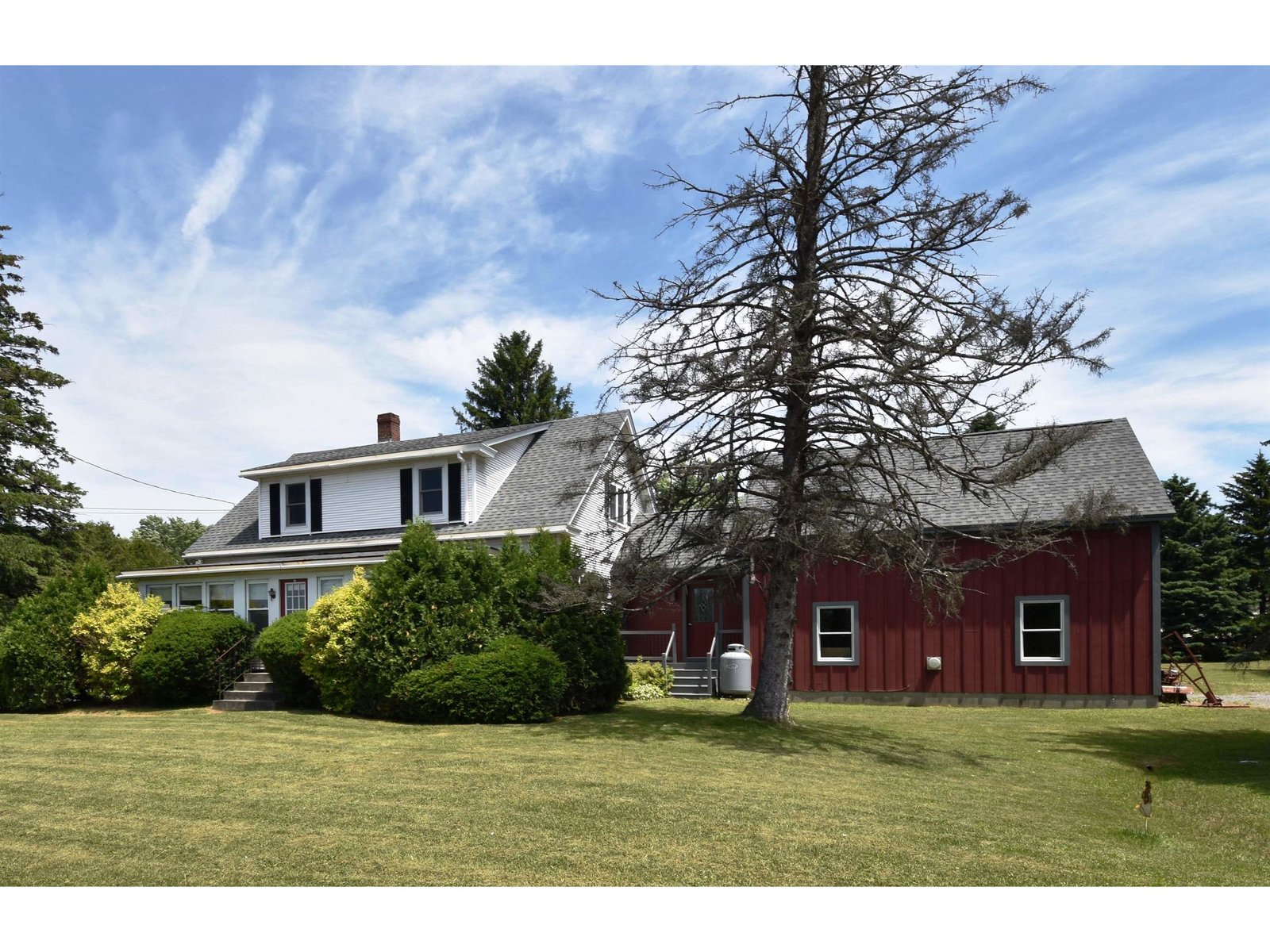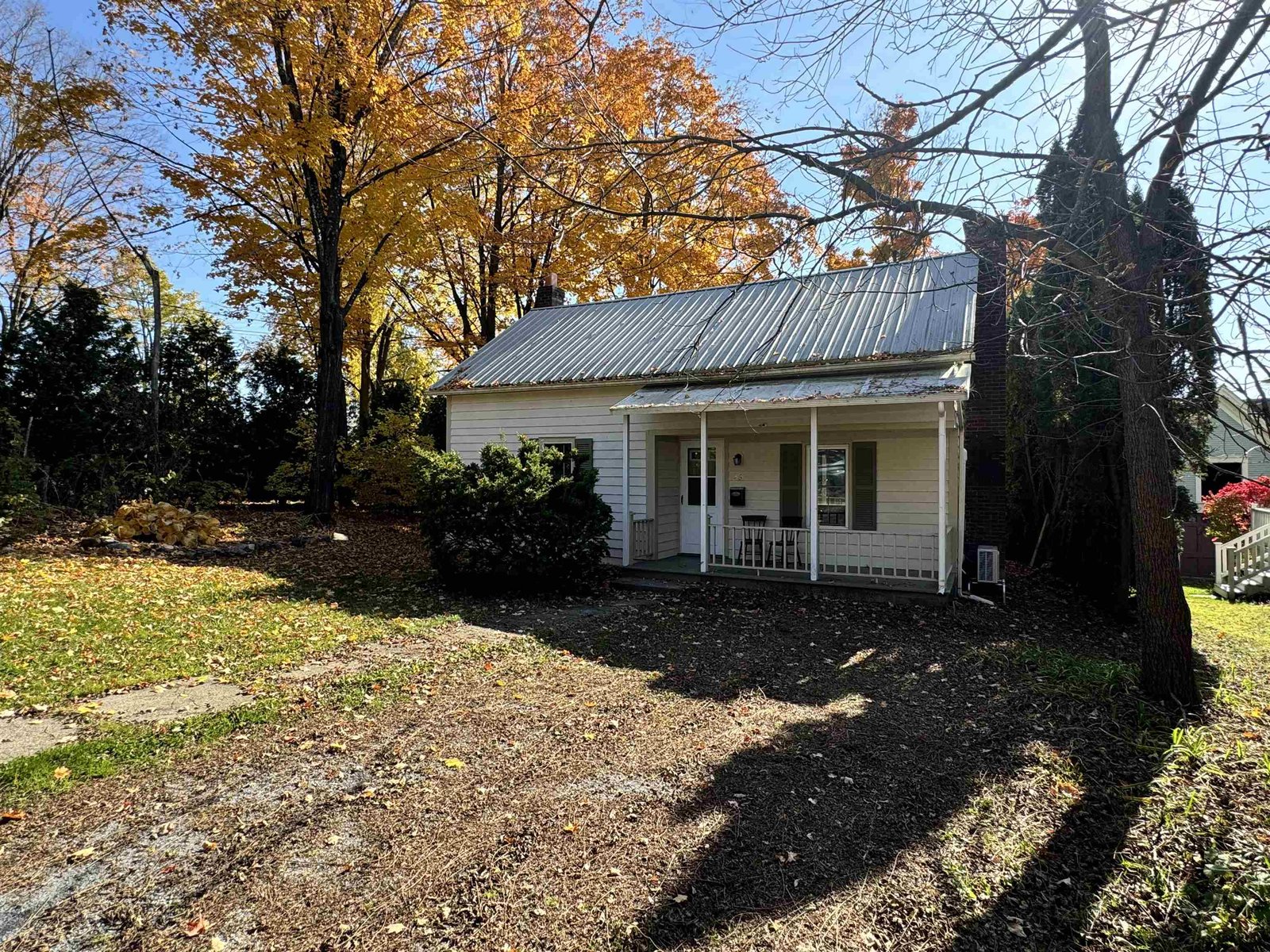Sold Status
$399,000 Sold Price
House Type
3 Beds
3 Baths
2,923 Sqft
Sold By IPJ Real Estate
Similar Properties for Sale
Request a Showing or More Info

Call: 802-863-1500
Mortgage Provider
Mortgage Calculator
$
$ Taxes
$ Principal & Interest
$
This calculation is based on a rough estimate. Every person's situation is different. Be sure to consult with a mortgage advisor on your specific needs.
Addison County
Beautiful custom "Green Certified" home on double lot! Drive up to this fully landscaped property, and the attention to detail is apparent with each step. Walking distance to schools, shopping and trails, yet backed up to the woods for a private setting. The main level has everything you need! Master bedroom and bath, gourmet kitchen with custom cherry cabinets, granite countertops, breakfast bar and desk area. Open floor plan with dining area and living room with extensive built-ins. Walk through the French doors to the sunroom and screened-in porch to enjoy the private setting, overlooking the conserved land to the south. Spacious entry, separate office, laundry room and 1/2 bath complete that floor. The lower level has two additional bedrooms, sun-filled family room and full bath. All this plus central air conditioning and two car, attached garage make this property ready for you to move right in! †
Property Location
Property Details
| Sold Price $399,000 | Sold Date Jun 11th, 2013 | |
|---|---|---|
| List Price $399,000 | Total Rooms 9 | List Date Mar 29th, 2013 |
| Cooperation Fee Unknown | Lot Size 0.54 Acres | Taxes $11,789 |
| MLS# 4225424 | Days on Market 4255 Days | Tax Year 2012 |
| Type House | Stories 1 | Road Frontage 205 |
| Bedrooms 3 | Style Contemporary | Water Frontage |
| Full Bathrooms 2 | Finished 2,923 Sqft | Construction , Existing |
| 3/4 Bathrooms 0 | Above Grade 1,925 Sqft | Seasonal No |
| Half Bathrooms 1 | Below Grade 998 Sqft | Year Built 2010 |
| 1/4 Bathrooms 0 | Garage Size 2 Car | County Addison |
| Interior FeaturesCeiling Fan, Dining Area, Kitchen Island, Living/Dining, Primary BR w/ BA, Walk-in Closet, Window Treatment, Laundry - 1st Floor |
|---|
| Equipment & AppliancesCompactor, Range-Gas, Dishwasher, Refrigerator, Microwave, Smoke Detectr-Hard Wired |
| Kitchen 13x10'5", 1st Floor | Dining Room 13x15, 1st Floor | Living Room 18x16, 1st Floor |
|---|---|---|
| Family Room 18x20, Basement | Office/Study 10'8"x12'10.5", 1st Floor | Utility Room 7'8"x11, 1st Floor |
| Primary Bedroom 16x14'8", 1st Floor | Bedroom 13x13, Basement | Bedroom 18x13, Basement |
| Other 18x10, 1st Floor | Other 16x10, 1st Floor |
| ConstructionWood Frame |
|---|
| BasementInterior, Partially Finished, Interior Stairs, Full |
| Exterior FeaturesPorch - Covered, Porch - Screened, Window Screens |
| Exterior Vinyl | Disability Features 1st Floor 1/2 Bathrm, 1st Floor Bedroom, 1st Floor Full Bathrm, Access. Laundry No Steps, 1st Flr Low-Pile Carpet, Access Laundry No Steps |
|---|---|
| Foundation Concrete | House Color Taupe |
| Floors Tile, Carpet, Hardwood | Building Certifications Energy Star Cert. Home, Ntl Grn Bldg Stand-Bronze |
| Roof Shingle-Architectural | HERS Index |
| DirectionsRoute 7S of downtown Middlebury, right on Middle road, right onto second entrance to Fields road. House on left- see sign. |
|---|
| Lot Description, PRD/PUD, Cul-De-Sac, Abuts Conservation |
| Garage & Parking Attached, , 2 Parking Spaces |
| Road Frontage 205 | Water Access |
|---|---|
| Suitable Use | Water Type |
| Driveway Paved | Water Body |
| Flood Zone Unknown | Zoning residential |
| School District Addison Central | Middle Middlebury Union Middle #3 |
|---|---|
| Elementary Middlebury ID #4 School | High Middlebury Senior UHSD #3 |
| Heat Fuel Gas-LP/Bottle | Excluded |
|---|---|
| Heating/Cool Central Air, Multi Zone, Multi Zone, Hot Air | Negotiable |
| Sewer Public | Parcel Access ROW No |
| Water Public | ROW for Other Parcel No |
| Water Heater Gas-Lp/Bottle | Financing , Conventional, Cash Only |
| Cable Co | Documents Association Docs, Bldg Plans (Blueprint), Property Disclosure, Certificate CC/CO, Deed, Home Energy Rating Cert. |
| Electric Circuit Breaker(s) | Tax ID 38712023844 |

† The remarks published on this webpage originate from Listed By Sarah Peluso of IPJ Real Estate via the PrimeMLS IDX Program and do not represent the views and opinions of Coldwell Banker Hickok & Boardman. Coldwell Banker Hickok & Boardman cannot be held responsible for possible violations of copyright resulting from the posting of any data from the PrimeMLS IDX Program.

 Back to Search Results
Back to Search Results










