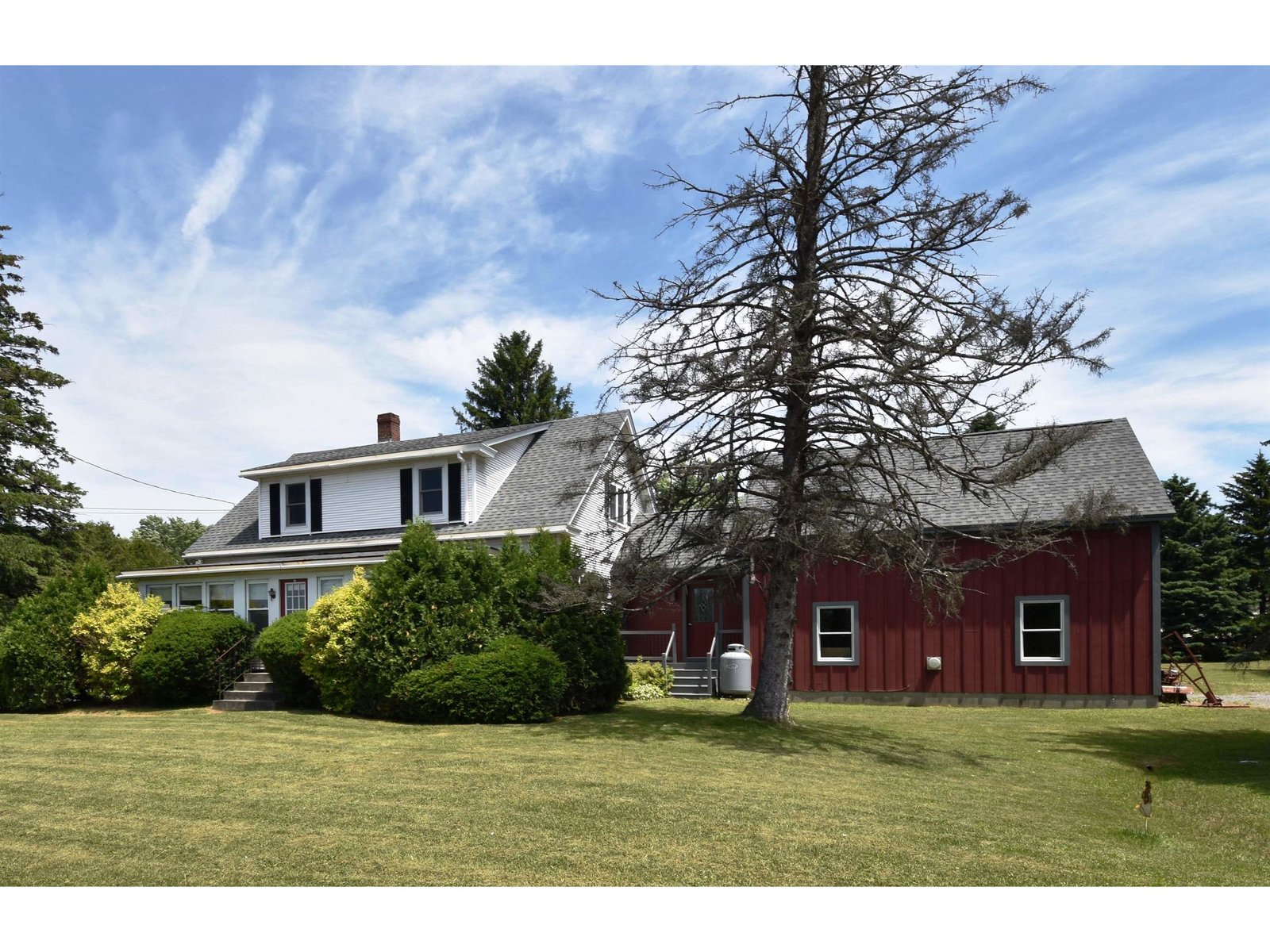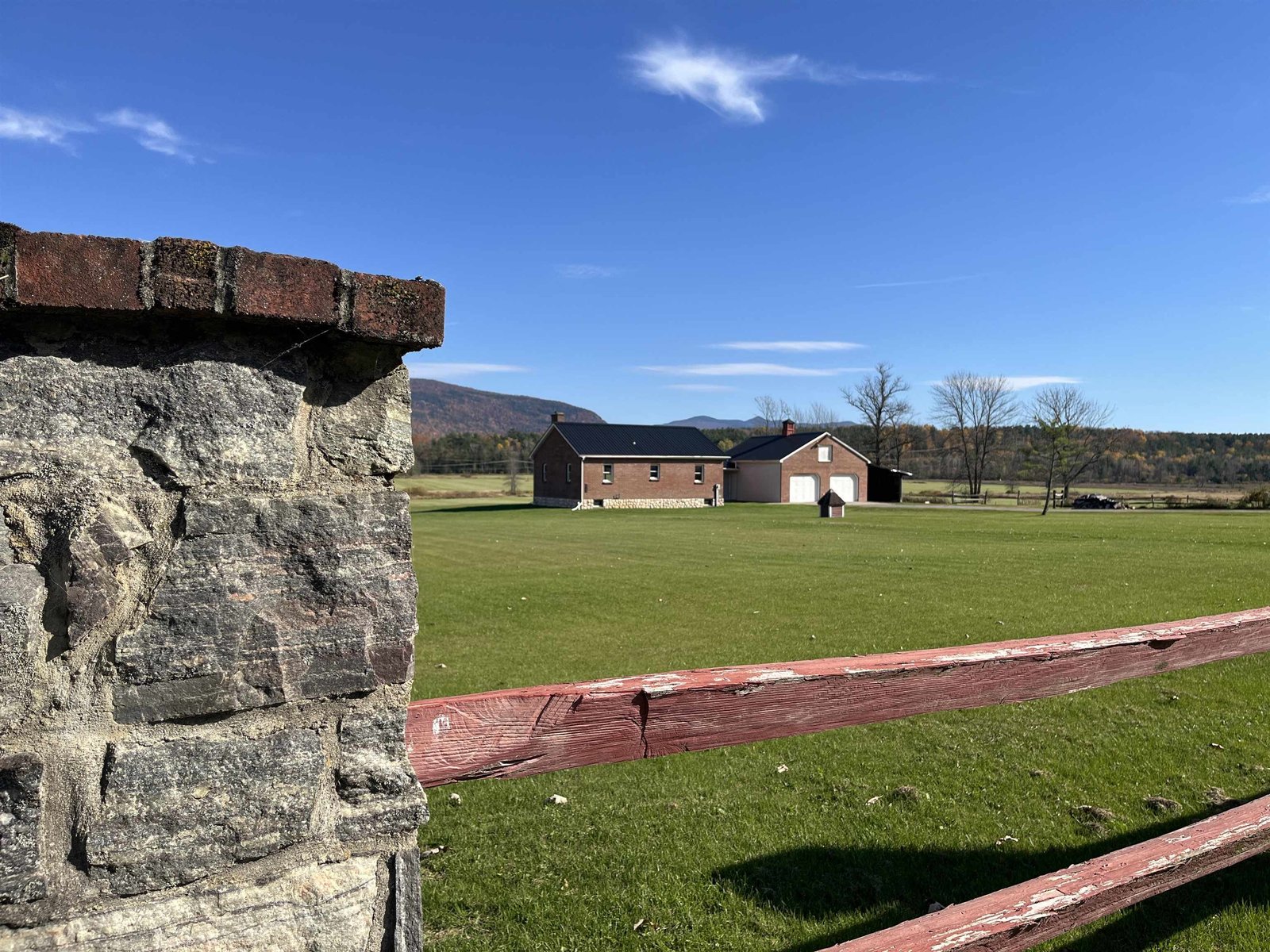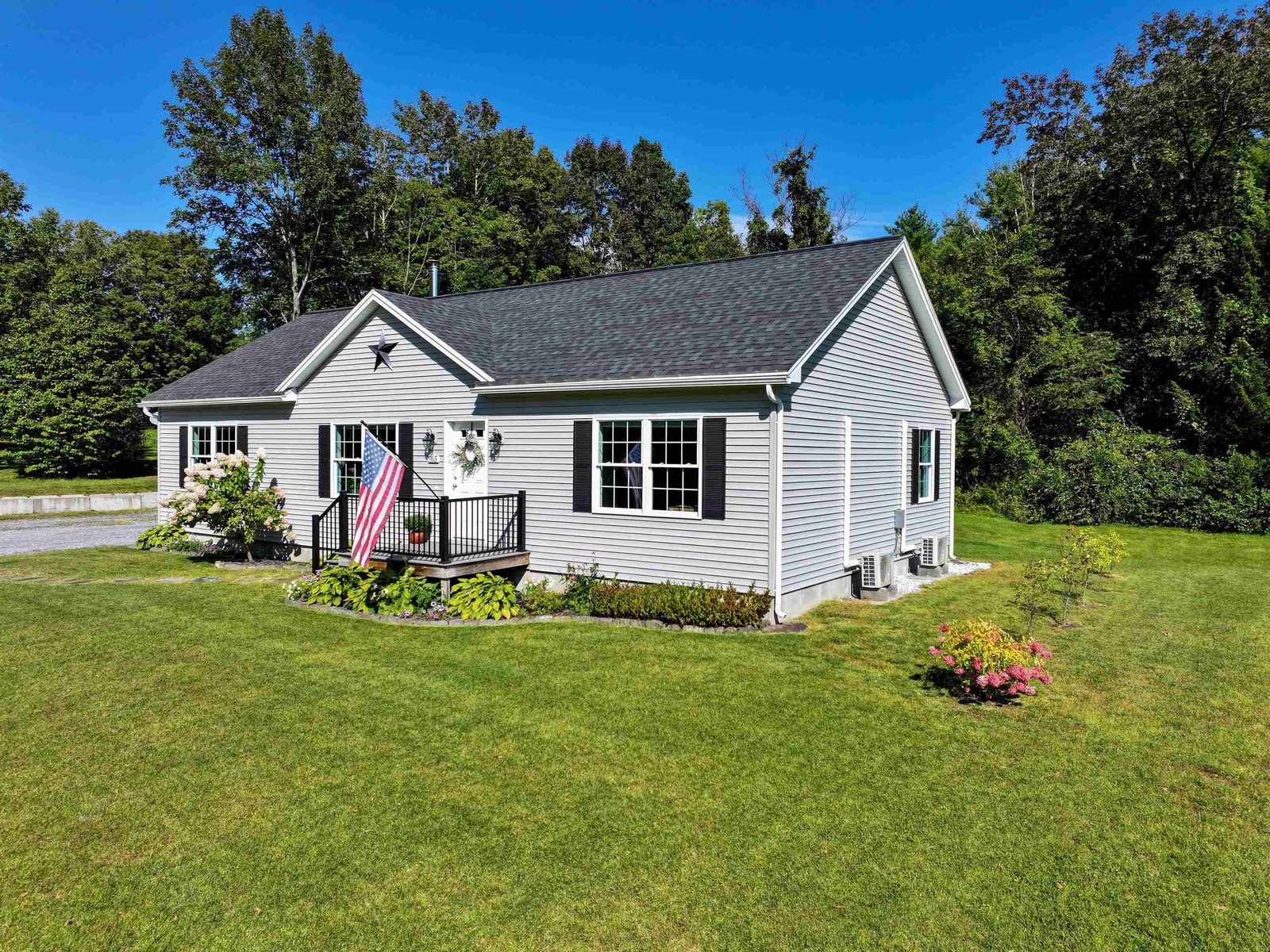Sold Status
$399,000 Sold Price
House Type
3 Beds
3 Baths
2,351 Sqft
Sold By
Similar Properties for Sale
Request a Showing or More Info

Call: 802-863-1500
Mortgage Provider
Mortgage Calculator
$
$ Taxes
$ Principal & Interest
$
This calculation is based on a rough estimate. Every person's situation is different. Be sure to consult with a mortgage advisor on your specific needs.
Addison County
This home, built with an antique post & beam frame, was finished with a high degree of quality and attention to detail with many custom fixtures. Located just minutes (less than 10) from everything that the town of Middlebury. It's a very private, edge of town location with the convenience of being close to the ski areas, hiking, fishing, biking. House is sited perfectly to take advantage of mountain views-including Snow Bowl trails and borders a tributary to the North Branch of the Middlebury River. Wide pine floor boards, acid-stained concrete floors in the pantry, laundry and mstr bedroom, slate/soapstone and marble countertops in kitchen and baths. Established landscaping includes an herb garden and asparagus patch. 3-season porch with radiant floor heat (uninsulated) and Brazilian multi-colored slate floor extends the living area. Det. barn-room for 1 car & storage/workshop. Ripton Broadband internet. †
Property Location
Property Details
| Sold Price $399,000 | Sold Date Feb 19th, 2013 | |
|---|---|---|
| List Price $415,000 | Total Rooms 8 | List Date Jan 9th, 2012 |
| Cooperation Fee Unknown | Lot Size 5.16 Acres | Taxes $7,882 |
| MLS# 4122633 | Days on Market 4700 Days | Tax Year 2010 |
| Type House | Stories 2 | Road Frontage 900 |
| Bedrooms 3 | Style Antique, Cape | Water Frontage |
| Full Bathrooms 0 | Finished 2,351 Sqft | Construction Existing |
| 3/4 Bathrooms 3 | Above Grade 2,351 Sqft | Seasonal No |
| Half Bathrooms 0 | Below Grade 0 Sqft | Year Built 2000 |
| 1/4 Bathrooms 0 | Garage Size 1 Car | County Addison |
| Interior FeaturesKitchen, Living Room, Office/Study, Smoke Det-Hardwired, Primary BR with BA, Walk-in Closet, Vaulted Ceiling, Ceiling Fan, Cathedral Ceilings, Island, Kitchen/Dining, Natural Woodwork, Lead/Stain Glass, Walk-in Pantry, Wood Stove, 1 Stove |
|---|
| Equipment & AppliancesRefrigerator, Washer, Dishwasher, Range-Gas, Exhaust Hood, Dryer, Smoke Detector, Security System, Satellite Dish, CO Detector, Kitchen Island |
| Primary Bedroom 13x11 2nd Floor | 2nd Bedroom 10x14 2nd Floor | 3rd Bedroom 13x15 1st Floor |
|---|---|---|
| Living Room 19x15 | Kitchen 12x11 | Dining Room 13x12 1st Floor |
| Office/Study 13x12 | Utility Room Laundry 6x12 1st Floor | 3/4 Bath 1st Floor |
| 3/4 Bath 2nd Floor | 3/4 Bath 2nd Floor |
| ConstructionWood Frame, Existing, Post and Beam |
|---|
| BasementInterior, Unfinished, Climate Controlled, Concrete, Interior Stairs, Full |
| Exterior FeaturesSatellite, Window Screens, Out Building, Porch-Enclosed, Barn, Deck |
| Exterior Wood | Disability Features 1st Floor 3/4 Bathrm, 1st Flr Hard Surface Flr., Access. Laundry No Steps |
|---|---|
| Foundation Concrete | House Color Gray |
| Floors Softwood, Slate/Stone, Concrete | Building Certifications |
| Roof Metal | HERS Index |
| DirectionsFrom Route 7 turn east onto VT Route 125. After the Waybury Inn turn left (before bridge) onto North Branch Road. Go approximately 1.8 miles, house will be on your right just before Dragon Brook Road. |
|---|
| Lot DescriptionFields, Pasture, Landscaped, View, Walking Trails, Country Setting, Corner, Waterfront, Waterfront-Paragon, Rural Setting |
| Garage & Parking Detached |
| Road Frontage 900 | Water Access |
|---|---|
| Suitable Use | Water Type |
| Driveway Gravel | Water Body |
| Flood Zone No | Zoning FOR/CON |
| School District Addison Central | Middle Middlebury Union Middle #3 |
|---|---|
| Elementary Middlebury ID #4 School | High Middlebury Senior UHSD #3 |
| Heat Fuel Wood, Gas-LP/Bottle | Excluded |
|---|---|
| Heating/Cool Multi Zone, Stove, Radiator, Radiant, Multi Zone, In Floor | Negotiable |
| Sewer 1000 Gallon, Private, Septic | Parcel Access ROW |
| Water Drilled Well | ROW for Other Parcel |
| Water Heater Domestic | Financing Conventional |
| Cable Co DISH | Documents Deed, Survey, Property Disclosure |
| Electric Circuit Breaker(s) | Tax ID 38712011492 |

† The remarks published on this webpage originate from Listed By Amey Ryan of IPJ Real Estate via the PrimeMLS IDX Program and do not represent the views and opinions of Coldwell Banker Hickok & Boardman. Coldwell Banker Hickok & Boardman cannot be held responsible for possible violations of copyright resulting from the posting of any data from the PrimeMLS IDX Program.

 Back to Search Results
Back to Search Results










