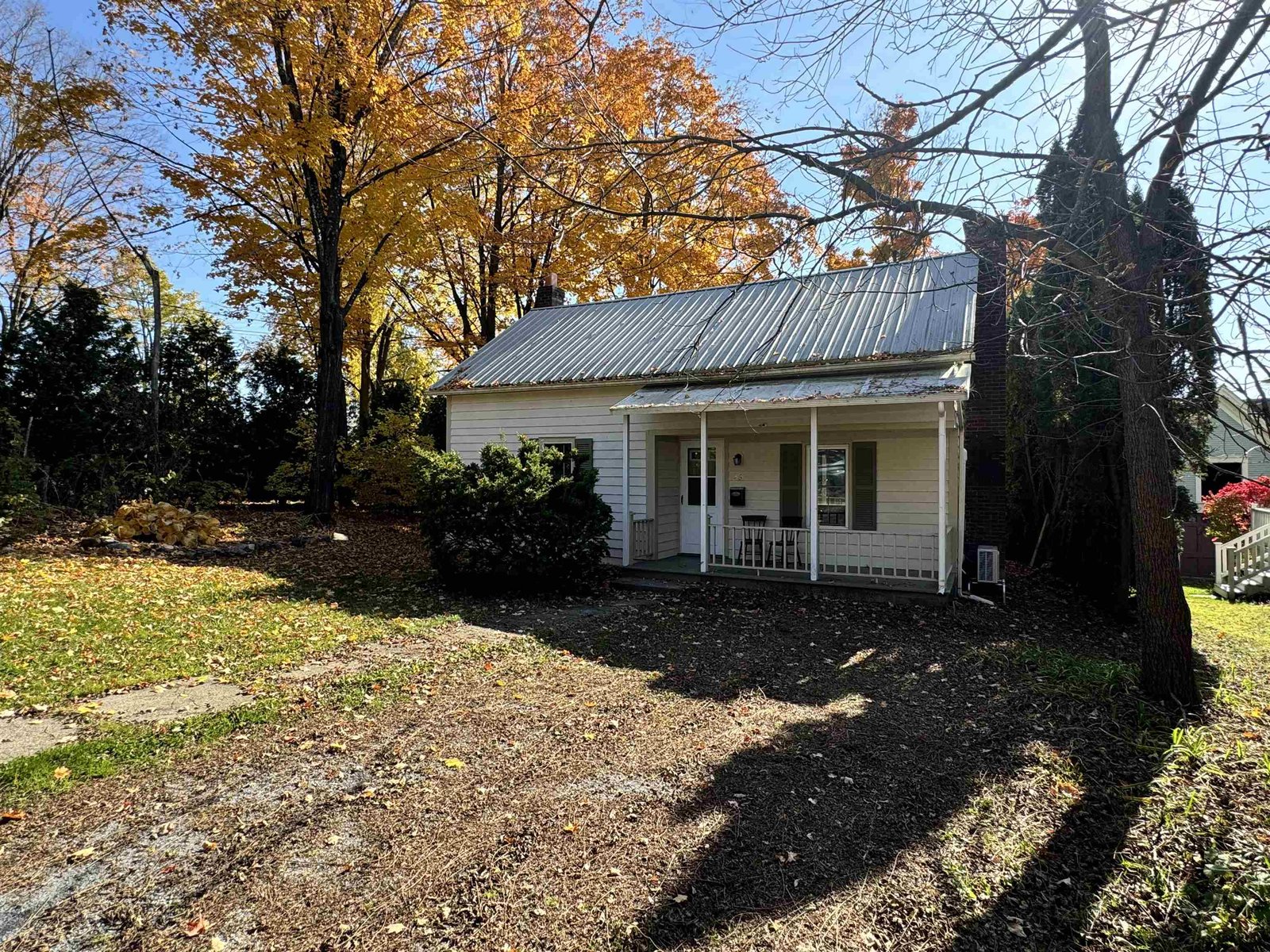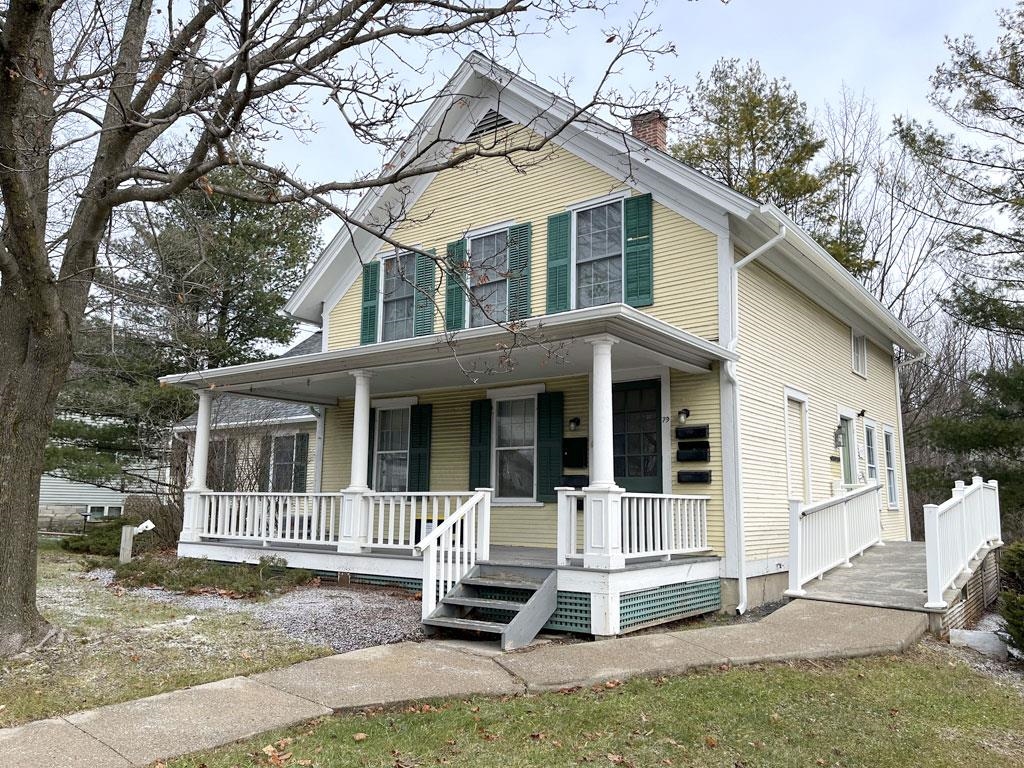193 Washington Street Extension Middlebury, Vermont 05753 MLS# 4966016
 Back to Search Results
Next Property
Back to Search Results
Next Property
Sold Status
$500,000 Sold Price
House Type
3 Beds
3 Baths
1,737 Sqft
Sold By Champlain Valley Properties
Similar Properties for Sale
Request a Showing or More Info

Call: 802-863-1500
Mortgage Provider
Mortgage Calculator
$
$ Taxes
$ Principal & Interest
$
This calculation is based on a rough estimate. Every person's situation is different. Be sure to consult with a mortgage advisor on your specific needs.
Addison County
If you're interested in moving to town, walking to all that this lovely village has to offer, consider this property. The efficient two-bedroom house with a full basement and large screened porch shares a .69+/- acre lot with a small apartment (fasioned from a former garage) that currently rents for $1200/mo. The main house has a nice kitchen, large living room with a woodburning fireplace and oak floors and two nice bathrooms. There is onsite laundry and storage space in the full basement. The detached apartment is two rooms: kitchen/living room and a bedroom with a full bath and laundry area within it. Just outside the sliding door is a deck where you can enjoy the outdoors and the lovely yard. A small garden shed, front porch and minimal maintenance yard round out the features of this property. Sidewalks will take you right into town, no need for a car but if you do have one, plenty of paved driveway for you! †
Property Location
Property Details
| Sold Price $500,000 | Sold Date Sep 29th, 2023 | |
|---|---|---|
| List Price $484,000 | Total Rooms 7 | List Date Aug 17th, 2023 |
| Cooperation Fee Unknown | Lot Size 0.69 Acres | Taxes $8,110 |
| MLS# 4966016 | Days on Market 462 Days | Tax Year 2023 |
| Type House | Stories 1 | Road Frontage 99 |
| Bedrooms 3 | Style Studio, Detached, Cape, Cottage/Camp, Studio, Single Level | Water Frontage |
| Full Bathrooms 1 | Finished 1,737 Sqft | Construction No, Existing |
| 3/4 Bathrooms 2 | Above Grade 1,737 Sqft | Seasonal No |
| Half Bathrooms 0 | Below Grade 0 Sqft | Year Built 1961 |
| 1/4 Bathrooms 0 | Garage Size 0 Car | County Addison |
| Interior FeaturesAttic - Hatch/Skuttle, Fireplace - Wood, Fireplaces - 1, Hearth, In-Law/Accessory Dwelling, Natural Light, Solar Tubes, Laundry - Basement |
|---|
| Equipment & AppliancesWasher, Refrigerator, Dishwasher, Dryer, Stove - Gas, Dryer - Gas, Dehumidifier |
| Kitchen 16'10" X 11'10", 1st Floor | Living Room 21'11" X 14'11", 1st Floor | Den 11'10" X 7'11", 1st Floor |
|---|---|---|
| Porch 11'7" X 19'8", 1st Floor | Bedroom 11'10" X 10'11", 1st Floor | Bedroom 12'8" X 10'11", 1st Floor |
| Bath - 3/4 8'11" X 7'6", 1st Floor | Bath - 3/4 9'7" X 4'2", 1st Floor | Kitchen/Living 16'2" X 17'7", 1st Floor |
| Bedroom 15'6" X 12'2", 1st Floor | Bath - Full 15'6" X 5'1", 1st Floor |
| ConstructionWood Frame |
|---|
| BasementInterior, Sump Pump, Unfinished, Storage Space, Interior Stairs, Full, Sump Pump, Unfinished, Interior Access |
| Exterior FeaturesDeck, Garden Space, Guest House, Natural Shade, Porch - Screened, Shed |
| Exterior Vinyl Siding | Disability Features 1st Floor 3/4 Bathrm, 1st Floor Bedroom, 1st Floor Full Bathrm, One-Level Home, Hard Surface Flooring, One-Level Home, 1st Floor Laundry |
|---|---|
| Foundation Concrete, Block | House Color Beige |
| Floors Vinyl, Carpet, Tile, Laminate, Hardwood | Building Certifications |
| Roof Shingle-Asphalt | HERS Index |
| DirectionsFrom Route 7 in Middlebury, turn onto Washington Street and travel for .3 miles. At intersection with Seminary Street, continue straight on Washington Street Extension for .2 miles. Property is on the left after the Middlebury Animal Hospital. |
|---|
| Lot DescriptionYes, Wooded, Trail/Near Trail, Landscaped, Open, Sidewalks, Trail/Near Trail, Wooded, In Town, Neighborhood |
| Garage & Parking , Finished, Driveway |
| Road Frontage 99 | Water Access |
|---|---|
| Suitable UseResidential | Water Type |
| Driveway Paved | Water Body |
| Flood Zone No | Zoning Res-8 |
| School District Addison Central | Middle Middlebury Union Middle #3 |
|---|---|
| Elementary Mary Hogan School | High Middlebury Senior UHSD #3 |
| Heat Fuel Oil, Gas-LP/Bottle | Excluded |
|---|---|
| Heating/Cool None, Smoke Detectr-Batt Powrd, Hot Water, Radiator, Direct Vent, Baseboard | Negotiable |
| Sewer Public | Parcel Access ROW |
| Water Public, Metered | ROW for Other Parcel |
| Water Heater Domestic, Gas-Lp/Bottle, On Demand | Financing |
| Cable Co Comcast/Xfinity Available | Documents Survey, Deed |
| Electric 100 Amp, 200 Amp, Circuit Breaker(s) | Tax ID 387-120-13207 |

† The remarks published on this webpage originate from Listed By Amey Ryan of IPJ Real Estate via the PrimeMLS IDX Program and do not represent the views and opinions of Coldwell Banker Hickok & Boardman. Coldwell Banker Hickok & Boardman cannot be held responsible for possible violations of copyright resulting from the posting of any data from the PrimeMLS IDX Program.












