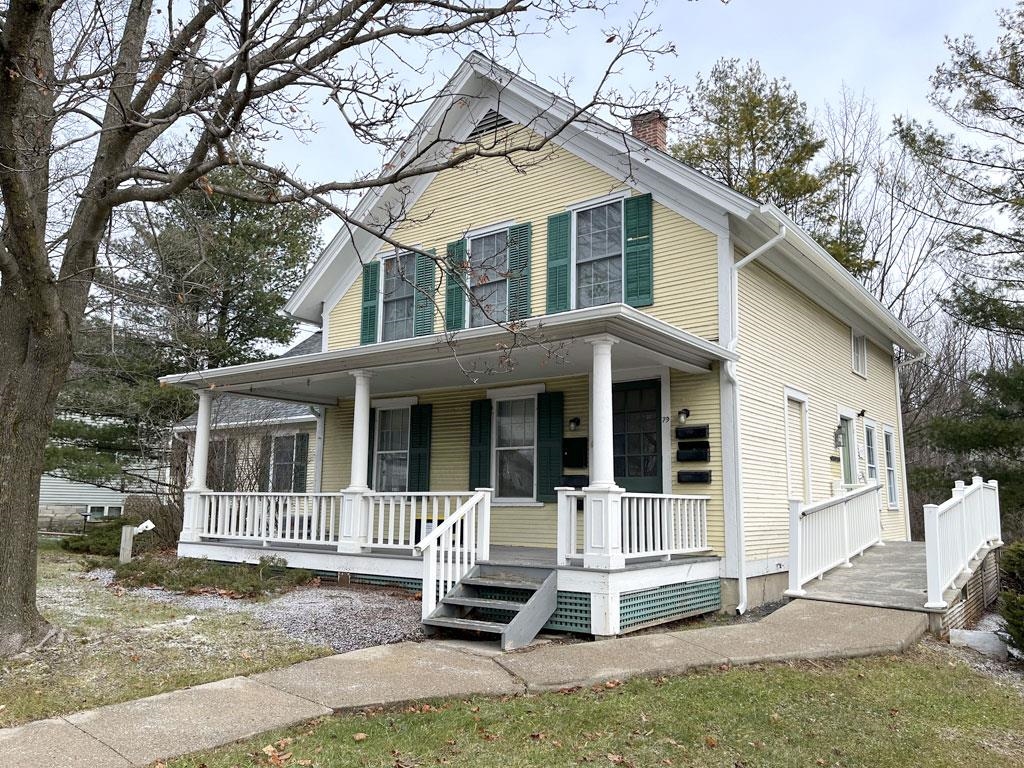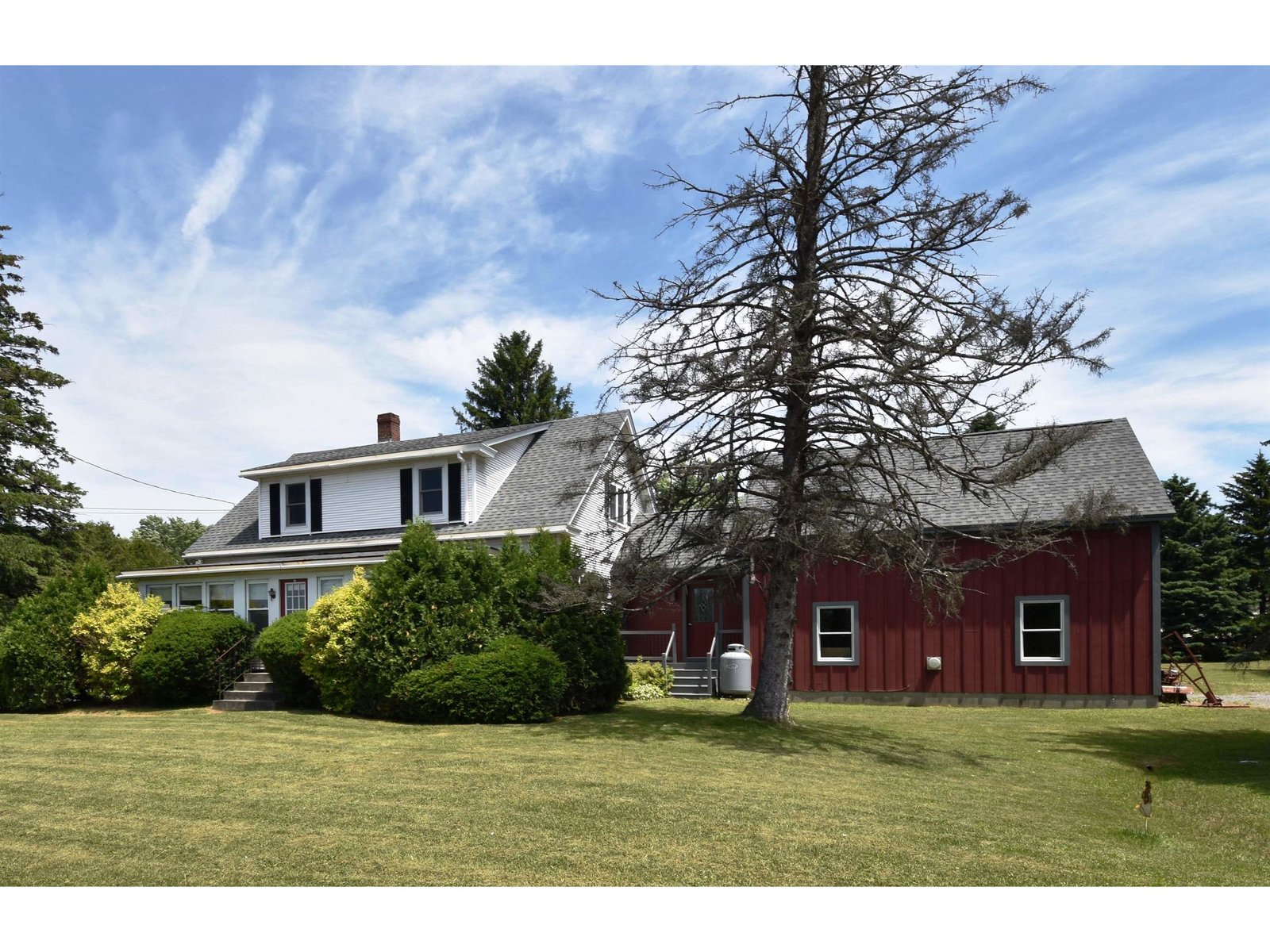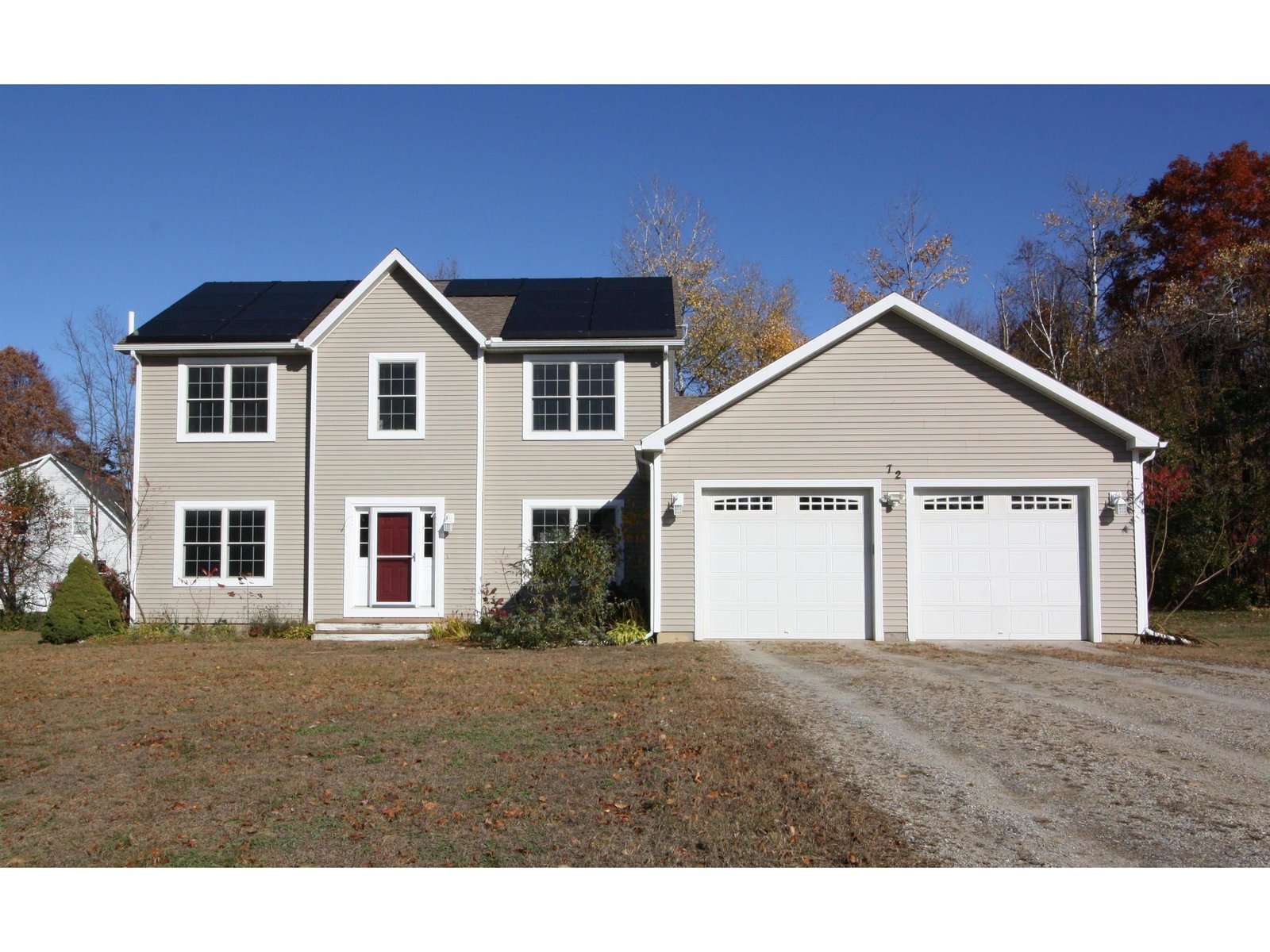Sold Status
$422,000 Sold Price
House Type
3 Beds
3 Baths
2,683 Sqft
Sold By Champlain Valley Properties
Similar Properties for Sale
Request a Showing or More Info

Call: 802-863-1500
Mortgage Provider
Mortgage Calculator
$
$ Taxes
$ Principal & Interest
$
This calculation is based on a rough estimate. Every person's situation is different. Be sure to consult with a mortgage advisor on your specific needs.
Addison County
Owner/contractor custom home sited on a knoll high above Painter Hills Road with mountain views. Remarkable open feeling because of generous use of windows and glass doors that take advantage of easterly views. This fine home has a great open spaced kitchen, dining and living room on the first floor along with the master bedroom suite. 26x28 garage with overhead storage, central vac, Buderus heating unit. Owner reserves the right to partially and carefully remove garden plants that have a family history. †
Property Location
Property Details
| Sold Price $422,000 | Sold Date May 29th, 2012 | |
|---|---|---|
| List Price $449,000 | Total Rooms 11 | List Date Jan 24th, 2012 |
| Cooperation Fee Unknown | Lot Size 1 Acres | Taxes $9,509 |
| MLS# 4127193 | Days on Market 4685 Days | Tax Year 2011 |
| Type House | Stories 2 | Road Frontage 84 |
| Bedrooms 3 | Style Contemporary | Water Frontage |
| Full Bathrooms 2 | Finished 2,683 Sqft | Construction , Existing |
| 3/4 Bathrooms 0 | Above Grade 1,602 Sqft | Seasonal No |
| Half Bathrooms 1 | Below Grade 1,081 Sqft | Year Built 2003 |
| 1/4 Bathrooms 0 | Garage Size 2 Car | County Addison |
| Interior FeaturesCentral Vacuum, Dining Area, Fireplace - Wood, Kitchen Island, Primary BR w/ BA, Wood Stove Insert |
|---|
| Equipment & AppliancesRefrigerator, Range-Electric, Dishwasher, Dryer, |
| Kitchen 18x11, 1st Floor | Dining Room 10x13, 1st Floor | Living Room 22x14, 1st Floor |
|---|---|---|
| Family Room 16x20, | Primary Bedroom 22x12, 1st Floor | Bedroom 16X20, Basement |
| Bedroom 19X9, Basement | Other 9X11, 1st Floor | Other 10X18, Basement |
| Other 8X5, 1st Floor |
| ConstructionWood Frame |
|---|
| BasementInterior, Interior Stairs |
| Exterior Features |
| Exterior Clapboard | Disability Features |
|---|---|
| Foundation Wood, Concrete | House Color celery |
| Floors | Building Certifications |
| Roof Shingle-Asphalt | HERS Index |
| DirectionsSeminary Street, right onto Washington Street Extension. Go around one mile and take a right onto Painter Hills Road. House is on the right. |
|---|
| Lot Description, Mountain View |
| Garage & Parking Attached, Auto Open, 2 Parking Spaces |
| Road Frontage 84 | Water Access |
|---|---|
| Suitable Use | Water Type |
| Driveway Gravel | Water Body |
| Flood Zone No | Zoning HDR |
| School District Addison Central | Middle Middlebury Union Middle #3 |
|---|---|
| Elementary Middlebury ID #4 School | High Middlebury Senior UHSD #3 |
| Heat Fuel Oil | Excluded |
|---|---|
| Heating/Cool Stove, Radiant | Negotiable |
| Sewer Septic, Public | Parcel Access ROW No |
| Water Public | ROW for Other Parcel |
| Water Heater Off Boiler | Financing |
| Cable Co | Documents |
| Electric Circuit Breaker(s) | Tax ID 38712010205 |

† The remarks published on this webpage originate from Listed By of via the PrimeMLS IDX Program and do not represent the views and opinions of Coldwell Banker Hickok & Boardman. Coldwell Banker Hickok & Boardman cannot be held responsible for possible violations of copyright resulting from the posting of any data from the PrimeMLS IDX Program.

 Back to Search Results
Back to Search Results










