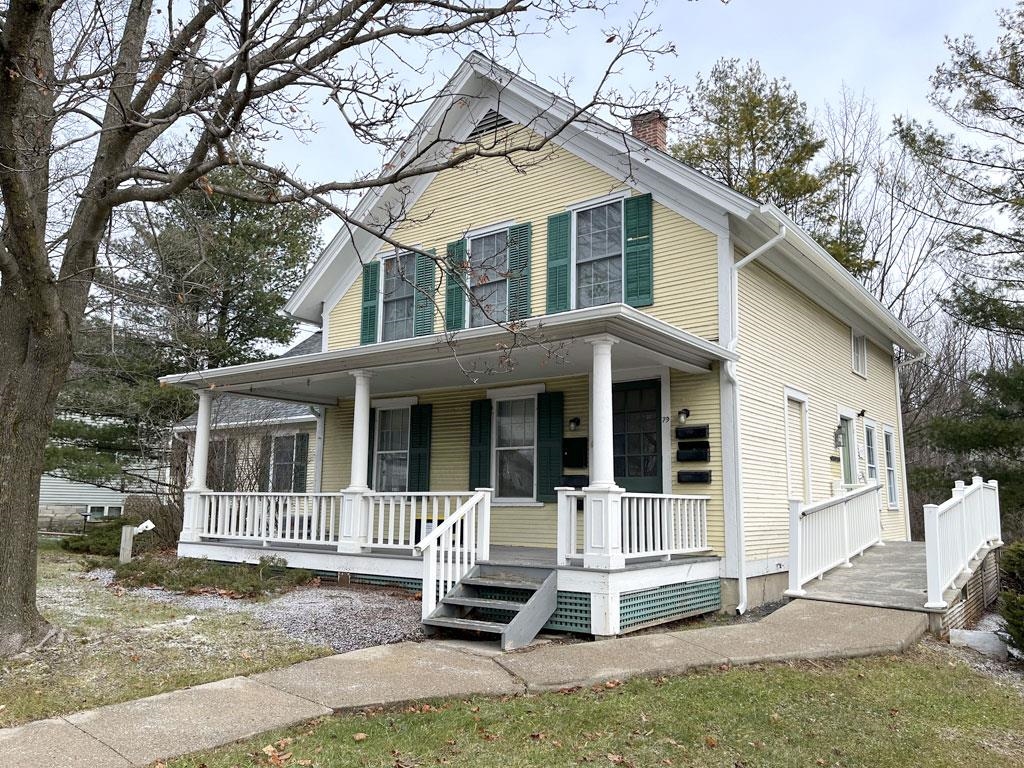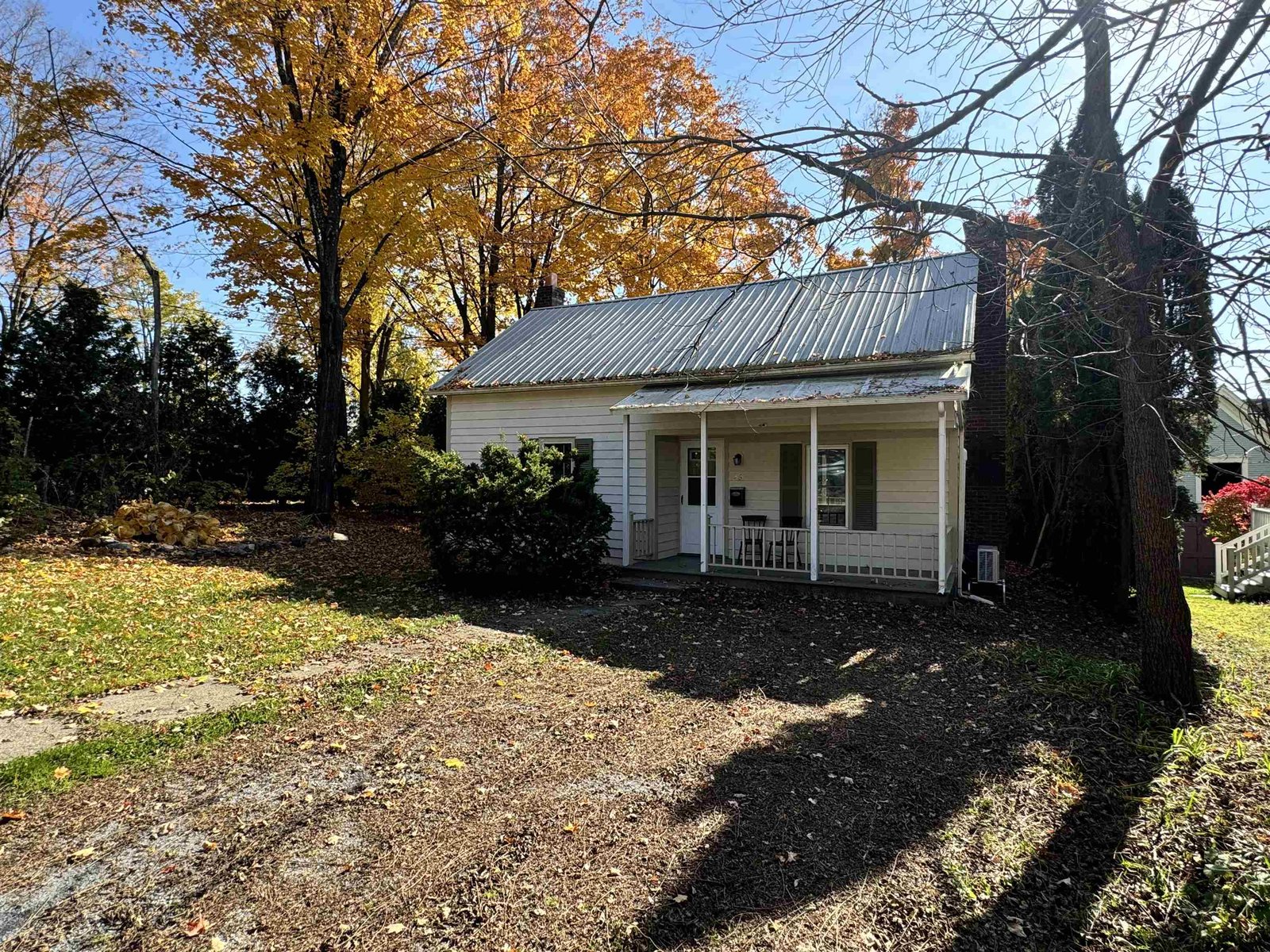Sold Status
$377,500 Sold Price
House Type
3 Beds
2 Baths
1,586 Sqft
Sold By Champlain Valley Properties
Similar Properties for Sale
Request a Showing or More Info

Call: 802-863-1500
Mortgage Provider
Mortgage Calculator
$
$ Taxes
$ Principal & Interest
$
This calculation is based on a rough estimate. Every person's situation is different. Be sure to consult with a mortgage advisor on your specific needs.
Addison County
This house is super charming and has been updated in the last 4 years in the best possible ways! New stove and freshly painted cupboards in the kitchen. Updated first floor full bathroom, new carpet on the stairs and on the second floor. The house and the garage got new shingles and there is new paint in most of the rooms in the house and the outside has been carefully maintained and painted where needed. There is a lovely and manageable garden space with blueberries, strawberries and raspberries. Also, apple and peach trees and grapevines. A nice flat lawn makes playtime fun and mowing easy! Showings Begin on Friday, May 19th from 12-5, Saturday 9-5, Sunday 11-3, then Monday - Friday (if needed) from 10-2. Sellers would prefer to close at the end of July. †
Property Location
Property Details
| Sold Price $377,500 | Sold Date Jul 25th, 2023 | |
|---|---|---|
| List Price $368,000 | Total Rooms 7 | List Date May 15th, 2023 |
| Cooperation Fee Unknown | Lot Size 1.4 Acres | Taxes $5,676 |
| MLS# 4952567 | Days on Market 556 Days | Tax Year 2023 |
| Type House | Stories 2 | Road Frontage 400 |
| Bedrooms 3 | Style Cape | Water Frontage |
| Full Bathrooms 2 | Finished 1,586 Sqft | Construction No, Existing |
| 3/4 Bathrooms 0 | Above Grade 1,586 Sqft | Seasonal No |
| Half Bathrooms 0 | Below Grade 0 Sqft | Year Built 1900 |
| 1/4 Bathrooms 0 | Garage Size 2 Car | County Addison |
| Interior FeaturesCeiling Fan, Dining Area, Laundry Hook-ups, Primary BR w/ BA, Storage - Indoor, Walk-in Closet, Laundry - 1st Floor |
|---|
| Equipment & AppliancesRefrigerator, Dishwasher, Stove - Electric |
| Kitchen - Eat-in 17'2" x 11'5", 1st Floor | Bedroom 14'5" x 9'10", 1st Floor | Dining Room 10' x 9', 1st Floor |
|---|---|---|
| Living Room 13' x 20', 1st Floor | Bedroom with Bath 11' x 16', 2nd Floor | Bedroom 11' x 16', 2nd Floor |
| Playroom 7' x 16', 2nd Floor | Nursery walk in closet, 2nd Floor | Bath - Full 1st Floor |
| Bath - Full 2nd Floor |
| ConstructionWood Frame |
|---|
| BasementInterior, Bulkhead, Unfinished, Sump Pump, Storage Space, Interior Stairs, Full, Unfinished, Interior Access, Exterior Access |
| Exterior FeaturesGarden Space, Natural Shade |
| Exterior Clapboard, Wood Siding | Disability Features |
|---|---|
| Foundation Stone, Block | House Color White |
| Floors Vinyl, Carpet, Hardwood | Building Certifications |
| Roof Shingle-Asphalt | HERS Index |
| DirectionsHouse is on the east side of Rt 116. Approximately 1 mile north of Cady Road and 1.5 miles south of Quarry Road. Sign in front yard. |
|---|
| Lot Description, Level, Mountain View, Landscaped, View, Country Setting, View |
| Garage & Parking Detached, |
| Road Frontage 400 | Water Access |
|---|---|
| Suitable UseResidential | Water Type |
| Driveway Gravel | Water Body |
| Flood Zone No | Zoning AR |
| School District Addison Central | Middle Middlebury Union Middle #3 |
|---|---|
| Elementary Mary Hogan School | High Middlebury Senior UHSD #3 |
| Heat Fuel Oil | Excluded Washer & Dryer, Swingset |
|---|---|
| Heating/Cool None, Hot Water, Baseboard | Negotiable |
| Sewer Septic, Leach Field, Grey Water, Septic | Parcel Access ROW |
| Water Public | ROW for Other Parcel |
| Water Heater Domestic | Financing |
| Cable Co Comcast/Xfinity | Documents Property Disclosure, Deed |
| Electric Circuit Breaker(s) | Tax ID 387-120-12822 |

† The remarks published on this webpage originate from Listed By Amey Ryan of IPJ Real Estate via the PrimeMLS IDX Program and do not represent the views and opinions of Coldwell Banker Hickok & Boardman. Coldwell Banker Hickok & Boardman cannot be held responsible for possible violations of copyright resulting from the posting of any data from the PrimeMLS IDX Program.

 Back to Search Results
Back to Search Results










