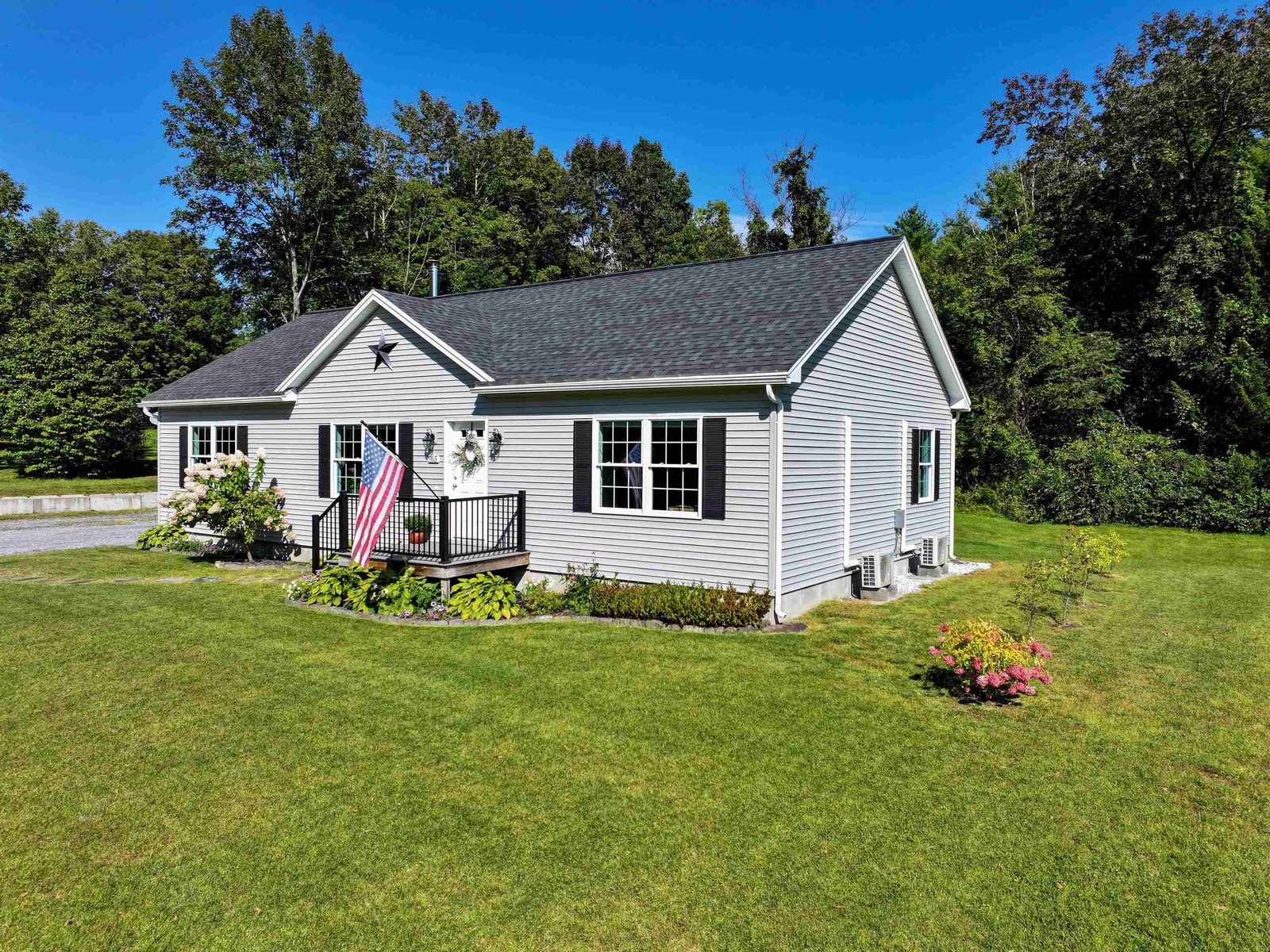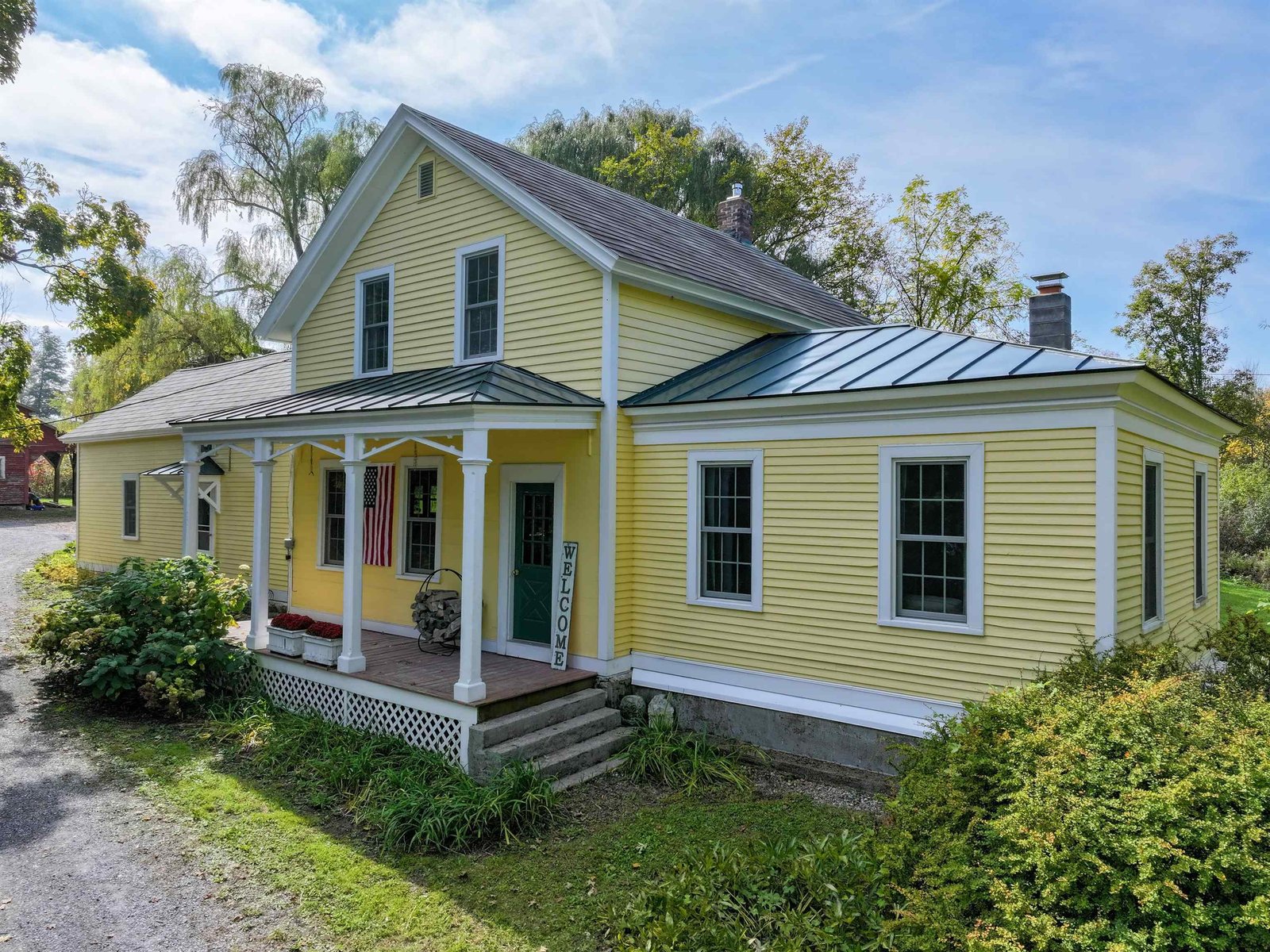Sold Status
$340,000 Sold Price
House Type
4 Beds
3 Baths
2,032 Sqft
Sold By IPJ Real Estate
Similar Properties for Sale
Request a Showing or More Info

Call: 802-863-1500
Mortgage Provider
Mortgage Calculator
$
$ Taxes
$ Principal & Interest
$
This calculation is based on a rough estimate. Every person's situation is different. Be sure to consult with a mortgage advisor on your specific needs.
Addison County
4 Bedroom, 3 bath Cape in Highly sought after Buttolph Acres! This 2,000 square foot plus Cape has a terrific layout with a downstairs Den/Office with lots of light and a Family room with a beautiful Bay window and built in book shelves. Enjoy the wide board pine floor in the dining room and living room. Walk out the dining room to the large back deck for barbecues or to relax after a long day. Imagine raising you family here with all the conveniences that Middlebury has to offer! CUFSH †
Property Location
Property Details
| Sold Price $340,000 | Sold Date Oct 22nd, 2021 | |
|---|---|---|
| List Price $349,900 | Total Rooms 9 | List Date Jul 1st, 2021 |
| Cooperation Fee Unknown | Lot Size 0.4 Acres | Taxes $6,414 |
| MLS# 4869954 | Days on Market 1229 Days | Tax Year 2020 |
| Type House | Stories 1 1/2 | Road Frontage 76 |
| Bedrooms 4 | Style Cape | Water Frontage |
| Full Bathrooms 1 | Finished 2,032 Sqft | Construction No, Existing |
| 3/4 Bathrooms 1 | Above Grade 2,032 Sqft | Seasonal No |
| Half Bathrooms 1 | Below Grade 0 Sqft | Year Built 1979 |
| 1/4 Bathrooms 0 | Garage Size Car | County Addison |
| Interior FeaturesDining Area, Draperies, Laundry Hook-ups, Living/Dining, Skylight |
|---|
| Equipment & AppliancesExhaust Hood, Dishwasher, Stove - Gas, Smoke Detector, CO Detector |
| Living/Dining 23'x11'8", 1st Floor | Family Room 19'6"x9'6", 1st Floor | Kitchen 16'x12', 1st Floor |
|---|---|---|
| Den 16'x13', 1st Floor | Foyer 13'x7', 1st Floor | Primary Bedroom 16'9"x10'5", 2nd Floor |
| Bedroom 15'8"x13'2", 2nd Floor | Bedroom 15'8"x13'2", 2nd Floor | Bedroom 10'x5'5", 2nd Floor |
| ConstructionWood Frame |
|---|
| BasementWalk-up, Unfinished, Interior Stairs, Concrete, Crawl Space, Full, Unfinished |
| Exterior FeaturesDeck, Porch - Covered |
| Exterior Clapboard, Cedar, Wood Siding | Disability Features 1st Floor 1/2 Bathrm, 1st Floor Hrd Surfce Flr |
|---|---|
| Foundation Concrete, Poured Concrete | House Color Blue |
| Floors Vinyl, Carpet, Ceramic Tile, Softwood, Wood | Building Certifications |
| Roof Shingle-Architectural | HERS Index |
| DirectionsFrom N Pleasant St. in Middlebury, take Seminary St. to Seminary St. Ext. Turn right on Valley view. Take second right on Brookside Dr. Look for light blue cape and sign out front. |
|---|
| Lot DescriptionNo, Subdivision, Level, Open, Sidewalks, Street Lights, Subdivision, Near Paths, Near Shopping, Neighborhood, Suburban |
| Garage & Parking , , Driveway, 3 Parking Spaces |
| Road Frontage 76 | Water Access |
|---|---|
| Suitable Use | Water Type |
| Driveway Paved | Water Body |
| Flood Zone No | Zoning Residential |
| School District Middlebury ID School District | Middle Middlebury Union Middle #3 |
|---|---|
| Elementary Middlebury ID #4 School | High Middlebury Senior UHSD #3 |
| Heat Fuel Oil | Excluded washer, dryer, refrigerator, freezer |
|---|---|
| Heating/Cool None, Hot Water, Baseboard | Negotiable |
| Sewer Public | Parcel Access ROW |
| Water Public | ROW for Other Parcel |
| Water Heater Electric, Owned | Financing |
| Cable Co Xfinity | Documents Property Disclosure, Deed |
| Electric Circuit Breaker(s) | Tax ID 387-120-10449 |

† The remarks published on this webpage originate from Listed By Bonnie Gridley of RE/MAX North Professionals, Middlebury via the PrimeMLS IDX Program and do not represent the views and opinions of Coldwell Banker Hickok & Boardman. Coldwell Banker Hickok & Boardman cannot be held responsible for possible violations of copyright resulting from the posting of any data from the PrimeMLS IDX Program.

 Back to Search Results
Back to Search Results










