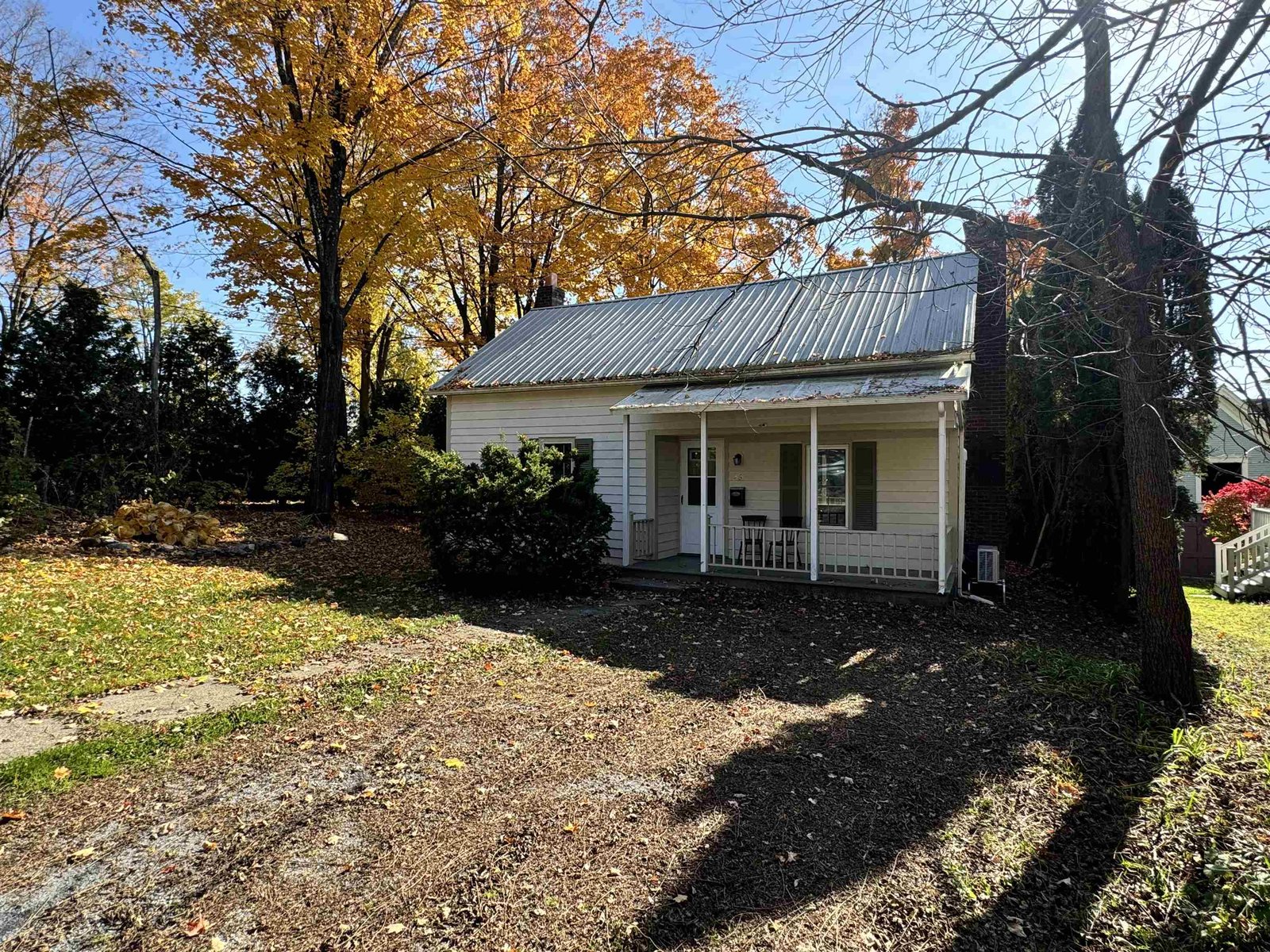Sold Status
$262,000 Sold Price
House Type
3 Beds
2 Baths
1,450 Sqft
Sold By Champlain Valley Properties
Similar Properties for Sale
Request a Showing or More Info

Call: 802-863-1500
Mortgage Provider
Mortgage Calculator
$
$ Taxes
$ Principal & Interest
$
This calculation is based on a rough estimate. Every person's situation is different. Be sure to consult with a mortgage advisor on your specific needs.
Addison County
Perfect sized three bedroom ranch on a quiet residential street. Master bedroom with ensuite bath and walk in closet. Two additional bedrooms with walk in closets share the second bath. A lovely kitchen with stainless steel appliances and a newly tiled floor has sliding doors leading to a nice deck and large landscaped yard filled with perennials to add color all summer long. An equipment shed and oversized garage give you plenty of room to store all your toys and equipment. †
Property Location
Property Details
| Sold Price $262,000 | Sold Date Jul 3rd, 2018 | |
|---|---|---|
| List Price $269,000 | Total Rooms 6 | List Date Mar 29th, 2018 |
| Cooperation Fee Unknown | Lot Size 0.75 Acres | Taxes $6,173 |
| MLS# 4689484 | Days on Market 2429 Days | Tax Year 2018 |
| Type House | Stories 1 | Road Frontage 165 |
| Bedrooms 3 | Style Ranch | Water Frontage |
| Full Bathrooms 0 | Finished 1,450 Sqft | Construction No, Existing |
| 3/4 Bathrooms 2 | Above Grade 1,450 Sqft | Seasonal No |
| Half Bathrooms 0 | Below Grade 0 Sqft | Year Built 2001 |
| 1/4 Bathrooms 0 | Garage Size 2 Car | County Addison |
| Interior FeaturesDraperies, Kitchen/Dining, Laundry Hook-ups, Primary BR w/ BA, Walk-in Closet, Walk-in Pantry, Window Treatment, Laundry - 1st Floor |
|---|
| Equipment & AppliancesWasher, Refrigerator, Dishwasher, Range-Gas, Microwave, Washer, Washer - Energy Star, Smoke Detector |
| Kitchen 13x11, 1st Floor | Dining Room 13x9, 1st Floor | Living Room 13x18, 1st Floor |
|---|---|---|
| Utility Room 15x6, 1st Floor | Primary Bedroom 15x13, 1st Floor | Bedroom 13x10, 1st Floor |
| Bedroom 13x9, 1st Floor |
| ConstructionWood Frame, Modular Prefab |
|---|
| BasementInterior, Bulkhead, Concrete, Partially Finished, Interior Stairs |
| Exterior FeaturesDeck, Porch - Covered, Shed |
| Exterior Vinyl | Disability Features One-Level Home, 1st Floor 3/4 Bathrm, 1st Floor Bedroom, Grab Bars in Bathrm, 1st Flr Low-Pile Carpet, Access. Laundry No Steps, One-Level Home |
|---|---|
| Foundation Concrete | House Color cream |
| Floors Vinyl, Carpet, Tile, Hardwood | Building Certifications |
| Roof Shingle-Architectural | HERS Index |
| DirectionsRt. 7 south to Rt. 125 East. Before firehouse turn left on Kings Row. Go around corner and almost to end of the road. House on left. Sign. |
|---|
| Lot DescriptionNo, Level, Near Bus/Shuttle |
| Garage & Parking Attached, , 6+ Parking Spaces |
| Road Frontage 165 | Water Access |
|---|---|
| Suitable Use | Water Type |
| Driveway Paved | Water Body |
| Flood Zone No | Zoning res |
| School District NA | Middle Middlebury Union Middle #3 |
|---|---|
| Elementary Mary Hogan School | High Middlebury Senior UHSD #3 |
| Heat Fuel Oil | Excluded |
|---|---|
| Heating/Cool None, Hot Water | Negotiable |
| Sewer Septic | Parcel Access ROW |
| Water Public | ROW for Other Parcel |
| Water Heater Domestic | Financing |
| Cable Co | Documents Deed |
| Electric Circuit Breaker(s) | Tax ID 38712011227 |

† The remarks published on this webpage originate from Listed By Deborah Fortier of via the PrimeMLS IDX Program and do not represent the views and opinions of Coldwell Banker Hickok & Boardman. Coldwell Banker Hickok & Boardman cannot be held responsible for possible violations of copyright resulting from the posting of any data from the PrimeMLS IDX Program.

 Back to Search Results
Back to Search Results










