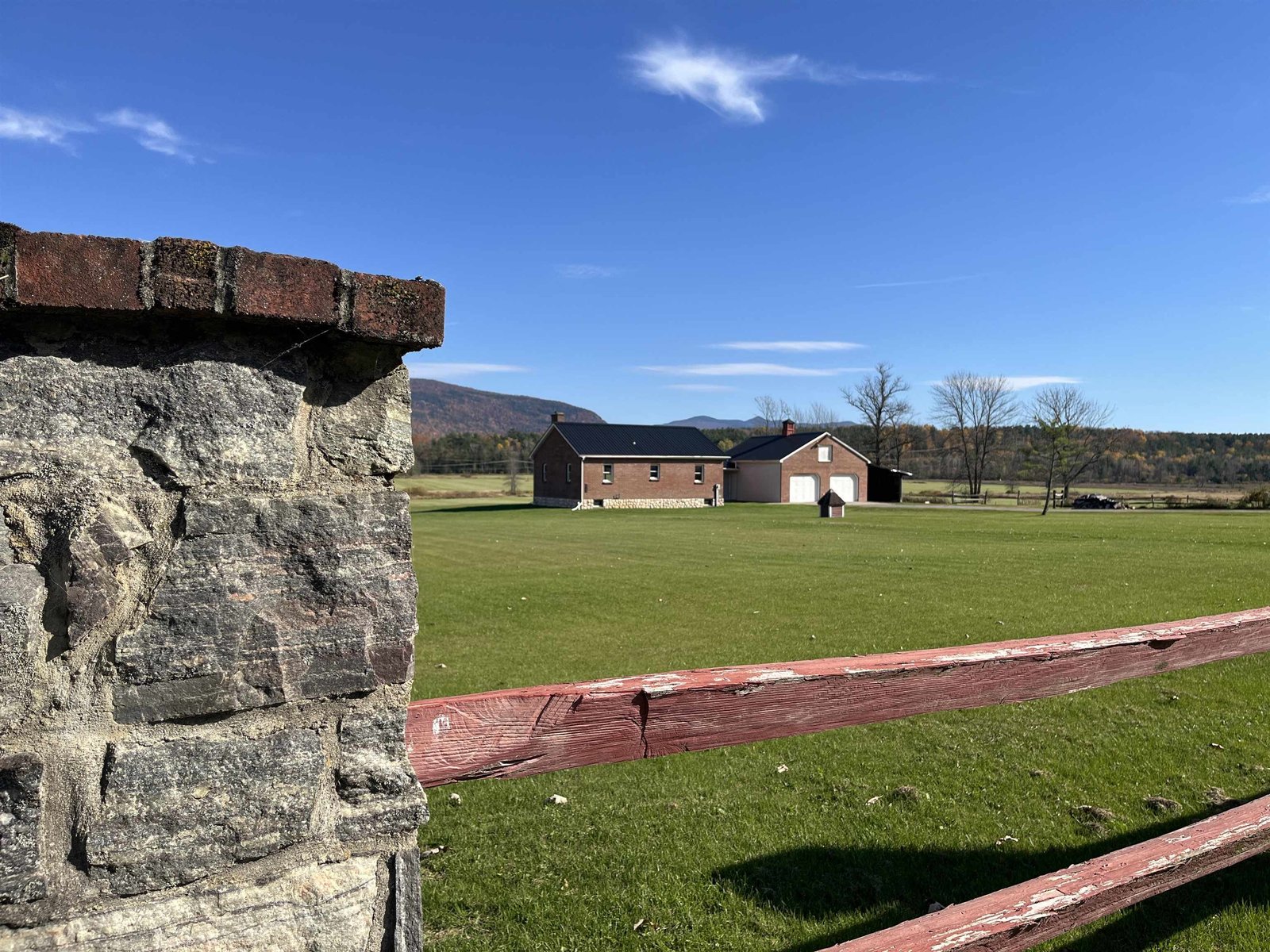Sold Status
$270,000 Sold Price
House Type
3 Beds
2 Baths
1,488 Sqft
Sold By RE/MAX All Seasons Realty - Lyndonville
Similar Properties for Sale
Request a Showing or More Info

Call: 802-863-1500
Mortgage Provider
Mortgage Calculator
$
$ Taxes
$ Principal & Interest
$
This calculation is based on a rough estimate. Every person's situation is different. Be sure to consult with a mortgage advisor on your specific needs.
Addison County
Location and ease of living are key with this In-Town Ranch home. The home offers a large kitchen with sliding glass doors to an oversized 16x16 composite deck all within a fenced in back yard. The laundry is in the mudroom which is located just inside the attached garage and the master bedroom sits on one side of the living space and offers a double closet and private bath. Two guests bedrooms and main bath are located on the other side of the living areas.This property is located near the Middlebury recreation center and fields as well as within walking distance to shopping, schools, banks and other amenities such as the Trail Around Middlebury. To make this property even more enticing to the discriminating buyer, the heating and on-demand hot water are energy efficient. This is a gem! †
Property Location
Property Details
| Sold Price $270,000 | Sold Date Jul 31st, 2020 | |
|---|---|---|
| List Price $279,500 | Total Rooms 7 | List Date Feb 25th, 2020 |
| Cooperation Fee Unknown | Lot Size 0.29 Acres | Taxes $5,783 |
| MLS# 4795297 | Days on Market 1731 Days | Tax Year 2020 |
| Type House | Stories 1 | Road Frontage 110 |
| Bedrooms 3 | Style Ranch | Water Frontage |
| Full Bathrooms 1 | Finished 1,488 Sqft | Construction No, Existing |
| 3/4 Bathrooms 1 | Above Grade 1,344 Sqft | Seasonal No |
| Half Bathrooms 0 | Below Grade 144 Sqft | Year Built 2010 |
| 1/4 Bathrooms 0 | Garage Size 1 Car | County Addison |
| Interior FeaturesCeiling Fan, Kitchen/Dining, Primary BR w/ BA, Natural Light, Natural Woodwork, Storage - Indoor, Laundry - 1st Floor |
|---|
| Equipment & AppliancesRange-Electric, Microwave, Dishwasher, Smoke Detector, CO Detector, Radon Mitigation |
| Kitchen/Dining 20x12, 1st Floor | Living Room 17.6x13.5, 1st Floor | Mudroom 8x6, 1st Floor |
|---|---|---|
| Primary Bedroom 14x13.6, 1st Floor | Bedroom 13x12, 1st Floor | Bedroom 13x12, 1st Floor |
| Office/Study 12x12, Basement |
| ConstructionStick Built Offsite, Stick Built Off-Site |
|---|
| BasementWalk-up, Concrete, Partially Finished, Full, Interior Access, Stairs - Basement |
| Exterior FeaturesDeck, Fence - Full, Garden Space, Porch |
| Exterior Vinyl Siding | Disability Features 1st Floor 3/4 Bathrm, 1st Floor Bedroom, 1st Floor Full Bathrm, 1st Floor Laundry |
|---|---|
| Foundation Poured Concrete | House Color Tan |
| Floors Vinyl, Carpet, Laminate, Hardwood | Building Certifications |
| Roof Shingle | HERS Index |
| DirectionsCourt St. to Creek Road, house is just beyond LaCrosse Dr. on the left. See Sign |
|---|
| Lot DescriptionNo, Trail/Near Trail, Walking Trails, Level, Landscaped, Near Bus/Shuttle, Near Paths, Near Shopping, Near Public Transportatn |
| Garage & Parking Attached, Direct Entry |
| Road Frontage 110 | Water Access |
|---|---|
| Suitable Use | Water Type |
| Driveway Paved | Water Body |
| Flood Zone No | Zoning VRC |
| School District Addison Central | Middle Middlebury Union Middle #3 |
|---|---|
| Elementary Mary Hogan School | High Middlebury Senior UHSD #3 |
| Heat Fuel Gas-LP/Bottle | Excluded Washer, Dryer, Refrigerator, Yucca Plant and Anemone Plant in the front yard |
|---|---|
| Heating/Cool None, Hot Water, Baseboard | Negotiable |
| Sewer Public | Parcel Access ROW No |
| Water Public | ROW for Other Parcel No |
| Water Heater On Demand, Gas-Lp/Bottle | Financing |
| Cable Co | Documents Deed |
| Electric Circuit Breaker(s), 200 Amp | Tax ID 387-120-23855 |

† The remarks published on this webpage originate from Listed By Susan Burdick of BHHS Vermont Realty Group/Vergennes via the PrimeMLS IDX Program and do not represent the views and opinions of Coldwell Banker Hickok & Boardman. Coldwell Banker Hickok & Boardman cannot be held responsible for possible violations of copyright resulting from the posting of any data from the PrimeMLS IDX Program.

 Back to Search Results
Back to Search Results










