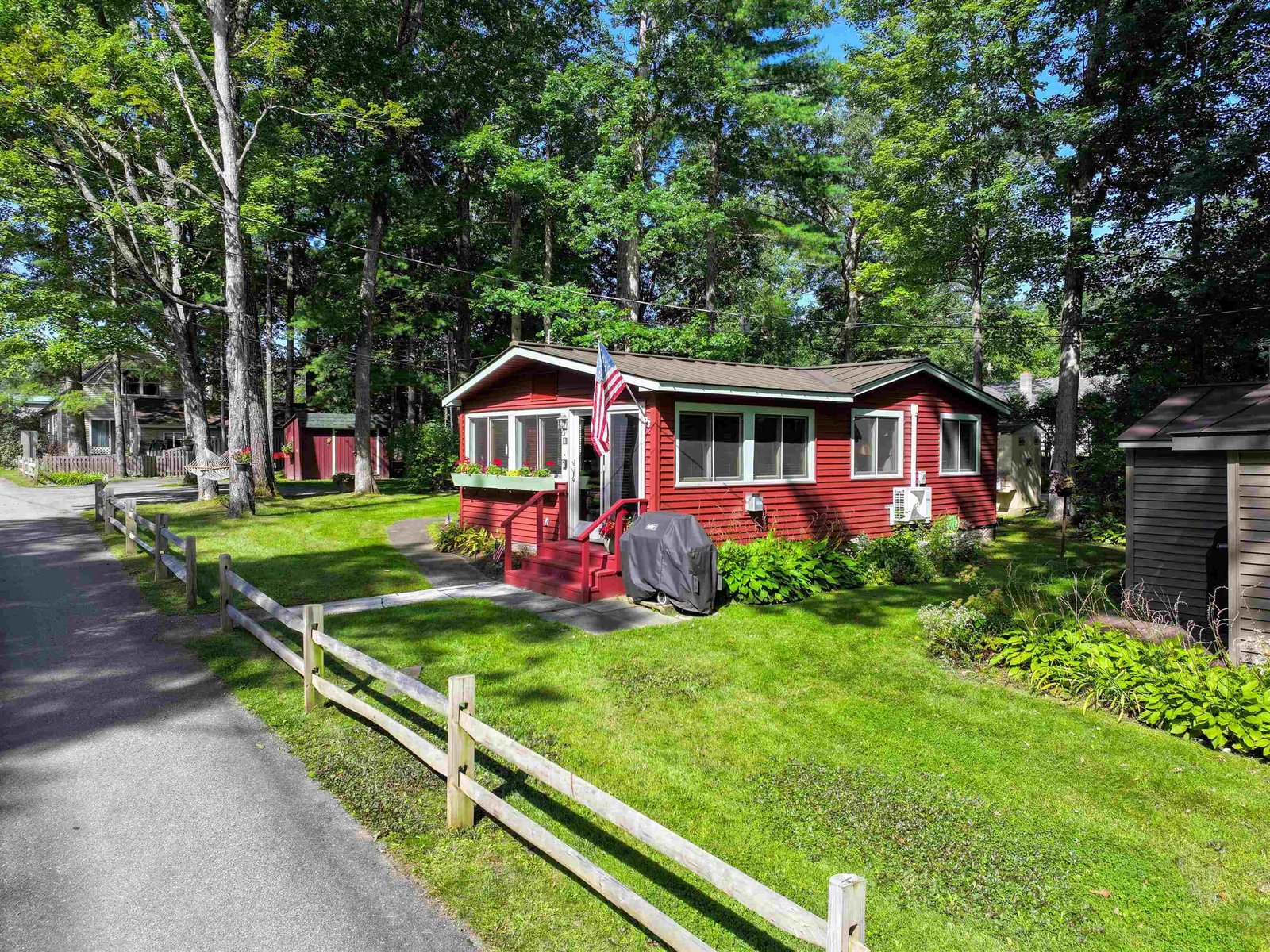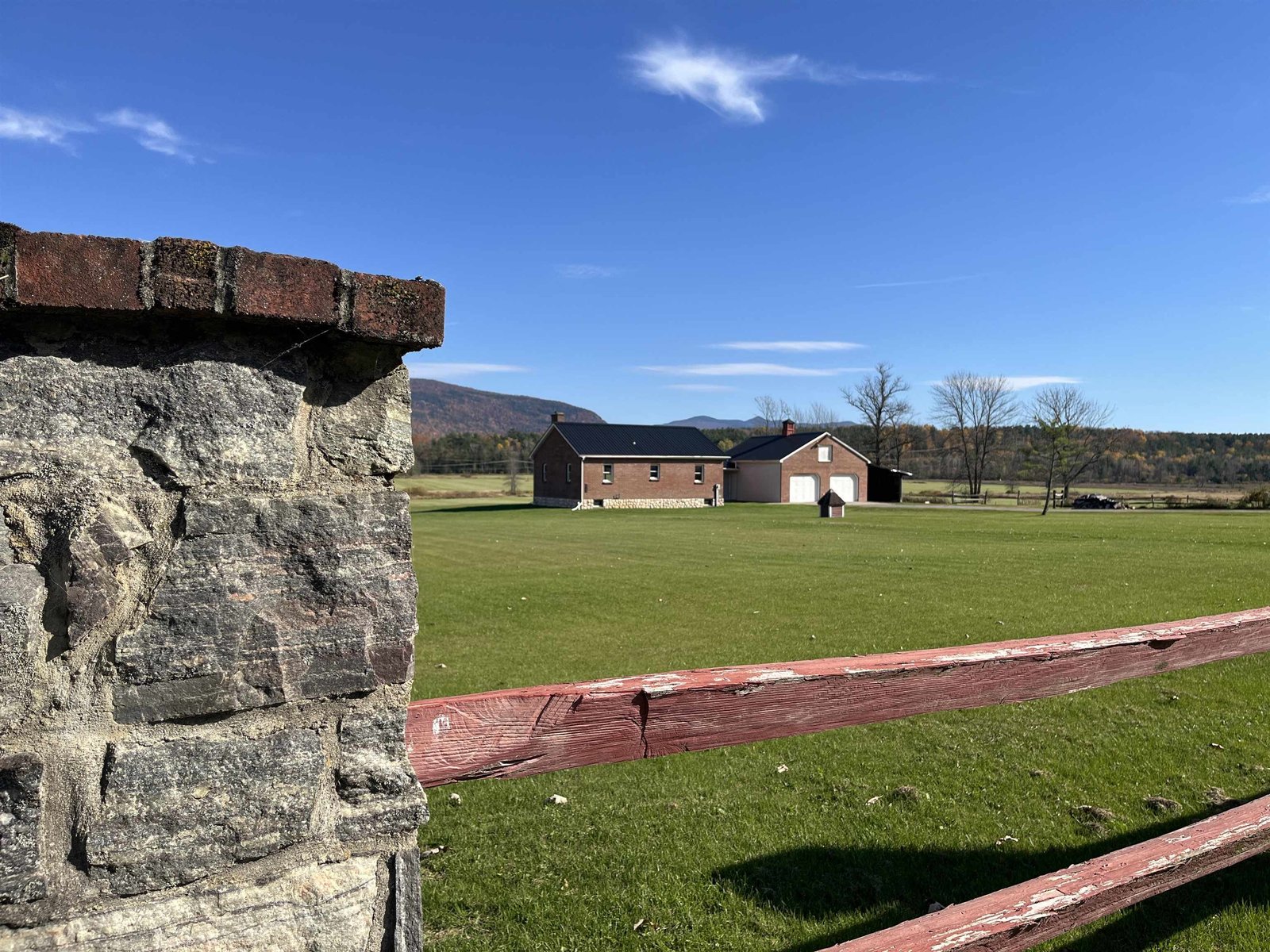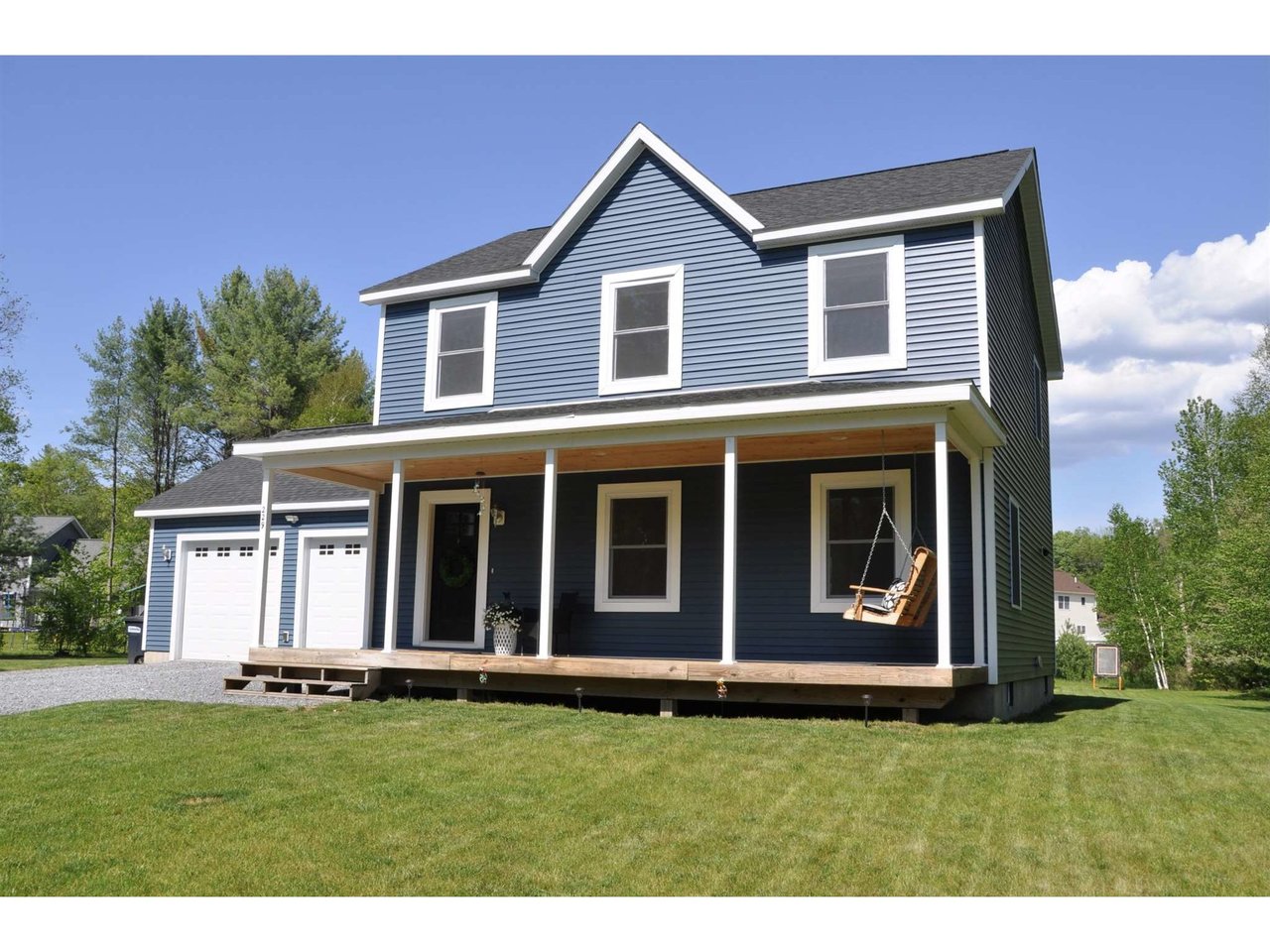Sold Status
$402,000 Sold Price
House Type
3 Beds
3 Baths
1,680 Sqft
Sold By BHHS Vermont Realty Group/Middlebury
Similar Properties for Sale
Request a Showing or More Info

Call: 802-863-1500
Mortgage Provider
Mortgage Calculator
$
$ Taxes
$ Principal & Interest
$
This calculation is based on a rough estimate. Every person's situation is different. Be sure to consult with a mortgage advisor on your specific needs.
Addison County
Move right in to this attractive modern farmhouse, where everything has been meticulously maintained! Step up onto the welcoming front porch, perfect for a porch swing and covers the entry for inclimate weather. The open concept living/dining/kitchen is filled with natural light, and features new flooring throughout. The kitchen has plenty of cabinetry, a cool stainless farmhouse sink, with an island for casual seating. The adjacent dining area is near the sliding glass door that leads out to the large back deck for lounging or entertaining in the warmer months! A first floor 1/2 bath and laundry room are in the hall as you head in from the two car, attached garage. Upstairs you will find a spacious master suite with full bath, and two additional bedrooms and 3/4 bath. The lower level could easily be finished off- it is already insulated! Perfect for work out area, playroom, home office or family room- it is ready for your fun plans! Sited on a nice sized lot with room for gardens or play- this home is move in ready and waiting for you! †
Property Location
Property Details
| Sold Price $402,000 | Sold Date Jul 15th, 2021 | |
|---|---|---|
| List Price $375,000 | Total Rooms 9 | List Date May 21st, 2021 |
| Cooperation Fee Unknown | Lot Size 0.58 Acres | Taxes $6,935 |
| MLS# 4862146 | Days on Market 1280 Days | Tax Year 2020 |
| Type House | Stories 2 | Road Frontage 125 |
| Bedrooms 3 | Style Colonial | Water Frontage |
| Full Bathrooms 1 | Finished 1,680 Sqft | Construction No, Existing |
| 3/4 Bathrooms 1 | Above Grade 1,680 Sqft | Seasonal No |
| Half Bathrooms 1 | Below Grade 0 Sqft | Year Built 2017 |
| 1/4 Bathrooms 0 | Garage Size 2 Car | County Addison |
| Interior FeaturesAttic, Ceiling Fan, Kitchen Island, Kitchen/Dining, Natural Light, Laundry - 1st Floor |
|---|
| Equipment & AppliancesRefrigerator, Microwave, Dishwasher, Washer, Dryer, Stove - Electric |
| Living Room 20 X 13, 1st Floor | Kitchen/Dining 21 X 13, 1st Floor | Utility Room 7 X 9, 1st Floor |
|---|---|---|
| Bedroom 14 X 9, 2nd Floor | Bedroom 13 X 12, 2nd Floor | Primary Bedroom 17 X 13, 2nd Floor |
| Bath - 1/2 1st Floor | Bath - Full 2nd Floor | Bath - 3/4 2nd Floor |
| ConstructionWood Frame, Wood Frame |
|---|
| BasementInterior, Bulkhead, Concrete, Exterior Stairs, Full, Storage Space, Interior Stairs, Stairs - Interior, Storage Space, Interior Access, Exterior Access, Stairs - Basement |
| Exterior FeaturesDeck, Porch - Covered |
| Exterior Vinyl, Vinyl Siding | Disability Features 1st Floor 1/2 Bathrm, 1st Floor Hrd Surfce Flr, Hard Surface Flooring, 1st Floor Laundry |
|---|---|
| Foundation Concrete, Poured Concrete | House Color Blue |
| Floors Vinyl, Carpet, Tile, Laminate | Building Certifications |
| Roof Shingle-Asphalt, Shingle-Architectural | HERS Index |
| DirectionsFrom 125 in East Middlebury, drive east towards Ripton. Turn south onto Lower Plains Road and follow for .3 miles. Turn right onto Daisy Lane and follow for 500 feet. House will be on your left. 229 Daisy Lane. |
|---|
| Lot DescriptionNo, Wooded, Level, Landscaped, Unpaved |
| Garage & Parking Attached, Auto Open, Direct Entry, Driveway, Garage, On-Site, Parking Spaces 1 - 10, Unpaved, Visitor, Covered |
| Road Frontage 125 | Water Access |
|---|---|
| Suitable UseResidential | Water Type |
| Driveway Gravel | Water Body |
| Flood Zone No | Zoning MDR |
| School District Addison Central | Middle Middlebury Union Middle #3 |
|---|---|
| Elementary Mary Hogan School | High Middlebury Senior UHSD #3 |
| Heat Fuel Gas-LP/Bottle | Excluded |
|---|---|
| Heating/Cool None, Hot Water, Baseboard | Negotiable |
| Sewer 1000 Gallon, Concrete | Parcel Access ROW |
| Water Public | ROW for Other Parcel |
| Water Heater Domestic, Off Boiler | Financing |
| Cable Co Comcast | Documents Survey, Septic Design, Deed, Property Disclosure, Survey, Tax Map |
| Electric Circuit Breaker(s), 200 Amp | Tax ID 387-120-24215 |

† The remarks published on this webpage originate from Listed By Sarah Peluso of IPJ Real Estate via the PrimeMLS IDX Program and do not represent the views and opinions of Coldwell Banker Hickok & Boardman. Coldwell Banker Hickok & Boardman cannot be held responsible for possible violations of copyright resulting from the posting of any data from the PrimeMLS IDX Program.

 Back to Search Results
Back to Search Results










