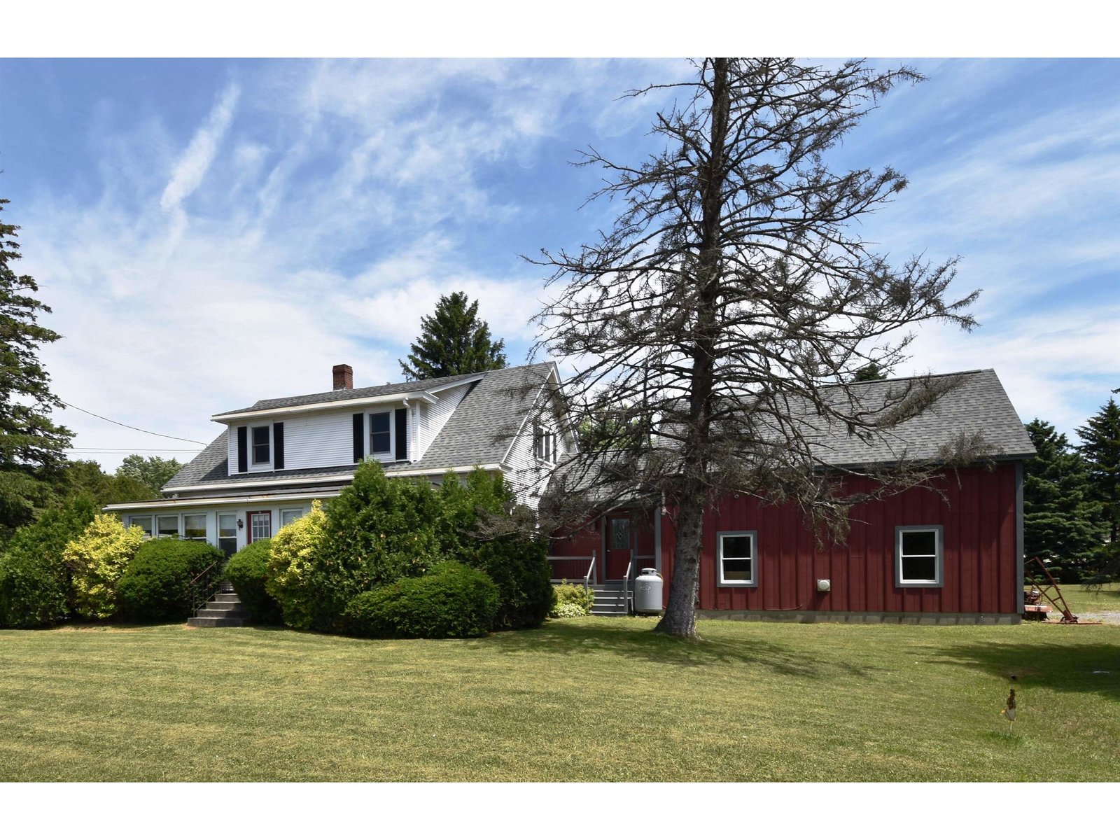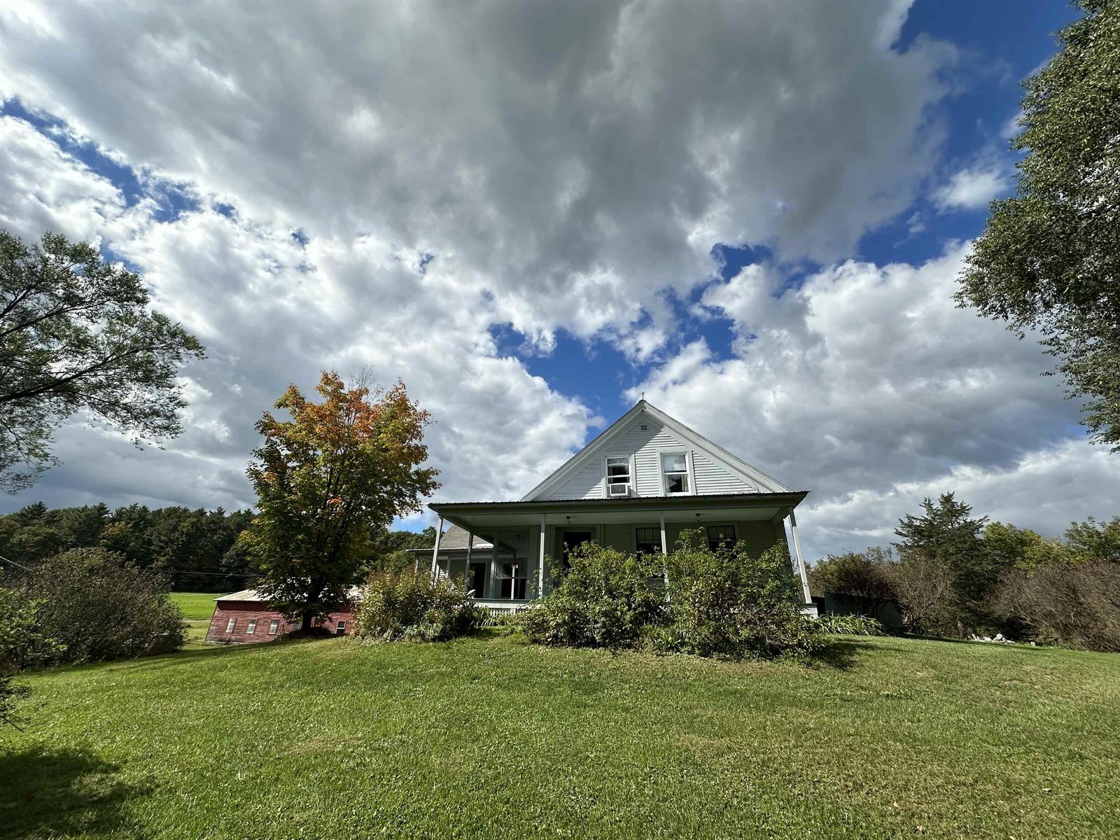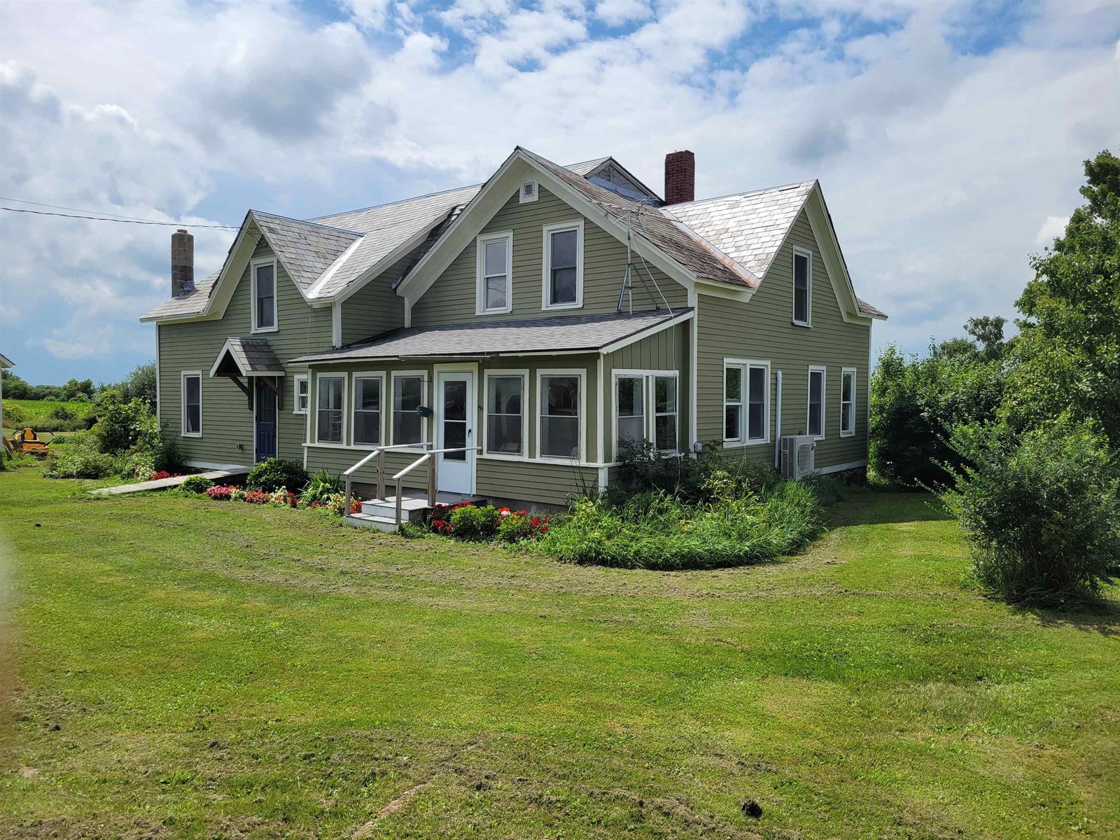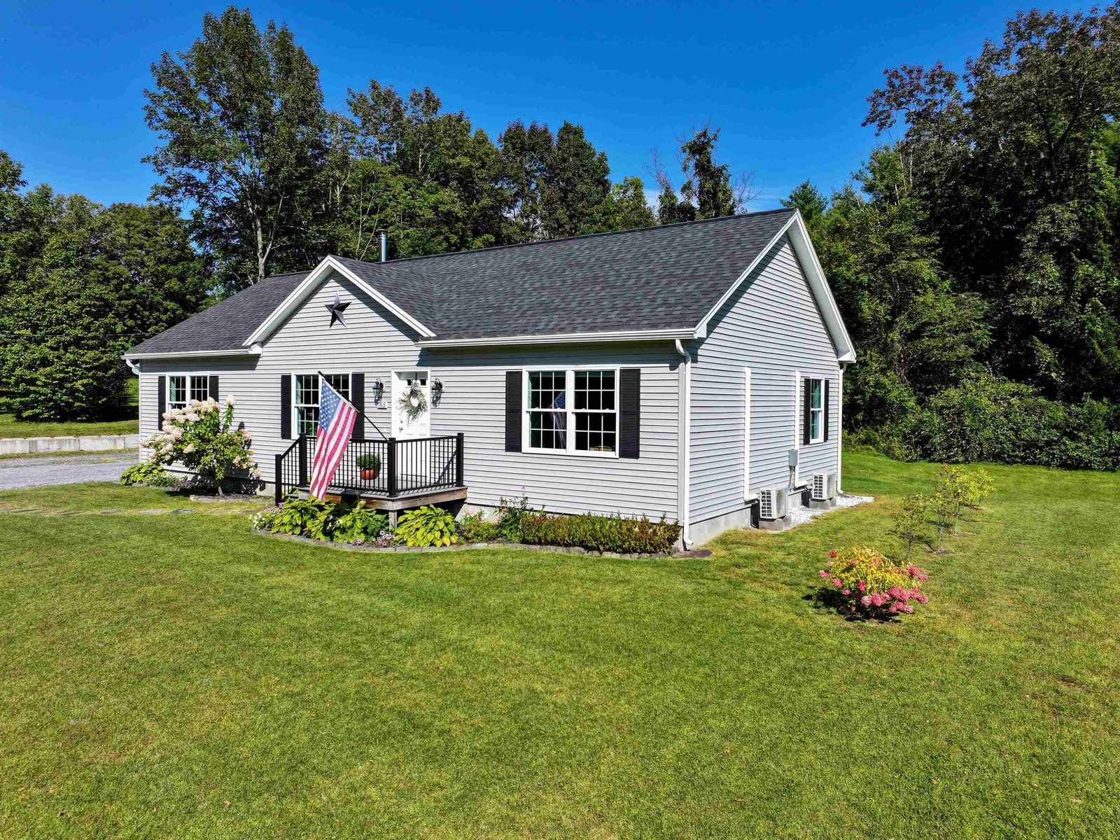Sold Status
$450,000 Sold Price
House Type
4 Beds
2 Baths
1,400 Sqft
Sold By Central Vermont Real Estate
Similar Properties for Sale
Request a Showing or More Info

Call: 802-863-1500
Mortgage Provider
Mortgage Calculator
$
$ Taxes
$ Principal & Interest
$
This calculation is based on a rough estimate. Every person's situation is different. Be sure to consult with a mortgage advisor on your specific needs.
Addison County
Location is everything when you are situated within walking distance to all the amenities that Middlebury offers! Schools, Grocery Stores, Pharmacy, Recreation Park and Trails are all within reach of this 4BR, 2BA Cape Cod Style home! Top that off with being located on a cul-de-sac where only local traffic comes into the neighborhood and you are sitting pretty comfortably! The .38 acre lot size is perfect for outdoor activities and the covered porch is a relaxing space to unwind from a long day of work. The spacious living room sits just inside with the kitchen/dining to the back of the home. Two bedrooms (or use one as a nice home office) and full bath complete the first floor. The second level provides two more generous bedrooms and another bath! This home and its prime location is very desirable to today's savvy buyers. It will not last long in this market! A must see. †
Property Location
Property Details
| Sold Price $450,000 | Sold Date Jul 12th, 2024 | |
|---|---|---|
| List Price $425,000 | Total Rooms 6 | List Date May 17th, 2024 |
| Cooperation Fee Unknown | Lot Size 0.38 Acres | Taxes $5,782 |
| MLS# 4996211 | Days on Market 188 Days | Tax Year 2023 |
| Type House | Stories 1 1/2 | Road Frontage 80 |
| Bedrooms 4 | Style Near Public Transportatn | Water Frontage |
| Full Bathrooms 1 | Finished 1,400 Sqft | Construction No, Existing |
| 3/4 Bathrooms 1 | Above Grade 1,400 Sqft | Seasonal No |
| Half Bathrooms 0 | Below Grade 0 Sqft | Year Built 1984 |
| 1/4 Bathrooms 0 | Garage Size 1 Car | County Addison |
| Interior FeaturesCeiling Fan, Dining Area, Kitchen/Dining, Laundry Hook-ups, Storage - Indoor |
|---|
| Equipment & AppliancesRefrigerator, Dishwasher, Microwave, Stove - Electric, Mini Split, Smoke Detector, Forced Air, Mini Split |
| Kitchen - Eat-in 15.2'x11', 1st Floor | Living Room 17.6'x13.6', 1st Floor | Bedroom 13'x10', 1st Floor |
|---|---|---|
| Bedroom 9.6'x9.6', 1st Floor | Bedroom 17.5'x14', 2nd Floor | Bedroom 16.7'x12.4', 2nd Floor |
| Construction |
|---|
| BasementInterior, Full, Concrete |
| Exterior FeaturesGarden Space, Natural Shade, Porch - Covered |
| Exterior | Disability Features |
|---|---|
| Foundation Concrete | House Color Tan |
| Floors Laminate | Building Certifications |
| Roof Shingle | HERS Index |
| DirectionsRte 7 to Monroe St Fairview Circle will be the second right. |
|---|
| Lot Description, Near Bus/Shuttle, Village, Near Shopping, Neighborhood, Village |
| Garage & Parking Driveway |
| Road Frontage 80 | Water Access |
|---|---|
| Suitable Use | Water Type |
| Driveway Gravel | Water Body |
| Flood Zone No | Zoning res2 |
| School District Addison Central | Middle Middlebury Union Middle #3 |
|---|---|
| Elementary Mary Hogan School | High Middlebury Senior UHSD #3 |
| Heat Fuel Electric, Gas-Natural | Excluded |
|---|---|
| Heating/Cool Smoke Detector, Baseboard | Negotiable |
| Sewer Public | Parcel Access ROW No |
| Water | ROW for Other Parcel No |
| Water Heater | Financing |
| Cable Co Xfinity | Documents |
| Electric Circuit Breaker(s) | Tax ID 387-120-10104 |

† The remarks published on this webpage originate from Listed By Nancy Larrow of BHHS Vermont Realty Group/Middlebury via the PrimeMLS IDX Program and do not represent the views and opinions of Coldwell Banker Hickok & Boardman. Coldwell Banker Hickok & Boardman cannot be held responsible for possible violations of copyright resulting from the posting of any data from the PrimeMLS IDX Program.

 Back to Search Results
Back to Search Results










