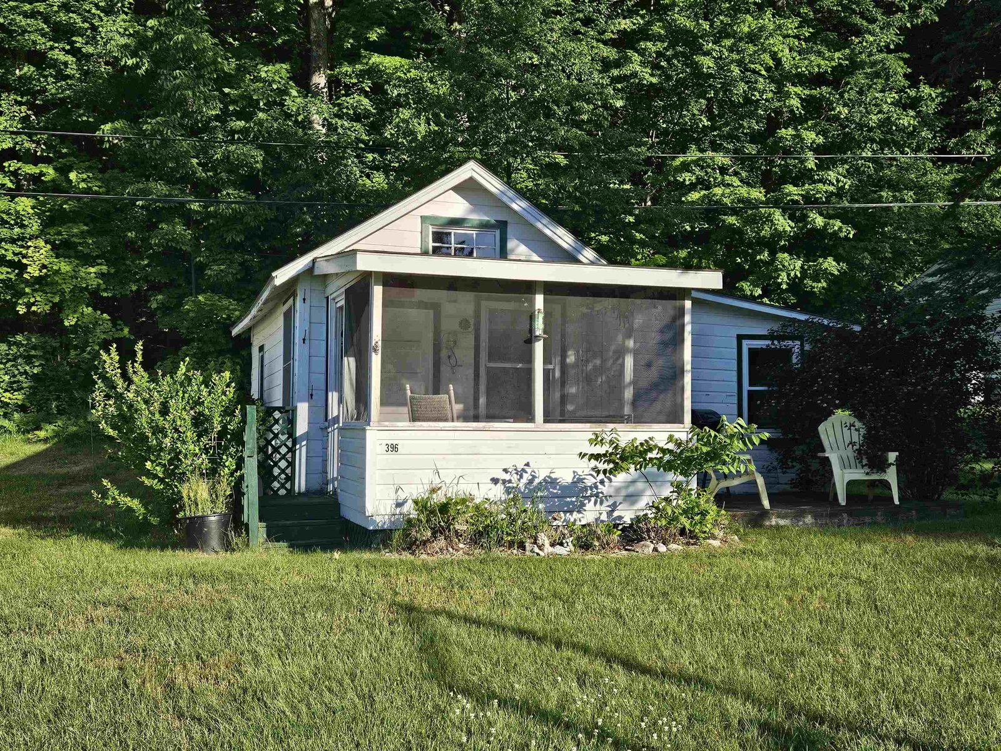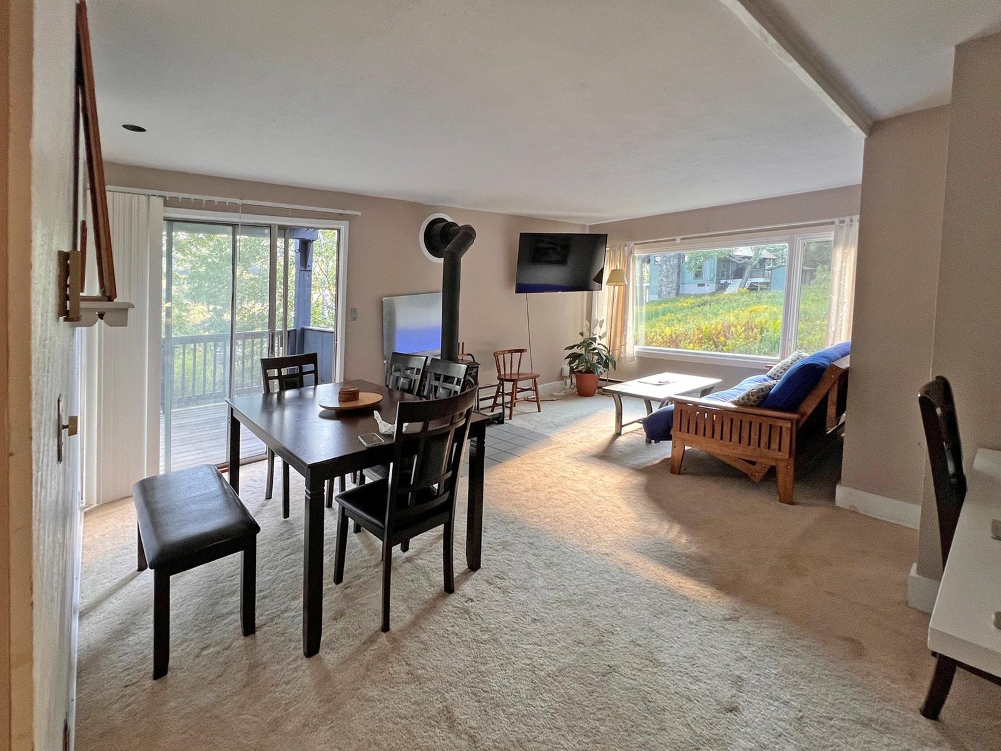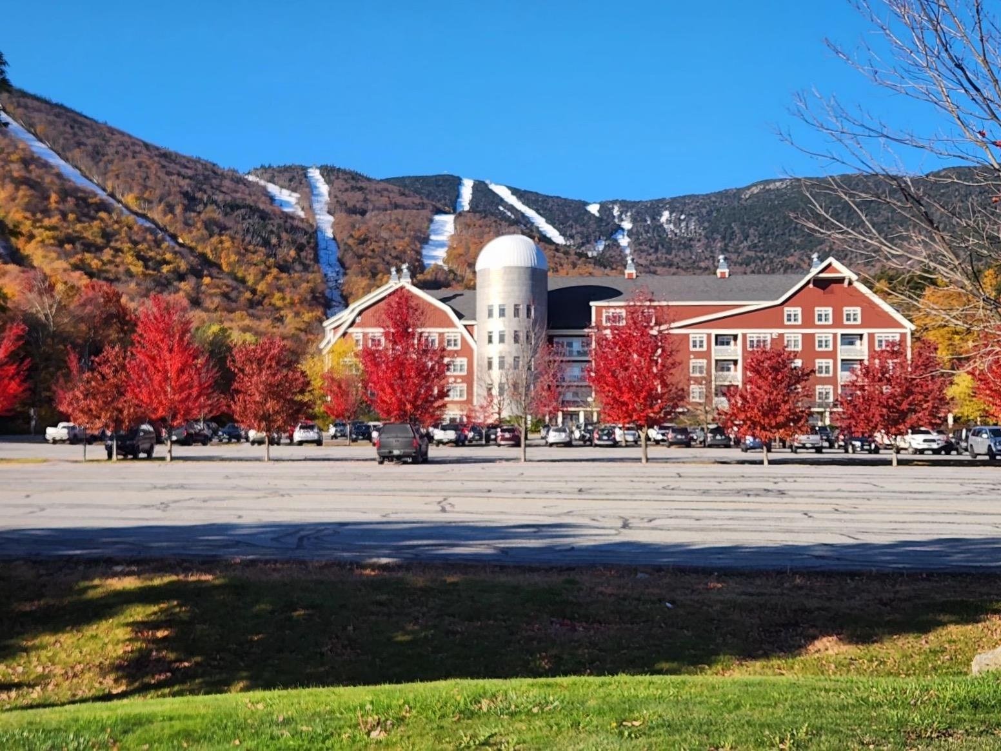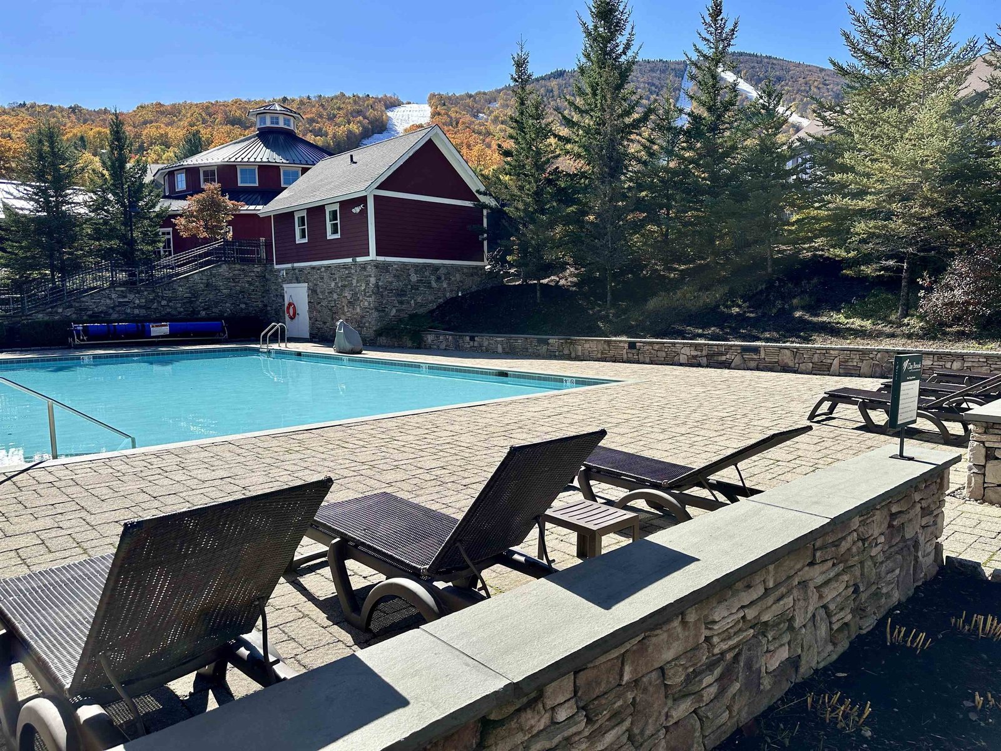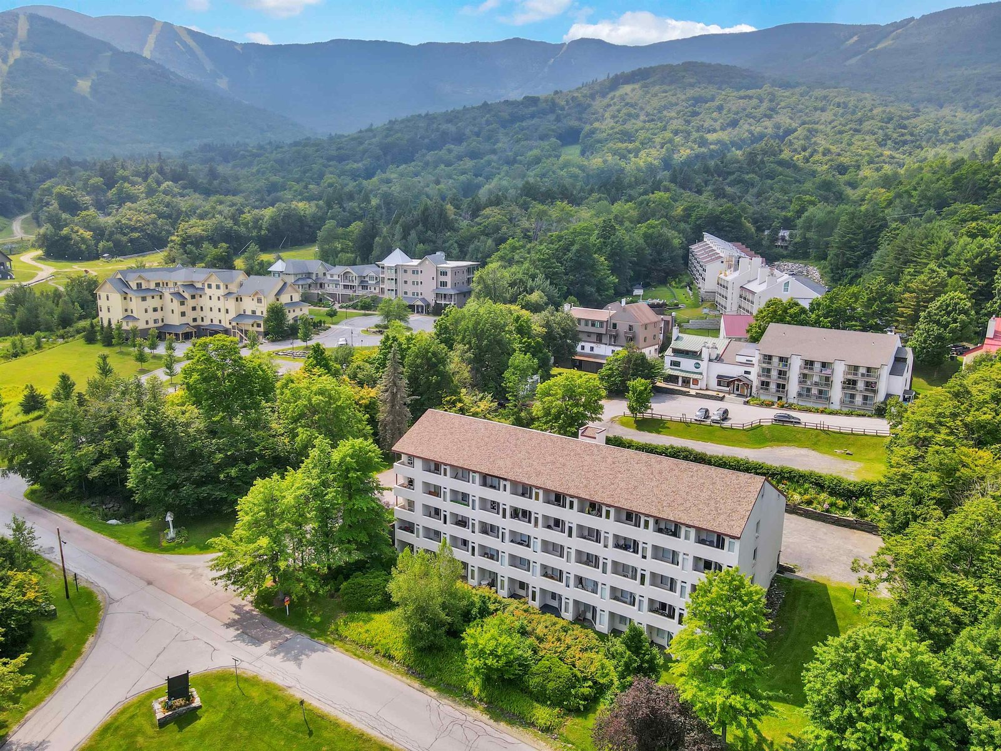Sold Status
$210,000 Sold Price
Condo Type
3 Beds
1 Baths
1,122 Sqft
Sold By RE/MAX North Professionals, Middlebury
Similar Properties for Sale
Request a Showing or More Info

Call: 802-863-1500
Mortgage Provider
Mortgage Calculator
$
$ Taxes
$ Principal & Interest
$
This calculation is based on a rough estimate. Every person's situation is different. Be sure to consult with a mortgage advisor on your specific needs.
Addison County
End of the year listing in Woodbridge. Just in time for the holidays and getting settled for 2024 for your primary home or investment... Good location near the end of the lane, this renovated townhome offers energy efficient windows, furnace and hot water. Features include: An enclosed entry/ mudroom, open living room, kitchen with large eat in dining area, oak cabinetry and good condition appliances. Sliding door accesses the private deck. Second level provides 3 nice sized bedrooms and a common bathroom. Freshly painted and ready for the new owners. Don't forget about the full basement ready for your mixed use, storage, laundry and mechanicals. The washer/ dryer stay to save you the trouble of moving another set. There are 2 dedicated parking spaces for this property. The home is vacant and ready to go for your quick closing. Please call for private showing. †
Property Location
Property Details
| Sold Price $210,000 | Sold Date Dec 22nd, 2023 | |
|---|---|---|
| List Price $212,000 | Total Rooms 5 | List Date Nov 11th, 2023 |
| Cooperation Fee Unknown | Lot Size NA | Taxes $3,237 |
| MLS# 4977565 | Days on Market 376 Days | Tax Year 2023 |
| Type Condo | Stories 2 | Road Frontage |
| Bedrooms 3 | Style Townhouse | Water Frontage |
| Full Bathrooms 1 | Finished 1,122 Sqft | Construction No, Existing |
| 3/4 Bathrooms 0 | Above Grade 1,122 Sqft | Seasonal No |
| Half Bathrooms 0 | Below Grade 0 Sqft | Year Built 1987 |
| 1/4 Bathrooms 0 | Garage Size Car | County Addison |
| Interior FeaturesKitchen/Dining, Laundry - Basement |
|---|
| Equipment & Appliances |
| Association | Amenities | Monthly Dues $200 |
|---|
| ConstructionWood Frame |
|---|
| BasementInterior, Unfinished, Interior Access |
| Exterior Features |
| Exterior Vinyl Siding | Disability Features |
|---|---|
| Foundation Poured Concrete | House Color |
| Floors Laminate, Carpet | Building Certifications |
| Roof Shingle-Asphalt | HERS Index |
| DirectionsFrom Route 7, take Elm Street .6 miles to Seymour Street Ext. .4 miles. Turn right at Woodbridge sign. Back of the project, take a right. Unit #23 is near the end on the left. |
|---|
| Lot Description, Wooded, Level |
| Garage & Parking , |
| Road Frontage | Water Access |
|---|---|
| Suitable Use | Water Type |
| Driveway Paved | Water Body |
| Flood Zone Unknown | Zoning Residential |
| School District NA | Middle |
|---|---|
| Elementary | High |
| Heat Fuel Gas-Natural | Excluded |
|---|---|
| Heating/Cool None, Hot Air | Negotiable |
| Sewer Community | Parcel Access ROW |
| Water Community | ROW for Other Parcel |
| Water Heater Gas | Financing |
| Cable Co | Documents |
| Electric 100 Amp | Tax ID 387-12-010763 |

† The remarks published on this webpage originate from Listed By The Signature Realty Group of Signature Properties of Vermont via the PrimeMLS IDX Program and do not represent the views and opinions of Coldwell Banker Hickok & Boardman. Coldwell Banker Hickok & Boardman cannot be held responsible for possible violations of copyright resulting from the posting of any data from the PrimeMLS IDX Program.

 Back to Search Results
Back to Search Results