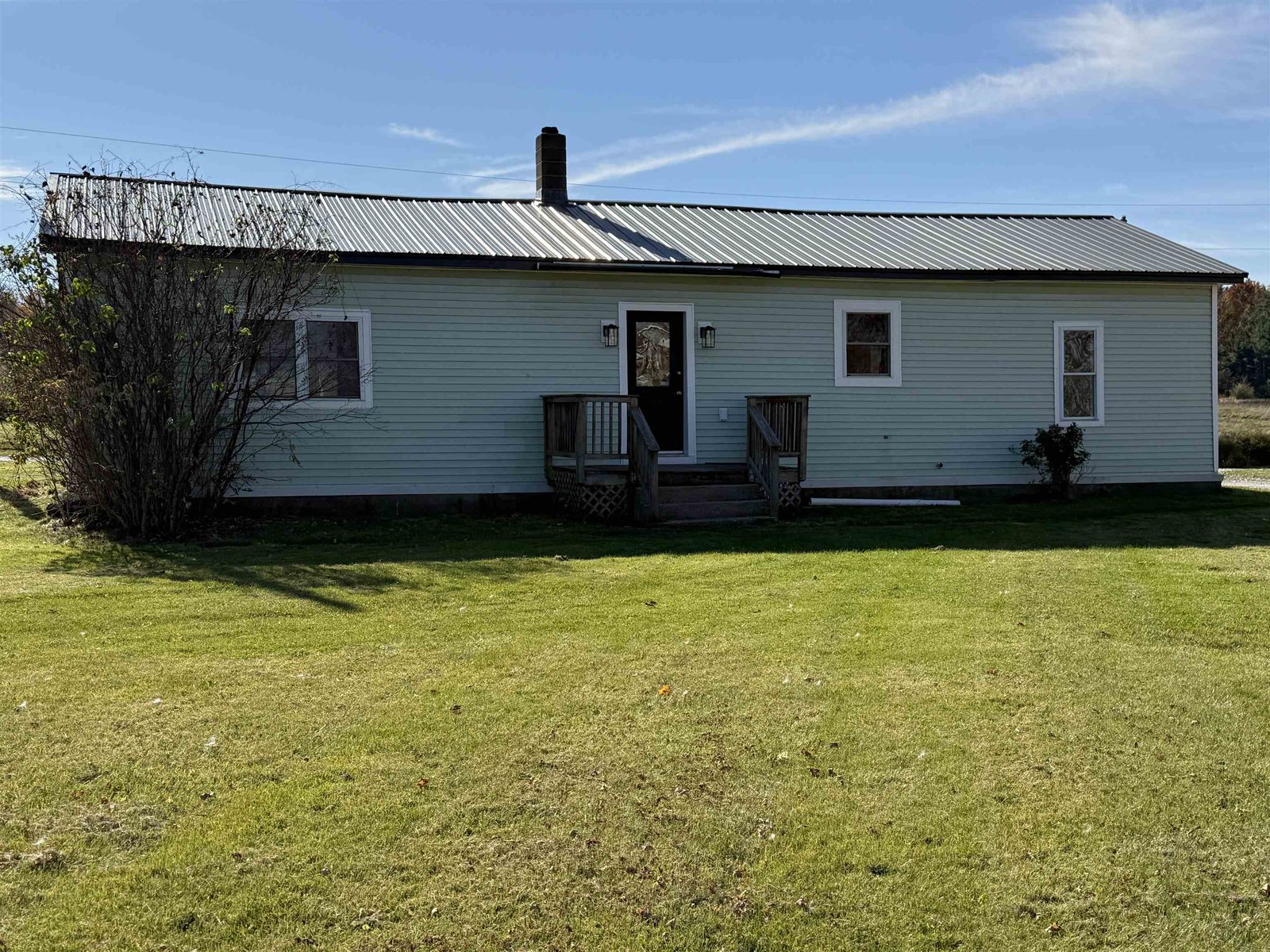Sold Status
$249,500 Sold Price
House Type
1 Beds
2 Baths
1,120 Sqft
Sold By Champlain Valley Properties
Similar Properties for Sale
Request a Showing or More Info

Call: 802-863-1500
Mortgage Provider
Mortgage Calculator
$
$ Taxes
$ Principal & Interest
$
This calculation is based on a rough estimate. Every person's situation is different. Be sure to consult with a mortgage advisor on your specific needs.
Addison County
This is a must-see property. A total show stopper inside! Brand new custom-built home on 3.5 acres in Middlebury. Beautiful knotty pine woodwork, custom oak cabinets, granite counter tops, stainless steel appliances and a master bath shower that is one of a kind! A huge covered porch overlooks a field and the woods beyond. A perfect spot for morning coffee. Efficient design includes a first floor mudroom/laundry, an office, a kitchen pantry and a half bath along with the kitchen, living room and master bedroom. A Harman pellet stove and heat pumps work together for a cozy home in winter and the split units cool the house in the summer. Many bonuses for a small home. Up a spiral staircase is a large loft with room for two offices, family room or playroom. Built in storage in both ends of the loft. A real gem. †
Property Location
Property Details
| Sold Price $249,500 | Sold Date May 7th, 2019 | |
|---|---|---|
| List Price $249,500 | Total Rooms 3 | List Date Apr 9th, 2019 |
| Cooperation Fee Unknown | Lot Size 3.5 Acres | Taxes $0 |
| MLS# 4744546 | Days on Market 2053 Days | Tax Year |
| Type House | Stories 1 1/2 | Road Frontage |
| Bedrooms 1 | Style Contemporary | Water Frontage |
| Full Bathrooms 1 | Finished 1,120 Sqft | Construction No, Existing |
| 3/4 Bathrooms 0 | Above Grade 1,120 Sqft | Seasonal No |
| Half Bathrooms 1 | Below Grade 0 Sqft | Year Built 2018 |
| 1/4 Bathrooms 0 | Garage Size Car | County Addison |
| Interior FeaturesCeiling Fan, Kitchen Island, Kitchen/Living, Primary BR w/ BA, Natural Light, Natural Woodwork, Vaulted Ceiling, Walk-in Closet, Laundry - 1st Floor |
|---|
| Equipment & AppliancesMicrowave, Range-Electric, Exhaust Hood, Dryer, Refrigerator, Disposal, Dishwasher, Washer, Mini Split, Smoke Detector, Smoke Detector, Stove-Pellet, Pellet Stove |
| Bedroom 11.2 x 10.10, 1st Floor | Den 12 x 7.7, 2nd Floor | Kitchen 15.5 x 11, 1st Floor |
|---|---|---|
| Living Room 15.5 x 11, 1st Floor | Office/Study 13 x 6.6, 1st Floor | Mudroom 13.1 x 4, 1st Floor |
| Loft 15 x 5.4, 2nd Floor |
| ConstructionWood Frame |
|---|
| Basement |
| Exterior FeaturesGarden Space, Porch - Covered |
| Exterior T-111 | Disability Features 1st Floor 1/2 Bathrm, 1st Floor Bedroom, Access. Laundry No Steps, Access Laundry No Steps, Accessibility Features, Hard Surface Flooring |
|---|---|
| Foundation Post/Piers | House Color Dark Blue |
| Floors Other | Building Certifications |
| Roof Corrugated, Metal | HERS Index |
| DirectionsFrom route 7 in Middlebury turn onto Cady Rd. Take a right on 116, then a quick left on Airport Rd. First driveway on right. |
|---|
| Lot Description, Trail/Near Trail, Level, Country Setting, Corner |
| Garage & Parking , |
| Road Frontage | Water Access |
|---|---|
| Suitable Use | Water Type |
| Driveway Crushed/Stone, Gravel | Water Body |
| Flood Zone Unknown | Zoning RES |
| School District Addison Central | Middle Middlebury Union Middle #3 |
|---|---|
| Elementary Mary Hogan School | High Middlebury Senior UHSD #3 |
| Heat Fuel Wood Pellets, Electric | Excluded |
|---|---|
| Heating/Cool Electric | Negotiable |
| Sewer Septic | Parcel Access ROW |
| Water Public | ROW for Other Parcel |
| Water Heater Electric, Owned | Financing |
| Cable Co | Documents Deed, Property Disclosure, Septic Design, Tax Map |
| Electric 200 Amp | Tax ID 387-120-24093 |

† The remarks published on this webpage originate from Listed By Beth Stanway of IPJ Real Estate via the PrimeMLS IDX Program and do not represent the views and opinions of Coldwell Banker Hickok & Boardman. Coldwell Banker Hickok & Boardman cannot be held responsible for possible violations of copyright resulting from the posting of any data from the PrimeMLS IDX Program.

 Back to Search Results
Back to Search Results










