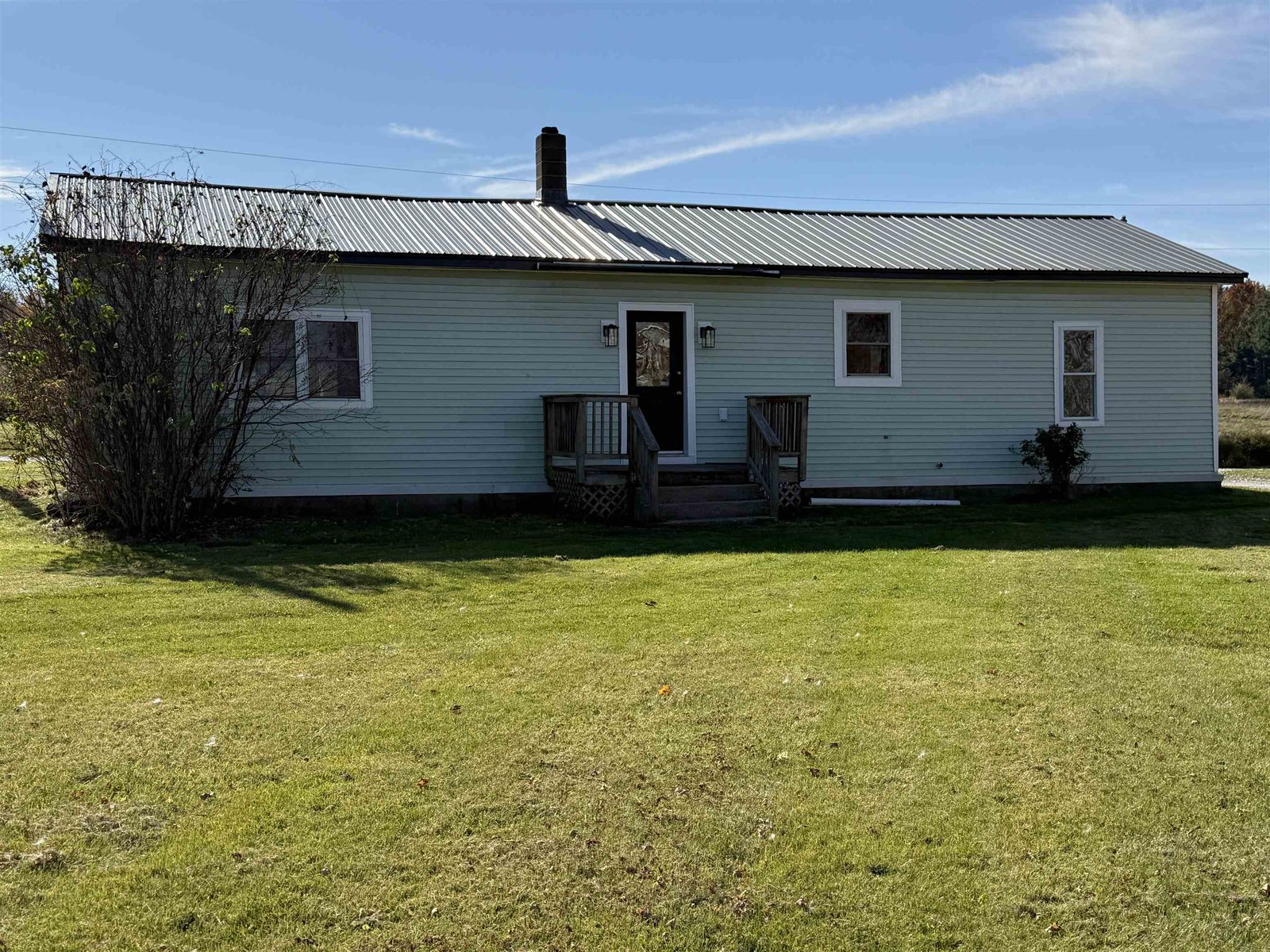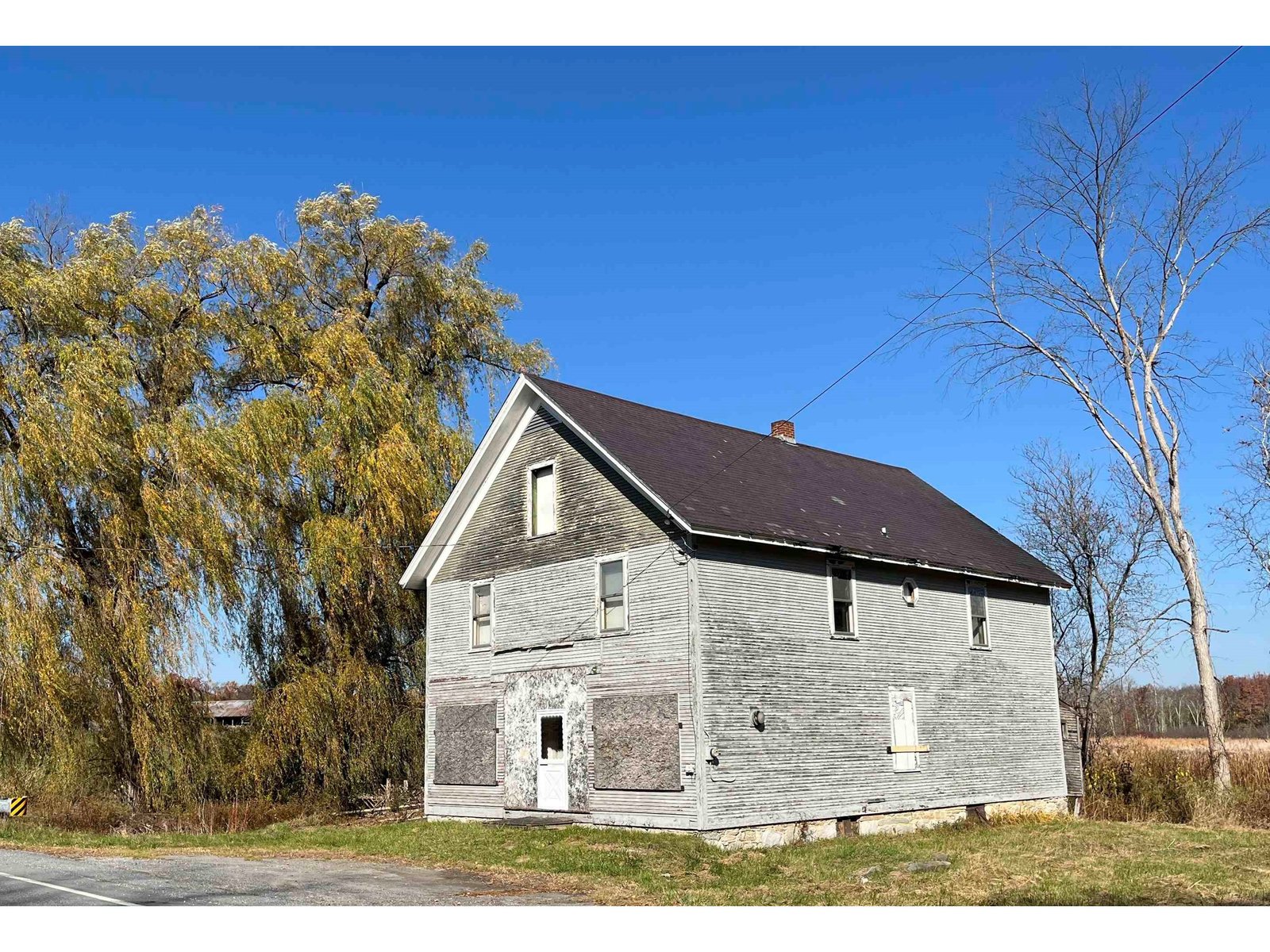Sold Status
$215,000 Sold Price
House Type
2 Beds
2 Baths
1,115 Sqft
Sold By
Similar Properties for Sale
Request a Showing or More Info

Call: 802-863-1500
Mortgage Provider
Mortgage Calculator
$
$ Taxes
$ Principal & Interest
$
This calculation is based on a rough estimate. Every person's situation is different. Be sure to consult with a mortgage advisor on your specific needs.
Addison County
Cute as a button and definitely lives larger than it appears! Sunny, spacious rooms, open eat-in-kitchen with bar as well as south facing sunny living room with attached 3 season porch. This house has all been recently updated cosmetically as well as mechanically. The owner enjoys the affordability of living here and you can make it yours! One level living with master suite as well as guest bedroom and bath. Tiled and hardwood floors make for easy maintenance. †
Property Location
Property Details
| Sold Price $215,000 | Sold Date Aug 10th, 2016 | |
|---|---|---|
| List Price $219,900 | Total Rooms 5 | List Date Apr 2nd, 2016 |
| Cooperation Fee Unknown | Lot Size 0.3 Acres | Taxes $3,944 |
| MLS# 4480791 | Days on Market 3155 Days | Tax Year 2015 |
| Type House | Stories 1 | Road Frontage 102 |
| Bedrooms 2 | Style Ranch | Water Frontage |
| Full Bathrooms 1 | Finished 1,115 Sqft | Construction Existing |
| 3/4 Bathrooms 1 | Above Grade 1,115 Sqft | Seasonal No |
| Half Bathrooms 0 | Below Grade 0 Sqft | Year Built 1960 |
| 1/4 Bathrooms | Garage Size 1 Car | County Addison |
| Interior FeaturesKitchen, Living Room, Smoke Det-Hdwired w/Batt, Primary BR with BA, Wood Stove Hook-up, Island, Blinds, Kitchen/Dining, Dining Area, 1 Fireplace, Laundry Hook-ups, Cable, Cable Internet |
|---|
| Equipment & AppliancesRefrigerator, Washer, Dishwasher, Range-Electric, Dryer |
| Primary Bedroom 13'1x10'8 1st Floor | 2nd Bedroom 13'6x10'3 1st Floor | Living Room 18'5x14 |
|---|---|---|
| Kitchen 22'6x10'8 | Utility Room 6x12 1st Floor | Full Bath 1st Floor |
| 3/4 Bath 1st Floor |
| ConstructionWood Frame, Existing |
|---|
| BasementInterior, Bulkhead, Sump Pump, Unfinished, Full |
| Exterior FeaturesScreened Porch, Porch-Enclosed |
| Exterior Vinyl | Disability Features 1st Floor 3/4 Bathrm, 1st Floor Bedroom, 1st Floor Full Bathrm, 1st Flr Hard Surface Flr., One-Level Home |
|---|---|
| Foundation Block | House Color Grey |
| Floors Tile, Hardwood | Building Certifications |
| Roof Shingle-Architectural | HERS Index |
| DirectionsRoute 116 to Leno Lane - left at fork onto North Leno Lane. House is on the right on the south side of the road. |
|---|
| Lot DescriptionCountry Setting |
| Garage & Parking Attached |
| Road Frontage 102 | Water Access |
|---|---|
| Suitable Use | Water Type |
| Driveway Gravel | Water Body |
| Flood Zone No | Zoning RES |
| School District Addison Central | Middle Middlebury Union Middle #3 |
|---|---|
| Elementary Mary Hogan School | High Middlebury Senior UHSD #3 |
| Heat Fuel Oil | Excluded |
|---|---|
| Heating/Cool Baseboard, Hot Water | Negotiable |
| Sewer Septic, Private | Parcel Access ROW No |
| Water Public | ROW for Other Parcel No |
| Water Heater Electric, Owned | Financing VtFHA, Cash Only, VA, Conventional, Rural Development, FHA |
| Cable Co Comcast | Documents Plot Plan, Property Disclosure, Deed |
| Electric Circuit Breaker(s) | Tax ID 38712012676 |

† The remarks published on this webpage originate from Listed By Bonnie Gridley of RE/MAX North Professionals, Middlebury via the PrimeMLS IDX Program and do not represent the views and opinions of Coldwell Banker Hickok & Boardman. Coldwell Banker Hickok & Boardman cannot be held responsible for possible violations of copyright resulting from the posting of any data from the PrimeMLS IDX Program.

 Back to Search Results
Back to Search Results










