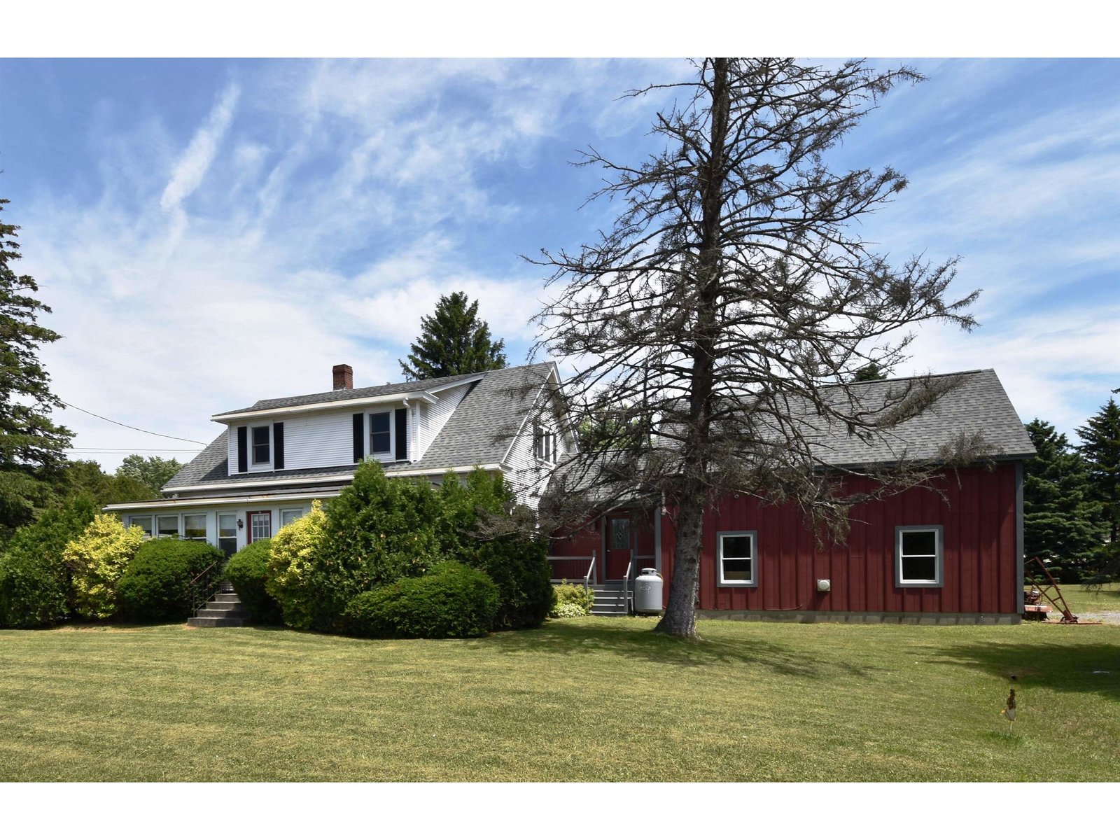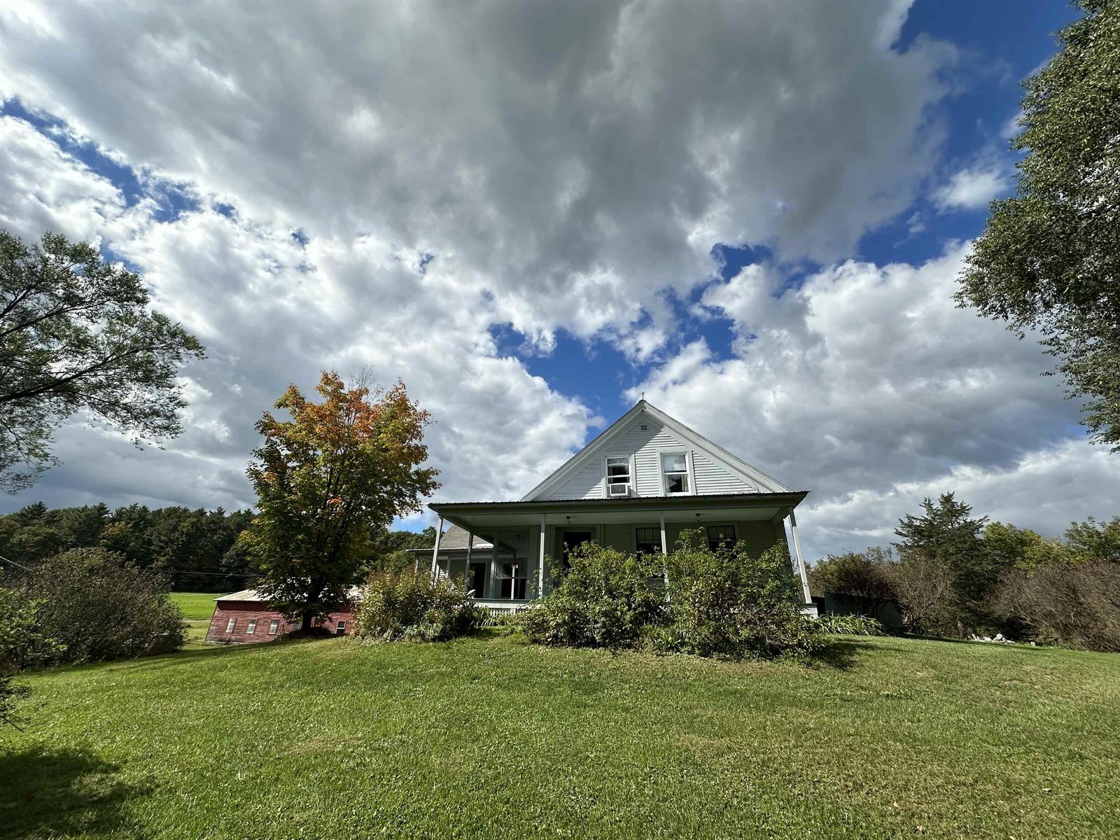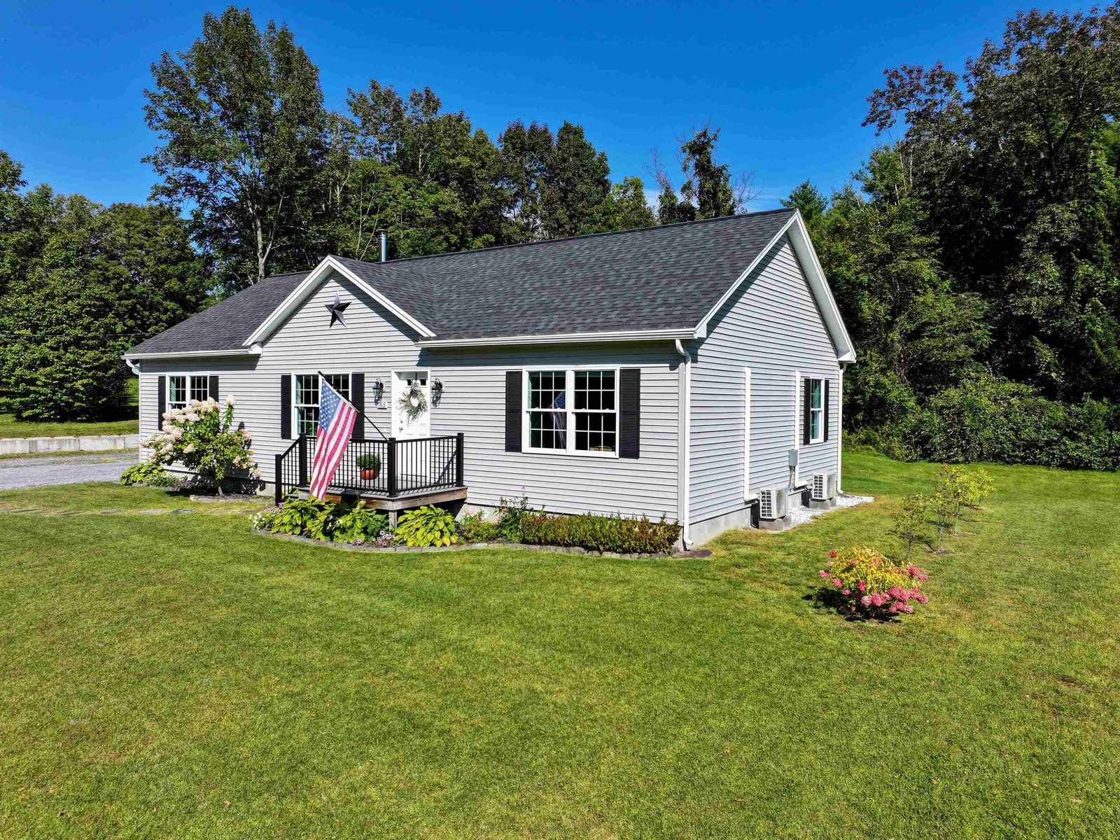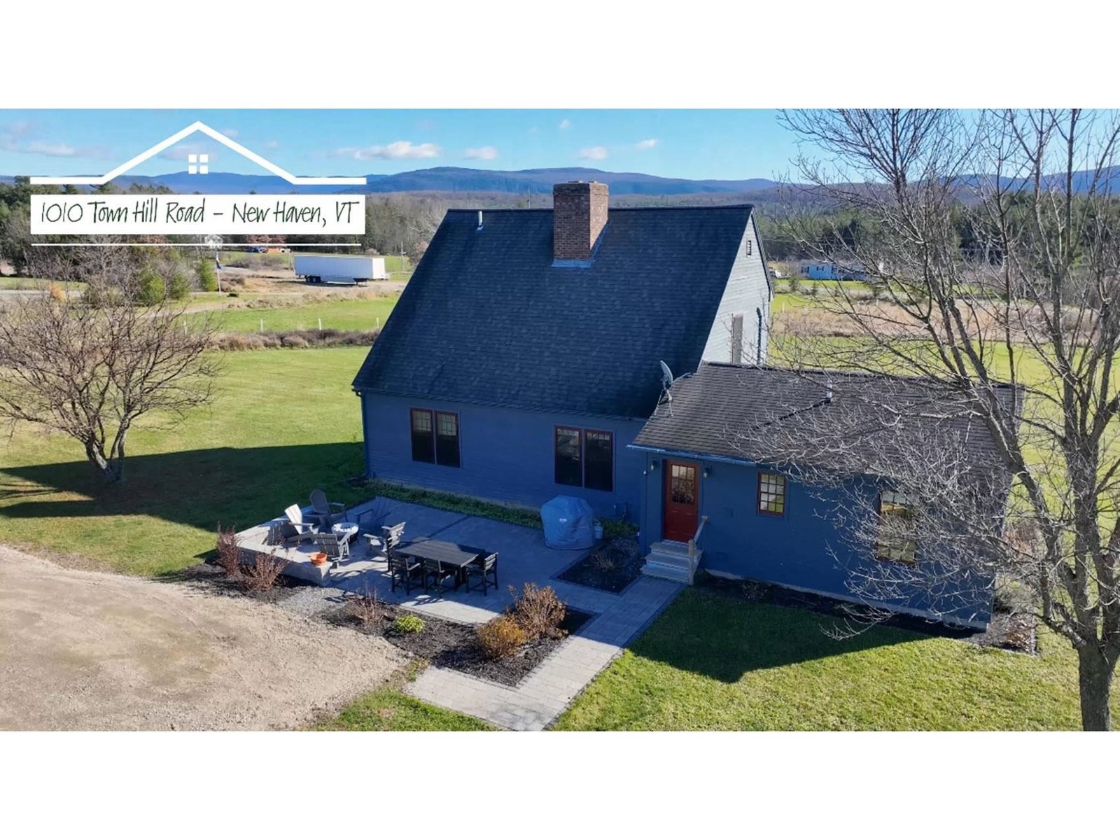Sold Status
$365,000 Sold Price
House Type
4 Beds
3 Baths
2,432 Sqft
Sold By KW Vermont
Similar Properties for Sale
Request a Showing or More Info

Call: 802-863-1500
Mortgage Provider
Mortgage Calculator
$
$ Taxes
$ Principal & Interest
$
This calculation is based on a rough estimate. Every person's situation is different. Be sure to consult with a mortgage advisor on your specific needs.
Addison County
This spacious, light- filled four-five bedroom, three bathroom home is located in a popular residential neighborhood a short walk from downtown, grocery stores, and local schools. With hiking trails practically outside your front door and the a good sized yard for gardens or play, you will feel right at home. The modern open layout of the first floor is perfect for entertaining. The dining room and living room have hardwood floors and connect to a kitchen with tile floors and plenty of counter space. A second cozier living space can be used as a TV room or family room. Off the dining room is a large bedroom with an attached full bathroom. A smaller second bedroom and a three-quarter bath are located off the kitchen. Upstairs is a sizeable master bedroom, two additional bedrooms or offices, and a large full bathroom. The entire north side of the second floor is lined with closets, providing ample storage. The back deck looks out onto a substantial yard that is enclosed by a row of pine trees. Plant a garden in the raised bed in summer and enjoy the black raspberries that grow beside the deck. The driveway is newly paved, the garage can accommodate two cars, and the clean, cavernous basement provides additional storage. Between the light from the south- facing windows and the solar panels mounted on the garage, your electricity costs will be negligible. †
Property Location
Property Details
| Sold Price $365,000 | Sold Date Aug 16th, 2019 | |
|---|---|---|
| List Price $379,000 | Total Rooms 9 | List Date Feb 8th, 2019 |
| Cooperation Fee Unknown | Lot Size 0.28 Acres | Taxes $7,796 |
| MLS# 4735883 | Days on Market 2113 Days | Tax Year 2018 |
| Type House | Stories 2 | Road Frontage 110 |
| Bedrooms 4 | Style Contemporary | Water Frontage |
| Full Bathrooms 2 | Finished 2,432 Sqft | Construction No, Existing |
| 3/4 Bathrooms 1 | Above Grade 2,432 Sqft | Seasonal No |
| Half Bathrooms 0 | Below Grade 0 Sqft | Year Built 2004 |
| 1/4 Bathrooms 0 | Garage Size 1 Car | County Addison |
| Interior FeaturesBlinds, Ceiling Fan, Dining Area, Kitchen/Dining, Primary BR w/ BA, Natural Light |
|---|
| Equipment & AppliancesRefrigerator, Range-Gas, Dishwasher, Washer, Dryer |
| Kitchen 11x13, 1st Floor | Dining Room 13x17, 1st Floor | Living Room 13x14, 1st Floor |
|---|---|---|
| Family Room 11x13, 1st Floor | Primary Bedroom 13x16, 1st Floor | Bedroom 15x20, 2nd Floor |
| Bedroom 13x14, 2nd Floor | Bedroom 11x11, 1st Floor | Office/Study 13x14, 2nd Floor |
| ConstructionModular Prefab |
|---|
| BasementInterior, Sump Pump, Unfinished, Concrete, Interior Stairs, Full |
| Exterior FeaturesDeck |
| Exterior Vinyl, Clapboard | Disability Features 1st Floor 3/4 Bathrm, 1st Floor Bedroom, Grab Bars in Bathrm, Grab Bars in Bathroom, Hard Surface Flooring, 1st Floor Laundry |
|---|---|
| Foundation Poured Concrete | House Color Yellow |
| Floors Vinyl, Carpet, Hardwood | Building Certifications |
| Roof Shingle-Asphalt | HERS Index |
| DirectionsFrom downtown Middlebury, take Washington St. past the Co Op, and right onto Buttolph Drive. Take that to the end, and turn left onto Monroe St.- house on left. You can also access Monroe St. from Route 7, just south of the entrance to Middlebury Union High School. |
|---|
| Lot Description, Trail/Near Trail, Subdivision, Trail/Near Trail, Village, Neighborhood, Village |
| Garage & Parking Attached, |
| Road Frontage 110 | Water Access |
|---|---|
| Suitable UseResidential | Water Type |
| Driveway Paved | Water Body |
| Flood Zone No | Zoning HDR |
| School District Addison Central | Middle Middlebury Union Middle #3 |
|---|---|
| Elementary Mary Hogan School | High Middlebury Senior UHSD #3 |
| Heat Fuel Oil | Excluded |
|---|---|
| Heating/Cool None, Hot Water, Baseboard | Negotiable |
| Sewer Public | Parcel Access ROW |
| Water Public | ROW for Other Parcel |
| Water Heater Domestic, Owned | Financing |
| Cable Co Comcast | Documents Property Disclosure, Deed, Property Disclosure, Tax Map |
| Electric Circuit Breaker(s), 200 Amp | Tax ID 387-120-10406 |

† The remarks published on this webpage originate from Listed By Sarah Peluso of IPJ Real Estate via the PrimeMLS IDX Program and do not represent the views and opinions of Coldwell Banker Hickok & Boardman. Coldwell Banker Hickok & Boardman cannot be held responsible for possible violations of copyright resulting from the posting of any data from the PrimeMLS IDX Program.

 Back to Search Results
Back to Search Results










