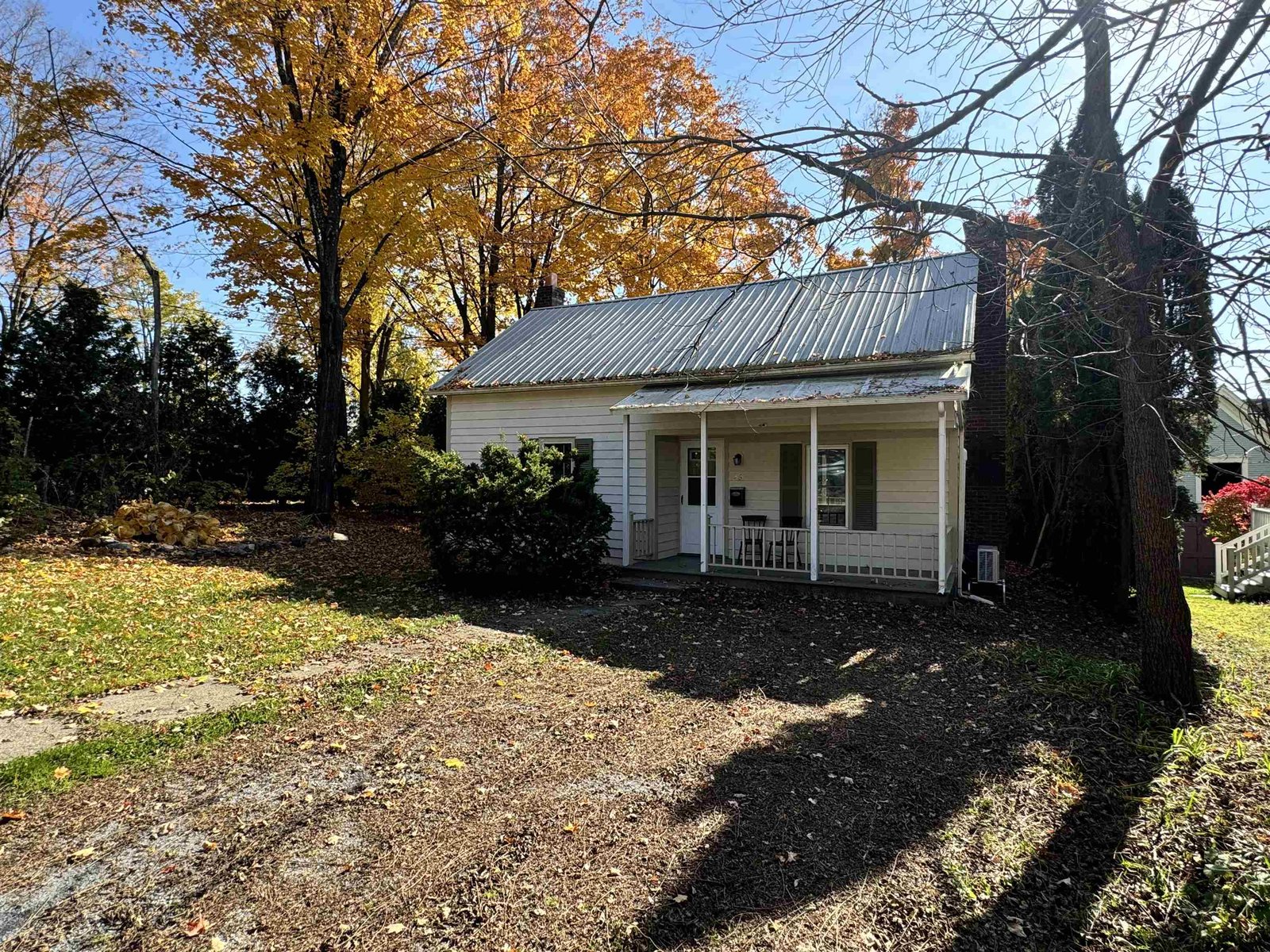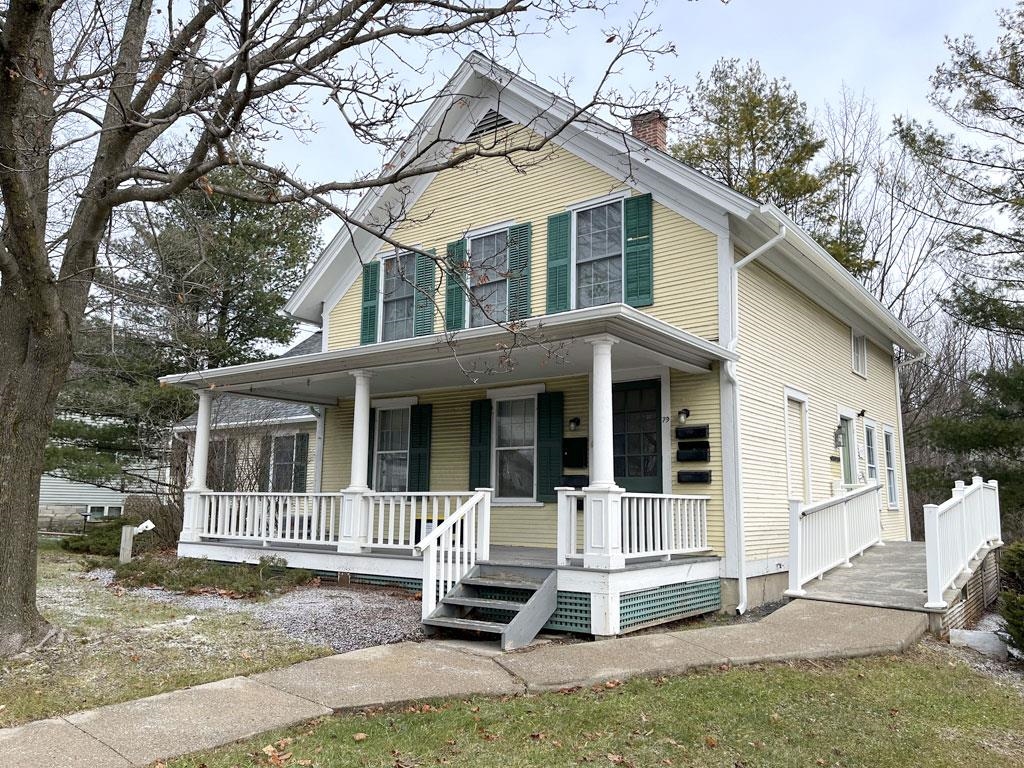Sold Status
$380,000 Sold Price
House Type
3 Beds
2 Baths
1,784 Sqft
Sold By RE/MAX North Professionals, Middlebury
Similar Properties for Sale
Request a Showing or More Info

Call: 802-863-1500
Mortgage Provider
Mortgage Calculator
$
$ Taxes
$ Principal & Interest
$
This calculation is based on a rough estimate. Every person's situation is different. Be sure to consult with a mortgage advisor on your specific needs.
Addison County
Classic comfortable Middlebury Cape. A traditional 3BR/2BA in the historic district of the villlage. Ideally located on the Trail Around Middlebury (TAM) w/in a short distance to all amenities in town living has to offer; schools, shopping, library, churches & downtown. Guest accommodations, fine dining & casual fare are just steps away. Fully restored in 2010 w/substantial improvements from the installation of foundation footer drains to a new roof. Insulated w/dense pack cellulose & spray foam & new windows installed featuring custom window treatments. It boasts one of the few absolutely dry basements in town, w/high tech, fireproof insulation floor to ceiling. The warm, dry basement houses the laundry(served by 1st & 2nd floor chutes), a sophisticated, high efficiency hydronic gas boiler(with multiple 1 room zones), & plenty of room for storage/work area. Both propane & natural gas are on site. Hardwood flrs throughout w/red oak on the 1st floor and sugar maple on the 2nd. Heated w/high-efficiency European wall radiators. A glass front woodstove in the living room provides ambiance while substantially heating the whole house. The new kitchen is highly functional w/plenty of counter & cabinet space, a 'big pot' stainless sink and Bosch duel fuel range for the gourmet cook. 1 Car garage on the east side w/access to the basement. Lg new screened porch w/mahogany flr w/attached grill deck. On over half an acre, enjoy endless gardens, entertaining & outdoor living. †
Property Location
Property Details
| Sold Price $380,000 | Sold Date Dec 22nd, 2017 | |
|---|---|---|
| List Price $399,000 | Total Rooms 7 | List Date Oct 20th, 2017 |
| Cooperation Fee Unknown | Lot Size 0.55 Acres | Taxes $6,720 |
| MLS# 4665210 | Days on Market 2589 Days | Tax Year 2017 |
| Type House | Stories 1 1/2 | Road Frontage 160 |
| Bedrooms 3 | Style Cape | Water Frontage |
| Full Bathrooms 1 | Finished 1,784 Sqft | Construction No, Existing |
| 3/4 Bathrooms 1 | Above Grade 1,784 Sqft | Seasonal No |
| Half Bathrooms 0 | Below Grade 0 Sqft | Year Built 1945 |
| 1/4 Bathrooms 0 | Garage Size 1 Car | County Addison |
| Interior FeaturesSmoke Det-Battery Powered, Hearth, Blinds, Kitchen/Dining, Skylight, Laundry Hook-ups, Wood Stove Hook-up, Wood Stove |
|---|
| Equipment & AppliancesRefrigerator, Washer, Dishwasher, Range-Gas, Exhaust Hood, Dryer, CO Detector, Dehumidifier, Wood Stove |
| Living Room 17'5x13'4, 1st Floor | Dining Room 13'7x10'7, 1st Floor | Kitchen 13'4x9'7, 1st Floor |
|---|---|---|
| Office/Study 8'6x8'7, 1st Floor | Bedroom 13x10'3, 1st Floor | Bedroom 17'10x14, 2nd Floor |
| Bedroom 14x13'3, 2nd Floor |
| ConstructionWood Frame |
|---|
| BasementWalk-up, Unfinished, Interior Stairs, Concrete, Full, Unfinished |
| Exterior FeaturesShed, Out Building, Porch, Porch-Enclosed, Deck |
| Exterior Vinyl Siding | Disability Features 1st Floor 3/4 Bathrm, 1st Floor Bedroom, 1st Floor Hrd Surfce Flr, Hard Surface Flooring, Paved Parking |
|---|---|
| Foundation Poured Concrete | House Color White |
| Floors Vinyl, Hardwood | Building Certifications |
| Roof Shingle-Architectural | HERS Index |
| DirectionsRoute 7 north of Middlebury. Right onto Stewart Lane at light. House is on corner of Stewart & High St across from Swift St. |
|---|
| Lot DescriptionYes, Mountain View, Corner, View, Landscaped, City Lot, Sidewalks, Street Lights, View, In Town |
| Garage & Parking Attached, , Driveway |
| Road Frontage 160 | Water Access |
|---|---|
| Suitable Use | Water Type |
| Driveway Paved | Water Body |
| Flood Zone No | Zoning RES |
| School District Addison Central | Middle Middlebury Union Middle #3 |
|---|---|
| Elementary Mary Hogan School | High Middlebury Senior UHSD #3 |
| Heat Fuel Wood, Gas-LP/Bottle | Excluded |
|---|---|
| Heating/Cool Central Air, Hot Water, Multi Zone, Heat Pump | Negotiable |
| Sewer Public Sewer On-Site | Parcel Access ROW No |
| Water Public | ROW for Other Parcel No |
| Water Heater Domestic | Financing |
| Cable Co Comcast | Documents Town Permit, Property Disclosure, Deed, Building Permit, Plot Plan, Town Permit |
| Electric Circuit Breaker(s) | Tax ID 38712013178 |

† The remarks published on this webpage originate from Listed By Bonnie Gridley of RE/MAX North Professionals, Middlebury via the PrimeMLS IDX Program and do not represent the views and opinions of Coldwell Banker Hickok & Boardman. Coldwell Banker Hickok & Boardman cannot be held responsible for possible violations of copyright resulting from the posting of any data from the PrimeMLS IDX Program.

 Back to Search Results
Back to Search Results










