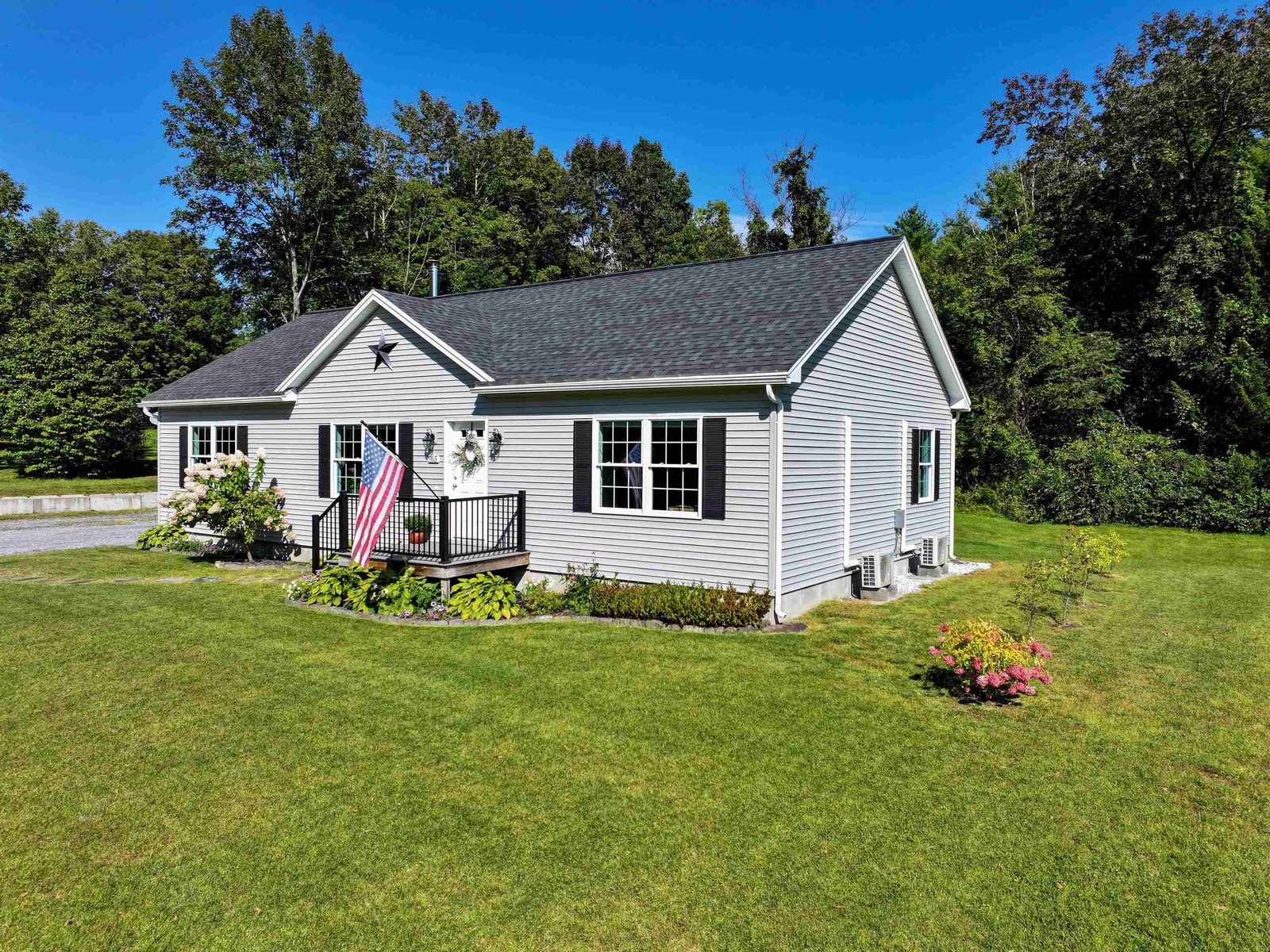Sold Status
$306,000 Sold Price
House Type
4 Beds
4 Baths
2,564 Sqft
Sold By KW Vermont
Similar Properties for Sale
Request a Showing or More Info

Call: 802-863-1500
Mortgage Provider
Mortgage Calculator
$
$ Taxes
$ Principal & Interest
$
This calculation is based on a rough estimate. Every person's situation is different. Be sure to consult with a mortgage advisor on your specific needs.
Addison County
Privacy on 20+ acres yet only 4 miles to downtown Middlebury! This 4 bedroom contemporary home is situated away from the road and offers a nice mix of woods and meadows as well as southern and western exposure. The main entry is grounded with slate and offers a guest half bath to the left. To the right sits the large living room flooded with natural light and features a wood stove and mantle. By far, this will be your favorite room in the house! Continue around to the dining room with sliding door to back yard, walkthrough pantry, and kitchen which can be opened up with some renovations to allow for a more modern space with increased sight lines for family and friends to gather. A large first floor bedroom can also serve as a good office or den with separate bath and large shower, and there is also a laundry room allowing for single level living if one chooses. The second floor features 3 bedrooms, a full bath, and a half bath. Enjoy the fresh air from the 3-season porch or simply by forging trails and trekking around the land. A 2 car detached garage and 1 car detached garage complete the property. With a little imagination and renovations, one can easily transform this house into their forever home. †
Property Location
Property Details
| Sold Price $306,000 | Sold Date Jun 27th, 2018 | |
|---|---|---|
| List Price $312,000 | Total Rooms 7 | List Date Feb 22nd, 2018 |
| Cooperation Fee Unknown | Lot Size 23.27 Acres | Taxes $6,954 |
| MLS# 4677792 | Days on Market 2464 Days | Tax Year 2017 |
| Type House | Stories 2 | Road Frontage 50 |
| Bedrooms 4 | Style Contemporary | Water Frontage |
| Full Bathrooms 1 | Finished 2,564 Sqft | Construction No, Existing |
| 3/4 Bathrooms 1 | Above Grade 2,564 Sqft | Seasonal No |
| Half Bathrooms 2 | Below Grade 0 Sqft | Year Built 1967 |
| 1/4 Bathrooms 0 | Garage Size 2 Car | County Addison |
| Interior FeaturesDining Area, Fireplace - Wood, Hearth, In-Law Suite, Security, Laundry - 1st Floor |
|---|
| Equipment & AppliancesRefrigerator, Dishwasher, Range-Electric, Stove-Wood, Wood Stove |
| Foyer 14 x 9'7", 1st Floor | Living Room 26'x16'6", 1st Floor | Dining Room 12'4" x 7'6", 1st Floor |
|---|---|---|
| Kitchen 11'6" x 9'4", 1st Floor | Primary Bedroom 16'10" x 11'8", 1st Floor | Bedroom 26' x 13', 2nd Floor |
| Bedroom 14'8" x 12'5", 2nd Floor | Bedroom 16'5 x 10'2", 2nd Floor |
| ConstructionWood Frame |
|---|
| BasementWalkout, Concrete, Full, Full |
| Exterior FeaturesGarden Space, Natural Shade, Outbuilding, Porch - Enclosed, Handicap Modified |
| Exterior Vinyl Siding | Disability Features 1st Floor Bedroom, 1st Floor Full Bathrm, 1st Floor Hrd Surfce Flr, Handicap Modified, 1st Floor Laundry |
|---|---|
| Foundation Concrete | House Color Blue |
| Floors Carpet, Hardwood, Other | Building Certifications |
| Roof Shingle-Asphalt | HERS Index |
| DirectionsFrom Quarry Road take Munger Street north. Drive is fourth on the left. Can not see house from the road, but will see sign. |
|---|
| Lot DescriptionYes, Agricultural Prop, Level, Sloping, Pasture, Fields, Country Setting, Wooded, Wooded, Rural Setting |
| Garage & Parking Detached, , Driveway, Garage |
| Road Frontage 50 | Water Access |
|---|---|
| Suitable UseAgriculture/Produce, Orchards, Land:Pasture, Land:Mixed, Horse/Animal Farm, Bed and Breakfast, Other, Recreation, Residential | Water Type |
| Driveway Crushed/Stone | Water Body |
| Flood Zone Unknown | Zoning AR |
| School District Addison Central | Middle Middlebury Union Middle #3 |
|---|---|
| Elementary Mary Hogan School | High Middlebury Senior UHSD #3 |
| Heat Fuel Electric, Oil | Excluded |
|---|---|
| Heating/Cool None, Baseboard, Electric, Hot Water | Negotiable |
| Sewer Leach Field - Conventionl | Parcel Access ROW Unknown |
| Water Drilled Well | ROW for Other Parcel Unknown |
| Water Heater Off Boiler | Financing |
| Cable Co | Documents Deed, Tax Map |
| Electric Circuit Breaker(s), Generator | Tax ID 38712012646 |

† The remarks published on this webpage originate from Listed By Jill Fraga of The Real Estate Company of Vermont, LLC via the PrimeMLS IDX Program and do not represent the views and opinions of Coldwell Banker Hickok & Boardman. Coldwell Banker Hickok & Boardman cannot be held responsible for possible violations of copyright resulting from the posting of any data from the PrimeMLS IDX Program.

 Back to Search Results
Back to Search Results










