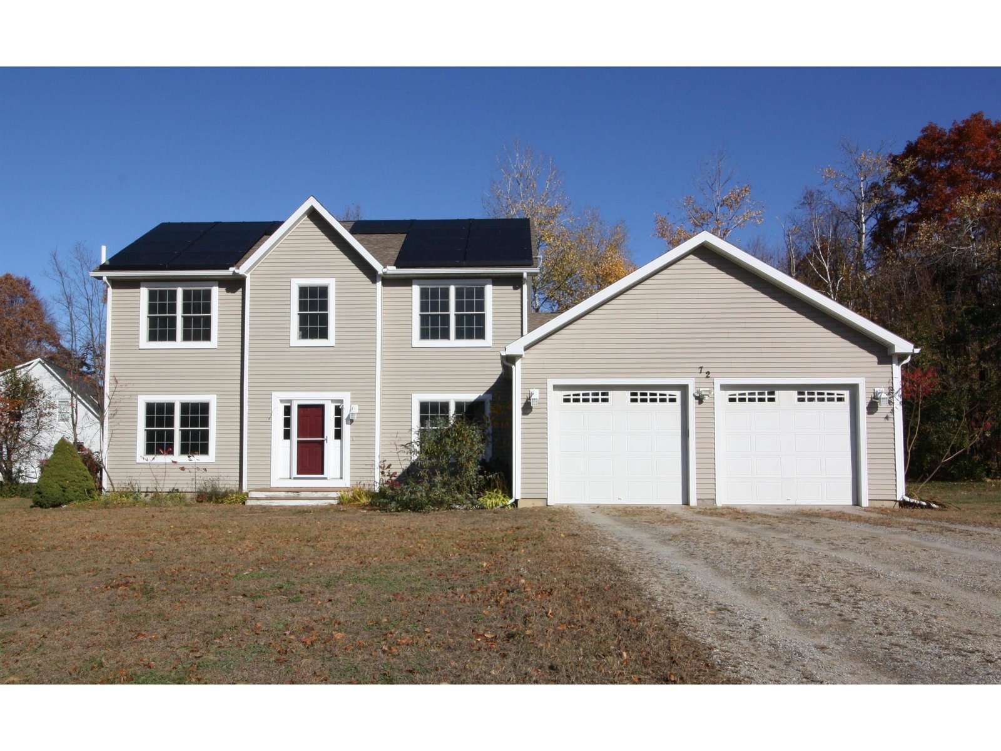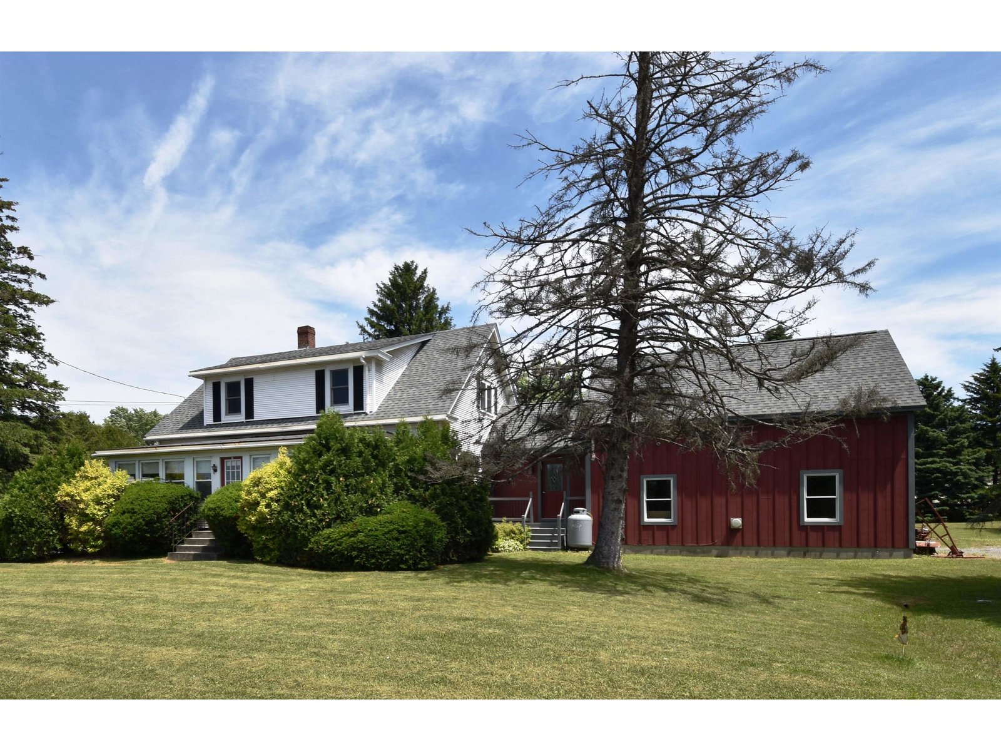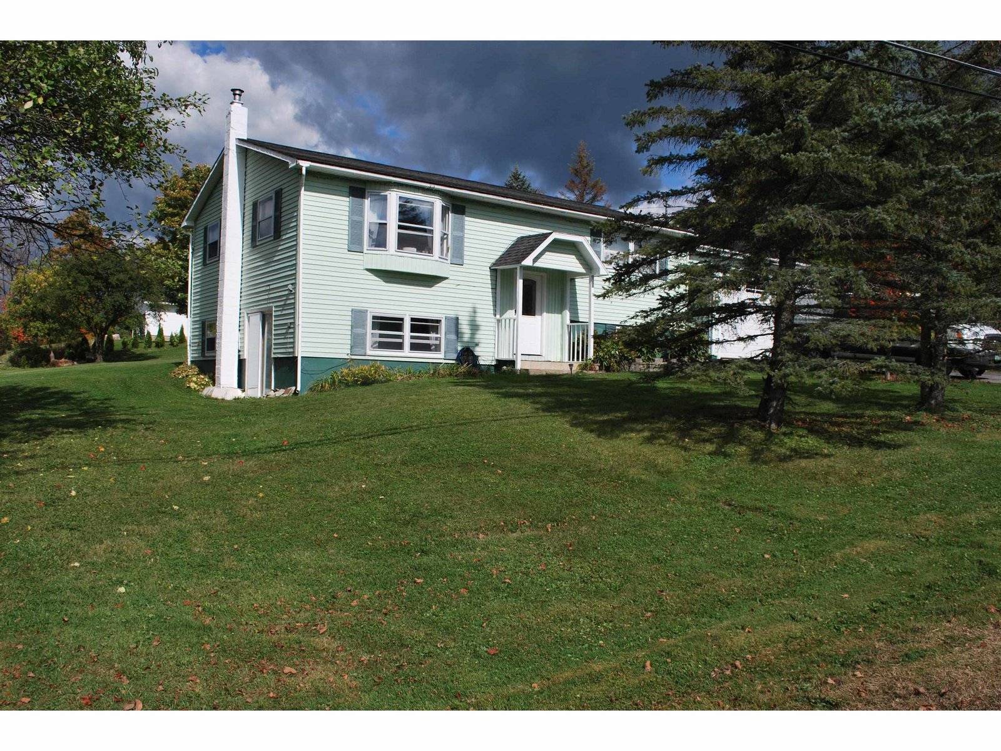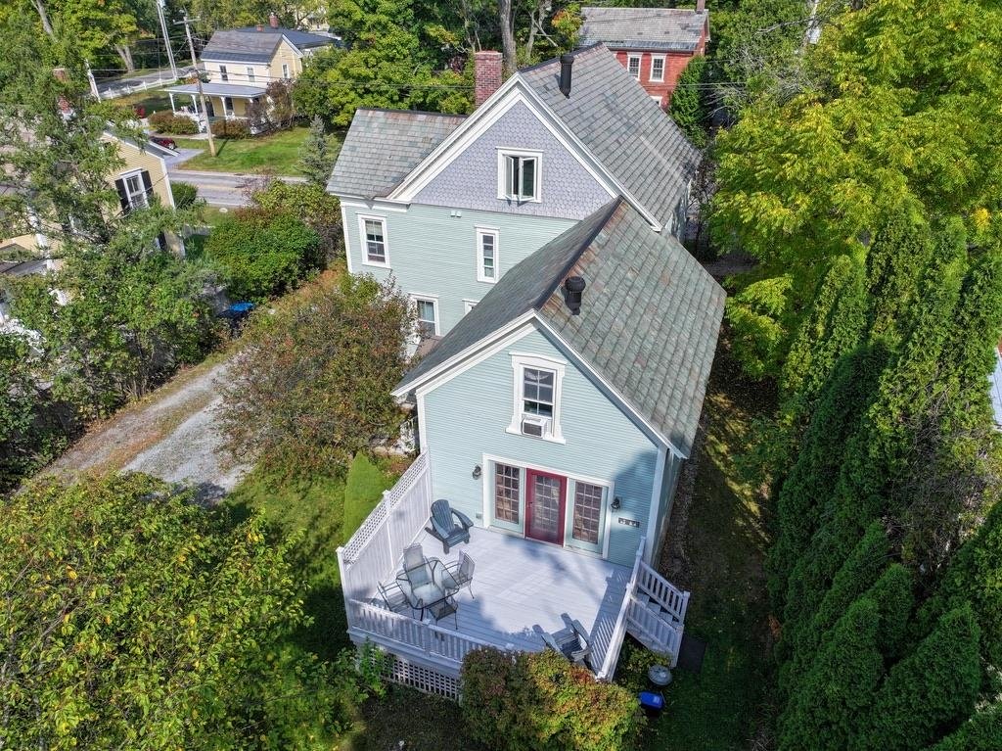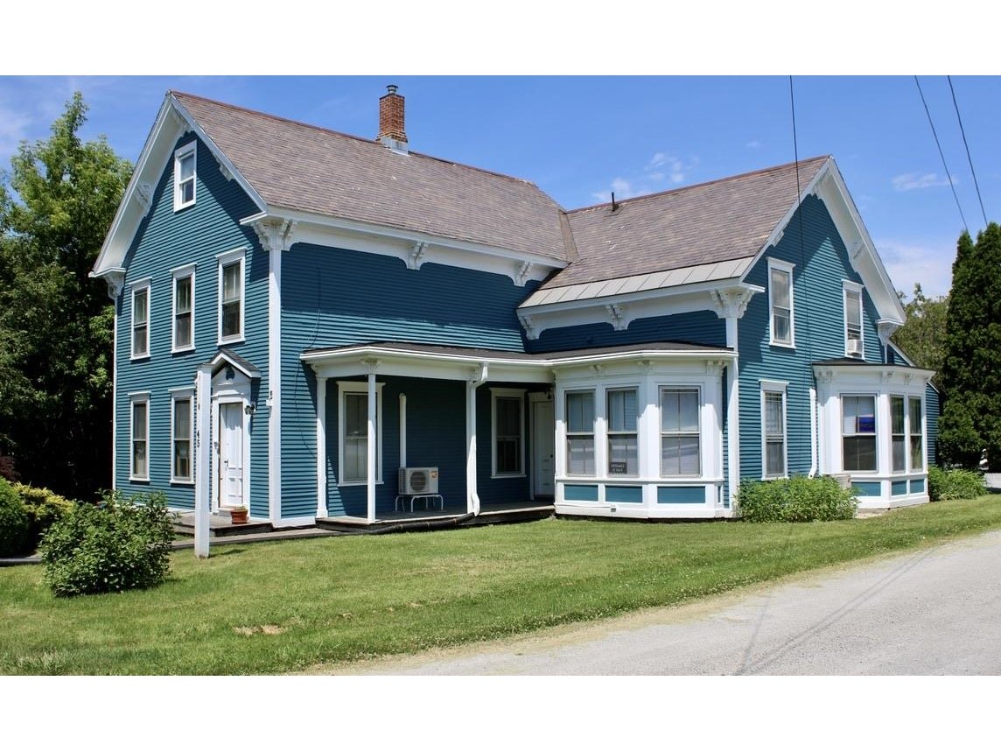Sold Status
$569,000 Sold Price
House Type
3 Beds
4 Baths
2,767 Sqft
Sold By Greentree Real Estate
Similar Properties for Sale
Request a Showing or More Info

Call: 802-863-1500
Mortgage Provider
Mortgage Calculator
$
$ Taxes
$ Principal & Interest
$
This calculation is based on a rough estimate. Every person's situation is different. Be sure to consult with a mortgage advisor on your specific needs.
Addison County
As you travel through the entry gate expect peace, privacy and tranquility on 7.87 mostly wooded acres. Enter a world of understated elegance and Green Mountain views to match. As you continue into this lovingly designed home you will find a living room with an inviting, traditional gas fireplace, a coffered ceiling, and Vermont Hickory flooring throughout most of the home. Off the living room, den and master bedroom is a 12'x 48' screened-in three season porch which brings the beautiful views and majesty indoors .The formal dining room is separated from the living room by a wall with an antique transom window and built-in shelves on either end for art objects. The well equipped kitchen boasts upper end stainless appliances with a handpainted Mexican tile backsplash, a recessed microwave and a butcher block island with stools for a quick snack. In addition, there is a breakfast nook with a table and two custom made benches. The main bedroom ensuite is located in a separate wing from the two additional guest bedrooms with a full bath. A den which could easily be converted to another bedroom adds extra space for guests or visiting family members. The "working from home" office has its own private outdoor entrance and a half bath for clients. There is a separate enclosed area for the copy machine, files and office supplies. In this era of home offices this special home has plenty of room for another office and room for "at home learning" for the children. †
Property Location
Property Details
| Sold Price $569,000 | Sold Date Mar 8th, 2021 | |
|---|---|---|
| List Price $669,000 | Total Rooms 8 | List Date Oct 7th, 2020 |
| Cooperation Fee Unknown | Lot Size 7.87 Acres | Taxes $9,213 |
| MLS# 4833115 | Days on Market 1506 Days | Tax Year 2019 |
| Type House | Stories 1 | Road Frontage |
| Bedrooms 3 | Style Ranch | Water Frontage |
| Full Bathrooms 2 | Finished 2,767 Sqft | Construction No, Existing |
| 3/4 Bathrooms 0 | Above Grade 2,767 Sqft | Seasonal No |
| Half Bathrooms 2 | Below Grade 0 Sqft | Year Built 2005 |
| 1/4 Bathrooms 0 | Garage Size 2 Car | County Addison |
| Interior FeaturesCeiling Fan, Fireplace - Gas, Primary BR w/ BA, Security, Storage - Indoor, Walk-in Closet, Whirlpool Tub |
|---|
| Equipment & AppliancesRefrigerator, Range-Electric, Dishwasher, Washer, Double Oven, Microwave, Dryer, Freezer, Smoke Detector, CO Detector |
| Living Room 25x17, 1st Floor | Dining Room 12.9x13, 1st Floor | Den 10.6x15.6, 1st Floor |
|---|---|---|
| Kitchen 16.6x18.6, 1st Floor | Breakfast Nook 10.6x7, 1st Floor | Primary Bedroom 12x18, 1st Floor |
| Bedroom 14x15.6, 1st Floor | Bedroom 13x16, 1st Floor |
| ConstructionWood Frame |
|---|
| BasementWalkout, Bulkhead, Concrete, Unfinished, Storage Space, Exterior Stairs, Full, Exterior Access |
| Exterior FeaturesGarden Space, Natural Shade, Porch - Covered, Porch - Enclosed, Porch - Screened, Storage |
| Exterior Vinyl Siding | Disability Features 1st Floor 1/2 Bathrm, 1st Floor Bedroom, 1st Floor Full Bathrm, 1st Flr Low-Pile Carpet, One-Level Home, Bathrm w/tub, Hard Surface Flooring, One-Level Business, One-Level Home, Paved Parking, 1st Floor Laundry |
|---|---|
| Foundation Poured Concrete | House Color Yellow |
| Floors Hardwood, Carpet | Building Certifications |
| Roof Shingle-Asphalt | HERS Index |
| DirectionsSouth on Route 7 in Middlebury to Left on Cady Road. Straight across 116 to Airport Road. Third drive on Left. Go to the end of long drive through gate. |
|---|
| Lot Description, Level, Wooded, Mountain View, Landscaped, Secluded, Country Setting, Rural Setting |
| Garage & Parking Detached, Storage Above, Unassigned, Driveway, Off Street, Unassigned |
| Road Frontage | Water Access |
|---|---|
| Suitable Use | Water Type |
| Driveway Circular, Paved, Gated | Water Body |
| Flood Zone No | Zoning Res |
| School District Addison Central | Middle Middlebury Union Middle #3 |
|---|---|
| Elementary Middlebury ID #4 School | High Middlebury Senior UHSD #3 |
| Heat Fuel Oil | Excluded Large wooden wall unit in living room. 24x24 wood butcher block table in kitchen. Metal sculpture in front yard. |
|---|---|
| Heating/Cool Other, Baseboard | Negotiable |
| Sewer Septic | Parcel Access ROW |
| Water Public Water - On-Site | ROW for Other Parcel |
| Water Heater Domestic | Financing |
| Cable Co | Documents |
| Electric 220 Plug | Tax ID 387-120-21857 |

† The remarks published on this webpage originate from Listed By of via the PrimeMLS IDX Program and do not represent the views and opinions of Coldwell Banker Hickok & Boardman. Coldwell Banker Hickok & Boardman cannot be held responsible for possible violations of copyright resulting from the posting of any data from the PrimeMLS IDX Program.

 Back to Search Results
Back to Search Results