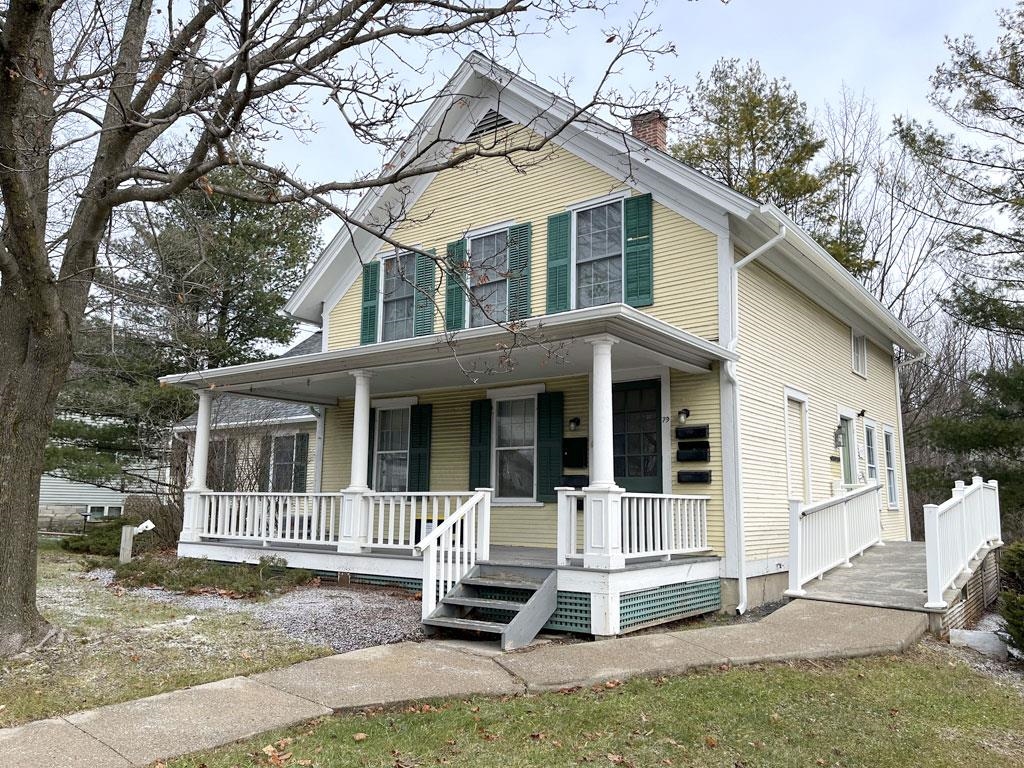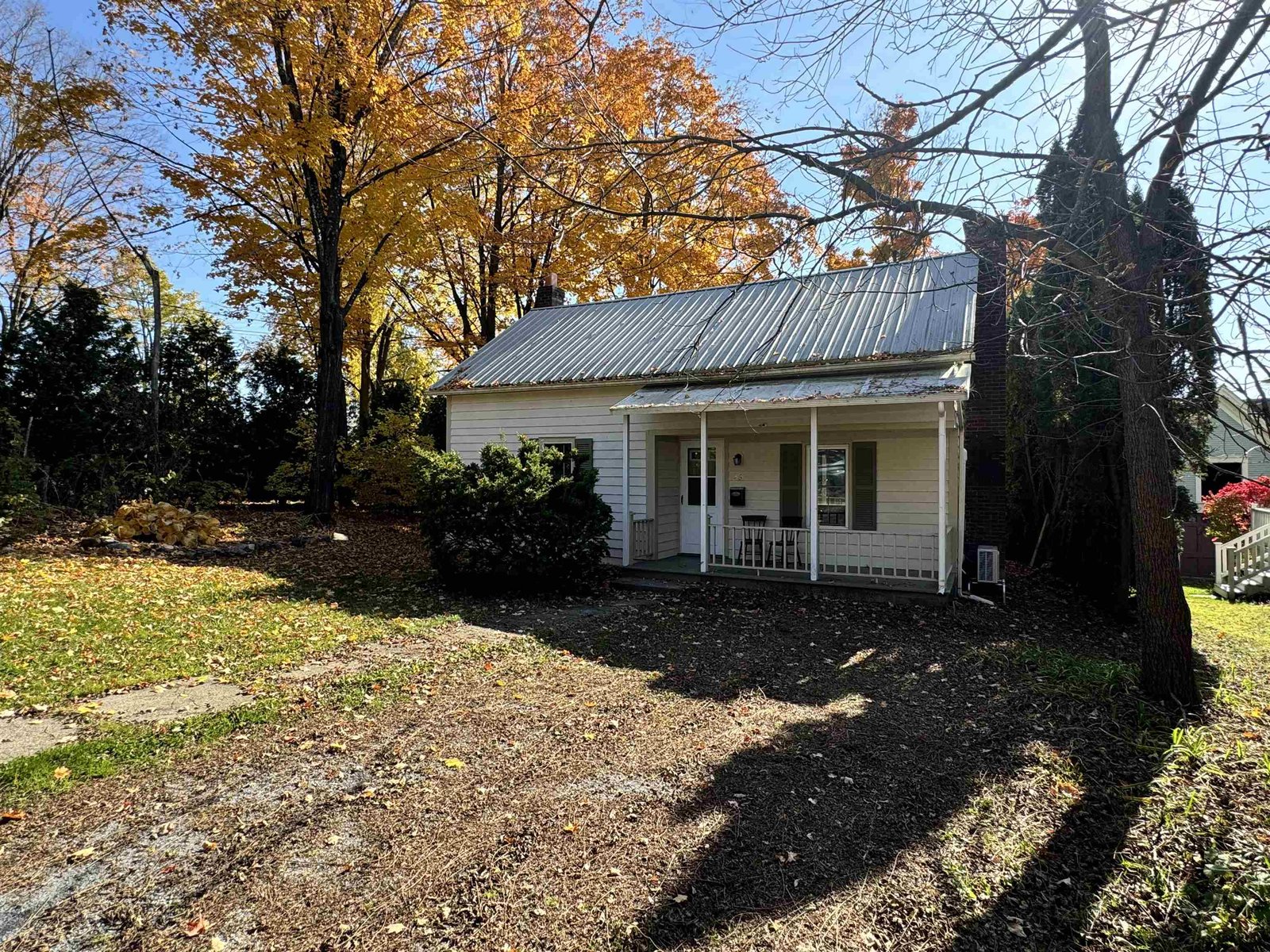Sold Status
$335,000 Sold Price
House Type
3 Beds
2 Baths
2,754 Sqft
Sold By IPJ Real Estate
Similar Properties for Sale
Request a Showing or More Info

Call: 802-863-1500
Mortgage Provider
Mortgage Calculator
$
$ Taxes
$ Principal & Interest
$
This calculation is based on a rough estimate. Every person's situation is different. Be sure to consult with a mortgage advisor on your specific needs.
Addison County
Updated and well cared for cape-style home in a country neighborhood about 5 minutes from downtown Middlebury! Some of the first floor features are wood burning fireplace in the spacious living room, formal dining room with red oak flooring, soapstone countertop in kitchen, light-filled office, Hearthstone woodstove (with soapstone inside) in the den with views of the backyard and a full bath. The second floor has 3 bedrooms with red oak flooring and a full bath. The basement has a large family room with acoustical tile ceiling and another room currently used as a playroom complete with built-ins for storage. The outside features custom walkway to both front doors, Panton Stone steps to mudroom which also houses the washer and dryer in a closet, a back deck off the den, gorgeous mature landscaping all around and a seasonal westerly view. Easy commute in any direction. Ready to be your new home! †
Property Location
Property Details
| Sold Price $335,000 | Sold Date Dec 19th, 2018 | |
|---|---|---|
| List Price $335,000 | Total Rooms 11 | List Date Jun 19th, 2018 |
| Cooperation Fee Unknown | Lot Size 0.9 Acres | Taxes $7,091 |
| MLS# 4701408 | Days on Market 2347 Days | Tax Year 2018 |
| Type House | Stories 1 1/2 | Road Frontage 140 |
| Bedrooms 3 | Style Cape | Water Frontage |
| Full Bathrooms 2 | Finished 2,754 Sqft | Construction No, Existing |
| 3/4 Bathrooms 0 | Above Grade 2,204 Sqft | Seasonal No |
| Half Bathrooms 0 | Below Grade 550 Sqft | Year Built 1965 |
| 1/4 Bathrooms 0 | Garage Size 2 Car | County Addison |
| Interior FeaturesCeiling Fan, Fireplace - Wood, Hearth, Kitchen Island, Skylight, Wood Stove Hook-up, Laundry - 1st Floor |
|---|
| Equipment & AppliancesWasher, Dishwasher, Range-Electric, Refrigerator, Exhaust Hood, Dryer, Stove-Wood, Wood Stove |
| Living Room 26'x12'3", 1st Floor | Dining Room 12'x11'3", 1st Floor | Kitchen 13.5'x12.5', 1st Floor |
|---|---|---|
| Den 18'x13', 1st Floor | Office/Study 10.5'x10', 1st Floor | Mudroom 17'x11.5', 1st Floor |
| Primary Bedroom 21'8"x12', 2nd Floor | Bedroom 17.5'x10', 2nd Floor | Bedroom 13.5'x11', 2nd Floor |
| Family Room 19'x17.5', Basement | Playroom 17'x12', Basement |
| ConstructionWood Frame |
|---|
| BasementInterior, Interior Stairs, Concrete, Full, Partially Finished |
| Exterior FeaturesDeck, Shed, Window Screens, Windows - Double Pane |
| Exterior Vinyl, Clapboard | Disability Features |
|---|---|
| Foundation Concrete, Poured Concrete | House Color White |
| Floors Vinyl, Carpet, Slate/Stone, Hardwood | Building Certifications |
| Roof Shingle-Architectural | HERS Index |
| DirectionsWashington Street to Seminary Street Ext. which becomes Quarry Road. Rolling Acres is on the left. 2nd entrance to 287 on the right. Sign |
|---|
| Lot Description, Country Setting, Landscaped |
| Garage & Parking Attached, Auto Open |
| Road Frontage 140 | Water Access |
|---|---|
| Suitable Use | Water Type |
| Driveway Paved | Water Body |
| Flood Zone No | Zoning AgrRur |
| School District Addison Central | Middle Middlebury Union Middle #3 |
|---|---|
| Elementary Middlebury ID #4 School | High Middlebury Senior UHSD #3 |
| Heat Fuel Wood, Oil | Excluded |
|---|---|
| Heating/Cool None, Hot Water, Baseboard | Negotiable Other |
| Sewer Septic | Parcel Access ROW |
| Water Public | ROW for Other Parcel |
| Water Heater Domestic | Financing |
| Cable Co | Documents Other, Property Disclosure, Deed, Tax Map |
| Electric 220 Plug, Circuit Breaker(s) | Tax ID 38712012884 |

† The remarks published on this webpage originate from Listed By of via the PrimeMLS IDX Program and do not represent the views and opinions of Coldwell Banker Hickok & Boardman. Coldwell Banker Hickok & Boardman cannot be held responsible for possible violations of copyright resulting from the posting of any data from the PrimeMLS IDX Program.

 Back to Search Results
Back to Search Results










