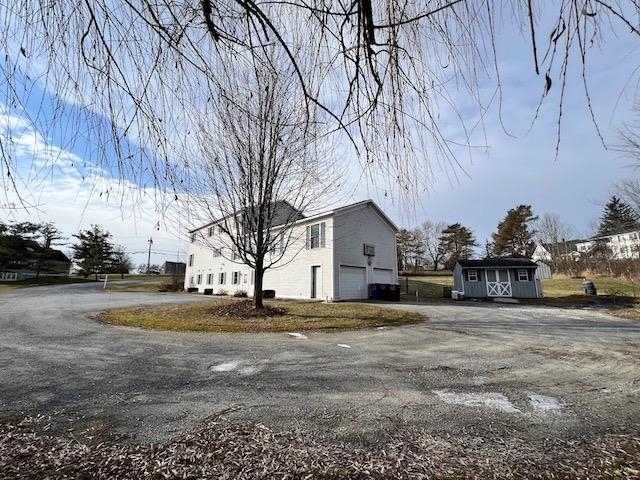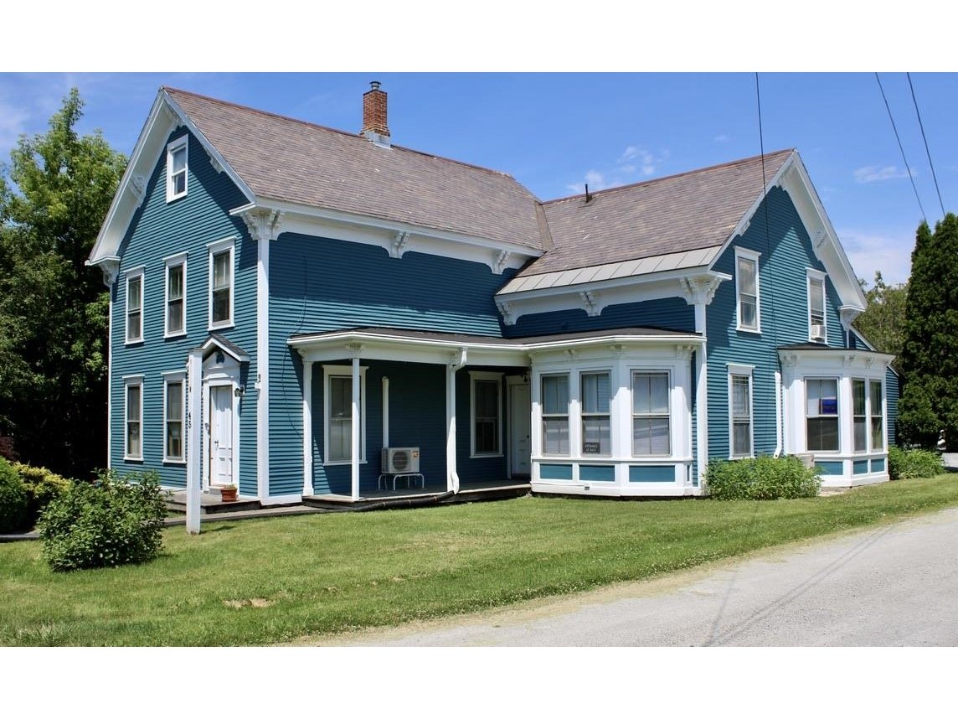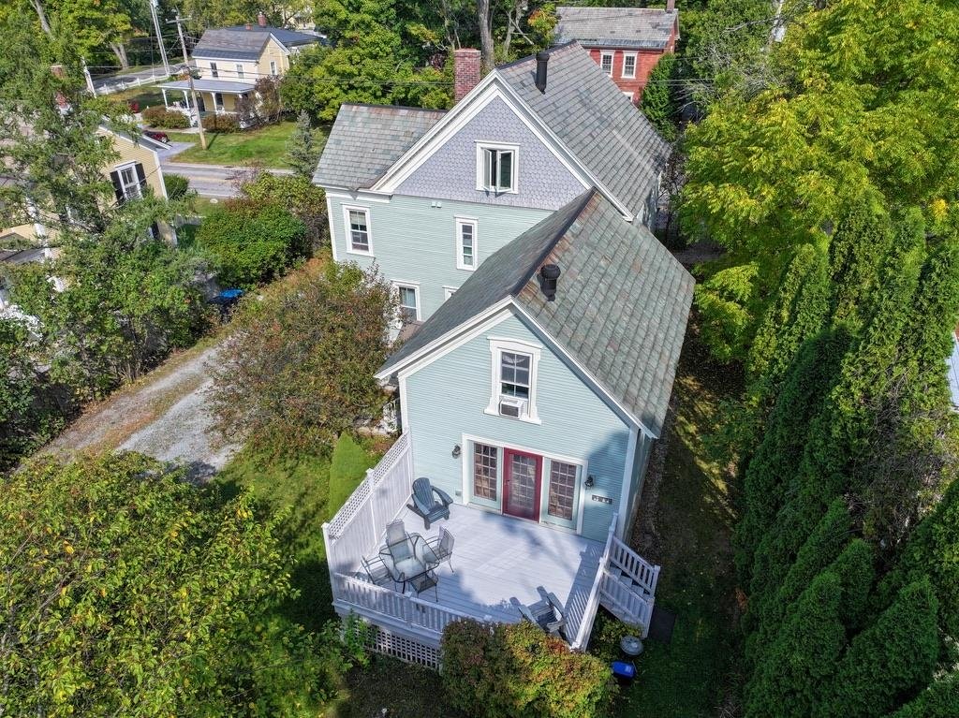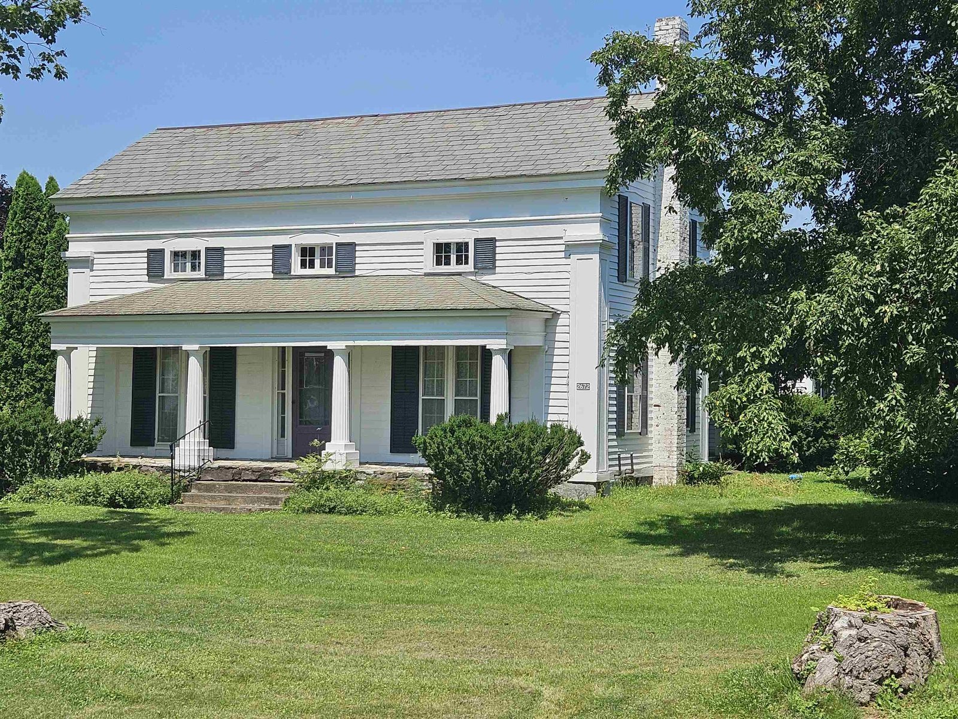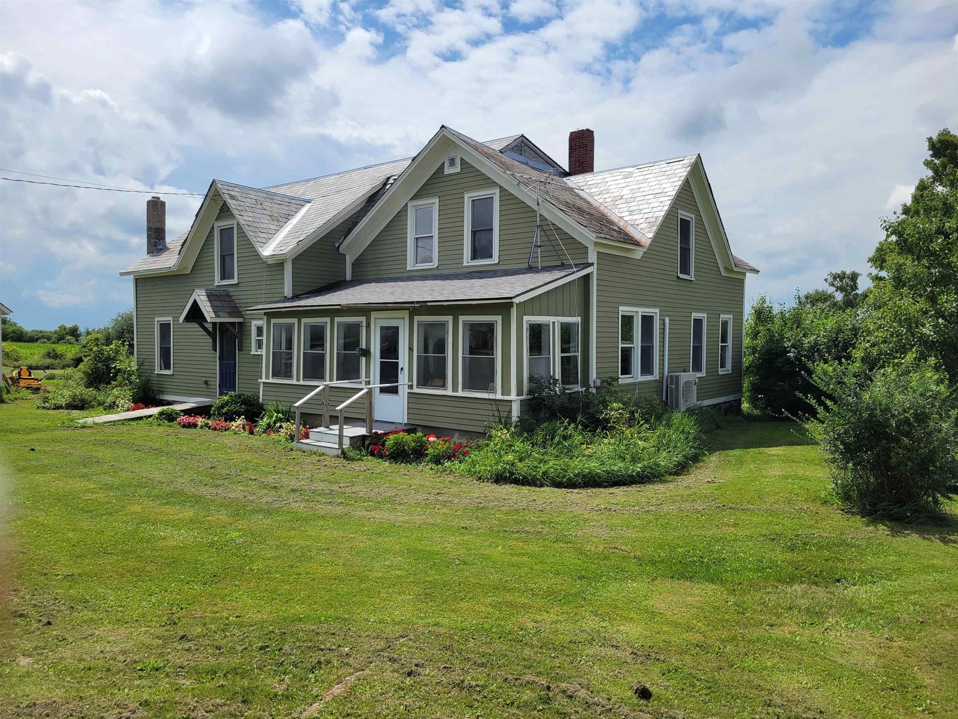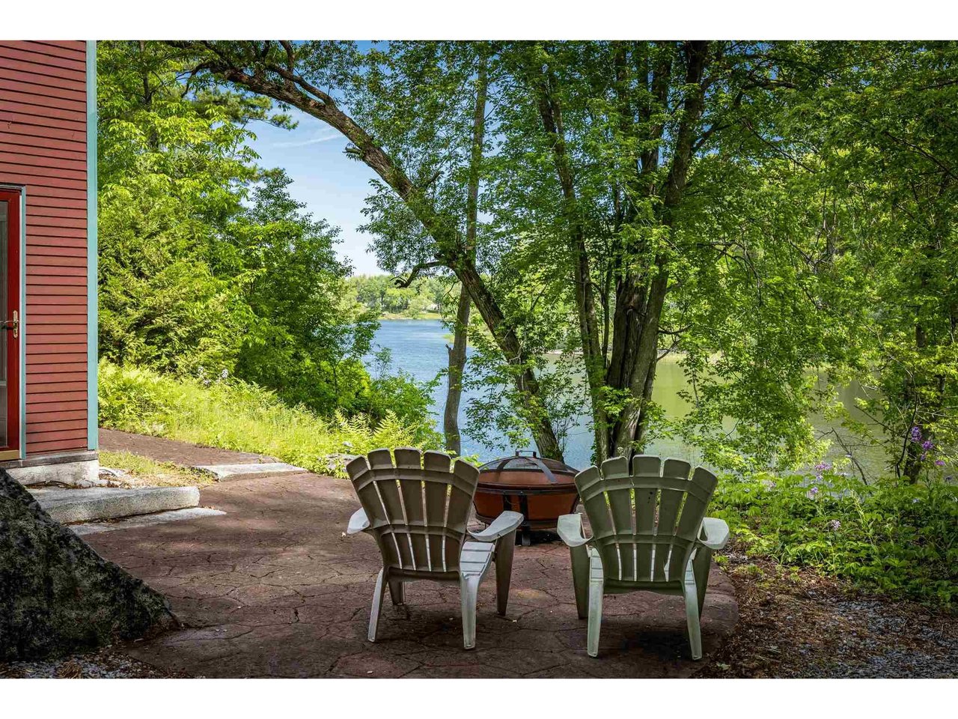Sold Status
$725,000 Sold Price
House Type
3 Beds
3 Baths
3,732 Sqft
Sold By The Real Estate Company of Vermont, LLC
Similar Properties for Sale
Request a Showing or More Info

Call: 802-863-1500
Mortgage Provider
Mortgage Calculator
$
$ Taxes
$ Principal & Interest
$
This calculation is based on a rough estimate. Every person's situation is different. Be sure to consult with a mortgage advisor on your specific needs.
Addison County
Convenient in-town living and the solitude of a private retreat on the banks of the Otter Creek River. This sophisticated home has two floors of at grade living space, builder/designer renovated, it includes an inviting layout that welcomes you with an expansive foyer leading to a light filled open living area with spectacular floor to ceiling windows. Hardwood maple floors, cherry cabinets with a generous island and granite counter tops, stainless steel pro look Jenn Air kitchen appliances, and painted built-ins in the living room. The first floor master includes a master bath with soaking tub, shower, and a walk-in closet. An additional room off the foyer is partially finished with its own entrance and would make a great game room, exercise room, artist's studio, yoga studio, or an at home business or office. The garden level features two bedrooms, a full bath, and a family room with wood stove, wet bar, and plenty of room for friends or family! Step outside to the beautiful park like setting, landscaped with stonework, two patios, granite and timber stairs leading to the river for easy access for fishing, kayaking, canoeing, or bird watching. Floodlights allow you to enjoy the river views, day or night! Work from home or return at the end of the day to renew, relax, or unwind in your own personal sanctuary. Close to downtown Middlebury, hiking (Trail Around Middlebury), skiing, lakes, and the beautiful Green and Adirondack Mountains †
Property Location
Property Details
| Sold Price $725,000 | Sold Date Sep 7th, 2021 | |
|---|---|---|
| List Price $729,000 | Total Rooms 10 | List Date Jun 7th, 2021 |
| Cooperation Fee Unknown | Lot Size 0.67 Acres | Taxes $12,852 |
| MLS# 4865190 | Days on Market 1263 Days | Tax Year 2020 |
| Type House | Stories 1 3/4 | Road Frontage |
| Bedrooms 3 | Style Contemporary, Craftsman, Near Hospital | Water Frontage |
| Full Bathrooms 2 | Finished 3,732 Sqft | Construction No, Existing |
| 3/4 Bathrooms 0 | Above Grade 3,732 Sqft | Seasonal No |
| Half Bathrooms 1 | Below Grade 0 Sqft | Year Built 1981 |
| 1/4 Bathrooms 0 | Garage Size 1 Car | County Addison |
| Interior FeaturesDining Area, Hearth, Kitchen Island, Kitchen/Living, Living/Dining, Primary BR w/ BA, Natural Light, Soaking Tub, Storage - Indoor, Walk-in Closet, Walk-in Pantry, Wet Bar, Laundry - Basement |
|---|
| Equipment & AppliancesRange-Gas, Washer, Dishwasher, Disposal, Refrigerator, Dryer, CO Detector, Smoke Detectr-Batt Powrd, Stove-Wood, Wood Stove |
| Kitchen 16 x 17, 1st Floor | Dining Room 16 x 16, 1st Floor | Living Room 17 x 26, 1st Floor |
|---|---|---|
| Foyer 15 x 21, 1st Floor | Primary Bedroom 12 x 24, 1st Floor | Bonus Room 14 x 23, 1st Floor |
| Family Room 30.5 x 17.5, Basement | Bedroom 18.5 x 11.5, Basement | Bedroom 10 x 16, Basement |
| Utility Room 11 x 24, Basement |
| ConstructionWood Frame |
|---|
| BasementWalkout, Daylight, Finished, Storage Space, Full, Interior Stairs, Storage Space, Walkout, Interior Access, Exterior Access, Stairs - Basement |
| Exterior FeaturesGarden Space, Natural Shade, Patio, Porch - Covered, Windows - Double Pane |
| Exterior Clapboard | Disability Features 1st Floor Full Bathrm, 1st Floor Bedroom, 1st Floor Hrd Surfce Flr |
|---|---|
| Foundation Concrete | House Color Red |
| Floors Tile, Carpet, Hardwood | Building Certifications |
| Roof Shingle-Asphalt | HERS Index |
| DirectionsFrom Middlebury, go west on Rte 125 out of the traffic circle, then right on Weybridge Street, and the driveway is between residences 284 and 296 Weybridge Street. Continue down driveway to property on the river, you have arrived at 288 Weybridge Street. |
|---|
| Lot DescriptionYes, Water View, Waterfront, View, Waterfront-Paragon, Sloping, Landscaped, Waterfront, Abuts Conservation, Near Bus/Shuttle, Preservation District, Village, Village, Near Public Transportatn |
| Garage & Parking Carport, , Driveway, 5 Parking Spaces |
| Road Frontage | Water Access |
|---|---|
| Suitable Use | Water Type River |
| Driveway Gravel | Water Body |
| Flood Zone No | Zoning Residential |
| School District Addison School District | Middle Middlebury Union Middle #3 |
|---|---|
| Elementary Mary Hogan School | High Middlebury Senior UHSD #3 |
| Heat Fuel Gas-LP/Bottle | Excluded |
|---|---|
| Heating/Cool None, Multi Zone, Hot Water, Baseboard | Negotiable |
| Sewer Pump Up, Public | Parcel Access ROW |
| Water Public | ROW for Other Parcel |
| Water Heater Domestic, Tank, Off Boiler | Financing |
| Cable Co Comcast | Documents Survey, Deed, Property Disclosure, Property Disclosure, Survey, Tax Map |
| Electric Circuit Breaker(s), 200 Amp | Tax ID 387-120-12381 |

† The remarks published on this webpage originate from Listed By Kathleen OBrien of Four Seasons Sotheby\'s Int\'l Realty via the PrimeMLS IDX Program and do not represent the views and opinions of Coldwell Banker Hickok & Boardman. Coldwell Banker Hickok & Boardman cannot be held responsible for possible violations of copyright resulting from the posting of any data from the PrimeMLS IDX Program.

 Back to Search Results
Back to Search Results