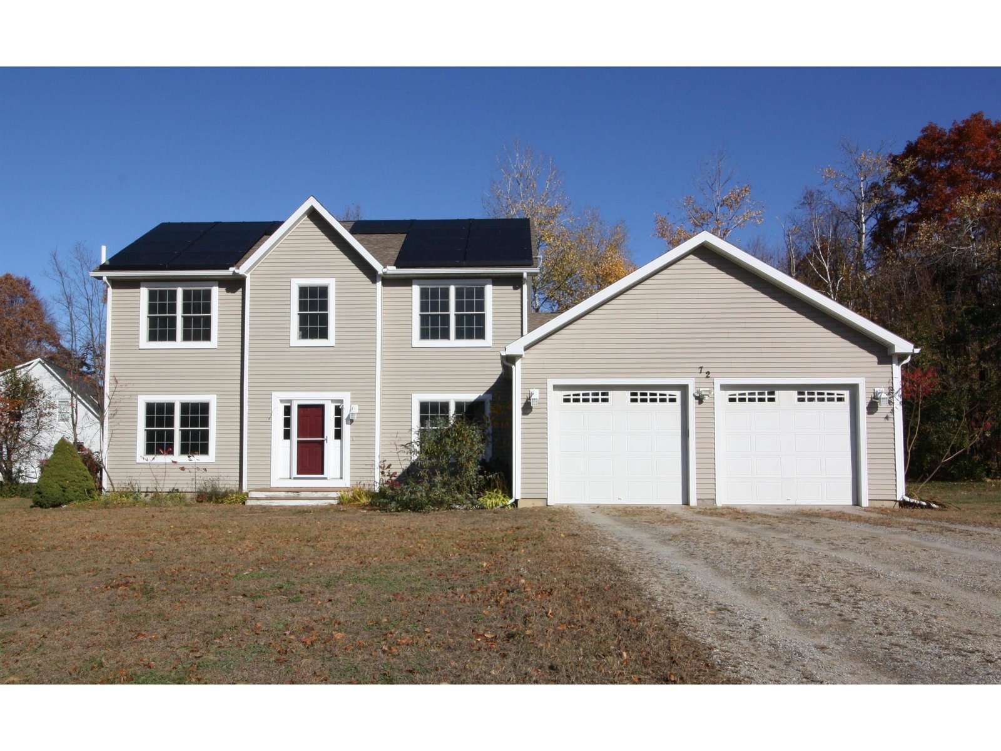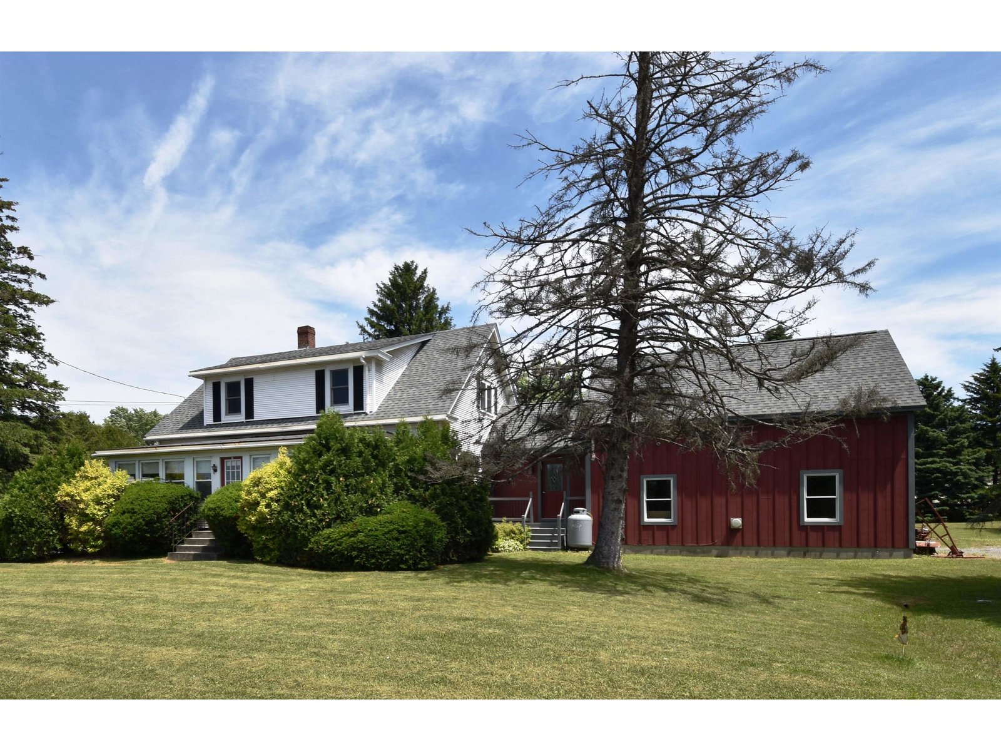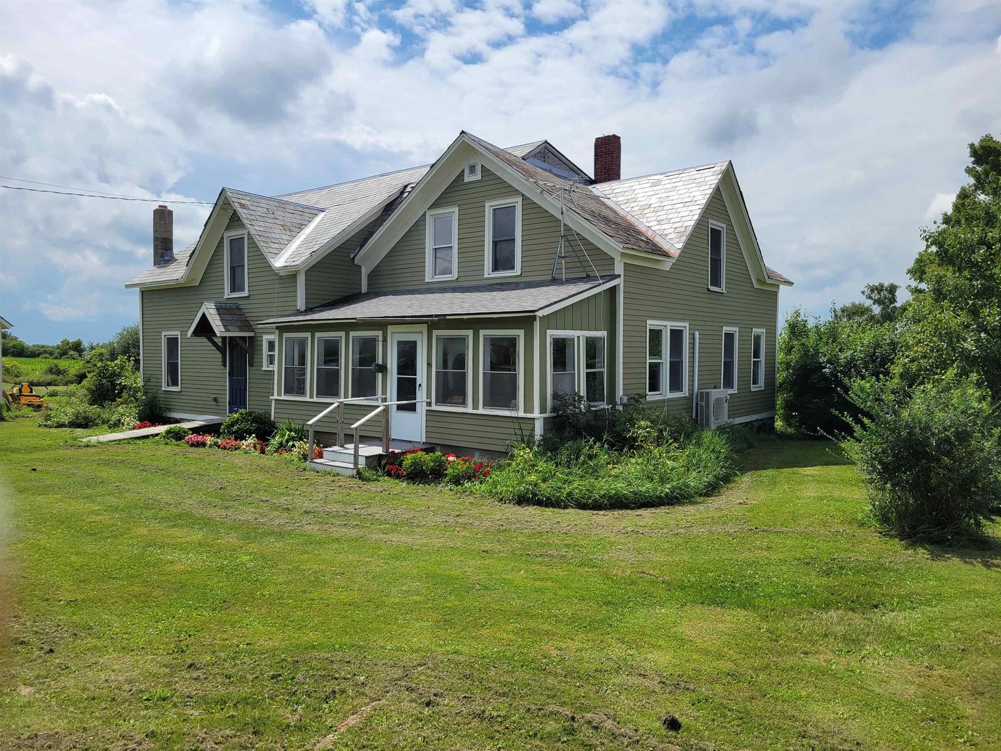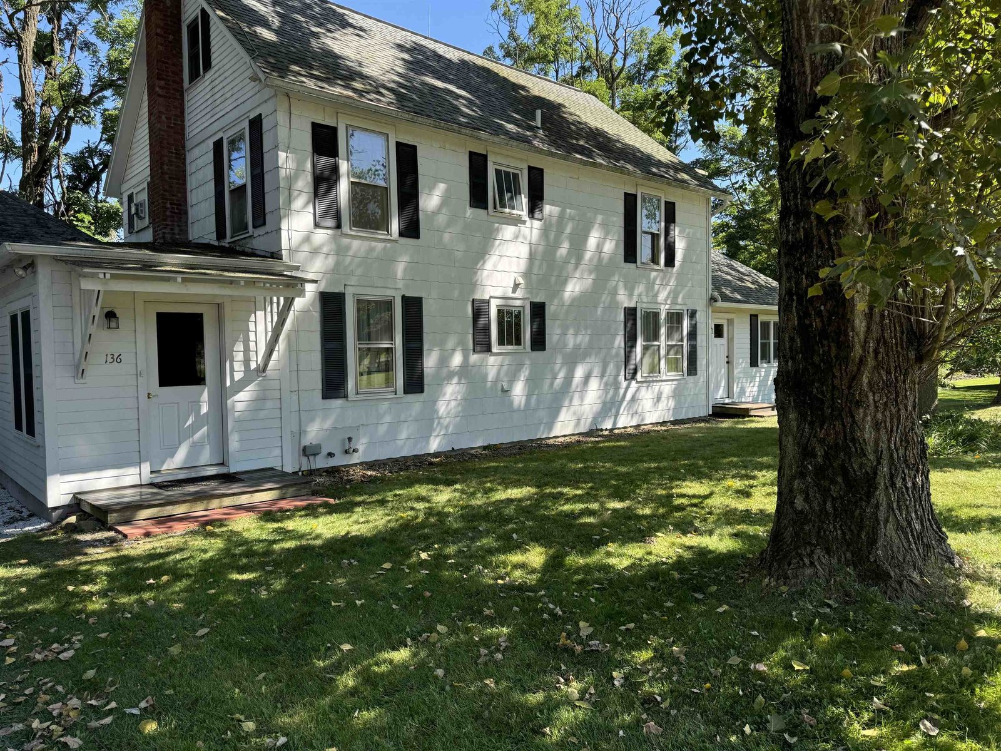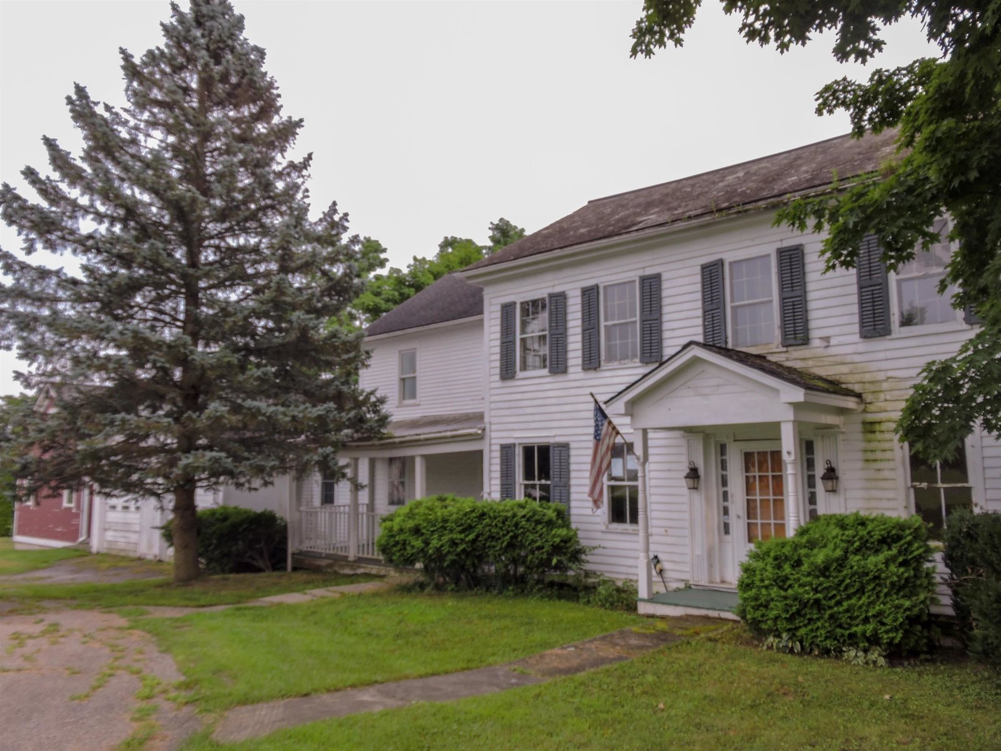Sold Status
$414,000 Sold Price
House Type
5 Beds
5 Baths
4,840 Sqft
Sold By BHHS Vermont Realty Group/Middlebury
Similar Properties for Sale
Request a Showing or More Info

Call: 802-863-1500
Mortgage Provider
Mortgage Calculator
$
$ Taxes
$ Principal & Interest
$
This calculation is based on a rough estimate. Every person's situation is different. Be sure to consult with a mortgage advisor on your specific needs.
Addison County
Perfect for anyone looking for an in-law apartment, this home has a first floor master bedroom suite that is very spacious- giving its occupants a private space in a wing separate from the main house, including it’s own laundry room and office space! The generously sized mudroom entry and walk in pantry separate this from the open concept kitchen/dining/ living rooms. Flooded with natural light, the custom kitchen features granite countertops and cherry cabinetry! The soapstone woodstove in the living room sits on a custom built stone hearth, and can heat up this main level. The family room has pocket doors that can close it off from the rest of the main floor for added privacy. Upstairs are four more bedrooms and two baths! Loads of windows to enjoy the view out the back- a lovely, flat 1.73 acre parcel with stone walls, trees, lots of open space and established gardens, huge deck, pool and plenty of sun! Partially finished basement with a full bath, workout room, workshop, play space, AND plenty of storage. New roof in 2017, added insulation and new sliding doors as well. Less than 10 minutes in to the village of Middlebury where you'll find great restaurants, shopping and events at Middlebury College. †
Property Location
Property Details
| Sold Price $414,000 | Sold Date Oct 29th, 2018 | |
|---|---|---|
| List Price $414,000 | Total Rooms 13 | List Date Jul 3rd, 2018 |
| Cooperation Fee Unknown | Lot Size 1.73 Acres | Taxes $10,466 |
| MLS# 4704552 | Days on Market 2333 Days | Tax Year 2017 |
| Type House | Stories 2 | Road Frontage 30 |
| Bedrooms 5 | Style W/Addition, Colonial | Water Frontage |
| Full Bathrooms 4 | Finished 4,840 Sqft | Construction No, Existing |
| 3/4 Bathrooms 0 | Above Grade 3,640 Sqft | Seasonal No |
| Half Bathrooms 1 | Below Grade 1,200 Sqft | Year Built 2003 |
| 1/4 Bathrooms 0 | Garage Size 2 Car | County Addison |
| Interior FeaturesDining Area, Hearth, Kitchen/Dining, Primary BR w/ BA, Walk-in Closet, Walk-in Pantry, Laundry - 1st Floor, Laundry - 2nd Floor |
|---|
| Equipment & AppliancesWasher, Refrigerator, Cook Top-Gas, Dishwasher, Double Oven, Dryer, Central Vacuum, Smoke Detector, Radon Mitigation, Smoke Detectr-Hard Wired, Wood Stove |
| Kitchen 16x10, 1st Floor | Dining Room 28x13, 1st Floor | Living Room 13x21, 1st Floor |
|---|---|---|
| Family Room 12x16, 1st Floor | Office/Study 7x9, 1st Floor | Primary Bedroom 13x26, 1st Floor |
| Bedroom 13x13, 2nd Floor | Bedroom 13x15, 2nd Floor | Bedroom 13x13, 2nd Floor |
| Bedroom 13x11, 2nd Floor | Den 12x10, 2nd Floor | Other 27x12, Basement |
| Other 13x13, 1st Floor | Other 9x12, 1st Floor |
| ConstructionWood Frame, Modular Prefab |
|---|
| BasementInterior, Bulkhead, Climate Controlled, Concrete, Storage Space, Sump Pump, Partially Finished, Interior Stairs, Full |
| Exterior FeaturesDeck, Fence - Partial, Pool - In Ground, Shed |
| Exterior Vinyl, Clapboard | Disability Features 1st Floor 1/2 Bathrm, 1st Floor Bedroom, 1st Floor Full Bathrm, Kitchen w/5 ft Diameter, Bathrm w/tub, Bathrm w/step-in Shower, Kitchen w/5 Ft. Diameter |
|---|---|
| Foundation Concrete | House Color White |
| Floors Tile, Carpet, Ceramic Tile, Concrete, Hardwood | Building Certifications |
| Roof Shingle-Asphalt | HERS Index |
| DirectionsFrom the center of Middlebury, travel south on Route 7 towards East Middlebury. Head east onto VT Route 125. Go through first stop sign, then take a left onto Kings Row (between the general store and the fire station). Follow Kings Row all the way to the end. |
|---|
| Lot Description, Mountain View, Walking Trails, Secluded, Level, View, Landscaped, Country Setting, Near Bus/Shuttle |
| Garage & Parking Attached, Auto Open, Direct Entry, Driveway |
| Road Frontage 30 | Water Access |
|---|---|
| Suitable Use | Water Type |
| Driveway Paved | Water Body |
| Flood Zone No | Zoning MDR |
| School District Addison Central | Middle Middlebury Union Middle #3 |
|---|---|
| Elementary Mary Hogan School | High Middlebury Senior UHSD #3 |
| Heat Fuel Wood, Gas-LP/Bottle | Excluded |
|---|---|
| Heating/Cool None, Radiant, In Floor, Stove, Baseboard, Hot Water | Negotiable |
| Sewer 1000 Gallon, Septic, Private | Parcel Access ROW |
| Water Public | ROW for Other Parcel |
| Water Heater Gas-Lp/Bottle | Financing |
| Cable Co Comcast | Documents Septic Design, Property Disclosure, Deed |
| Electric Circuit Breaker(s) | Tax ID 387-120-11181 |

† The remarks published on this webpage originate from Listed By Sarah Peluso of IPJ Real Estate via the PrimeMLS IDX Program and do not represent the views and opinions of Coldwell Banker Hickok & Boardman. Coldwell Banker Hickok & Boardman cannot be held responsible for possible violations of copyright resulting from the posting of any data from the PrimeMLS IDX Program.

 Back to Search Results
Back to Search Results