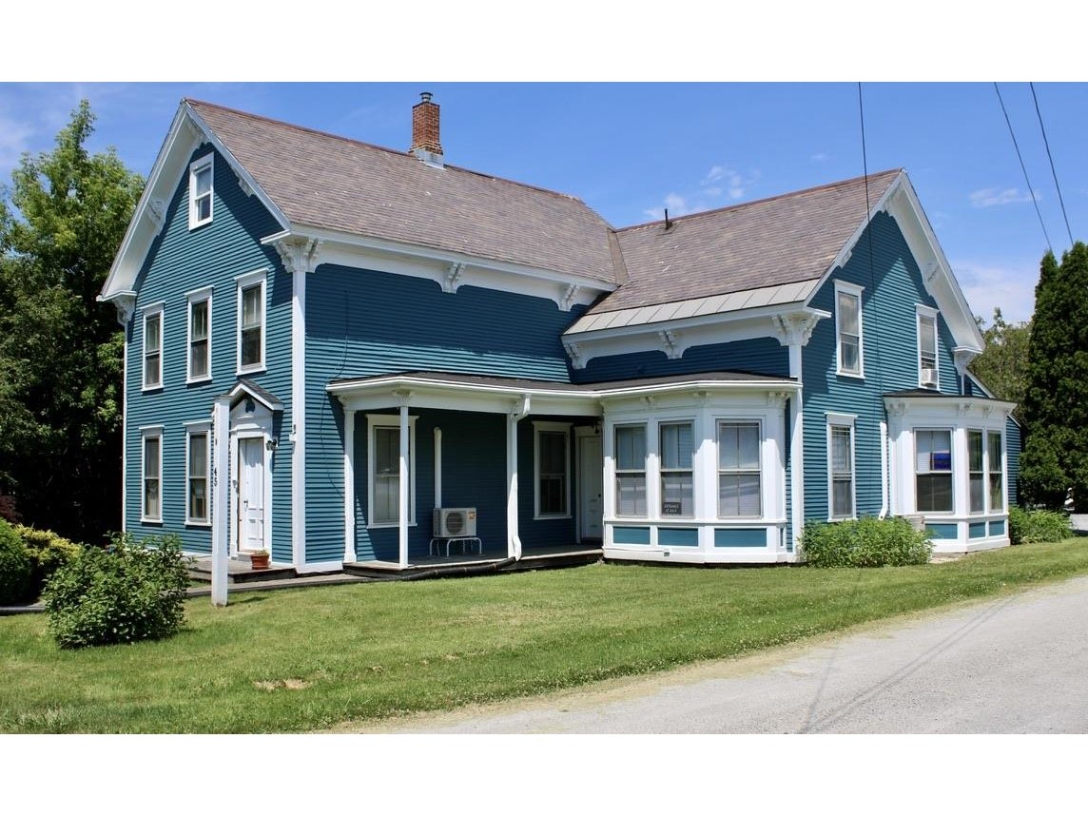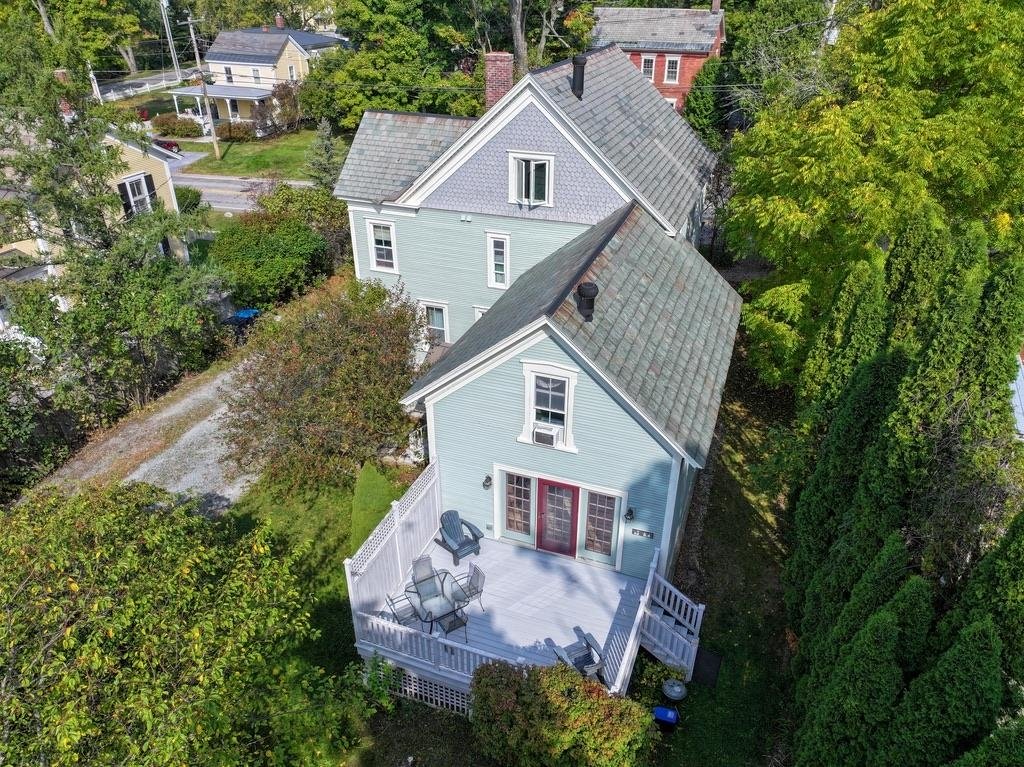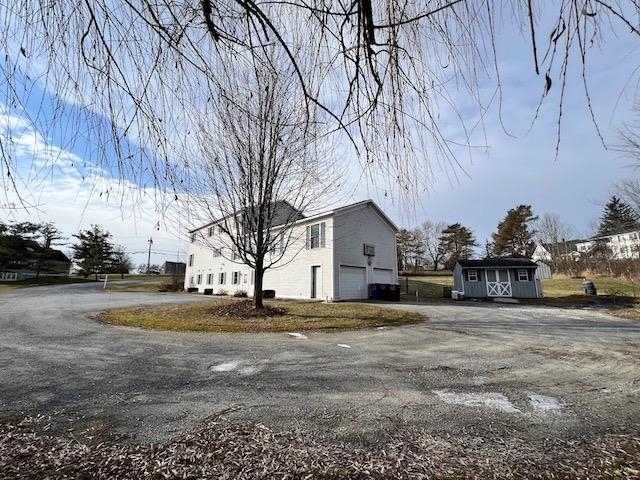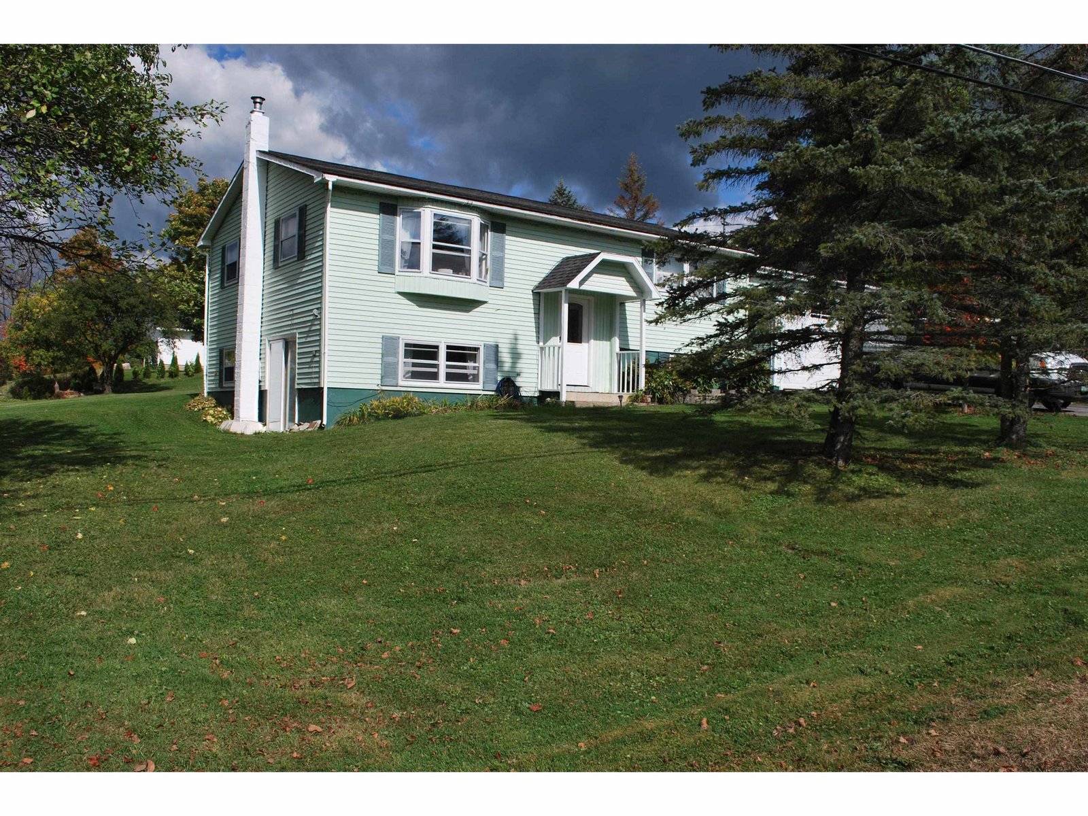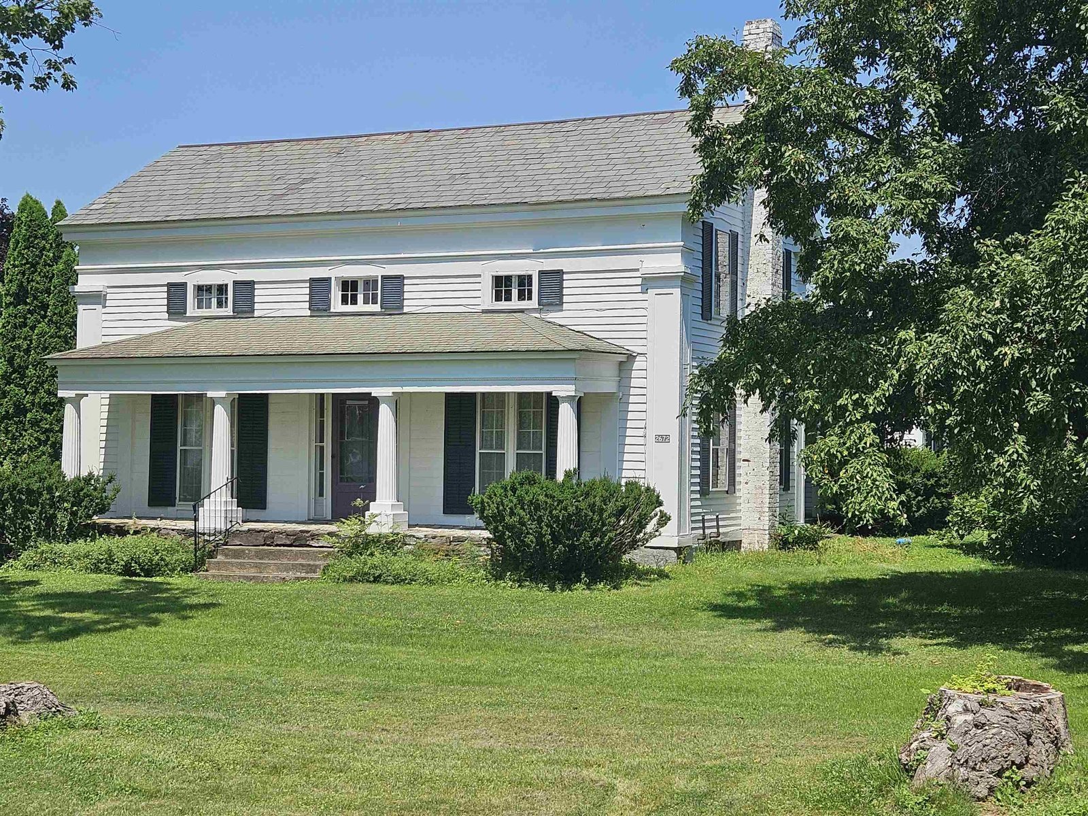Sold Status
$775,000 Sold Price
House Type
5 Beds
4 Baths
3,530 Sqft
Sold By IPJ Real Estate
Similar Properties for Sale
Request a Showing or More Info

Call: 802-863-1500
Mortgage Provider
Mortgage Calculator
$
$ Taxes
$ Principal & Interest
$
This calculation is based on a rough estimate. Every person's situation is different. Be sure to consult with a mortgage advisor on your specific needs.
Addison County
Classic Victorian design with an amazing renovation to bring the interior to the standards of today's discerning buyers. Gorgeous kitchen with granite counter tops, custom cabinetry and commercial grade appliances opens to an area to gather and eat at the table or relax and read in the window seat. Across the American cherry hardwood floors you'll find a spacious living room with a Mendota gas fireplace surrounded by vintage brick and a custom wood mantle. Rounding out the first floor is the mudroom entry complete with built in shelving, a walk-in pantry and a fully wired media/play room. On the second floor you'll find a master suite with a tiled shower with pebble floor, pedestal tub, marble top vanity and walk-in closet, three more bedrooms plus a nursery (could also be a great office/hobby room) and two more stylishly renovated bathrooms. In addition to the main house, there is a carriage barn on the property with a 3BR/2BA rented apartment ($1400/month) on the second floor and an office space on the first floor ($400/month). The income from the carriage barn will carry a significant portion of a mortgage. Walk to the Middlebury Natural Foods Co-op, Shaws, shopping downtown, college sporting events, or hop onto the Trail Around Middlebury just a few minutes away! †
Property Location
Property Details
| Sold Price $775,000 | Sold Date Jan 4th, 2019 | |
|---|---|---|
| List Price $860,000 | Total Rooms 9 | List Date Mar 16th, 2017 |
| Cooperation Fee Unknown | Lot Size 0.43 Acres | Taxes $11,783 |
| MLS# 4622290 | Days on Market 2807 Days | Tax Year 2018 |
| Type House | Stories 2 | Road Frontage 330 |
| Bedrooms 5 | Style Victorian | Water Frontage |
| Full Bathrooms 2 | Finished 3,530 Sqft | Construction No, Existing |
| 3/4 Bathrooms 1 | Above Grade 3,530 Sqft | Seasonal No |
| Half Bathrooms 1 | Below Grade 0 Sqft | Year Built 1800 |
| 1/4 Bathrooms 0 | Garage Size 1 Car | County Addison |
| Interior FeaturesDining Area, Fireplaces - 1, In-Law/Accessory Dwelling, Kitchen Island, Kitchen/Dining, Kitchen/Living, Primary BR w/ BA, Natural Woodwork, Soaking Tub, Walk-in Closet, Walk-in Pantry |
|---|
| Equipment & AppliancesRange-Gas, Washer, Refrigerator, Dryer, Stove - Gas |
| Kitchen 19'5"x9'8", 1st Floor | Dining Room 17'10"x13, 1st Floor | Living Room 22'9"x15'13", 1st Floor |
|---|---|---|
| Family Room 10'6"x21'9", 1st Floor | Office/Study 9'6"x8'2", 2nd Floor | Mudroom 1st Floor |
| Primary Bedroom 19x19'9", 2nd Floor | Bedroom 12'7"x13', 2nd Floor | Bedroom 16'5"x11'5", 2nd Floor |
| Bedroom 19x10'4", 2nd Floor | Foyer 1st Floor | Den 12'9"x12'4", 1st Floor |
| Other 14x5'9", 1st Floor | Other 9'x7'9", 1st Floor |
| ConstructionWood Frame |
|---|
| BasementInterior, Interior Stairs, Full |
| Exterior FeaturesFence - Partial, Guest House, Porch - Covered |
| Exterior Clapboard | Disability Features 1st Floor 1/2 Bathrm, 1st Floor Hrd Surfce Flr |
|---|---|
| Foundation Stone, Concrete | House Color Yellow |
| Floors Tile, Softwood, Hardwood | Building Certifications |
| Roof Slate, Metal | HERS Index |
| DirectionsFrom the center of Middlebury, take Washington St. to the intersection of High St. Take a left on High St, then a right on Seminary. House is on the corner of High & Seminary with parking in front of the house. To park near the carriage barn apartment, continue on High Street- 1st drive on right |
|---|
| Lot Description, Landscaped, Corner, City Lot, Near Bus/Shuttle, Village |
| Garage & Parking Detached, , Driveway, 6+ Parking Spaces |
| Road Frontage 330 | Water Access |
|---|---|
| Suitable Use | Water Type |
| Driveway Gravel | Water Body |
| Flood Zone No | Zoning HDR |
| School District Addison Central | Middle Middlebury Union Middle #3 |
|---|---|
| Elementary Mary Hogan School | High Middlebury Senior UHSD #3 |
| Heat Fuel Oil | Excluded |
|---|---|
| Heating/Cool None, Hot Water, Baseboard | Negotiable |
| Sewer Public | Parcel Access ROW |
| Water Public | ROW for Other Parcel |
| Water Heater Domestic | Financing |
| Cable Co Comcast | Documents |
| Electric 200 Amp, Circuit Breaker(s) | Tax ID 387-120-10315 |

† The remarks published on this webpage originate from Listed By Amey Ryan of IPJ Real Estate via the PrimeMLS IDX Program and do not represent the views and opinions of Coldwell Banker Hickok & Boardman. Coldwell Banker Hickok & Boardman cannot be held responsible for possible violations of copyright resulting from the posting of any data from the PrimeMLS IDX Program.

 Back to Search Results
Back to Search Results