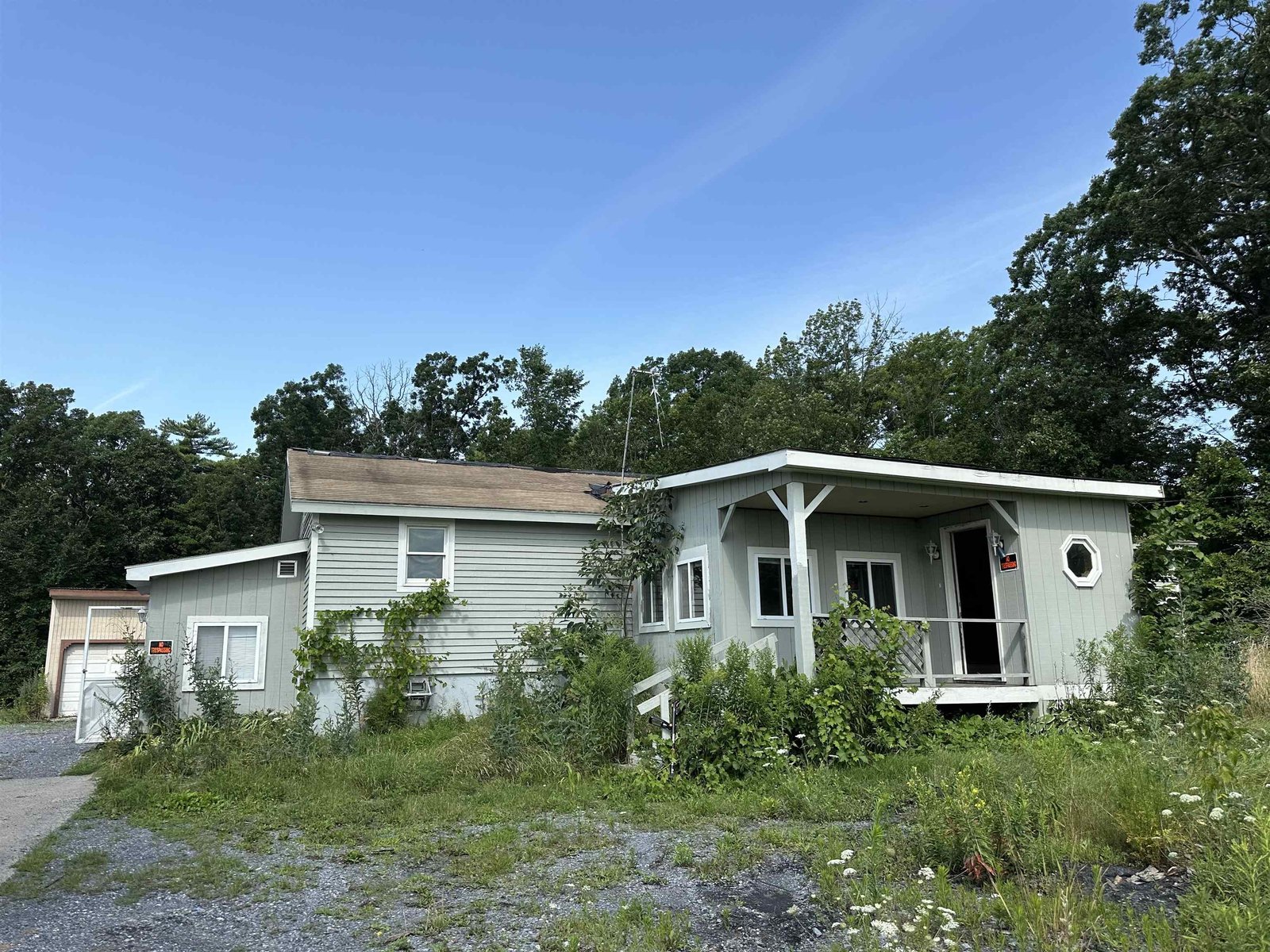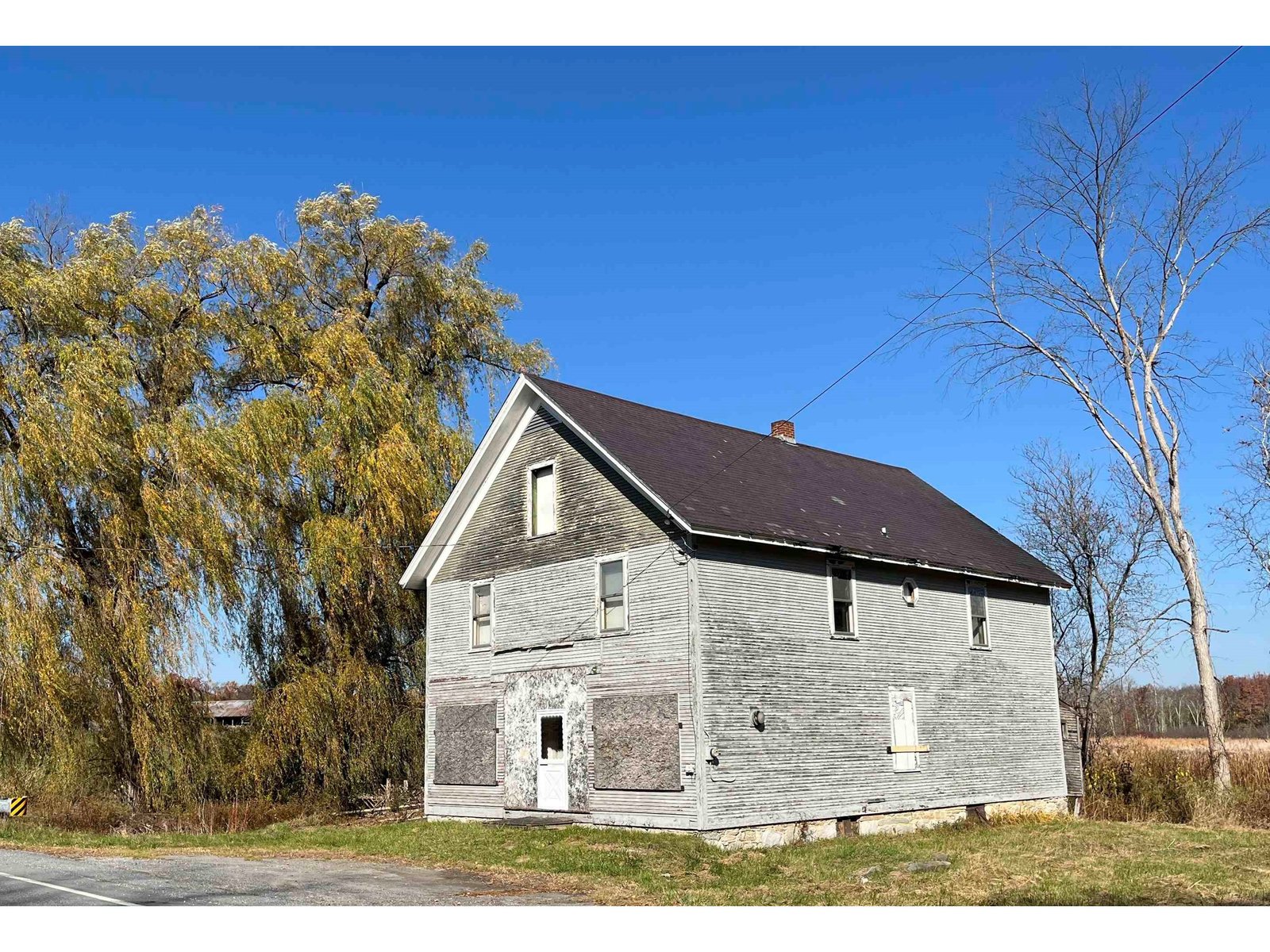Sold Status
$230,000 Sold Price
House Type
4 Beds
3 Baths
2,336 Sqft
Sold By The Real Estate Company of Vermont, LLC
Similar Properties for Sale
Request a Showing or More Info

Call: 802-863-1500
Mortgage Provider
Mortgage Calculator
$
$ Taxes
$ Principal & Interest
$
This calculation is based on a rough estimate. Every person's situation is different. Be sure to consult with a mortgage advisor on your specific needs.
Addison County
Colonial two story on large lot with mature trees in a VERY desirable location; lots of natural light, open kitchen/dining area, central staircase to 4 large bedrooms. This home needs updating but could be a wonderful investment for you and your family to enjoy for years to come. Convenient to schools, shopping, Middlebury College, Lake Dunmore and great restaurants as well. †
Property Location
Property Details
| Sold Price $230,000 | Sold Date Oct 14th, 2016 | |
|---|---|---|
| List Price $239,000 | Total Rooms 8 | List Date Jun 22nd, 2016 |
| Cooperation Fee Unknown | Lot Size 0.41 Acres | Taxes $6,489 |
| MLS# 4499602 | Days on Market 3074 Days | Tax Year 2015 |
| Type House | Stories 2 | Road Frontage 100 |
| Bedrooms 4 | Style Colonial | Water Frontage |
| Full Bathrooms 1 | Finished 2,336 Sqft | Construction , Existing |
| 3/4 Bathrooms 1 | Above Grade 1,824 Sqft | Seasonal No |
| Half Bathrooms 1 | Below Grade 512 Sqft | Year Built 1977 |
| 1/4 Bathrooms 0 | Garage Size 2 Car | County Addison |
| Interior FeaturesAttic, Dining Area, Kitchen Island, Laundry Hook-ups, Primary BR w/ BA, Natural Woodwork, Laundry - 1st Floor |
|---|
| Equipment & AppliancesRange-Electric, Washer, Dishwasher, Disposal, Refrigerator, Exhaust Hood, Dryer, Smoke Detector, Wood Stove |
| Kitchen 1st Floor | Dining Room 1st Floor | Living Room 1st Floor |
|---|---|---|
| Family Room 1st Floor | Office/Study Basement | Utility Room 1st Floor |
| Primary Bedroom 2nd Floor | Bedroom 2nd Floor | Bedroom 2nd Floor |
| Bedroom 2nd Floor |
| ConstructionWood Frame |
|---|
| BasementWalk-up, Partially Finished, Sump Pump, Locked Storage Space, Daylight, Storage Space, Interior Stairs, Full |
| Exterior FeaturesDeck |
| Exterior Wood, Vinyl | Disability Features |
|---|---|
| Foundation Concrete | House Color |
| Floors Vinyl, Carpet, Other | Building Certifications |
| Roof Shingle-Asphalt | HERS Index |
| DirectionsRoute 7 north to Monroe Street on right, take first left on Buttolph Drive, take right on Meadow Way to house on right, see sign. |
|---|
| Lot Description, Subdivision, Trail/Near Trail, Level, Walking Trails, Landscaped, Village |
| Garage & Parking Attached, , 2 Parking Spaces, Driveway, 4 Parking Spaces |
| Road Frontage 100 | Water Access |
|---|---|
| Suitable Use | Water Type |
| Driveway Paved | Water Body |
| Flood Zone No | Zoning Residential |
| School District NA | Middle Middlebury Union Middle #3 |
|---|---|
| Elementary Mary Hogan School | High Middlebury Senior UHSD #3 |
| Heat Fuel Wood, Oil | Excluded |
|---|---|
| Heating/Cool Multi Zone, Multi Zone, Hot Water, Baseboard | Negotiable |
| Sewer Public | Parcel Access ROW |
| Water Public | ROW for Other Parcel |
| Water Heater Electric, Owned | Financing |
| Cable Co | Documents |
| Electric 200 Amp | Tax ID 38712010916 |

† The remarks published on this webpage originate from Listed By of via the PrimeMLS IDX Program and do not represent the views and opinions of Coldwell Banker Hickok & Boardman. Coldwell Banker Hickok & Boardman cannot be held responsible for possible violations of copyright resulting from the posting of any data from the PrimeMLS IDX Program.

 Back to Search Results
Back to Search Results










