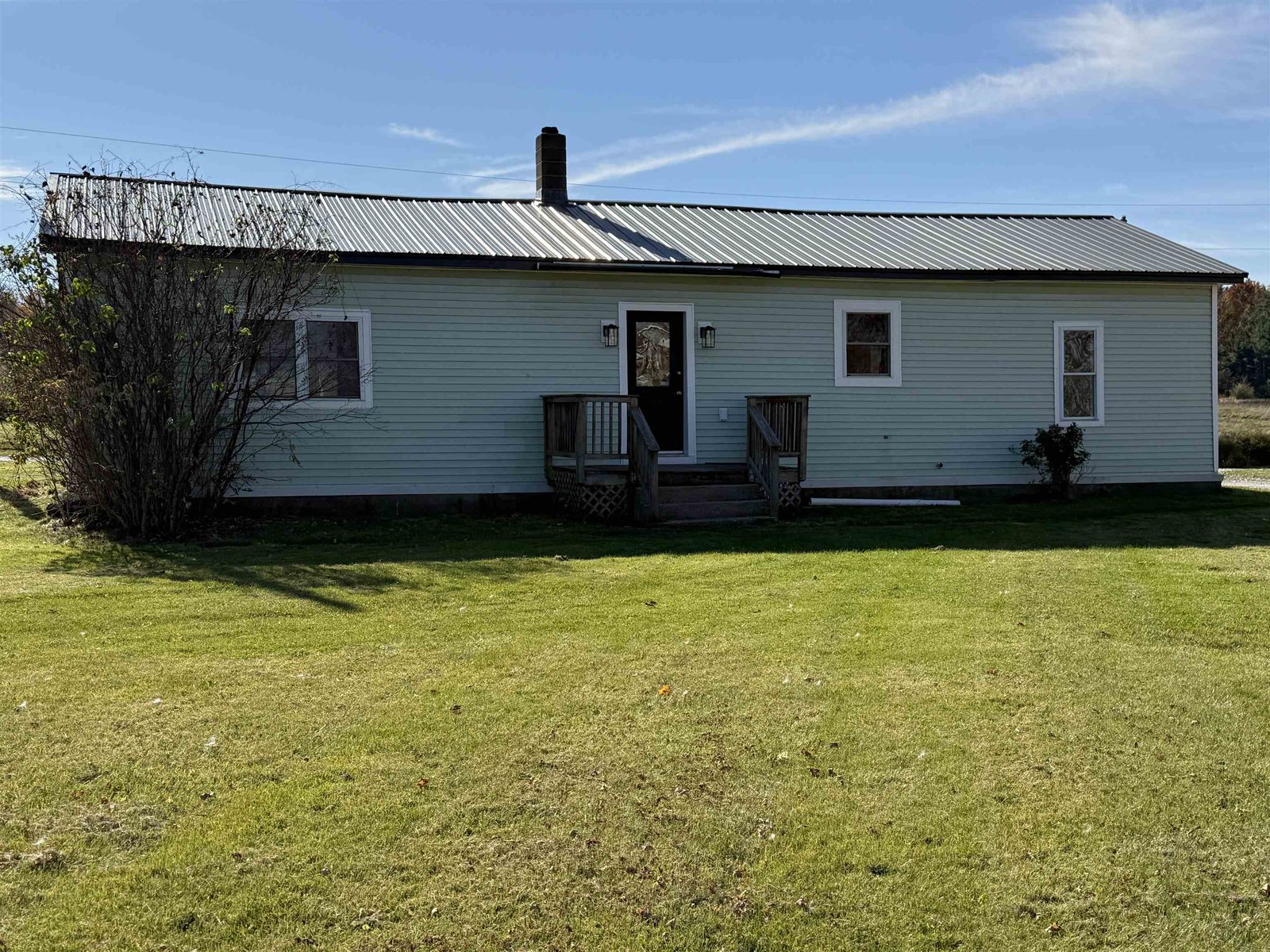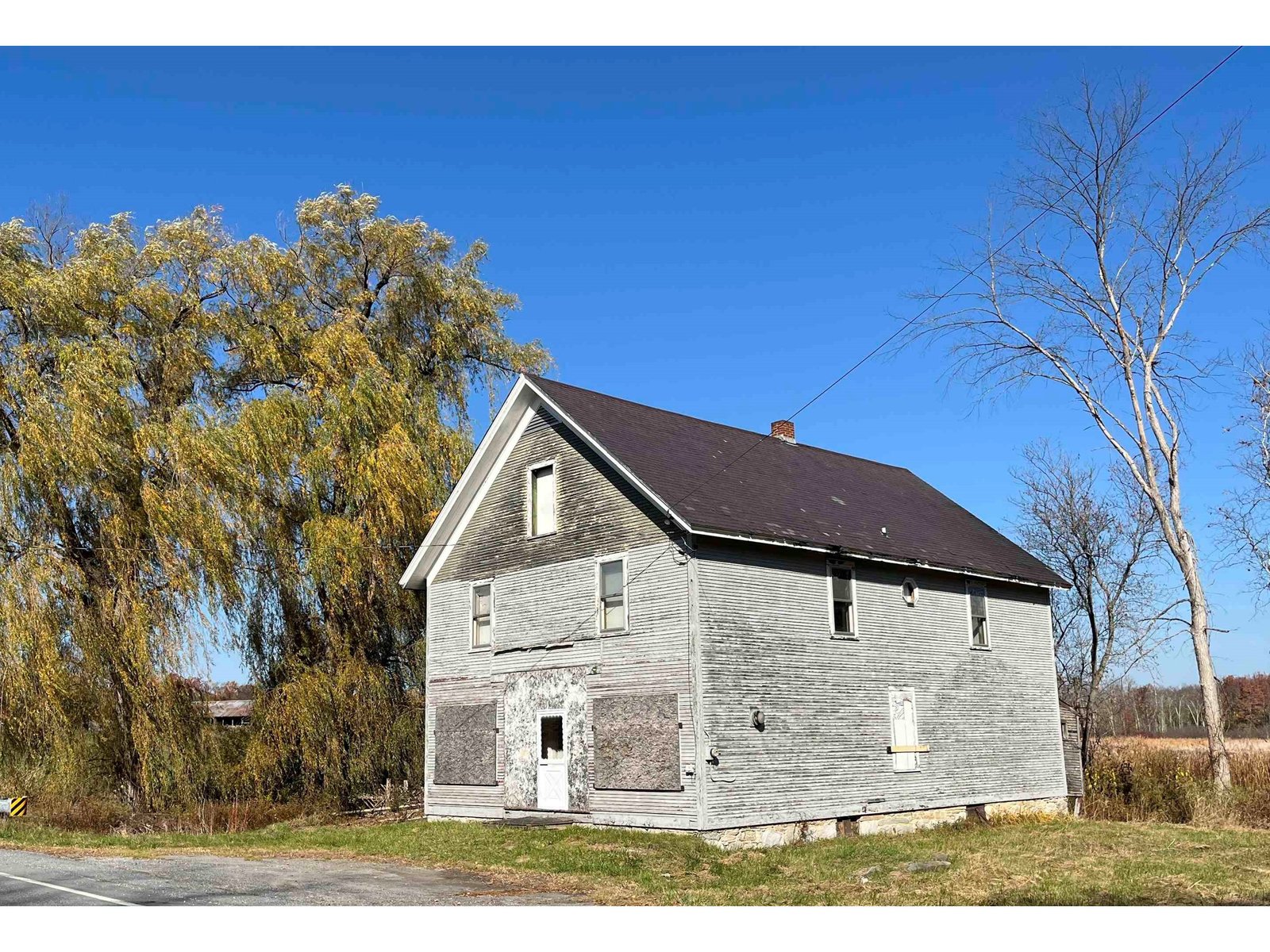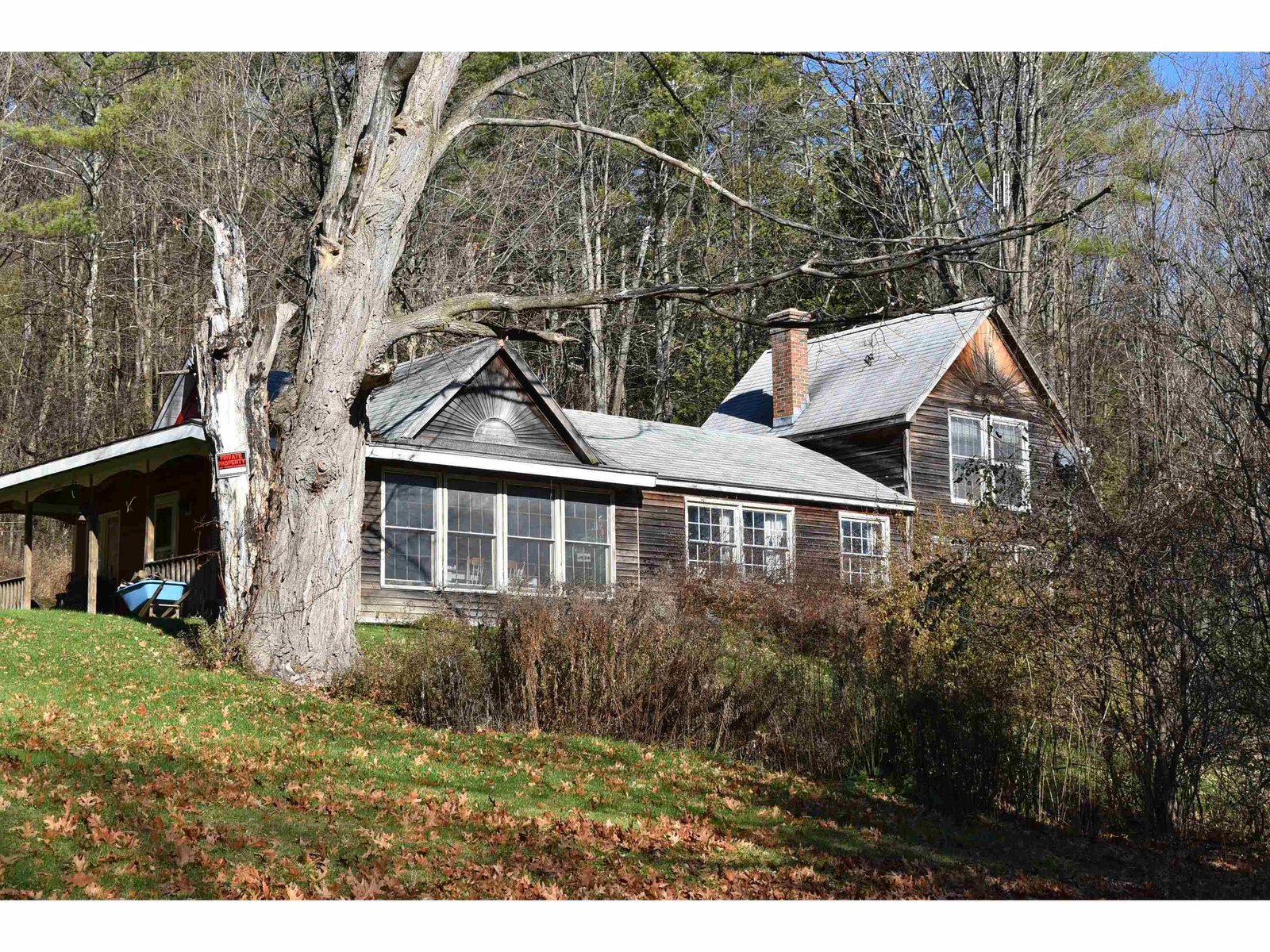Sold Status
$225,000 Sold Price
House Type
2 Beds
2 Baths
1,392 Sqft
Sold By New England Lakeside Realty
Similar Properties for Sale
Request a Showing or More Info

Call: 802-863-1500
Mortgage Provider
Mortgage Calculator
$
$ Taxes
$ Principal & Interest
$
This calculation is based on a rough estimate. Every person's situation is different. Be sure to consult with a mortgage advisor on your specific needs.
Addison County
Move right into this meticulously maintained home, nicely situated on large corner lot in a quiet subdivision off Lower Foote Street. Every part of this home has been tastefully updated including the large eat-in kitchen, featuring custom maple butcher-block counters, under-mount sink and newer appliances. Spacious kitchen opens to both living room on the left and to the sun-filled dinning area and sitting room overlooking the landscaped grounds. This home boasts a versatile floor plan including a large, welcoming sun porch/entry, breezeway, two patios, new family room addition as well as a large charming master bedroom suite encompassing the entire second floor of the home. When it comes to storage this home has that too, with two car attached garage and 23' x 10' bump out with separate overhead door for all of your lawn and garden supplies! This home is a must see! †
Property Location
Property Details
| Sold Price $225,000 | Sold Date Nov 14th, 2014 | |
|---|---|---|
| List Price $230,000 | Total Rooms 8 | List Date Oct 2nd, 2014 |
| Cooperation Fee Unknown | Lot Size 0.57 Acres | Taxes $4,766 |
| MLS# 4386970 | Days on Market 3703 Days | Tax Year 2014 |
| Type House | Stories 1 1/2 | Road Frontage 291 |
| Bedrooms 2 | Style Saltbox, Cape, W/Addition | Water Frontage |
| Full Bathrooms 1 | Finished 1,392 Sqft | Construction , Existing |
| 3/4 Bathrooms 1 | Above Grade 1,392 Sqft | Seasonal No |
| Half Bathrooms 0 | Below Grade 0 Sqft | Year Built 1991 |
| 1/4 Bathrooms 0 | Garage Size 2 Car | County Addison |
| Interior FeaturesBlinds, Dining Area, Primary BR w/ BA, Laundry - 1st Floor |
|---|
| Equipment & AppliancesRefrigerator, Range-Electric, Dishwasher, Washer, Dryer, Water Heater - Tank, , Air Conditioner |
| Kitchen 12 x 13, 1st Floor | Dining Room 12 x 15, 1st Floor | Living Room 12 x 19, 1st Floor |
|---|---|---|
| Family Room 10 x 16, 1st Floor | Primary Bedroom 15 x 19, 2nd Floor | Bedroom 1st Floor |
| Other 12 x 8, 1st Floor | Other 14 x 9, 1st Floor |
| ConstructionExisting |
|---|
| BasementInterior, Unfinished, Concrete, Interior Stairs, Exterior Stairs |
| Exterior FeaturesPatio, Porch - Enclosed |
| Exterior Vinyl | Disability Features Bathrm w/tub, 1st Floor Bedroom, 1st Floor Full Bathrm, Access. Laundry No Steps, Bathroom w/Tub |
|---|---|
| Foundation Concrete, Block | House Color White |
| Floors Tile, Carpet, Hardwood | Building Certifications |
| Roof Standing Seam, Shingle-Architectural | HERS Index |
| DirectionsHome is located on the corner of Mountain View Lane and Lower Foote Street. Driveway is on Mountian View - See Sign. |
|---|
| Lot Description |
| Garage & Parking 2 Parking Spaces, Attached |
| Road Frontage 291 | Water Access |
|---|---|
| Suitable Use | Water Type |
| Driveway Paved | Water Body |
| Flood Zone No | Zoning RES |
| School District Addison Central | Middle Middlebury Union Middle #3 |
|---|---|
| Elementary Mary Hogan School | High Middlebury Senior UHSD #3 |
| Heat Fuel Oil | Excluded Pantry in breezeway is excluded. Generator is negotiable. |
|---|---|
| Heating/Cool Hot Water, Baseboard | Negotiable Generator |
| Sewer Public | Parcel Access ROW Yes |
| Water Public | ROW for Other Parcel Yes |
| Water Heater Tank | Financing , VA, FHA, Conventional |
| Cable Co | Documents ROW (Right-Of-Way), Deed, Right-Of-Way (ROW) |
| Electric Circuit Breaker(s) | Tax ID 387-120-12050 |

† The remarks published on this webpage originate from Listed By Jill Fraga of The Real Estate Company of Vermont, LLC via the PrimeMLS IDX Program and do not represent the views and opinions of Coldwell Banker Hickok & Boardman. Coldwell Banker Hickok & Boardman cannot be held responsible for possible violations of copyright resulting from the posting of any data from the PrimeMLS IDX Program.

 Back to Search Results
Back to Search Results










