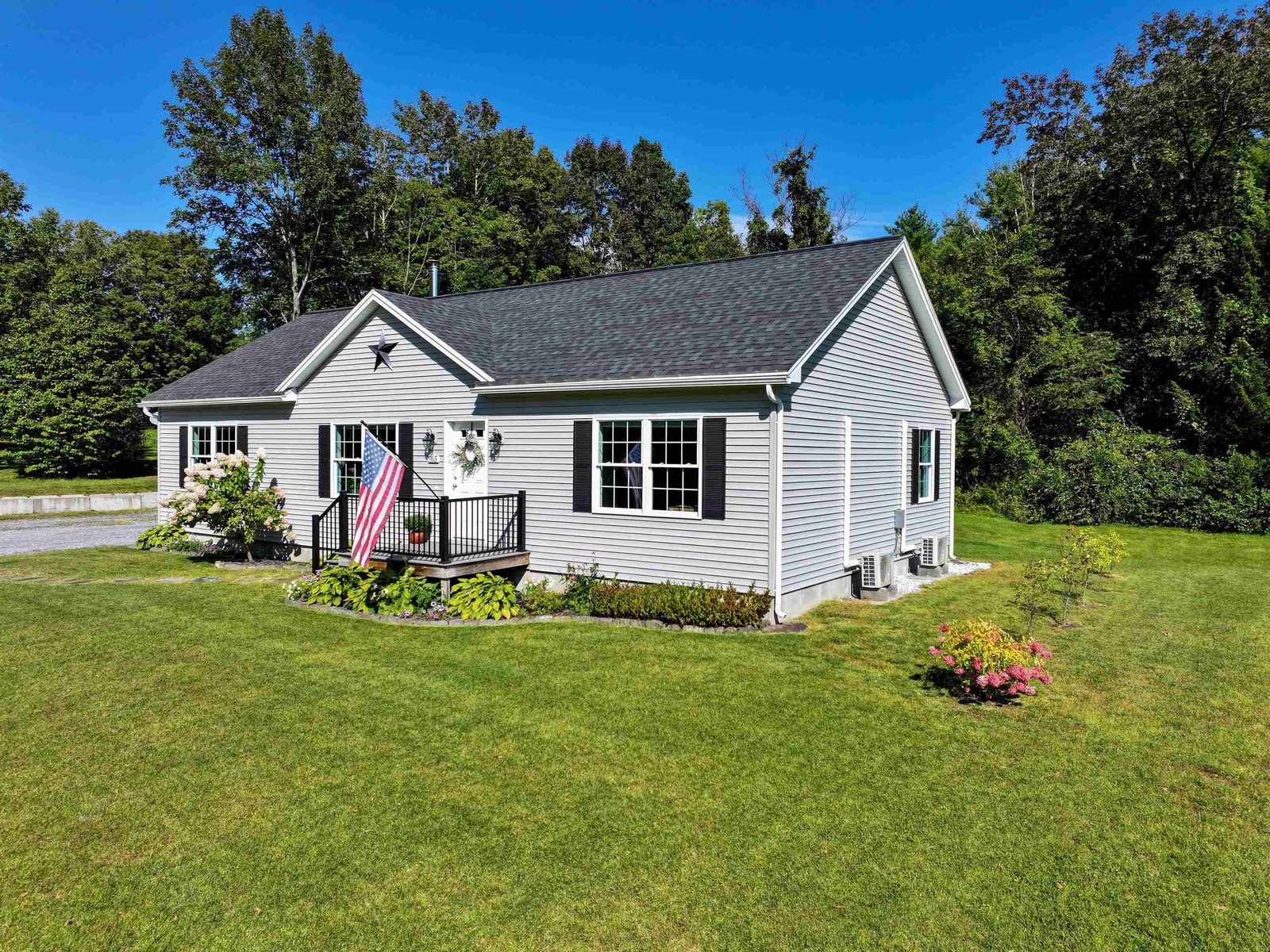Sold Status
$330,000 Sold Price
House Type
4 Beds
2 Baths
2,588 Sqft
Sold By Champlain Valley Properties
Similar Properties for Sale
Request a Showing or More Info

Call: 802-863-1500
Mortgage Provider
Mortgage Calculator
$
$ Taxes
$ Principal & Interest
$
This calculation is based on a rough estimate. Every person's situation is different. Be sure to consult with a mortgage advisor on your specific needs.
Addison County
This well-maintained and inviting expanded Cape offers 4 bedrooms and 2 full baths in a great Middlebury location with a nice blend of both country and neighborhood just minutes to town. Enter through the large mudroom before moving into the home's spacious family room featuring a brick hearth with gas insert. A tastefully updated and centrally located kitchen, boasting newer honey maple cabinetry and warm granite counters, flows nicely into the family room on one end and the dining area on the other. The dining area opens to a lovely living room which floods with afternoon sun through the picture window. A full bath and two bedrooms on the northern end of the home round out the first floor. The second floor offers two additional bedrooms and a full bath. The layout of this home creates a natural and charming flow between living spaces with oak hardwood and tile flooring throughout most of the home. In the back you'll discover a private, level yard with deck and wooded area beyond. †
Property Location
Property Details
| Sold Price $330,000 | Sold Date Dec 8th, 2016 | |
|---|---|---|
| List Price $342,000 | Total Rooms 8 | List Date Mar 31st, 2016 |
| Cooperation Fee Unknown | Lot Size 0.8 Acres | Taxes $6,851 |
| MLS# 4479451 | Days on Market 3157 Days | Tax Year 2015 |
| Type House | Stories 1 1/2 | Road Frontage 128 |
| Bedrooms 4 | Style Cape, W/Addition | Water Frontage |
| Full Bathrooms 2 | Finished 2,588 Sqft | Construction Existing |
| 3/4 Bathrooms 0 | Above Grade 2,288 Sqft | Seasonal No |
| Half Bathrooms 0 | Below Grade 300 Sqft | Year Built 1965 |
| 1/4 Bathrooms 0 | Garage Size 1 Car | County Addison |
| Interior FeaturesHearth, Fireplace-Gas, Cathedral Ceilings, Walk-in Closet, Kitchen/Dining, Kitchen/Family, Dining Area, Laundry Hook-ups, Living/Dining, Gas Heat Stove, Alternative Heat Stove |
|---|
| Equipment & AppliancesRefrigerator, Washer, Dishwasher, Range-Electric, Dryer, Gas Heat Stove |
| Kitchen 16'6" x 7'8", 1st Floor | Dining Room 8' x 9'7", 1st Floor | Living Room 17'7" x 16, 1st Floor |
|---|---|---|
| Family Room 16'6" x 21'7", 1st Floor | Primary Bedroom 15'7" x 11", 2nd Floor | Bedroom 10'5" x 12'6", 2nd Floor |
| Bedroom 9'7" x 11, 1st Floor | Bedroom 9'10" x 13'8", 1st Floor | Other 9'8" x 19', 1st Floor |
| ConstructionExisting |
|---|
| BasementInterior, Bulkhead, Sump Pump, Storage Space, Partially Finished, Partial, Unfinished, Interior Stairs |
| Exterior FeaturesDeck |
| Exterior Vinyl, Clapboard | Disability Features Bathrm w/tub, 1st Floor Bedroom, 1st Floor Full Bathrm, 1st Flr Low-Pile Carpet |
|---|---|
| Foundation Block, Concrete | House Color Grey |
| Floors Carpet, Ceramic Tile, Hardwood | Building Certifications |
| Roof Shingle-Asphalt | HERS Index |
| DirectionsTake Washington Street to 4 way intersection, veer right onto Seminary Street Ext, then follow left as road becomes Quarry Road. Rolling Acres is on the left, take second (eastern) entrance. House is the third on the right - see sign. |
|---|
| Lot DescriptionSubdivision, Country Setting |
| Garage & Parking Attached |
| Road Frontage 128 | Water Access |
|---|---|
| Suitable Use | Water Type |
| Driveway Paved | Water Body |
| Flood Zone No | Zoning Residential |
| School District Addison Central | Middle Middlebury Union Middle #3 |
|---|---|
| Elementary Mary Hogan School | High Middlebury Senior UHSD #3 |
| Heat Fuel Oil | Excluded |
|---|---|
| Heating/Cool None, Hot Water | Negotiable |
| Sewer Septic, Private | Parcel Access ROW No |
| Water Public | ROW for Other Parcel No |
| Water Heater Tank, Owned | Financing Rural Development, VA, Conventional, FHA |
| Cable Co | Documents |
| Electric Circuit Breaker(s) | Tax ID 387-120-10741 |

† The remarks published on this webpage originate from Listed By Jill Fraga of The Real Estate Company of Vermont, LLC via the PrimeMLS IDX Program and do not represent the views and opinions of Coldwell Banker Hickok & Boardman. Coldwell Banker Hickok & Boardman cannot be held responsible for possible violations of copyright resulting from the posting of any data from the PrimeMLS IDX Program.

 Back to Search Results
Back to Search Results










