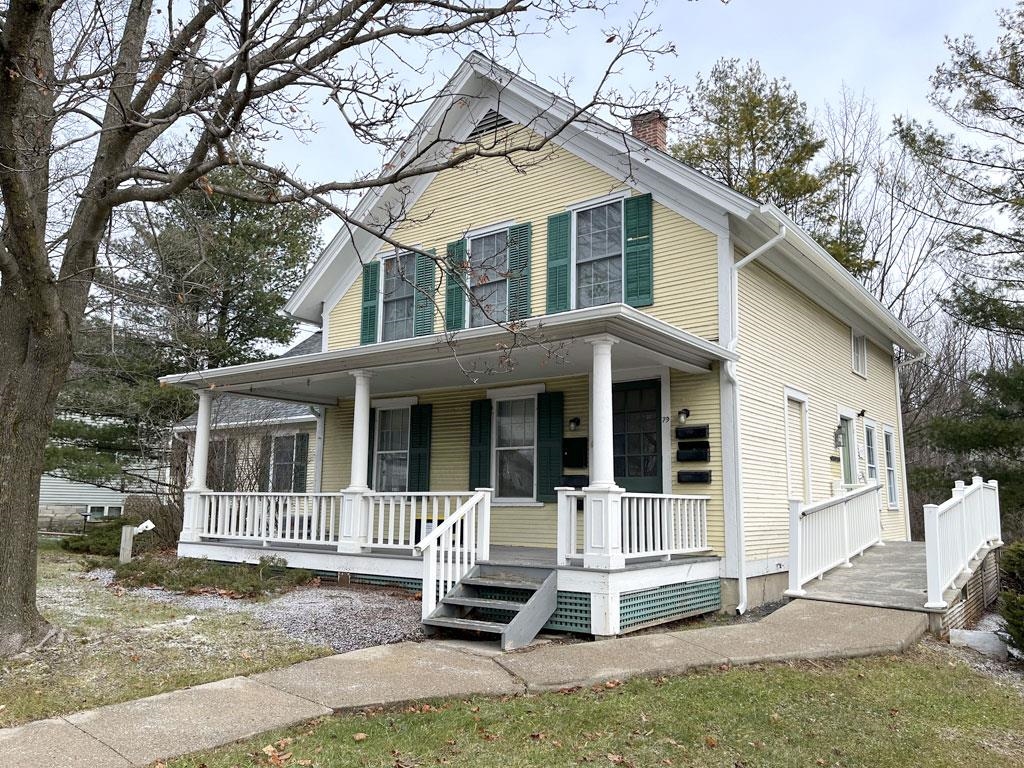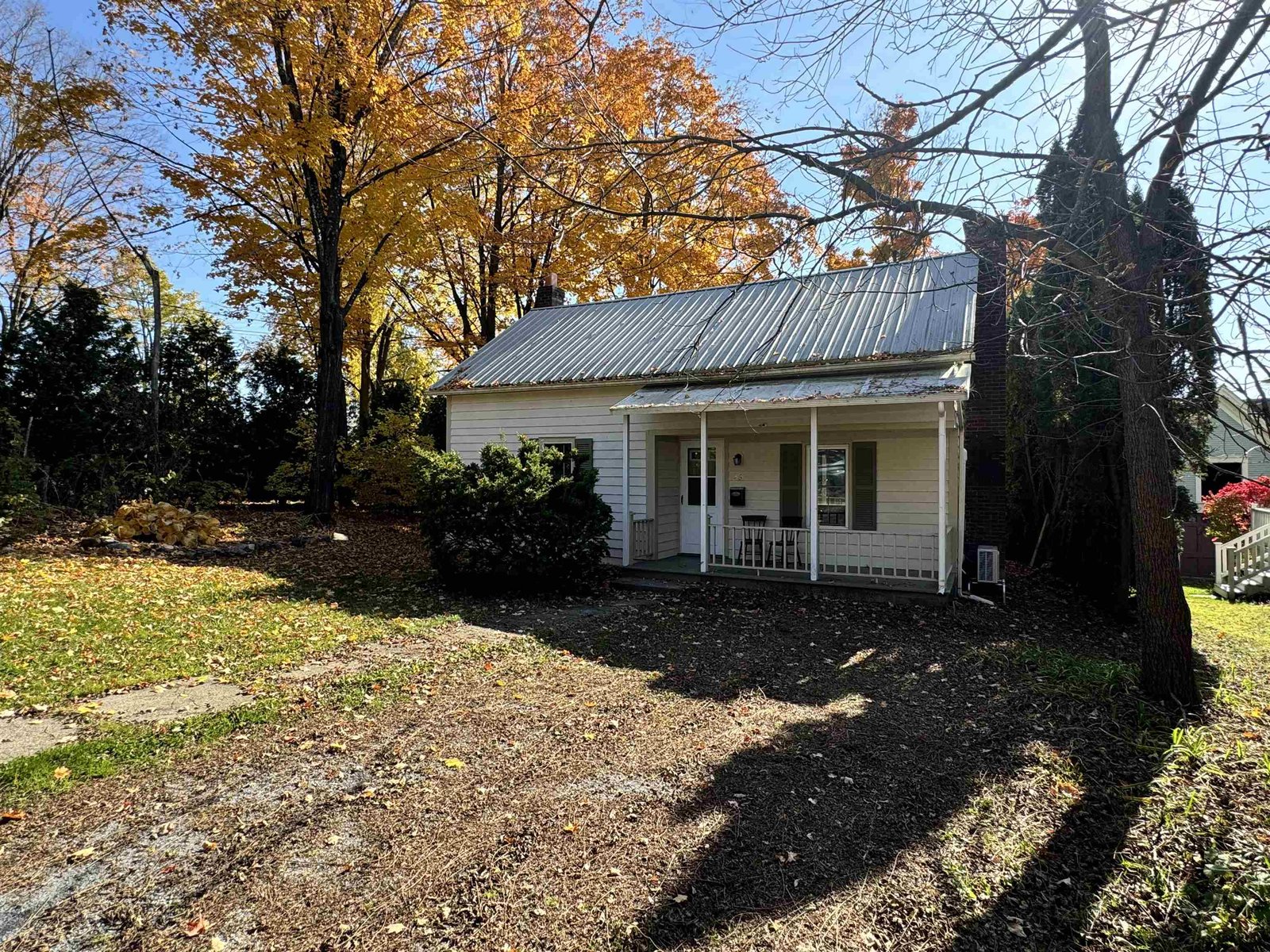Sold Status
$255,000 Sold Price
House Type
4 Beds
3 Baths
2,368 Sqft
Sold By BHHS Vermont Realty Group/Middlebury
Similar Properties for Sale
Request a Showing or More Info

Call: 802-863-1500
Mortgage Provider
Mortgage Calculator
$
$ Taxes
$ Principal & Interest
$
This calculation is based on a rough estimate. Every person's situation is different. Be sure to consult with a mortgage advisor on your specific needs.
Addison County
Great Family home in a fantastic Middlebury location! This 4 bedroom tri-level home sits comfortably on a cul-de-sac in the desirable Painter Hills neighborhood. Featuring a red birch kitchen, library nook, family room,new carpeting and ceramic flooring.Green Mountain views from the deck. 1.1 acre lot provides a wonderful playground, including an inground pool for those ideal summer days.Sellers will contribute $5,000 towards Purchasers' closing costs for an acceptable offer.a †
Property Location
Property Details
| Sold Price $255,000 | Sold Date Nov 7th, 2013 | |
|---|---|---|
| List Price $274,900 | Total Rooms 9 | List Date Mar 1st, 2013 |
| Cooperation Fee Unknown | Lot Size 1.1 Acres | Taxes $7,297 |
| MLS# 4219414 | Days on Market 4283 Days | Tax Year 2012 |
| Type House | Stories 3 | Road Frontage 40 |
| Bedrooms 4 | Style Tri-Level | Water Frontage |
| Full Bathrooms 3 | Finished 2,368 Sqft | Construction , Existing |
| 3/4 Bathrooms 0 | Above Grade 2,368 Sqft | Seasonal No |
| Half Bathrooms 0 | Below Grade 0 Sqft | Year Built 1966 |
| 1/4 Bathrooms 0 | Garage Size 2 Car | County Addison |
| Interior FeaturesCeiling Fan, Draperies, Fireplace - Wood, Fireplaces - 2, Living/Dining, Primary BR w/ BA, Vaulted Ceiling, Walk-in Pantry, Window Treatment |
|---|
| Equipment & AppliancesRefrigerator, Washer, Dishwasher, Disposal, Wall Oven, Range-Electric, Dryer, Microwave, Freezer, Wall AC Units, Security System, CO Detector, Wood Stove |
| Kitchen 14x10'7, 1st Floor | Dining Room 15x10, 1st Floor | Living Room 15x13, 1st Floor |
|---|---|---|
| Family Room 25x13, Basement | Office/Study | Primary Bedroom 15'4x11, 2nd Floor |
| Bedroom 15'4x10'7, 2nd Floor | Bedroom 10'9x10, 2nd Floor | Bedroom 16x8'7, Basement |
| Other 13'6x6, 1st Floor |
| ConstructionWood Frame |
|---|
| Basement, Slab |
| Exterior FeaturesDeck, Fence - Dog, Pool - In Ground |
| Exterior Vinyl | Disability Features |
|---|---|
| Foundation Concrete | House Color beige |
| Floors Hardwood, Carpet, Ceramic Tile | Building Certifications |
| Roof Shingle-Asphalt | HERS Index |
| DirectionsFrom Rt. #7, east on Washington St., left on Washington St. Ext., right onto Painter Hills Road. House is at the end of the road on the cul-de-sac. |
|---|
| Lot Description, PRD/PUD, Mountain View, Landscaped, Cul-De-Sac |
| Garage & Parking |
| Road Frontage 40 | Water Access |
|---|---|
| Suitable Use | Water Type |
| Driveway Crushed/Stone | Water Body |
| Flood Zone No | Zoning HDR |
| School District NA | Middle Middlebury Union Middle #3 |
|---|---|
| Elementary Mary Hogan School | High Middlebury Senior UHSD #3 |
| Heat Fuel Oil | Excluded |
|---|---|
| Heating/Cool Multi Zone, Stove, Multi Zone, Hot Water, Baseboard | Negotiable Washer, Other, Dryer |
| Sewer Public | Parcel Access ROW |
| Water Public | ROW for Other Parcel |
| Water Heater Domestic | Financing , Conventional |
| Cable Co | Documents Survey, Deed, Survey |
| Electric Circuit Breaker(s) | Tax ID 38712012351 |

† The remarks published on this webpage originate from Listed By Jan Bark of via the PrimeMLS IDX Program and do not represent the views and opinions of Coldwell Banker Hickok & Boardman. Coldwell Banker Hickok & Boardman cannot be held responsible for possible violations of copyright resulting from the posting of any data from the PrimeMLS IDX Program.

 Back to Search Results
Back to Search Results










