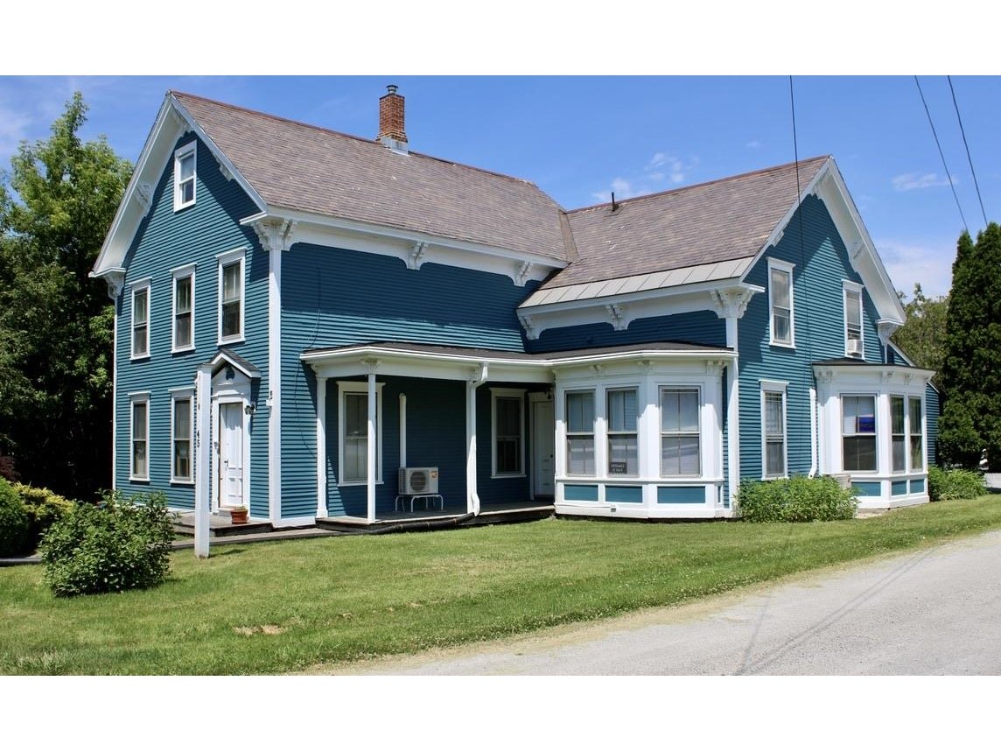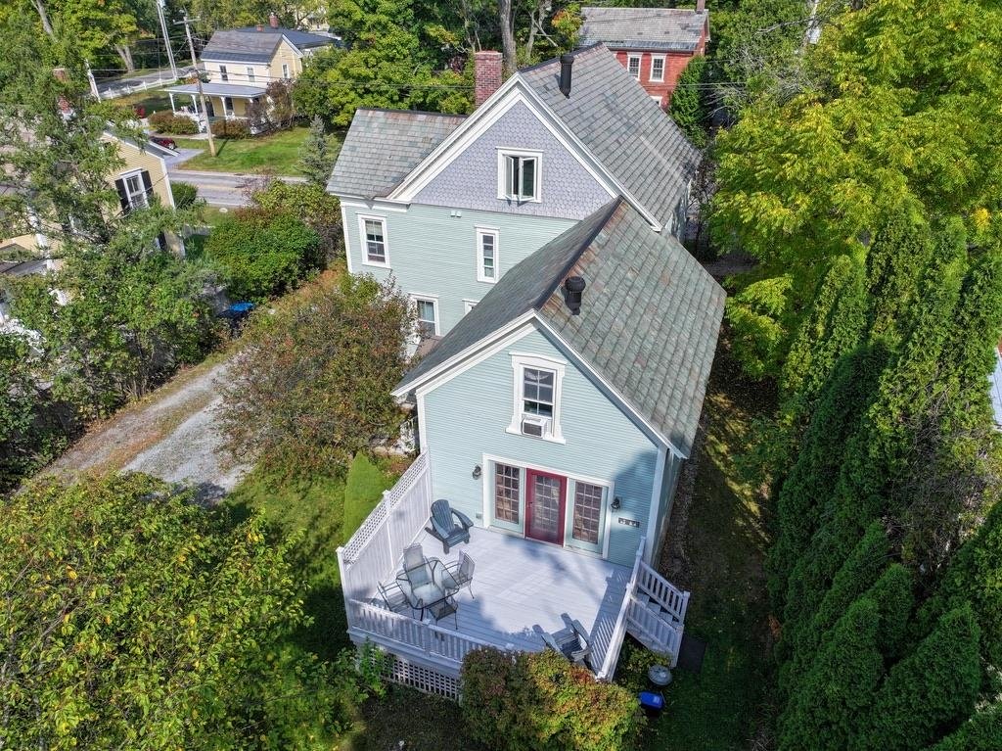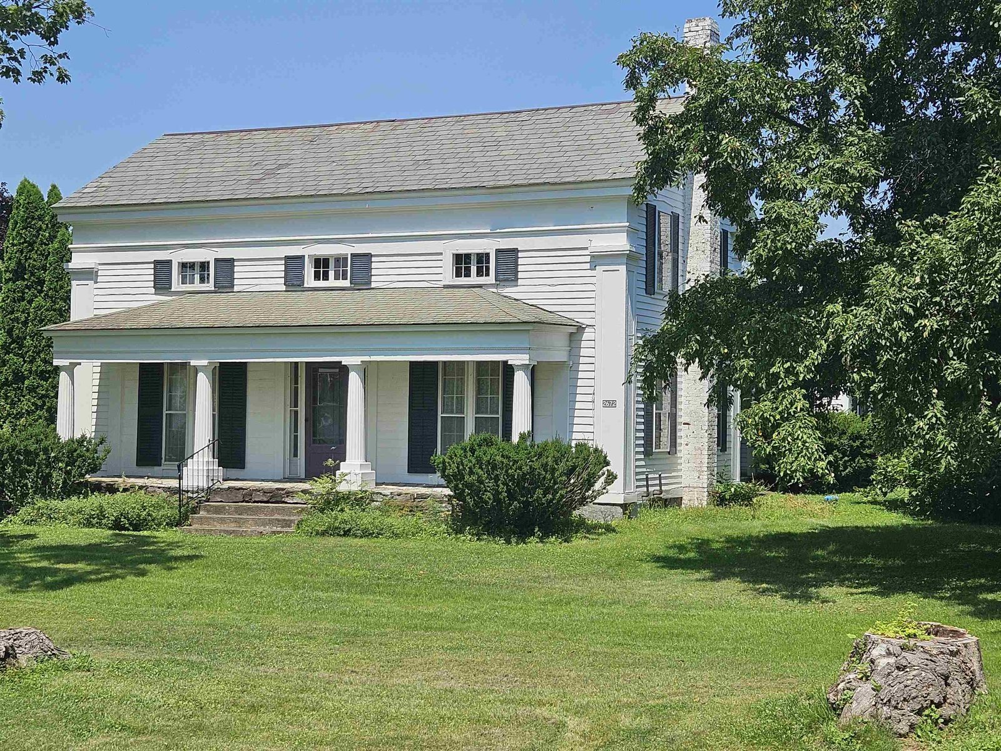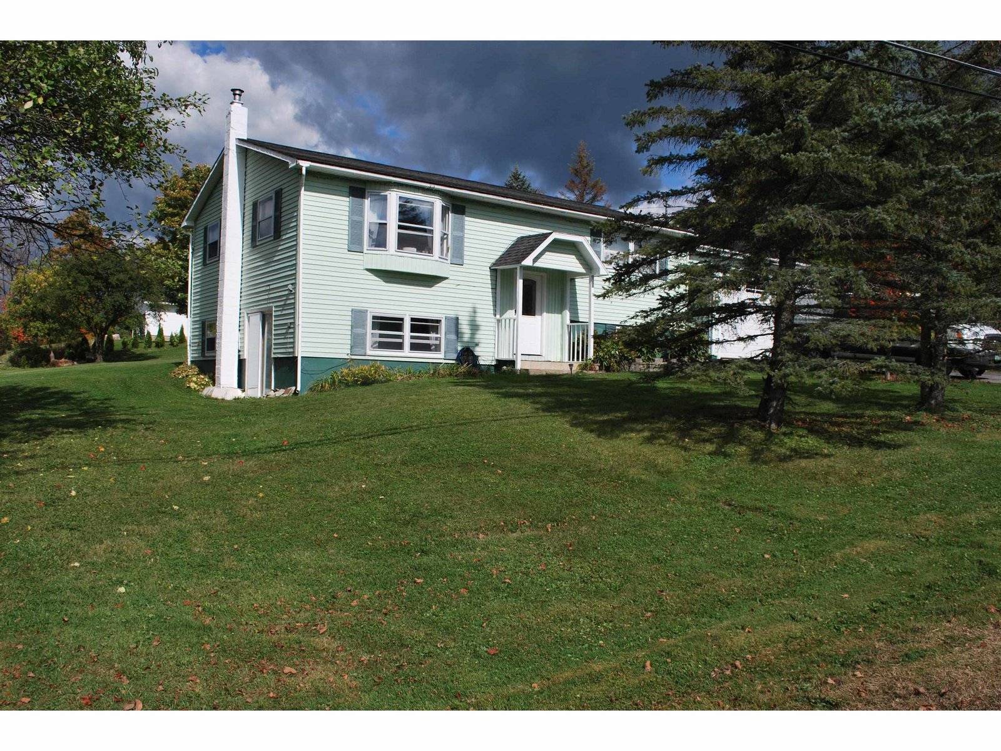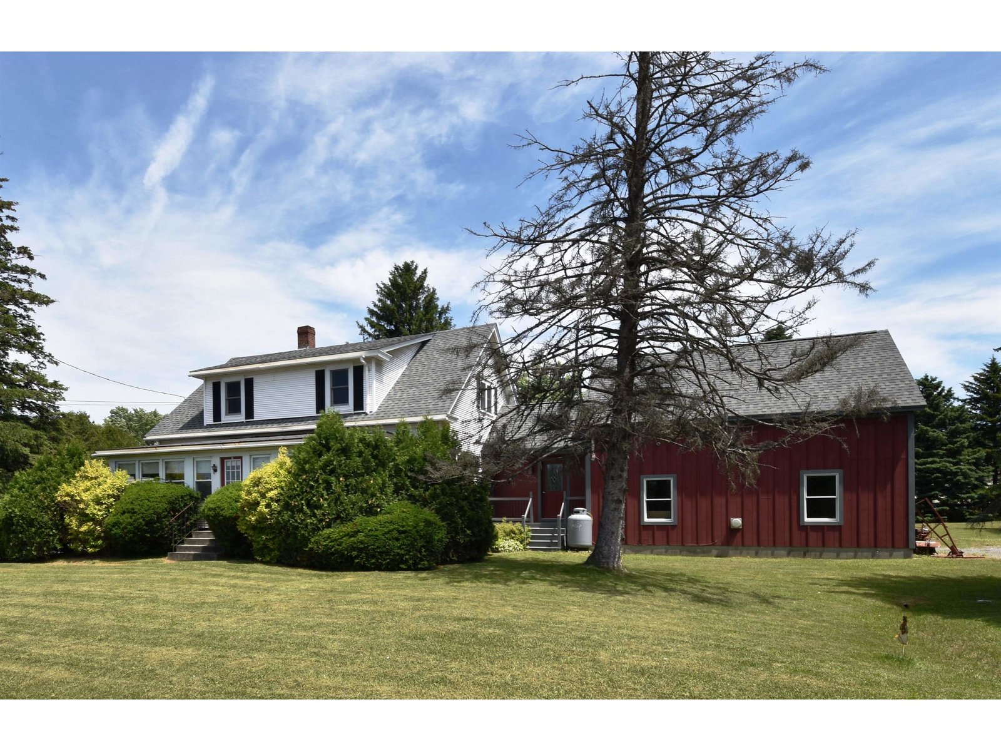Sold Status
$650,000 Sold Price
House Type
3 Beds
3 Baths
3,283 Sqft
Sold By Four Seasons Sotheby's Int'l Realty
Similar Properties for Sale
Request a Showing or More Info

Call: 802-863-1500
Mortgage Provider
Mortgage Calculator
$
$ Taxes
$ Principal & Interest
$
This calculation is based on a rough estimate. Every person's situation is different. Be sure to consult with a mortgage advisor on your specific needs.
Addison County
Live in town,in a modern barn home, complete with beautiful mountain views!This custom home was designed by local architect Joan Heaton,& built by Bald Hill Builders.The original barn structure was used as a starting point,for a well insulated,beautifully crafted residence.Enter in the front foyer, and it leads you into a space that will take your breath away.Look straight through to the mountain view, or up to the soaring ceilings above,with open post and beam construction.A first floor office is in the front of the home, as well as an en suite bedroom with walk in closet and 3/4 bath with tile shower.Concrete & wood floors throughout,help create a unique combination of old and new.The open kitchen/dining living area is surrounded by windows- and a door from this space leads to the back deck,where you will want to to soak in the views to the west.The living room features a handsome propane fireplace & hearth for cozy winter evenings,& A/C as well.The custom kitchen includes slate countertops, nd an island crafted out of a cool vintage cart.Upstairs are two additional bedrooms and a full bath,with a loft space that over looks the lower level.Fun walkway between the bedrooms has a fun balcony as well!Park in the lower level garage- w/2 parking spaces,& 2 extra bays for workshop or storage.A mudroom entry here leads to a large room on this level that would make a great recreation room,home office,or overflow bedroom space.Click link “unbranded tour” for professional photos. †
Property Location
Property Details
| Sold Price $650,000 | Sold Date Nov 4th, 2020 | |
|---|---|---|
| List Price $649,000 | Total Rooms 7 | List Date Aug 15th, 2020 |
| Cooperation Fee Unknown | Lot Size 0.6 Acres | Taxes $9,893 |
| MLS# 4822880 | Days on Market 1559 Days | Tax Year 2019 |
| Type House | Stories 1 1/2 | Road Frontage 147 |
| Bedrooms 3 | Style Contemporary, Post and Beam | Water Frontage |
| Full Bathrooms 1 | Finished 3,283 Sqft | Construction No, Existing |
| 3/4 Bathrooms 1 | Above Grade 2,691 Sqft | Seasonal No |
| Half Bathrooms 1 | Below Grade 592 Sqft | Year Built 1850 |
| 1/4 Bathrooms 0 | Garage Size 2 Car | County Addison |
| Interior FeaturesCathedral Ceiling, Ceiling Fan, Fireplace - Gas, Fireplaces - 1, Kitchen Island, Primary BR w/ BA, Natural Light, Natural Woodwork, Vaulted Ceiling, Walk-in Closet, Laundry - 1st Floor |
|---|
| Equipment & AppliancesRange-Gas, Washer, Exhaust Hood, Dishwasher, Refrigerator, Dryer, Mini Split, Air Conditioner, Enrgy Recvry Ventlatr Unt, Radiant Floor |
| Mudroom Basement | Bonus Room Basement | Kitchen 1st Floor |
|---|---|---|
| Living Room 1st Floor | Office/Study 1st Floor | Primary Bedroom 1st Floor |
| Bedroom 2nd Floor | Bedroom 2nd Floor | Loft 2nd Floor |
| ConstructionPost and Beam |
|---|
| BasementWalkout, Climate Controlled, Concrete, Storage Space, Partially Finished, Interior Stairs, Full, Walkout, Interior Access, Exterior Access |
| Exterior FeaturesDeck, Garden Space, Patio, Porch - Covered |
| Exterior Clapboard, Wood Siding | Disability Features 1st Floor 1/2 Bathrm, 1st Floor 3/4 Bathrm, 1st Floor Bedroom, 1st Floor Hrd Surfce Flr, Hard Surface Flooring, 1st Floor Laundry |
|---|---|
| Foundation Poured Concrete | House Color Red |
| Floors Vinyl, Tile, Softwood, Concrete | Building Certifications |
| Roof Slate | HERS Index |
| DirectionsFrom the center of Middlebury, head north on Route 7, house on left just past Mayapple Lane. |
|---|
| Lot Description, View, Sloping, Mountain View, Near Bus/Shuttle, Near Shopping, Near Public Transportatn, Near Hospital |
| Garage & Parking Auto Open |
| Road Frontage 147 | Water Access |
|---|---|
| Suitable UseResidential | Water Type |
| Driveway Gravel | Water Body |
| Flood Zone No | Zoning MDR |
| School District Addison Central | Middle Middlebury Union Middle #3 |
|---|---|
| Elementary Mary Hogan School | High Middlebury Senior UHSD #3 |
| Heat Fuel Electric, Gas-LP/Bottle | Excluded |
|---|---|
| Heating/Cool Multi Zone, In Floor, Baseboard, Heat Pump, Mini Split | Negotiable |
| Sewer Public | Parcel Access ROW |
| Water Public | ROW for Other Parcel |
| Water Heater Domestic, Gas-Lp/Bottle, Owned | Financing |
| Cable Co Comcast | Documents Survey, Property Disclosure, Deed, Survey |
| Electric Circuit Breaker(s), 200 Amp | Tax ID 387--120-23952 |

† The remarks published on this webpage originate from Listed By Sarah Peluso of IPJ Real Estate via the PrimeMLS IDX Program and do not represent the views and opinions of Coldwell Banker Hickok & Boardman. Coldwell Banker Hickok & Boardman cannot be held responsible for possible violations of copyright resulting from the posting of any data from the PrimeMLS IDX Program.

 Back to Search Results
Back to Search Results