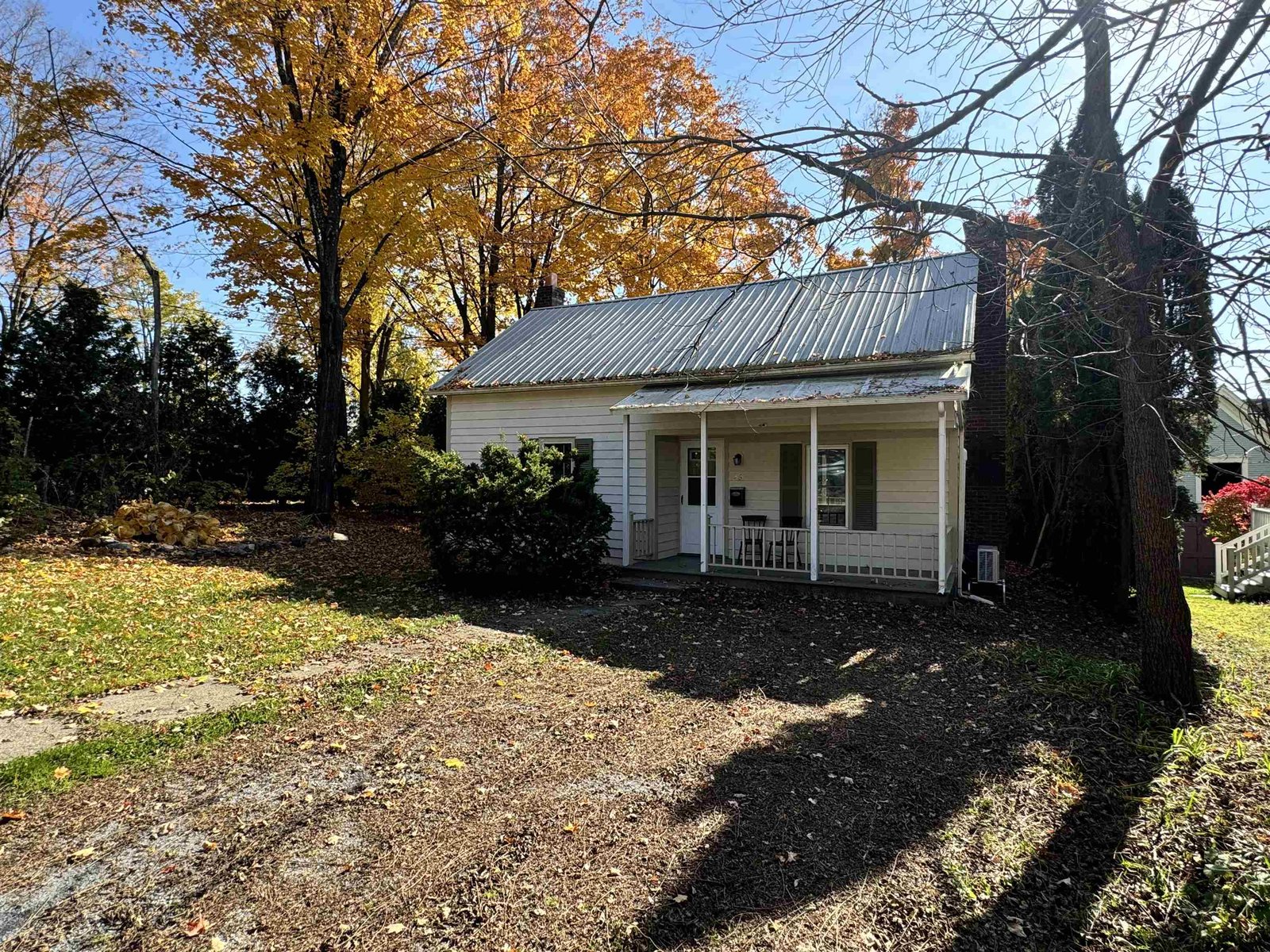Sold Status
$235,000 Sold Price
House Type
3 Beds
2 Baths
1,638 Sqft
Sold By
Similar Properties for Sale
Request a Showing or More Info

Call: 802-863-1500
Mortgage Provider
Mortgage Calculator
$
$ Taxes
$ Principal & Interest
$
This calculation is based on a rough estimate. Every person's situation is different. Be sure to consult with a mortgage advisor on your specific needs.
Addison County
This beautifully maintained and updated home backs up to Battell Woods which is a municipally owned hiking/snow-shoeing/walking trail area on the edge of Middlebury. From one side of the house you can walk to all the Middlebury schools and town. From the other, you walk into a beautiful wooded area. The home has an open floor plan with nice flow from the kitchen to the dining area and living areas. Recent upgrades include new standing seam roof in 2010, newer Buderus boiler, and custom made kitchen. A lovely sun-filled home on a beautiful lot! †
Property Location
Property Details
| Sold Price $235,000 | Sold Date Aug 30th, 2013 | |
|---|---|---|
| List Price $235,000 | Total Rooms 8 | List Date Jul 8th, 2013 |
| Cooperation Fee Unknown | Lot Size 0.55 Acres | Taxes $5,300 |
| MLS# 4253093 | Days on Market 4154 Days | Tax Year 2012 |
| Type House | Stories 2 | Road Frontage 82 |
| Bedrooms 3 | Style Contemporary, Cape | Water Frontage |
| Full Bathrooms 1 | Finished 1,638 Sqft | Construction , Existing |
| 3/4 Bathrooms 0 | Above Grade 1,638 Sqft | Seasonal No |
| Half Bathrooms 1 | Below Grade 0 Sqft | Year Built 1979 |
| 1/4 Bathrooms 0 | Garage Size 0 Car | County Addison |
| Interior FeaturesDining Area, Kitchen Island, Living/Dining, Skylight |
|---|
| Equipment & AppliancesRange-Electric, Washer, Dishwasher, Disposal, Refrigerator, Other, Dryer, Microwave, , Dehumidifier |
| Kitchen 19 x 12.5, 1st Floor | Dining Room 10 x 12, 1st Floor | Living Room 15 x 11, 1st Floor |
|---|---|---|
| Office/Study 12 x 11, 1st Floor | Primary Bedroom 16.5 x 12, 2nd Floor | Bedroom 12 x 11, 2nd Floor |
| Bedroom 14 x 9, 2nd Floor | Other 9.5 x 9, 2nd Floor | Other 9 x 7.5, 2nd Floor |
| ConstructionWood Frame |
|---|
| BasementInterior, Unfinished, Interior Stairs, Full |
| Exterior FeaturesDeck, Shed |
| Exterior Clapboard | Disability Features 1st Floor 1/2 Bathrm |
|---|---|
| Foundation Concrete | House Color cream |
| Floors Vinyl, Carpet, Softwood | Building Certifications |
| Roof Standing Seam | HERS Index |
| DirectionsFrom Rt. 7 turn onto Monroe St. at traffic light just south of entrance to high school. Stay on Monroe St. which wil become Dwire Circle, a deadend road. Property is on the left at the end of the circle. |
|---|
| Lot Description, Wooded, Walking Trails, Village |
| Garage & Parking , |
| Road Frontage 82 | Water Access |
|---|---|
| Suitable Use | Water Type |
| Driveway Crushed/Stone | Water Body |
| Flood Zone No | Zoning HDR |
| School District NA | Middle |
|---|---|
| Elementary | High |
| Heat Fuel Oil | Excluded |
|---|---|
| Heating/Cool Hot Water | Negotiable |
| Sewer Public | Parcel Access ROW No |
| Water Public | ROW for Other Parcel |
| Water Heater Domestic | Financing , All Financing Options |
| Cable Co | Documents Survey, Plot Plan, Deed |
| Electric Circuit Breaker(s) | Tax ID 38712013088 |

† The remarks published on this webpage originate from Listed By Nancy Foster of via the PrimeMLS IDX Program and do not represent the views and opinions of Coldwell Banker Hickok & Boardman. Coldwell Banker Hickok & Boardman cannot be held responsible for possible violations of copyright resulting from the posting of any data from the PrimeMLS IDX Program.

 Back to Search Results
Back to Search Results










