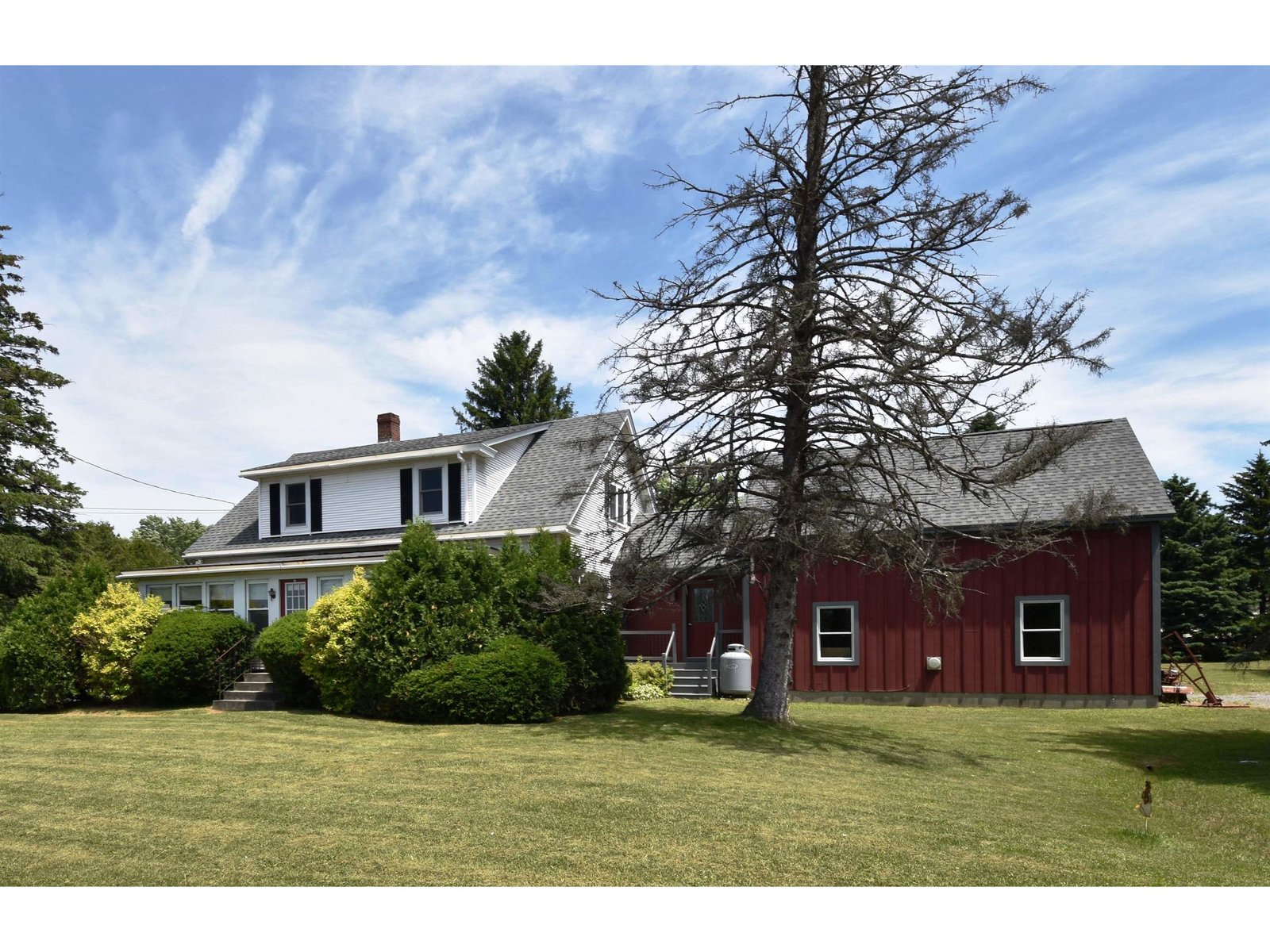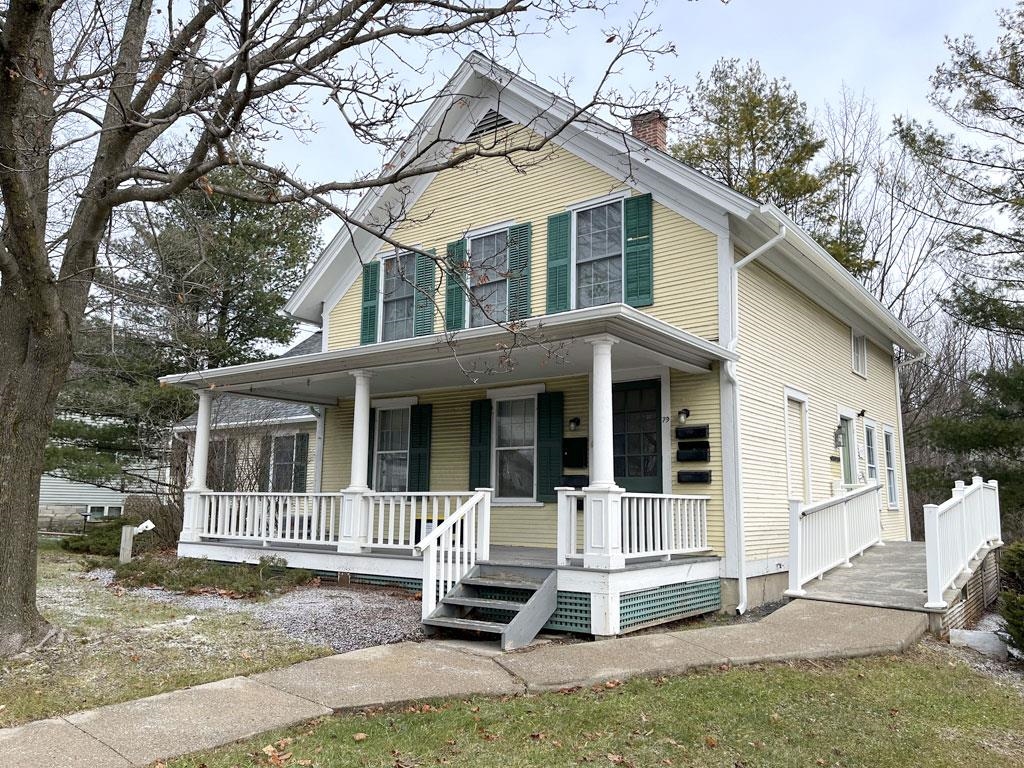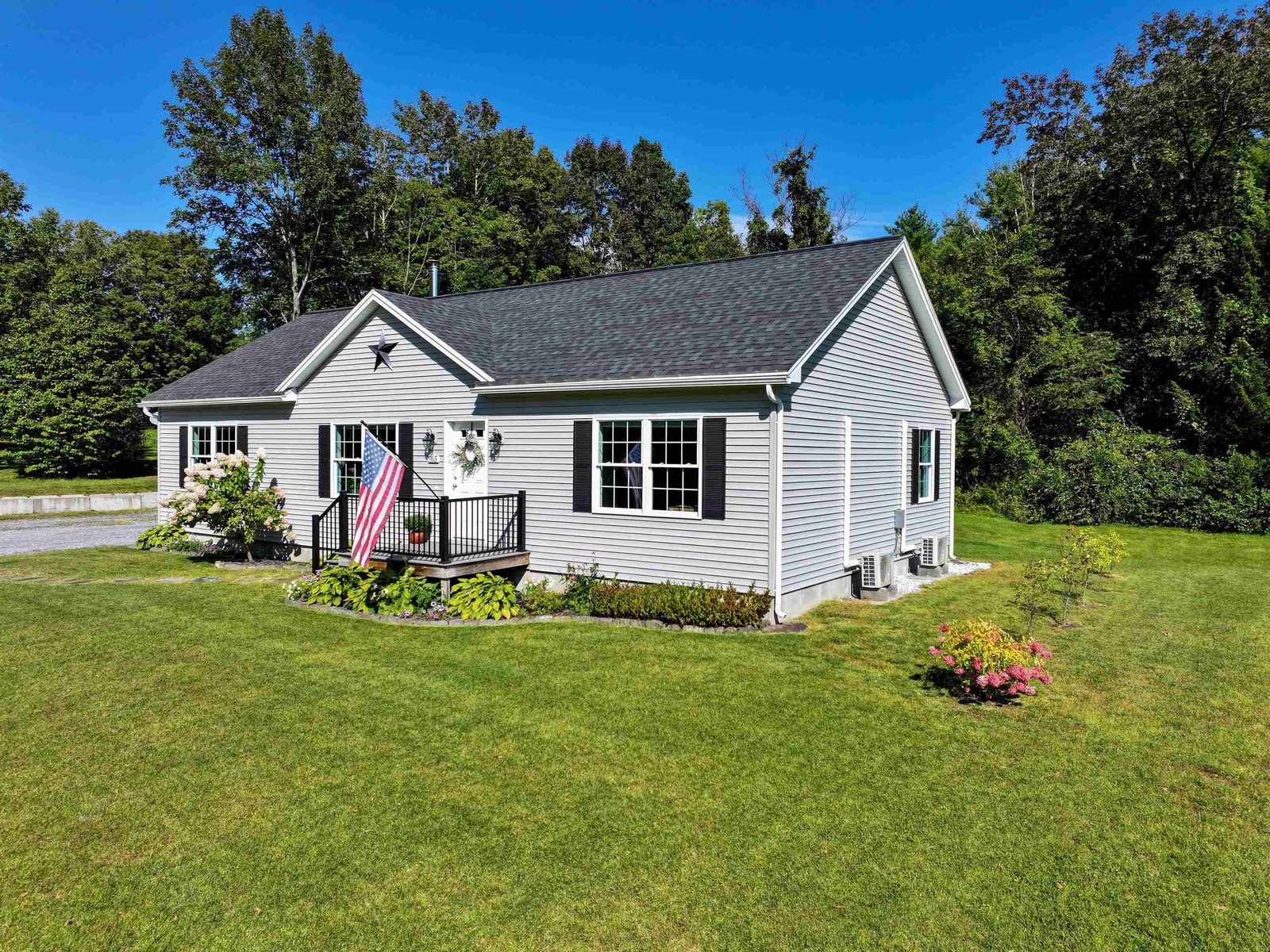36 Rockwood Lane, Unit 34 Middlebury, Vermont 05753 MLS# 4764285
 Back to Search Results
Next Property
Back to Search Results
Next Property
Sold Status
$409,000 Sold Price
House Type
3 Beds
4 Baths
2,466 Sqft
Sold By The Real Estate Company of Vermont, LLC
Similar Properties for Sale
Request a Showing or More Info

Call: 802-863-1500
Mortgage Provider
Mortgage Calculator
$
$ Taxes
$ Principal & Interest
$
This calculation is based on a rough estimate. Every person's situation is different. Be sure to consult with a mortgage advisor on your specific needs.
Addison County
This spacious sun-filled home is located in a very desirable location. Large lot with lovely landscaping and beautiful mountain views on a dead end road in Middlebury's newest development. Very close to all that Middlebury has to offer but with space for gardening and all kinds of outdoor activities. This home is only 7 years old and feels like new. The lower level studio has atrium doors which provide lots of natural light. Lovely hardwood floors throughout the home, as well as many other features make this a truly delightful home! †
Property Location
Property Details
| Sold Price $409,000 | Sold Date Oct 1st, 2019 | |
|---|---|---|
| List Price $425,000 | Total Rooms 7 | List Date Jul 11th, 2019 |
| Cooperation Fee Unknown | Lot Size 1.33 Acres | Taxes $7,900 |
| MLS# 4764285 | Days on Market 1960 Days | Tax Year 2018 |
| Type House | Stories 2 | Road Frontage 200 |
| Bedrooms 3 | Style Colonial | Water Frontage |
| Full Bathrooms 2 | Finished 2,466 Sqft | Construction No, Existing |
| 3/4 Bathrooms 0 | Above Grade 2,016 Sqft | Seasonal No |
| Half Bathrooms 2 | Below Grade 450 Sqft | Year Built 2012 |
| 1/4 Bathrooms 0 | Garage Size Car | County Addison |
| Interior FeaturesCeiling Fan, Living/Dining, Primary BR w/ BA, Walk-in Closet, Laundry - 1st Floor |
|---|
| Equipment & AppliancesRefrigerator, Range-Gas, Dishwasher, Washer, Dryer |
| Kitchen 14 x 12'6", 1st Floor | Living Room 20 x 14, 1st Floor | Dining Room 14 x 14, 1st Floor |
|---|---|---|
| Primary Bedroom 14 x 14, 2nd Floor | Bedroom 13 x 10, 2nd Floor | Bedroom 13'6" x 10, 2nd Floor |
| Studio 13' x34', Basement |
| ConstructionWood Frame |
|---|
| BasementWalkout, Concrete, Partially Finished, Full, Interior Access, Exterior Access |
| Exterior FeaturesDeck, Garden Space, Window Screens |
| Exterior Clapboard | Disability Features |
|---|---|
| Foundation Concrete | House Color Grey |
| Floors Tile, Hardwood | Building Certifications |
| Roof Shingle-Other | HERS Index |
| Directions |
|---|
| Lot Description, Subdivision, Mountain View, Subdivision |
| Garage & Parking , |
| Road Frontage 200 | Water Access |
|---|---|
| Suitable Use | Water Type |
| Driveway Paved | Water Body |
| Flood Zone No | Zoning residential |
| School District Addison Central | Middle Middlebury Union Middle #3 |
|---|---|
| Elementary Mary Hogan School | High Middlebury Senior UHSD #3 |
| Heat Fuel Gas-LP/Bottle | Excluded 2 second floor bathroom mirrors |
|---|---|
| Heating/Cool Other, Hot Water, Baseboard | Negotiable |
| Sewer Public | Parcel Access ROW |
| Water Public | ROW for Other Parcel Yes |
| Water Heater Owned, Gas-Lp/Bottle | Financing |
| Cable Co Comcast | Documents Survey, Deed |
| Electric 100 Amp | Tax ID 387-120-24125 |

† The remarks published on this webpage originate from Listed By Nancy Foster of Champlain Valley Properties via the PrimeMLS IDX Program and do not represent the views and opinions of Coldwell Banker Hickok & Boardman. Coldwell Banker Hickok & Boardman cannot be held responsible for possible violations of copyright resulting from the posting of any data from the PrimeMLS IDX Program.












