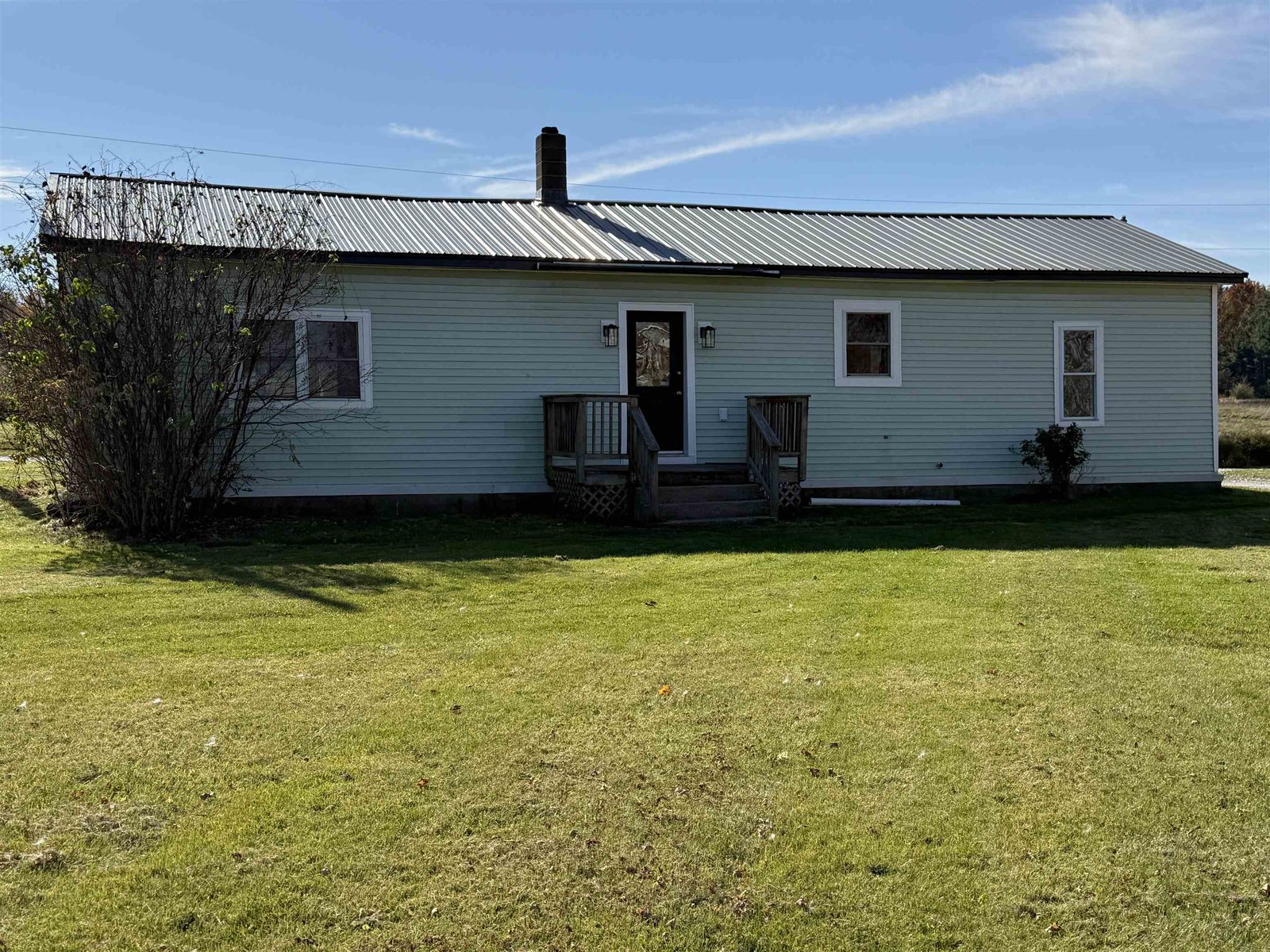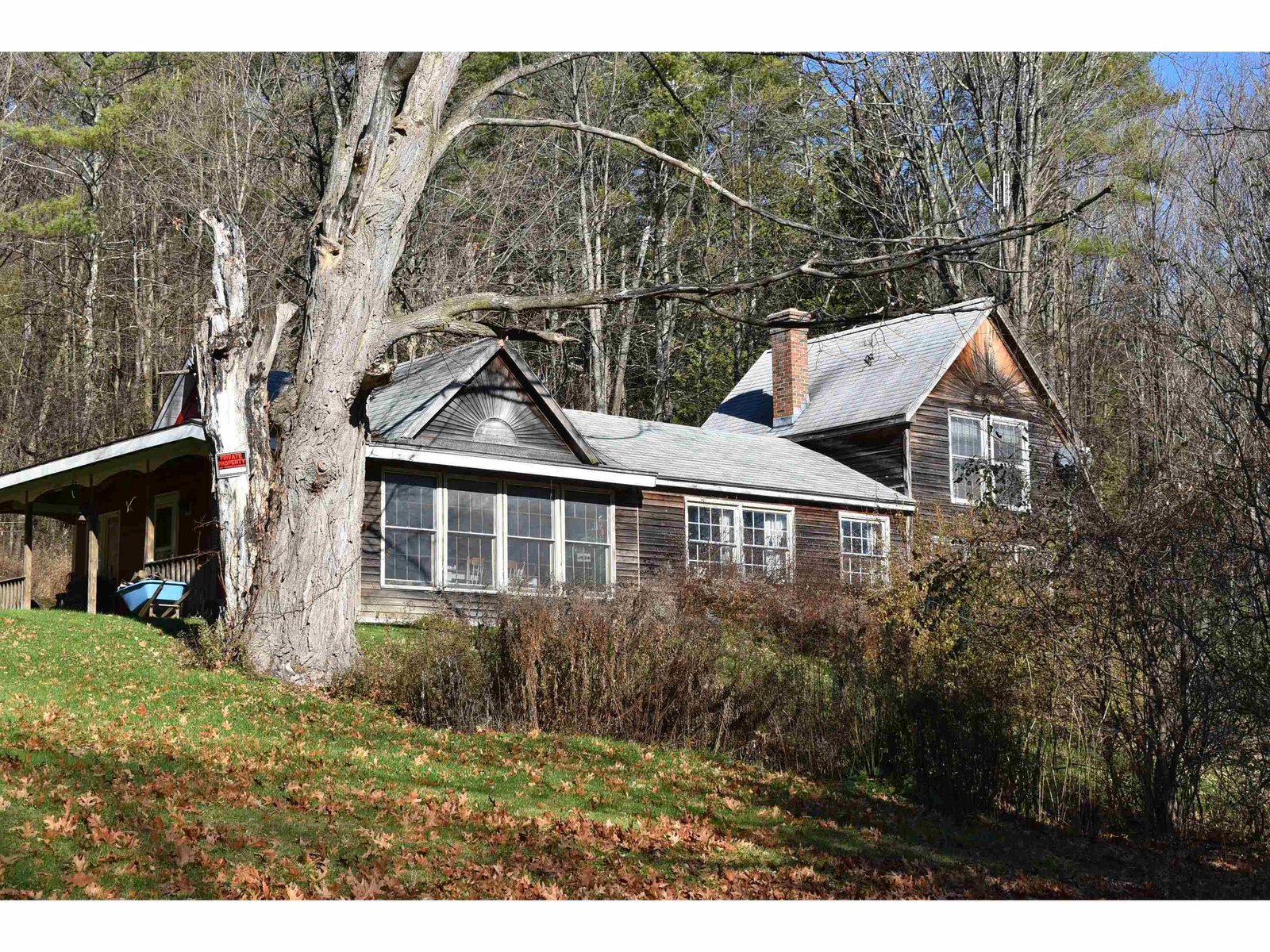Sold Status
$195,000 Sold Price
House Type
4 Beds
2 Baths
1,329 Sqft
Sold By IPJ Real Estate
Similar Properties for Sale
Request a Showing or More Info

Call: 802-863-1500
Mortgage Provider
Mortgage Calculator
$
$ Taxes
$ Principal & Interest
$
This calculation is based on a rough estimate. Every person's situation is different. Be sure to consult with a mortgage advisor on your specific needs.
Addison County
PRICE REDUCED! This affordable four bedroom cape is full of character and charm. The tastefully upgraded kitchen with granite counter tops, and farmhouse sink, opens to a dining room with oak flooring. The cozy living room has attractive woodwork. A slate tiled first floor bath and a first floor bedroom that could also be used for a study, den, or playroom completes the first floor. Second floor has three bedrooms and a bath. Situated on a large, nicely landscaped corner lot, with fruit trees, mountain views, and plenty of room for relaxing and playing. Easy walk to East Middlebury, markets, post office, and dining. The Elmer Farm CSA (Community Supported Agriculture) is 1/4 mile up the road. Come take a look at this inviting home. Sellers will contribute $5,000.00 in closing costs with an acceptable offer. †
Property Location
Property Details
| Sold Price $195,000 | Sold Date Nov 7th, 2014 | |
|---|---|---|
| List Price $195,000 | Total Rooms 8 | List Date May 28th, 2014 |
| Cooperation Fee Unknown | Lot Size 0.67 Acres | Taxes $4,308 |
| MLS# 4359122 | Days on Market 3830 Days | Tax Year 2013 |
| Type House | Stories 1 1/2 | Road Frontage 195 |
| Bedrooms 4 | Style Cape | Water Frontage |
| Full Bathrooms 1 | Finished 1,329 Sqft | Construction , Existing |
| 3/4 Bathrooms 1 | Above Grade 1,224 Sqft | Seasonal No |
| Half Bathrooms 0 | Below Grade 105 Sqft | Year Built 1954 |
| 1/4 Bathrooms 0 | Garage Size 1 Car | County Addison |
| Interior FeaturesDining Area, Kitchen Island, Kitchen/Dining, Natural Woodwork |
|---|
| Equipment & AppliancesWasher, Dishwasher, Refrigerator, Dryer, Range-Gas, Washer, Water Heater - Electric, Water Heater - Rented, , Smoke Detector, Wood Stove |
| Kitchen 11' 8" x 11' 9", 1st Floor | Dining Room 11' 3" x 12' 5", 1st Floor | Living Room 13' x 15', 1st Floor |
|---|---|---|
| Office/Study 7' 11" x 15', Basement | Primary Bedroom 12" 5" x 13' 10", 2nd Floor | Bedroom 10' 3: x 14', 2nd Floor |
| Bedroom 8' 9" x 11' 4", 2nd Floor | Bedroom 11' 7" x 10', 1st Floor | Other 7' 11" x 11' 5", 1st Floor |
| ConstructionExisting |
|---|
| BasementInterior, Full, Concrete |
| Exterior FeaturesDeck, Porch |
| Exterior Wood, Clapboard | Disability Features 1st Floor Bedroom, 1st Floor 3/4 Bathrm |
|---|---|
| Foundation Block | House Color Red |
| Floors Slate/Stone, Softwood, Other, Hardwood | Building Certifications |
| Roof Shingle-Architectural | HERS Index |
| DirectionsFrom Rte 125 in East Middle bury, house is .04 miles north on Case Street (Rte 116), on the south corner of Leno Lane. |
|---|
| Lot Description |
| Garage & Parking 1 Parking Space, Attached |
| Road Frontage 195 | Water Access |
|---|---|
| Suitable Use | Water Type |
| Driveway Gravel | Water Body |
| Flood Zone Unknown | Zoning Residential |
| School District Addison Central | Middle Middlebury Union Middle #3 |
|---|---|
| Elementary Mary Hogan School | High Middlebury Senior UHSD #3 |
| Heat Fuel Oil | Excluded |
|---|---|
| Heating/Cool Hot Air | Negotiable |
| Sewer 1000 Gallon, Septic | Parcel Access ROW No |
| Water Public | ROW for Other Parcel |
| Water Heater Electric, Rented | Financing , VtFHA, FHA, Conventional |
| Cable Co | Documents |
| Electric Circuit Breaker(s) | Tax ID 38712010313 |

† The remarks published on this webpage originate from Listed By Elizabeth Marino of via the PrimeMLS IDX Program and do not represent the views and opinions of Coldwell Banker Hickok & Boardman. Coldwell Banker Hickok & Boardman cannot be held responsible for possible violations of copyright resulting from the posting of any data from the PrimeMLS IDX Program.

 Back to Search Results
Back to Search Results










