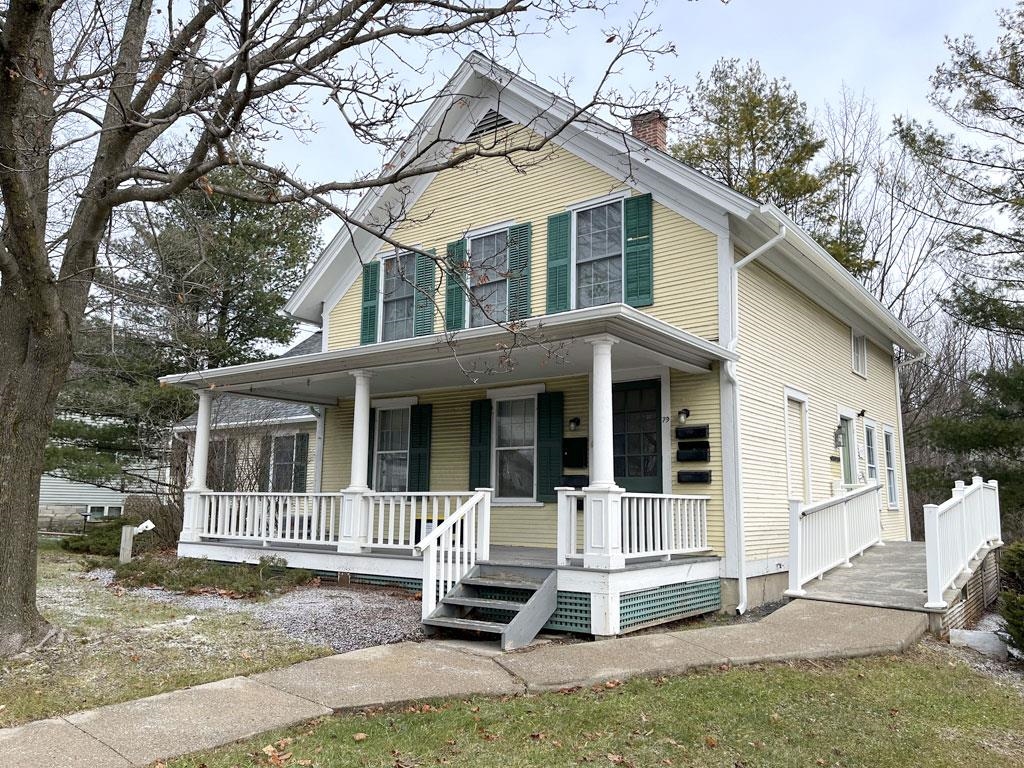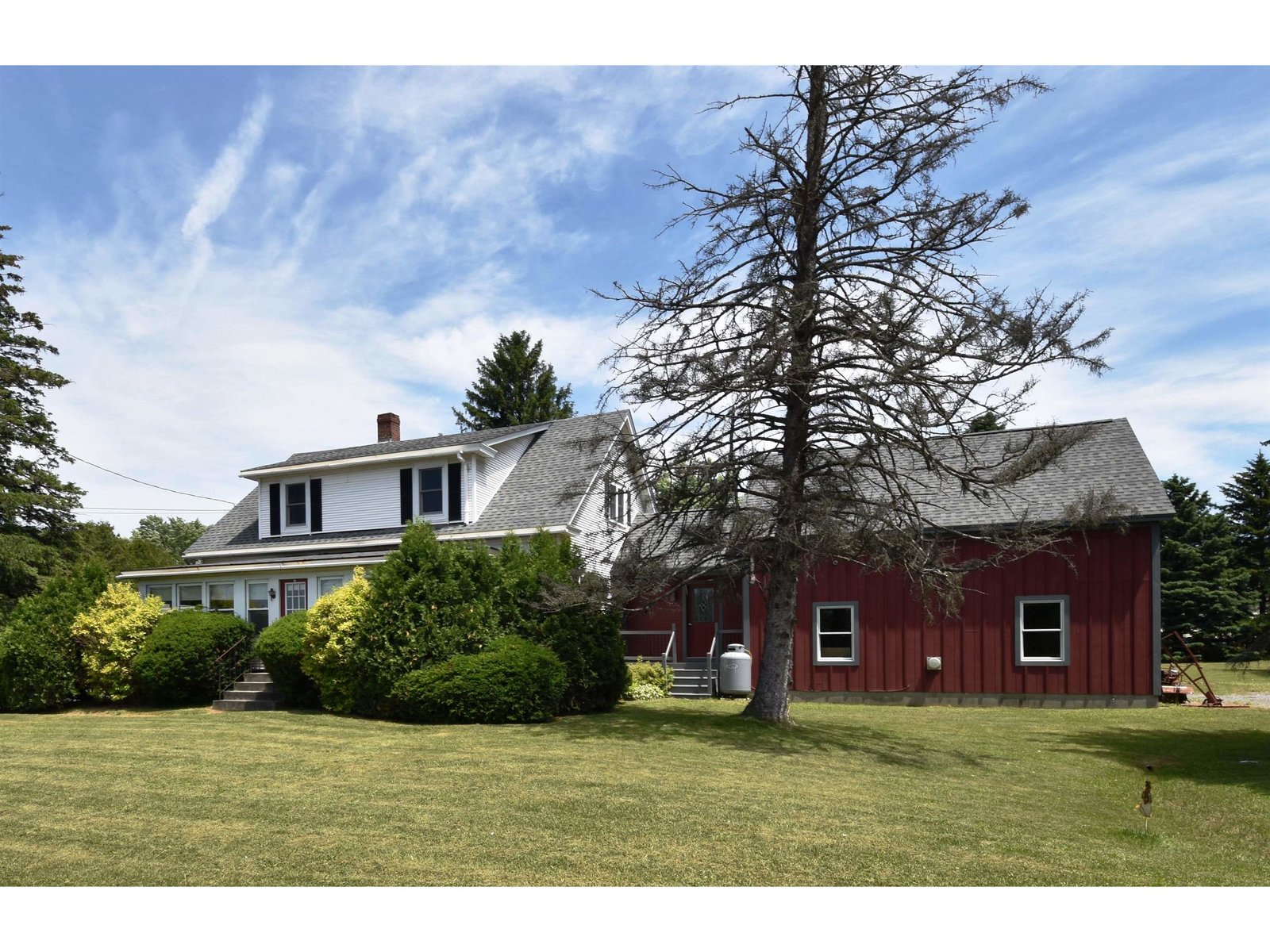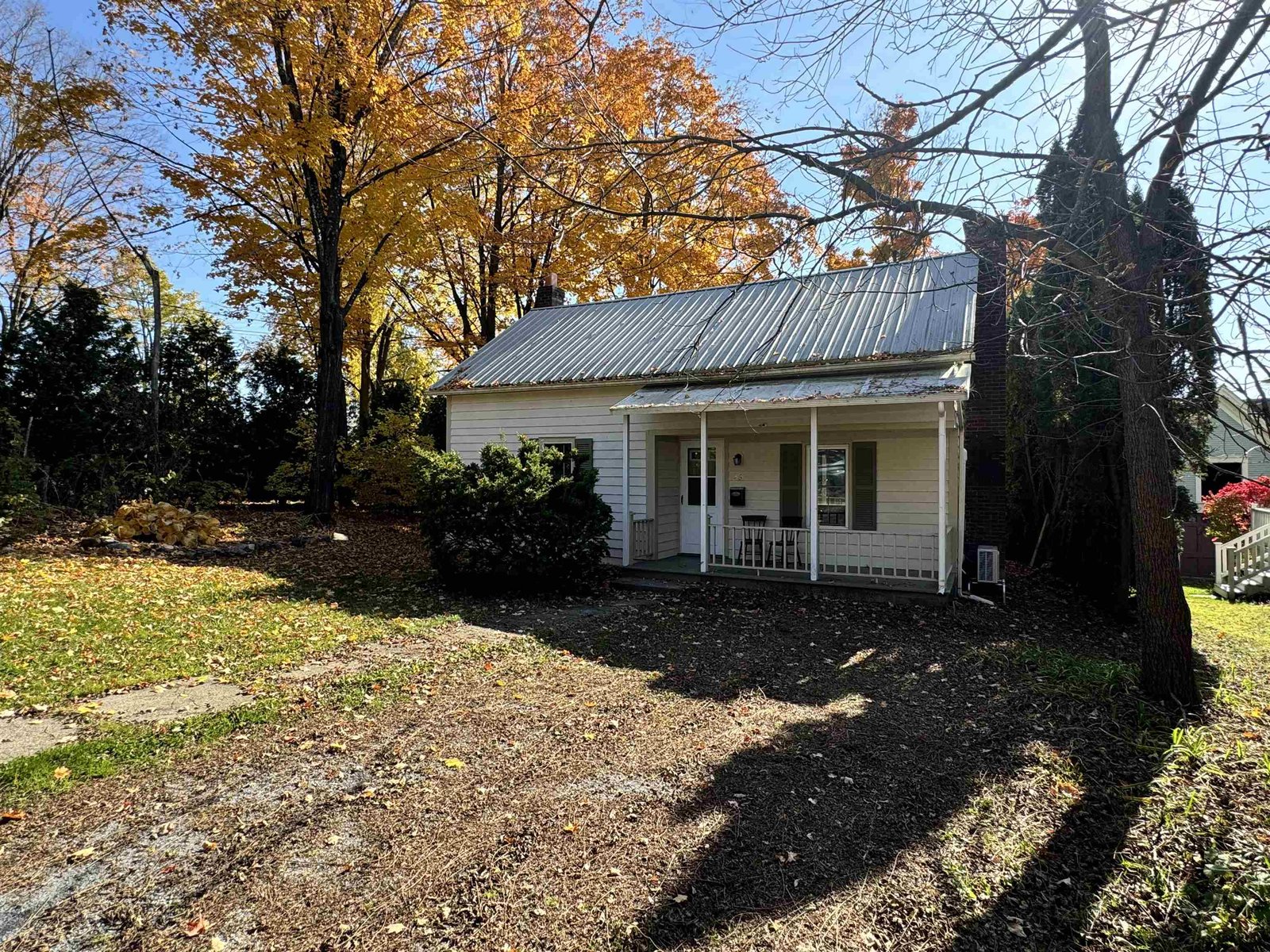Sold Status
$313,000 Sold Price
House Type
4 Beds
3 Baths
2,288 Sqft
Sold By IPJ Real Estate
Similar Properties for Sale
Request a Showing or More Info

Call: 802-863-1500
Mortgage Provider
Mortgage Calculator
$
$ Taxes
$ Principal & Interest
$
This calculation is based on a rough estimate. Every person's situation is different. Be sure to consult with a mortgage advisor on your specific needs.
Addison County
Location, Location! Charming, bright four bedroom, 2 and 1/2 bath home on a quiet street in a great neighborhood. Property backs up to Battell Woods, offering privacy and hiking trails. Within walking distance to schools and shopping. Pine floors, fireplace, master bedroom and bath, built-ins, walkup attic, screened porch, detached two car garage with storage above are only a few of its many amenities. †
Property Location
Property Details
| Sold Price $313,000 | Sold Date Dec 28th, 2012 | |
|---|---|---|
| List Price $325,000 | Total Rooms 8 | List Date Jul 20th, 2012 |
| Cooperation Fee Unknown | Lot Size 0.52 Acres | Taxes $6,958 |
| MLS# 4174127 | Days on Market 4507 Days | Tax Year |
| Type House | Stories 2 | Road Frontage 125 |
| Bedrooms 4 | Style Colonial | Water Frontage |
| Full Bathrooms 1 | Finished 2,288 Sqft | Construction , Existing |
| 3/4 Bathrooms 1 | Above Grade 1,976 Sqft | Seasonal No |
| Half Bathrooms 1 | Below Grade 312 Sqft | Year Built 1971 |
| 1/4 Bathrooms 0 | Garage Size 2 Car | County Addison |
| Interior FeaturesCeiling Fan, Fireplace - Wood, Fireplaces - 1, Living/Dining, Primary BR w/ BA, Walk-in Pantry, Whirlpool Tub, Laundry - 1st Floor |
|---|
| Equipment & AppliancesCook Top-Electric, Wall Oven, Dishwasher, Disposal, Refrigerator, , Smoke Detectr-Batt Powrd |
| Kitchen 14x12, 1st Floor | Dining Room 12x10, 1st Floor | Living Room 25x14, 1st Floor |
|---|---|---|
| Family Room 24x12, Basement | Primary Bedroom 16x13, 2nd Floor | Bedroom 12x11, 2nd Floor |
| Bedroom 11x10, 2nd Floor | Bedroom 15x14, 2nd Floor |
| Construction |
|---|
| BasementInterior, Bulkhead, Concrete, Interior Stairs |
| Exterior FeaturesPorch - Screened, Shed, Window Screens |
| Exterior Vinyl | Disability Features |
|---|---|
| Foundation Concrete | House Color |
| Floors Vinyl, Carpet, Softwood, Laminate | Building Certifications |
| Roof Shingle-Asphalt | HERS Index |
| DirectionsFrom the center of Middlebury, go east on Washington St., turn onto, Buttolph Drive at the Shaw's Grocery Store stop sign, then left onto Meadow Way, right onto Woodland, house on your left. Look for sign |
|---|
| Lot Description, Trail/Near Trail, Subdivision, Abuts Conservation, Village |
| Garage & Parking Detached, Storage Above |
| Road Frontage 125 | Water Access |
|---|---|
| Suitable Use | Water Type |
| Driveway Paved | Water Body |
| Flood Zone Unknown | Zoning HDR |
| School District Addison Central | Middle Middlebury Union Middle #3 |
|---|---|
| Elementary Mary Hogan School | High Middlebury Senior UHSD #3 |
| Heat Fuel Oil | Excluded |
|---|---|
| Heating/Cool Hot Air | Negotiable Wood Stove |
| Sewer Public | Parcel Access ROW No |
| Water Public | ROW for Other Parcel No |
| Water Heater Owned, Gas-Lp/Bottle | Financing , Conventional |
| Cable Co | Documents Property Disclosure, Deed |
| Electric Circuit Breaker(s) | Tax ID 38712012222 |

† The remarks published on this webpage originate from Listed By of via the PrimeMLS IDX Program and do not represent the views and opinions of Coldwell Banker Hickok & Boardman. Coldwell Banker Hickok & Boardman cannot be held responsible for possible violations of copyright resulting from the posting of any data from the PrimeMLS IDX Program.

 Back to Search Results
Back to Search Results










