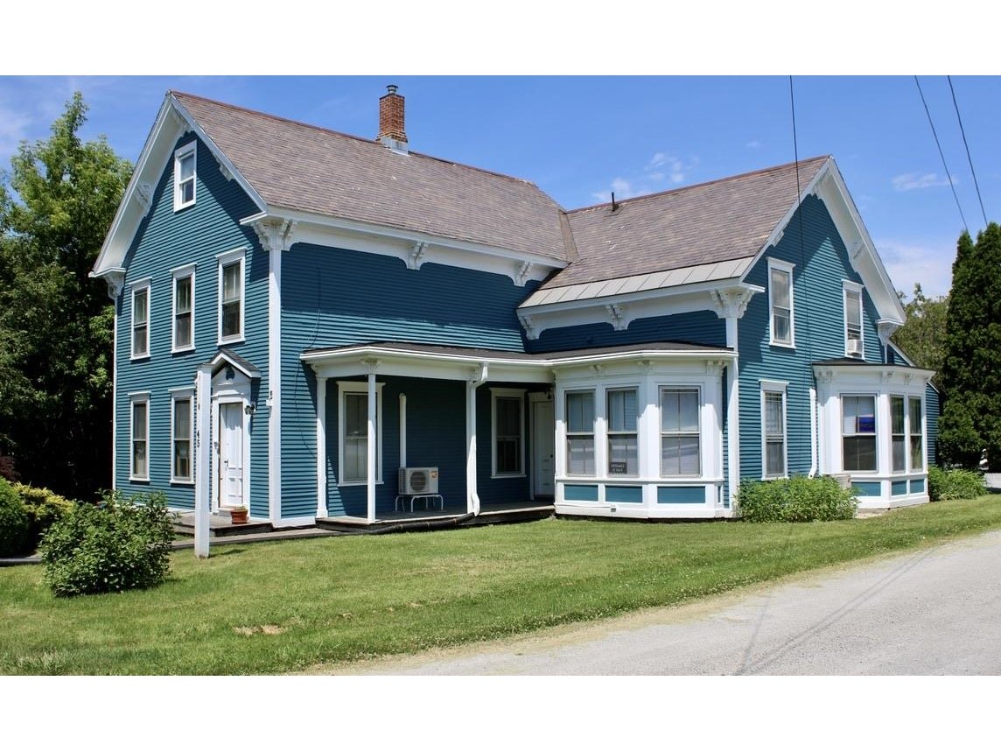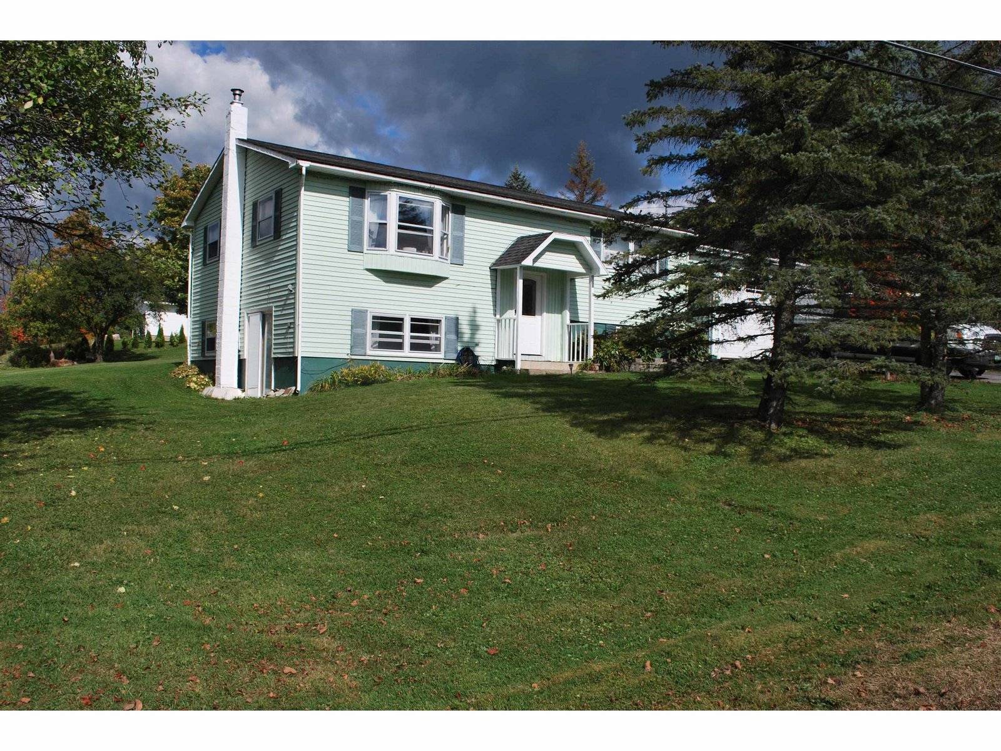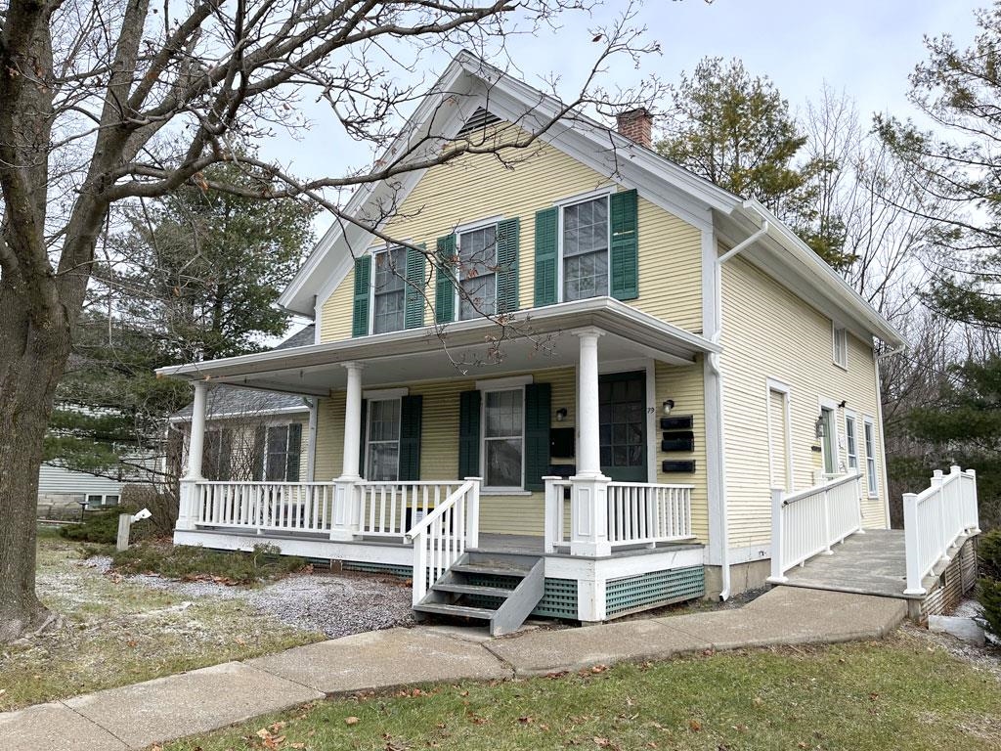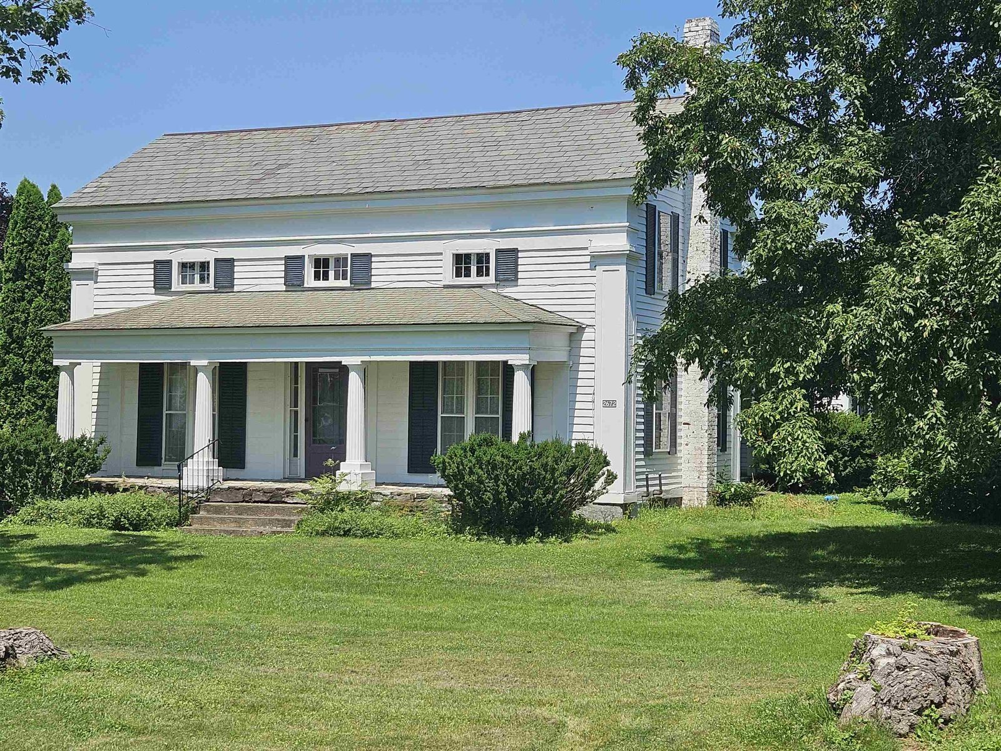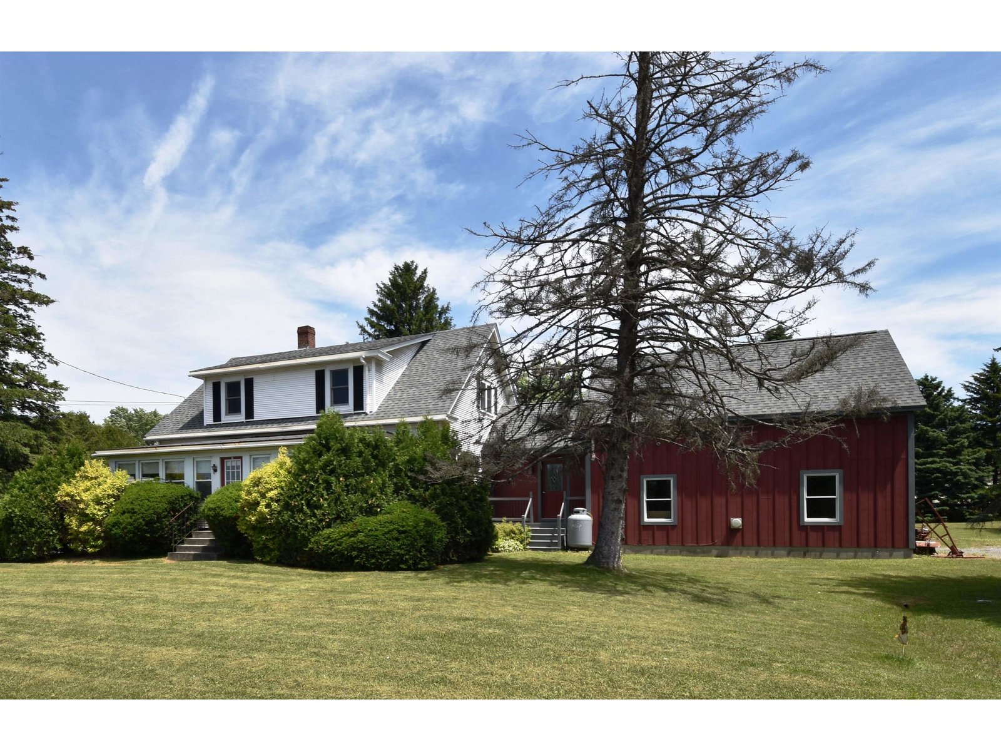Sold Status
$575,000 Sold Price
House Type
3 Beds
4 Baths
2,524 Sqft
Sold By
Similar Properties for Sale
Request a Showing or More Info

Call: 802-863-1500
Mortgage Provider
Mortgage Calculator
$
$ Taxes
$ Principal & Interest
$
This calculation is based on a rough estimate. Every person's situation is different. Be sure to consult with a mortgage advisor on your specific needs.
Addison County
This custom built, cedar shingle style home is tucked into a very private, in-town location along the banks of the Otter Creek. Cherry floors throughout, custom made doors, built in cabinetry, large windows and attention to detail at every turn. Master bedroom and bath with beautiful marble vanities and tile shower on the main level along with an expanded living room and kitchen with soapstone countertops and a large pantry area. Second floor guest suite and office with private bath including a lovely soaking tub and tiled shower. Above the garage you'll find a second guest suite equipped with a small kitchenette, private bath, laundry and a separate entrance. Walkout basement has been prepared for finishing with large windows for great light. Screened in porch, stone patio and deck all help you enjoy the views and a variety of wildlife along the creek. †
Property Location
Property Details
| Sold Price $575,000 | Sold Date Aug 5th, 2016 | |
|---|---|---|
| List Price $599,000 | Total Rooms 7 | List Date May 4th, 2016 |
| Cooperation Fee Unknown | Lot Size 0.56 Acres | Taxes $11,936 |
| MLS# 4487543 | Days on Market 3123 Days | Tax Year 2016 |
| Type House | Stories 2 | Road Frontage |
| Bedrooms 3 | Style Walkout Lower Level, Cape, W/Addition, New Englander | Water Frontage |
| Full Bathrooms 1 | Finished 2,524 Sqft | Construction Existing |
| 3/4 Bathrooms 2 | Above Grade 2,524 Sqft | Seasonal No |
| Half Bathrooms 1 | Below Grade 0 Sqft | Year Built 2006 |
| 1/4 Bathrooms 0 | Garage Size 2 Car | County Addison |
| Interior FeaturesKitchen, Living Room, Office/Study, Smoke Det-Hardwired, Fireplace-Gas, In Law Apartment, Walk-in Pantry, Island, Natural Woodwork, Walk-in Closet, Dining Area, Blinds, 1st Floor Laundry, Vaulted Ceiling, Pantry, Living/Dining, 1 Fireplace, DSL |
|---|
| Equipment & AppliancesWall Oven, Cook Top-Gas, Dishwasher, Disposal, Microwave, Refrigerator, Smoke Detector, Satellite Dish, Dehumidifier, CO Detector, Window Treatment, Gas Heat Stove |
| Primary Bedroom 11'3"x15 1st Floor | 2nd Bedroom 18'9x11 2nd Floor | 3rd Bedroom 14'5x11 2nd Floor |
|---|---|---|
| Living Room 22'7"x24 | Kitchen 14x11.5 | Office/Study 14.5x14 |
| Den 13'5"x11'5" 2nd Floor | Half Bath 1st Floor | 3/4 Bath 1st Floor |
| Full Bath 2nd Floor | 3/4 Bath 2nd Floor |
| ConstructionWood Frame, Existing |
|---|
| BasementInterior, Unfinished, Interior Stairs, Full, Storage Space, Daylight, Crawl Space, Concrete, Climate Controlled |
| Exterior FeaturesSatellite, Patio, Deck, Porch-Covered, Window Screens, Partial Fence, Screened Porch, Underground Utilities |
| Exterior Wood, Shingle, Cedar | Disability Features 1st Floor 1/2 Bathrm, 1st Floor 3/4 Bathrm, 1st Floor Bedroom, 1st Flr Hard Surface Flr., Access. Laundry No Steps |
|---|---|
| Foundation Concrete | House Color Wood |
| Floors Hardwood | Building Certifications |
| Roof Standing Seam, Shingle-Architectural | HERS Index |
| DirectionsFrom the center of Middlebury, take 125 West (aka College Street), then turn right onto Weybridge Street. Go about .4 miles. See mailbox with number 388. Shared driveway with 390 Weybridge Street. |
|---|
| Lot DescriptionWater View, Waterfront-Paragon, Waterfront, Landscaped, Near Bus/Shuttle, Village |
| Garage & Parking Attached, Auto Open, Direct Entry, 2 Parking Spaces, Driveway |
| Road Frontage | Water Access Owned |
|---|---|
| Suitable Use | Water Type River |
| Driveway ROW, Gravel | Water Body Otter Creek |
| Flood Zone Unknown | Zoning HDR |
| School District Addison Central | Middle Middlebury Union Middle #3 |
|---|---|
| Elementary Mary Hogan School | High Middlebury Senior UHSD #3 |
| Heat Fuel Electric, Gas-LP/Bottle | Excluded |
|---|---|
| Heating/Cool Multi Zone, Wall AC, Radiator, Hot Water, Multi Zone, Heat Pump, Baseboard | Negotiable |
| Sewer Public | Parcel Access ROW Yes |
| Water Public | ROW for Other Parcel |
| Water Heater Domestic, Gas-Lp/Bottle, Owned | Financing Conventional |
| Cable Co Direct TV | Documents Deed, Survey, Property Disclosure |
| Electric 200 Amp, Circuit Breaker(s) | Tax ID 387-120-21993 |

† The remarks published on this webpage originate from Listed By Amey Ryan of IPJ Real Estate via the PrimeMLS IDX Program and do not represent the views and opinions of Coldwell Banker Hickok & Boardman. Coldwell Banker Hickok & Boardman cannot be held responsible for possible violations of copyright resulting from the posting of any data from the PrimeMLS IDX Program.

 Back to Search Results
Back to Search Results