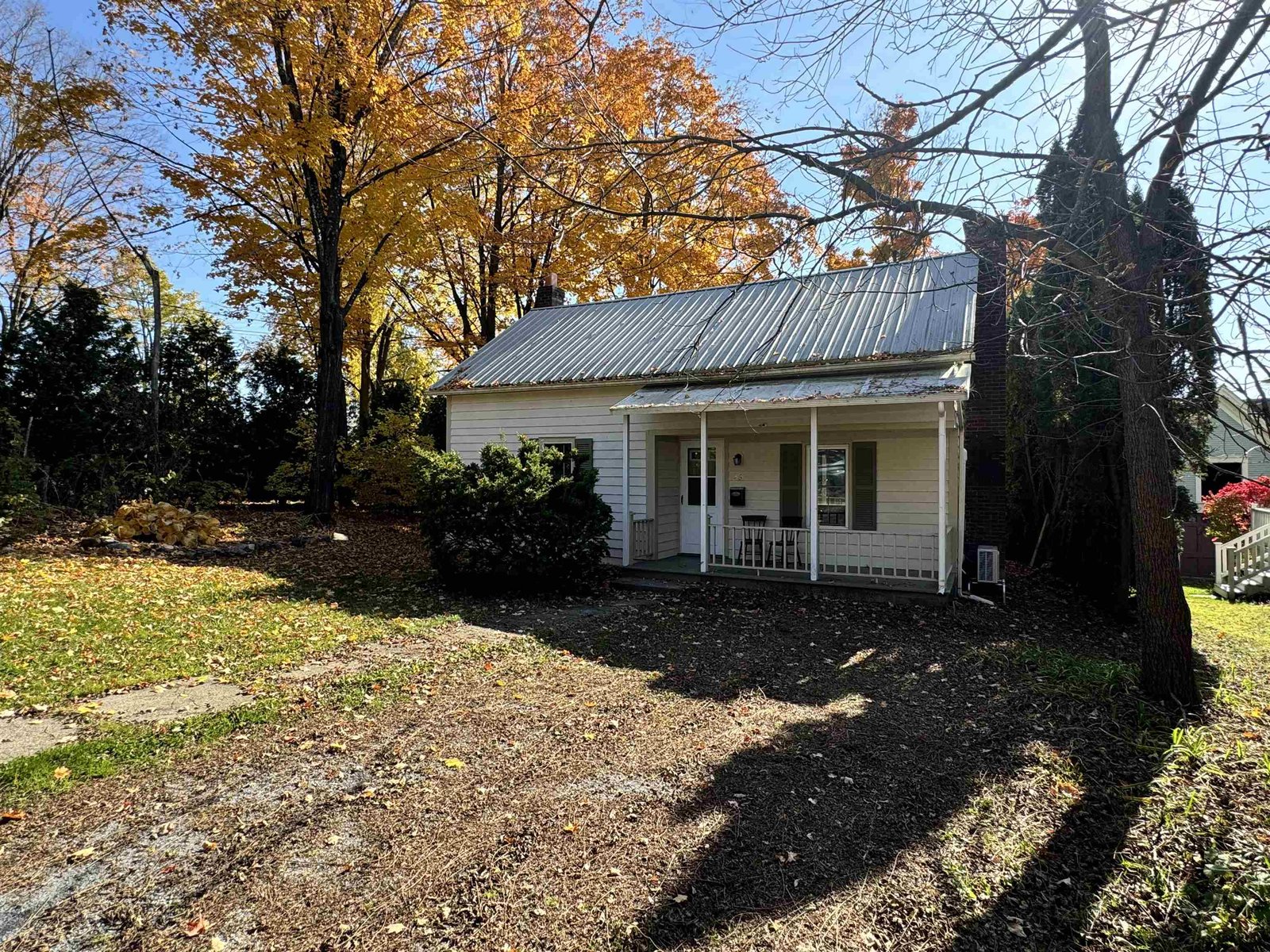Sold Status
$288,618 Sold Price
House Type
3 Beds
2 Baths
1,832 Sqft
Sold By IPJ Real Estate
Similar Properties for Sale
Request a Showing or More Info

Call: 802-863-1500
Mortgage Provider
Mortgage Calculator
$
$ Taxes
$ Principal & Interest
$
This calculation is based on a rough estimate. Every person's situation is different. Be sure to consult with a mortgage advisor on your specific needs.
Addison County
Custom built home in the South Ridge neighborhood. Gorgeous three bedroom, two bath home perched on a knoll facing south with views. Second floor bathroom has a lovely soaking tub and stall shower. Open Living/Dining area has VT hardwood floors. †
Property Location
Property Details
| Sold Price $288,618 | Sold Date Jan 31st, 2013 | |
|---|---|---|
| List Price $288,618 | Total Rooms 7 | List Date Jan 31st, 2013 |
| Cooperation Fee Unknown | Lot Size 0.58 Acres | Taxes $7,176 |
| MLS# 4214132 | Days on Market 4312 Days | Tax Year 2012 |
| Type House | Stories 2 | Road Frontage |
| Bedrooms 3 | Style Cape | Water Frontage |
| Full Bathrooms 1 | Finished 1,832 Sqft | Construction , New Construction |
| 3/4 Bathrooms 1 | Above Grade 1,832 Sqft | Seasonal No |
| Half Bathrooms 0 | Below Grade 0 Sqft | Year Built 2013 |
| 1/4 Bathrooms | Garage Size 0 Car | County Addison |
| Interior FeaturesDining Area, Living/Dining, Vaulted Ceiling, Walk-in Closet |
|---|
| Equipment & AppliancesRange-Gas, Dishwasher, Range - Gas, , CO Detector, Smoke Detector, Smoke Detectr-Hard Wired |
| Kitchen 1st Floor | Dining Room 1st Floor | Living Room 1st Floor |
|---|---|---|
| Office/Study | Primary Bedroom 2nd Floor | Bedroom 2nd Floor |
| Bedroom 1st Floor | Den 2nd Floor |
| ConstructionWood Frame |
|---|
| BasementInterior, Storage Space, Unfinished, Concrete, Interior Stairs, Full |
| Exterior FeaturesPorch - Covered, Porch - Screened, Window Screens |
| Exterior Concrete, Clapboard | Disability Features Kitchen w/5 ft Diameter, 1st Floor 3/4 Bathrm, 1st Floor Bedroom, Bathrm w/tub, 1st Flr Low-Pile Carpet, Bathrm w/step-in Shower, Kitchen w/5 Ft. Diameter |
|---|---|
| Foundation Concrete | House Color Red |
| Floors Vinyl, Carpet, Other, Hardwood | Building Certifications |
| Roof Shingle-Architectural | HERS Index |
| DirectionsRoute 7 south, turn West on Middle Road. Follow to the end, past the Middle School. Stay straight on South Ridge Drive. Turn right on Meadow Glen, then left on Ridgeview, left on Rockwood. 1st driveway on left. |
|---|
| Lot Description, PRD/PUD, Walking Trails, Subdivision, Mountain View, View, Level, Corner, Near Bus/Shuttle |
| Garage & Parking , |
| Road Frontage | Water Access |
|---|---|
| Suitable Use | Water Type |
| Driveway Paved | Water Body |
| Flood Zone No | Zoning MDR |
| School District Addison Central | Middle Middlebury Union Middle #3 |
|---|---|
| Elementary Middlebury ID #4 School | High Middlebury Senior UHSD #3 |
| Heat Fuel Gas-LP/Bottle | Excluded |
|---|---|
| Heating/Cool Hot Water, Baseboard | Negotiable |
| Sewer Public | Parcel Access ROW |
| Water Public | ROW for Other Parcel |
| Water Heater Domestic | Financing , Conventional |
| Cable Co | Documents Association Docs, Bldg Plans (Blueprint), Building Permit, Certificate CC/CO, Deed, Town Permit, Home Energy Rating Cert., Survey, ROW (Right-Of-Way), Public Offering, Town Permit |
| Electric Circuit Breaker(s), 200 Amp | Tax ID 00000000000 |

† The remarks published on this webpage originate from Listed By Amey Ryan of IPJ Real Estate via the PrimeMLS IDX Program and do not represent the views and opinions of Coldwell Banker Hickok & Boardman. Coldwell Banker Hickok & Boardman cannot be held responsible for possible violations of copyright resulting from the posting of any data from the PrimeMLS IDX Program.

 Back to Search Results
Back to Search Results










