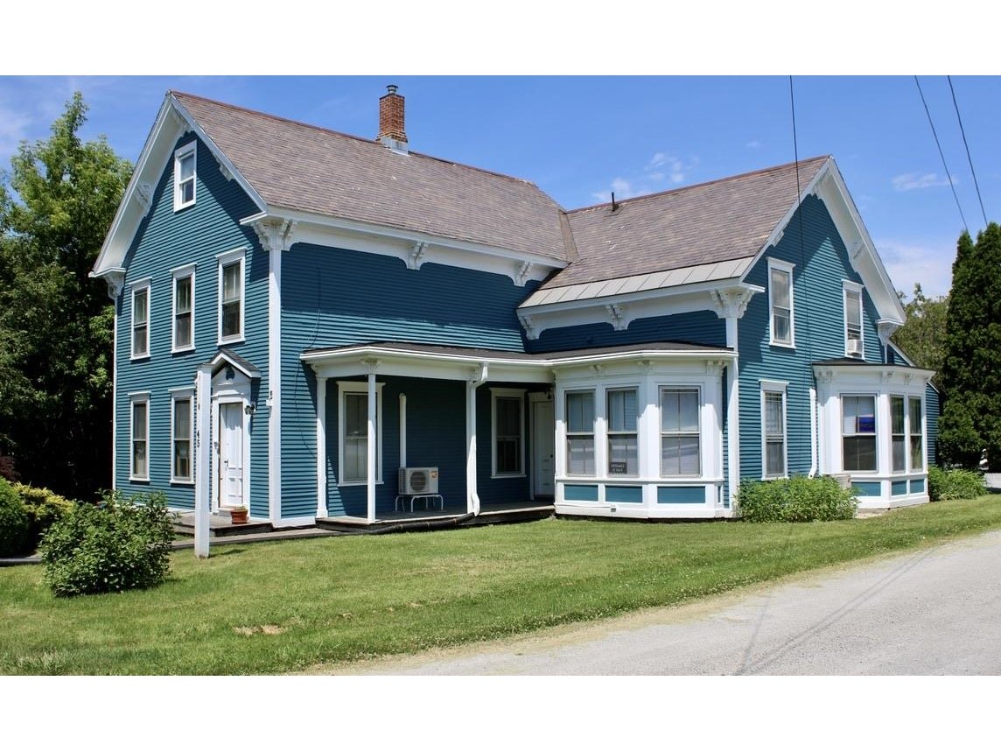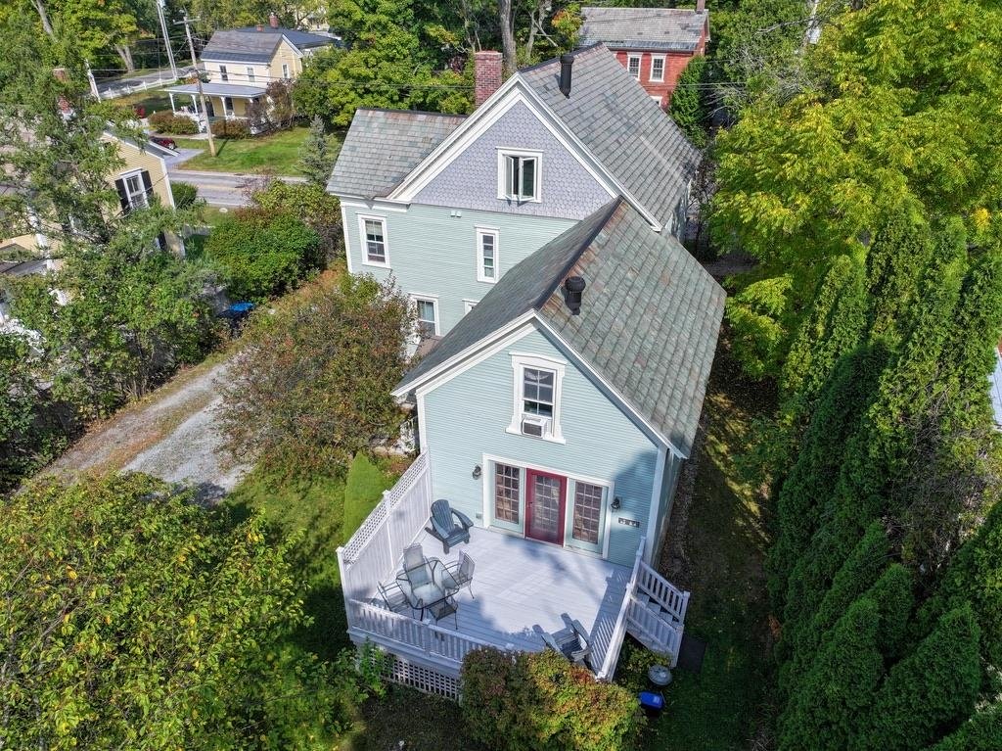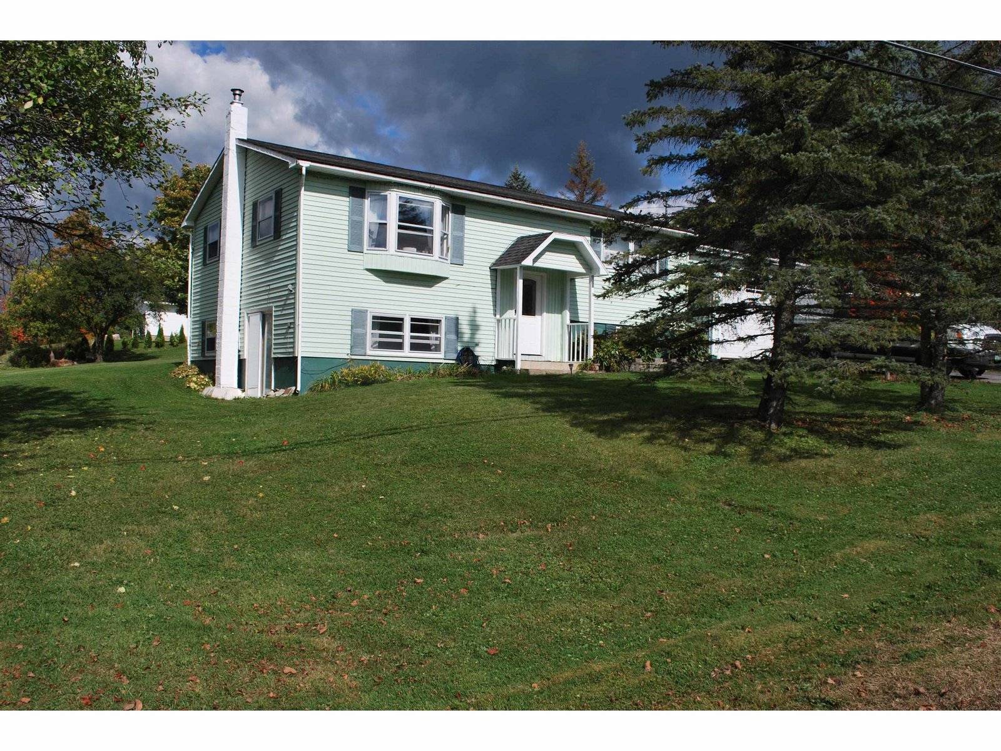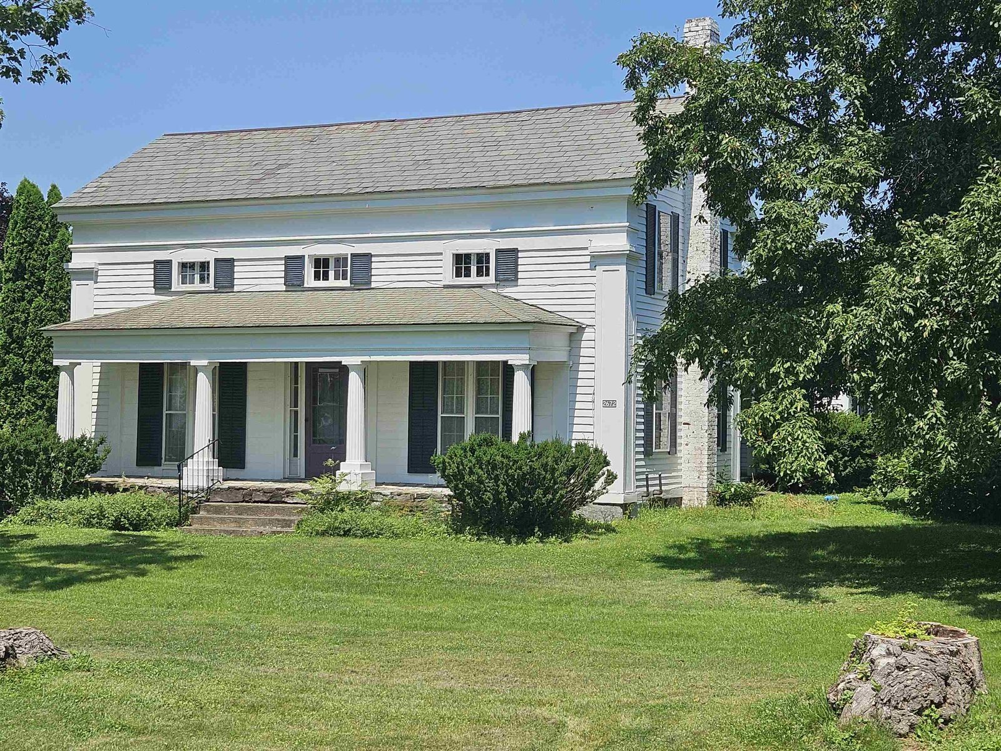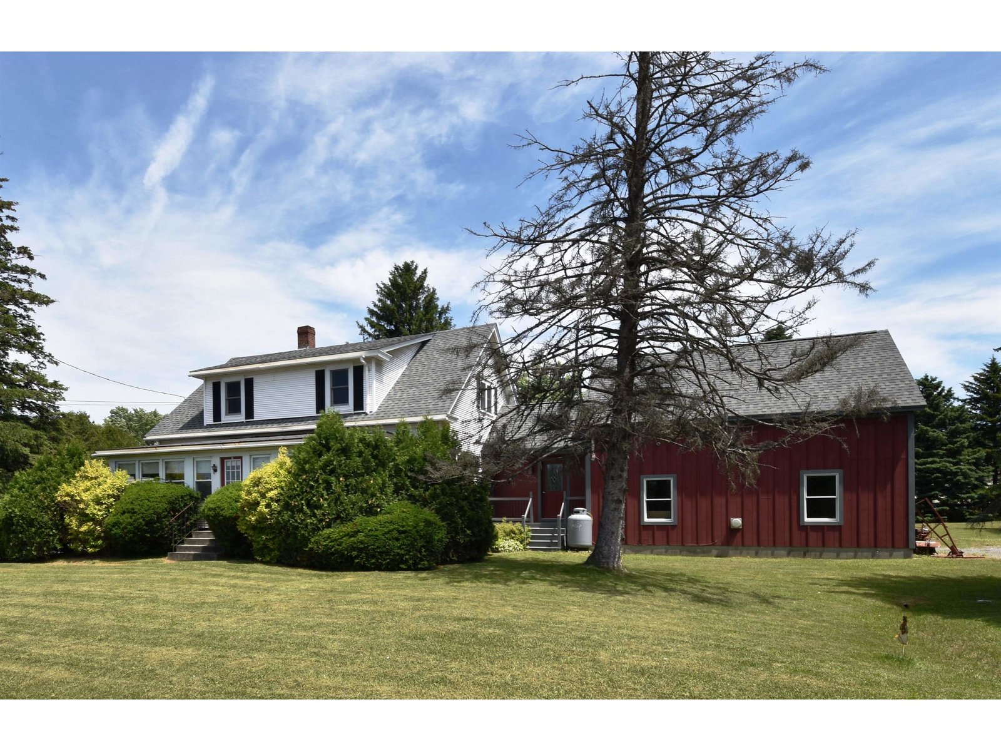Sold Status
$614,000 Sold Price
House Type
5 Beds
2 Baths
2,944 Sqft
Sold By Champlain Valley Properties
Similar Properties for Sale
Request a Showing or More Info

Call: 802-863-1500
Mortgage Provider
Mortgage Calculator
$
$ Taxes
$ Principal & Interest
$
This calculation is based on a rough estimate. Every person's situation is different. Be sure to consult with a mortgage advisor on your specific needs.
Addison County
Let your imagination run wild! The opportunities here are endless, looking for a home to add your personal touches, or for land to build your own home, maybe even have a guest houses or two or just some additional elbow room. This 5 bedroom home offers spacious rooms, tall ceilings and over and acre and half of land. Views of the Green Mountains from the second story windows and also from the backyard. Attached two car garage, three season porch and tons of storage. Situated nicely off the street with sidewalks leading to downtown or the TAM for hiking. All this located in the heart of a small New England town! A home like this only comes on the market once in a lifetime! †
Property Location
Property Details
| Sold Price $614,000 | Sold Date Aug 12th, 2022 | |
|---|---|---|
| List Price $675,000 | Total Rooms 12 | List Date Feb 2nd, 2022 |
| Cooperation Fee Unknown | Lot Size 1.55 Acres | Taxes $8,265 |
| MLS# 4896914 | Days on Market 1023 Days | Tax Year 2020 |
| Type House | Stories 2 | Road Frontage 116 |
| Bedrooms 5 | Style Farmhouse | Water Frontage |
| Full Bathrooms 1 | Finished 2,944 Sqft | Construction No, Existing |
| 3/4 Bathrooms 1 | Above Grade 2,944 Sqft | Seasonal No |
| Half Bathrooms 0 | Below Grade 0 Sqft | Year Built 1900 |
| 1/4 Bathrooms 0 | Garage Size 2 Car | County Addison |
| Interior FeaturesLiving/Dining, Laundry - 1st Floor |
|---|
| Equipment & AppliancesRefrigerator, Washer, Range-Electric, Dryer |
| Kitchen 12’2x12, 1st Floor | Family Room 13’3x14’3, 1st Floor | Dining Room 13x14, 1st Floor |
|---|---|---|
| Living Room 14’7x15, 1st Floor | Bedroom 14’11x15’7, 2nd Floor | Bedroom 11’8x13’2, 2nd Floor |
| Bedroom 13’4x14’4, 2nd Floor | Bedroom 11’5x14’4, 2nd Floor | Bedroom 11’3x17’6, 2nd Floor |
| ConstructionWood Frame |
|---|
| BasementWalk-up, Concrete Floor |
| Exterior FeaturesPorch - Enclosed, Shed, Poultry Coop |
| Exterior Aluminum, Wood Siding | Disability Features |
|---|---|
| Foundation Stone, Stone w/ Skim Coating | House Color |
| Floors Carpet, Vinyl, Wood | Building Certifications |
| Roof Corrugated, Slate, Slate | HERS Index |
| DirectionsRoute 125 west from Middlebury center to Weybridge Street, look for sign |
|---|
| Lot Description, City Lot, Mountain View, Mountain View, Sidewalks, Slight |
| Garage & Parking Attached, |
| Road Frontage 116 | Water Access |
|---|---|
| Suitable Use | Water Type |
| Driveway Paved | Water Body |
| Flood Zone No | Zoning HDR |
| School District NA | Middle Middlebury Union Middle #3 |
|---|---|
| Elementary Mary Hogan School | High Middlebury Senior UHSD #3 |
| Heat Fuel Oil | Excluded |
|---|---|
| Heating/Cool None, Radiator, Baseboard | Negotiable |
| Sewer Public | Parcel Access ROW No |
| Water Public | ROW for Other Parcel |
| Water Heater Domestic | Financing |
| Cable Co | Documents |
| Electric Circuit Breaker(s) | Tax ID 387-120-12305 |

† The remarks published on this webpage originate from Listed By Courtney Houston DeBisschop of IPJ Real Estate via the PrimeMLS IDX Program and do not represent the views and opinions of Coldwell Banker Hickok & Boardman. Coldwell Banker Hickok & Boardman cannot be held responsible for possible violations of copyright resulting from the posting of any data from the PrimeMLS IDX Program.

 Back to Search Results
Back to Search Results