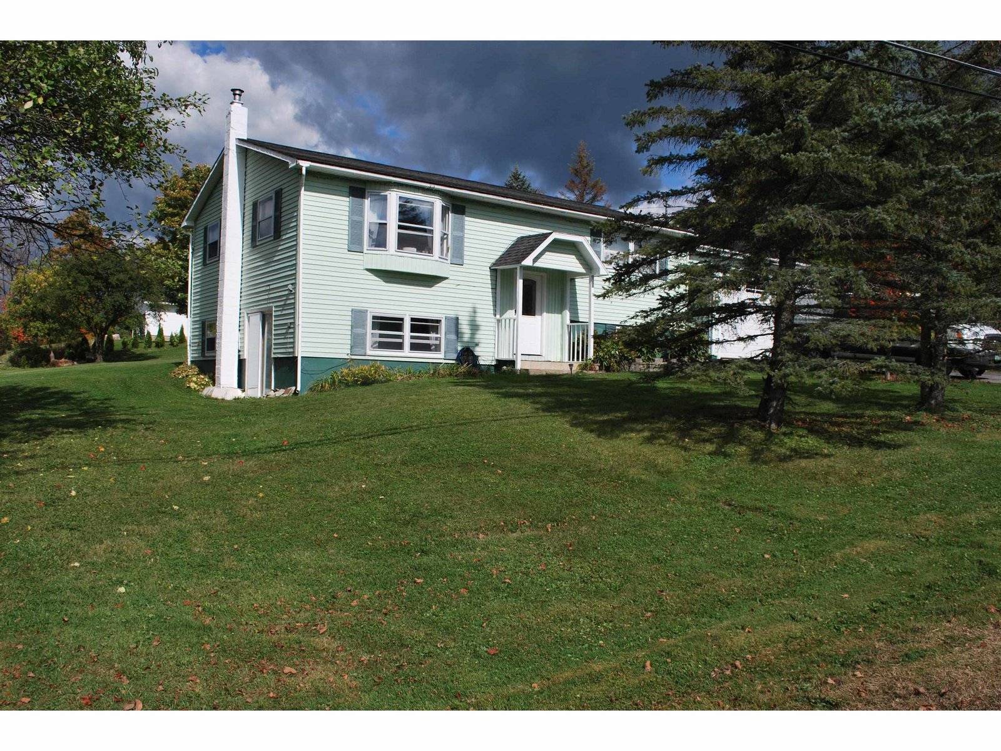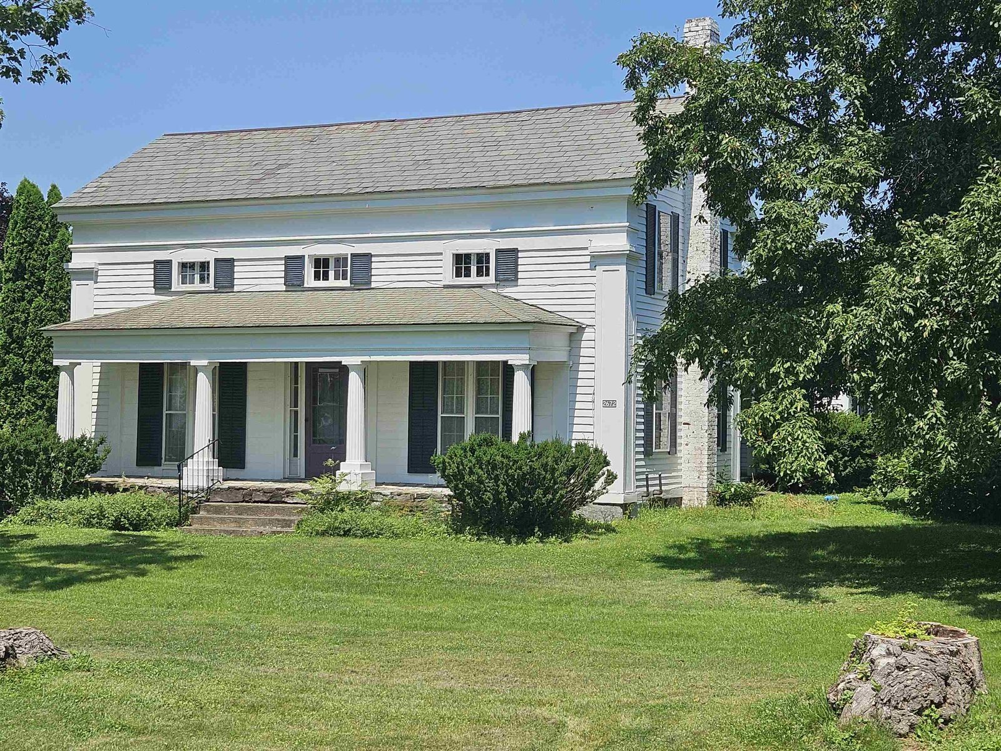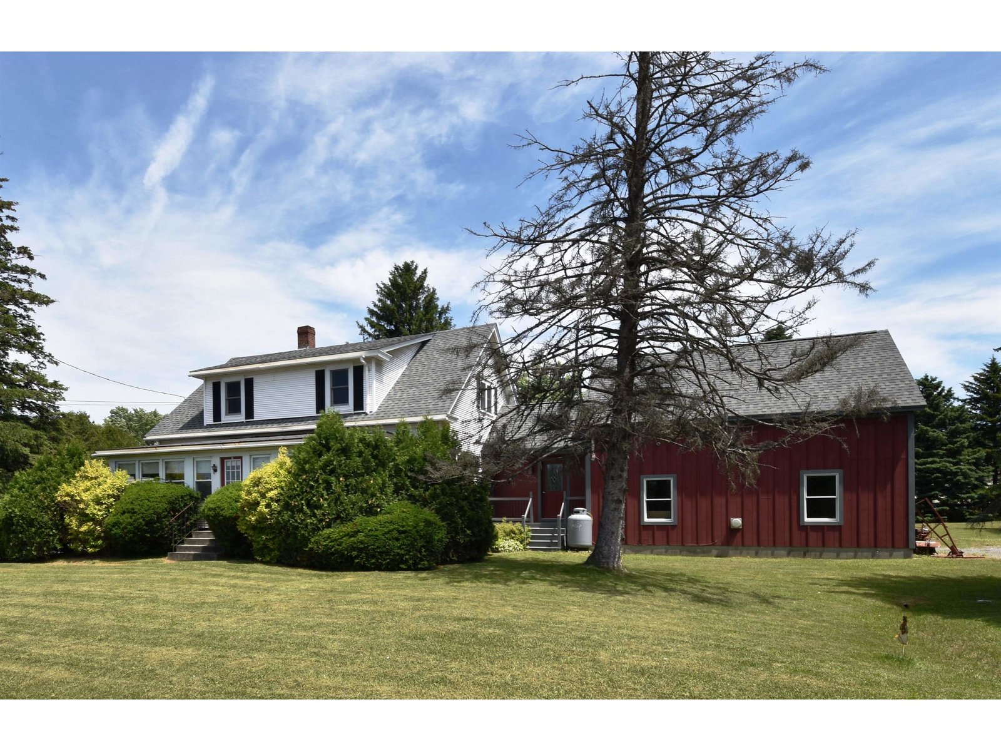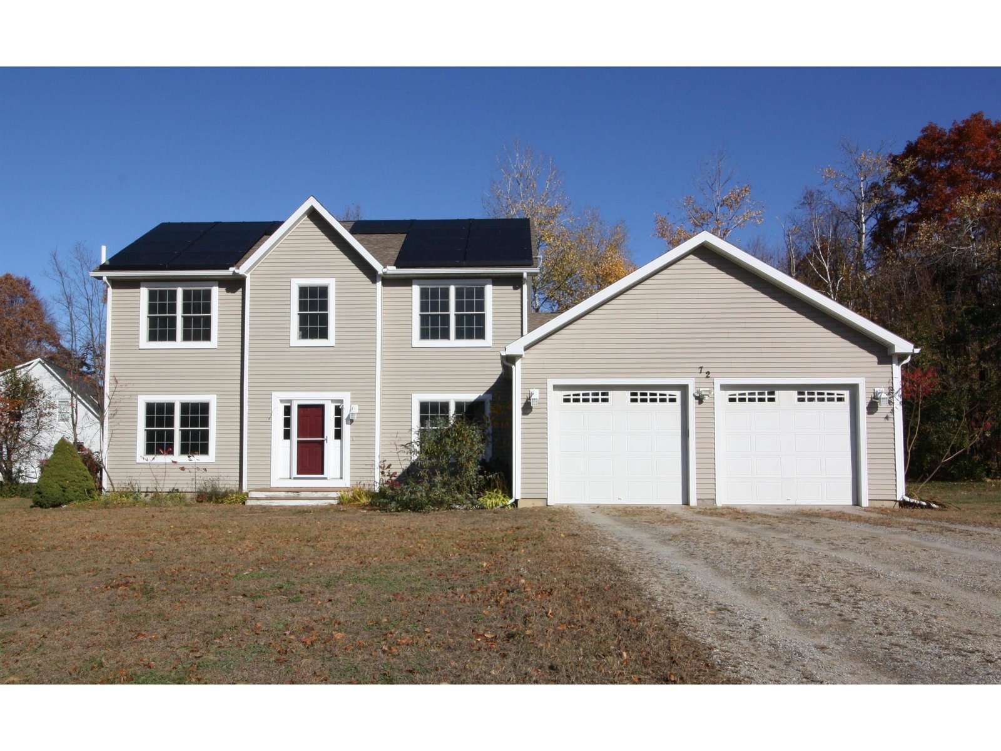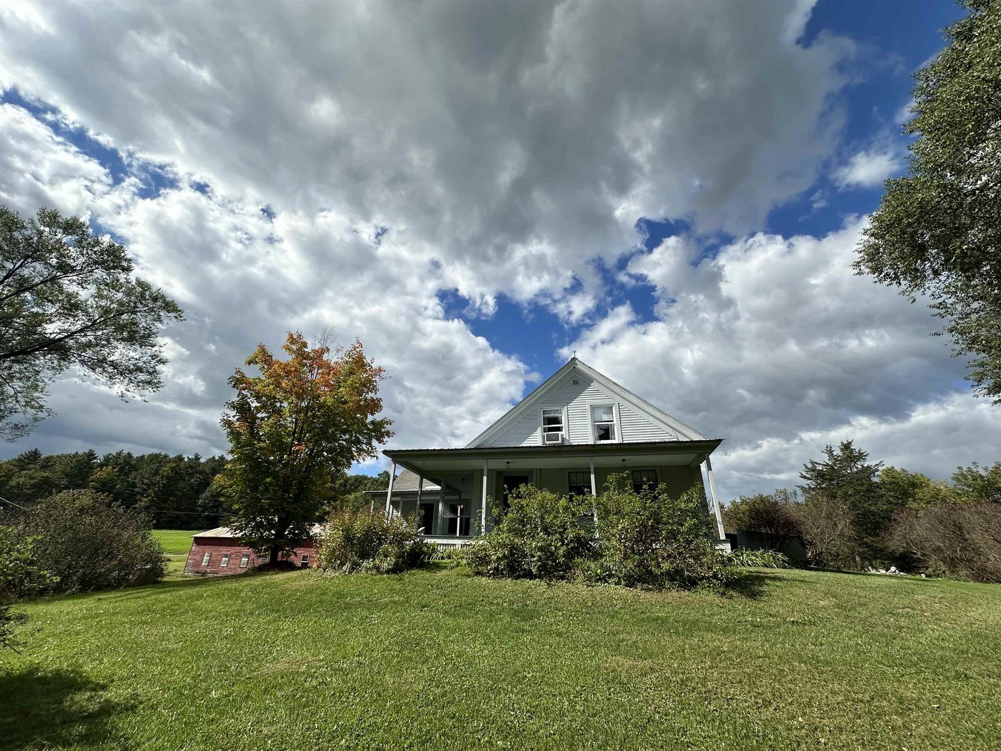Sold Status
$660,000 Sold Price
House Type
3 Beds
2 Baths
1,863 Sqft
Sold By IPJ Real Estate
Similar Properties for Sale
Request a Showing or More Info

Call: 802-863-1500
Mortgage Provider
Mortgage Calculator
$
$ Taxes
$ Principal & Interest
$
This calculation is based on a rough estimate. Every person's situation is different. Be sure to consult with a mortgage advisor on your specific needs.
Addison County
Beautifully-updated home in a desirable country setting, just minutes to Middlebury town center. This property exudes the feeling of home with a simple country design that begins as soon as you enter from the front deck, through the inviting entrance, and into the newly renovated and expanded eat-in kitchen which continues towards the open yet separate living and dining rooms. The first floor is grounded by refinished pine floors, which combined with exposed timbers, built-ins, woodstove, and mini-split create a cozy yet comfortable feel through all of the seasons. A newly added full bath rounds out the first floor of this home. Upstairs you will find three bedrooms accessed by a center hall and a large full bath with a double vanity, tiled shower, and laundry. Outside, the private park-like yard is ideal for cook-outs, lawn games, and relaxing. The property also boasts a large 2 car attached garage currently utilized as a shop with ample space for your vehicles, storage, or hobbies with a third bay for your toys. This home has undergone many improvements and is ready for the new owners to move in and make it their own. Only 4 minutes to Middlebury Food Co-op, 25 minutes to Rikert Outdoor Center and Middlebury Snow Bowl, and 45 to Burlington. Make sure to also check out the 3-D Virtual Tour of the home’s interior! †
Property Location
Property Details
| Sold Price $660,000 | Sold Date Sep 10th, 2024 | |
|---|---|---|
| List Price $635,000 | Total Rooms 7 | List Date Jul 24th, 2024 |
| Cooperation Fee Unknown | Lot Size 3.35 Acres | Taxes $8,391 |
| MLS# 5006437 | Days on Market 120 Days | Tax Year 2023 |
| Type House | Stories 2 | Road Frontage 250 |
| Bedrooms 3 | Style | Water Frontage |
| Full Bathrooms 2 | Finished 1,863 Sqft | Construction No, Existing |
| 3/4 Bathrooms 0 | Above Grade 1,863 Sqft | Seasonal No |
| Half Bathrooms 0 | Below Grade 0 Sqft | Year Built 1983 |
| 1/4 Bathrooms 0 | Garage Size 2 Car | County Addison |
| Interior FeaturesDining Area, Laundry - 2nd Floor |
|---|
| Equipment & AppliancesRefrigerator, Range-Electric, Dishwasher, Washer, Dryer, Mini Split, , Wood Stove |
| Foyer 13'7" x 13'1", 1st Floor | Kitchen - Eat-in 20'3" x 11'11", 1st Floor | Living Room 17'6" x 13'4", 1st Floor |
|---|---|---|
| Dining Room 13'2" x 9'4", 1st Floor | Bath - Full 5'11" x 7'6", 1st Floor | Primary Bedroom 14'2" x 19'1", 2nd Floor |
| Bedroom 10'2" x 12'7", 2nd Floor | Bedroom 8'10" x 13'6", 2nd Floor | Bath - Full 8'7" x 15'2", 2nd Floor |
| Construction |
|---|
| BasementWalkout, Walkout |
| Exterior FeaturesNatural Shade |
| Exterior | Disability Features 1st Floor Full Bathrm |
|---|---|
| Foundation Block | House Color Grey |
| Floors Softwood, Wood | Building Certifications |
| Roof Shingle-Architectural | HERS Index |
| DirectionsFrom the center of Middlebury take Washington Street, staying left onto Washington Street Extension, which will turn into Painter Road. Take a left on Halpin. House will be on your left. See Sign. |
|---|
| Lot Description, Rural Setting |
| Garage & Parking Driveway, Direct Entry, Storage Above, Driveway, Garage, Attached |
| Road Frontage 250 | Water Access |
|---|---|
| Suitable UseResidential | Water Type |
| Driveway Gravel | Water Body |
| Flood Zone No | Zoning (AR) Agricultural/Rural |
| School District Addison Central | Middle Middlebury Union Middle #3 |
|---|---|
| Elementary Mary Hogan School | High Middlebury Senior UHSD #3 |
| Heat Fuel Electric, Wood | Excluded |
|---|---|
| Heating/Cool Heat Pump, Electric, Baseboard | Negotiable |
| Sewer Private, Private | Parcel Access ROW No |
| Water | ROW for Other Parcel No |
| Water Heater | Financing |
| Cable Co Xfinity | Documents Deed |
| Electric Circuit Breaker(s) | Tax ID 387-120-11473 |

† The remarks published on this webpage originate from Listed By Jill Fraga of The Real Estate Company of Vermont, LLC via the PrimeMLS IDX Program and do not represent the views and opinions of Coldwell Banker Hickok & Boardman. Coldwell Banker Hickok & Boardman cannot be held responsible for possible violations of copyright resulting from the posting of any data from the PrimeMLS IDX Program.

 Back to Search Results
Back to Search Results