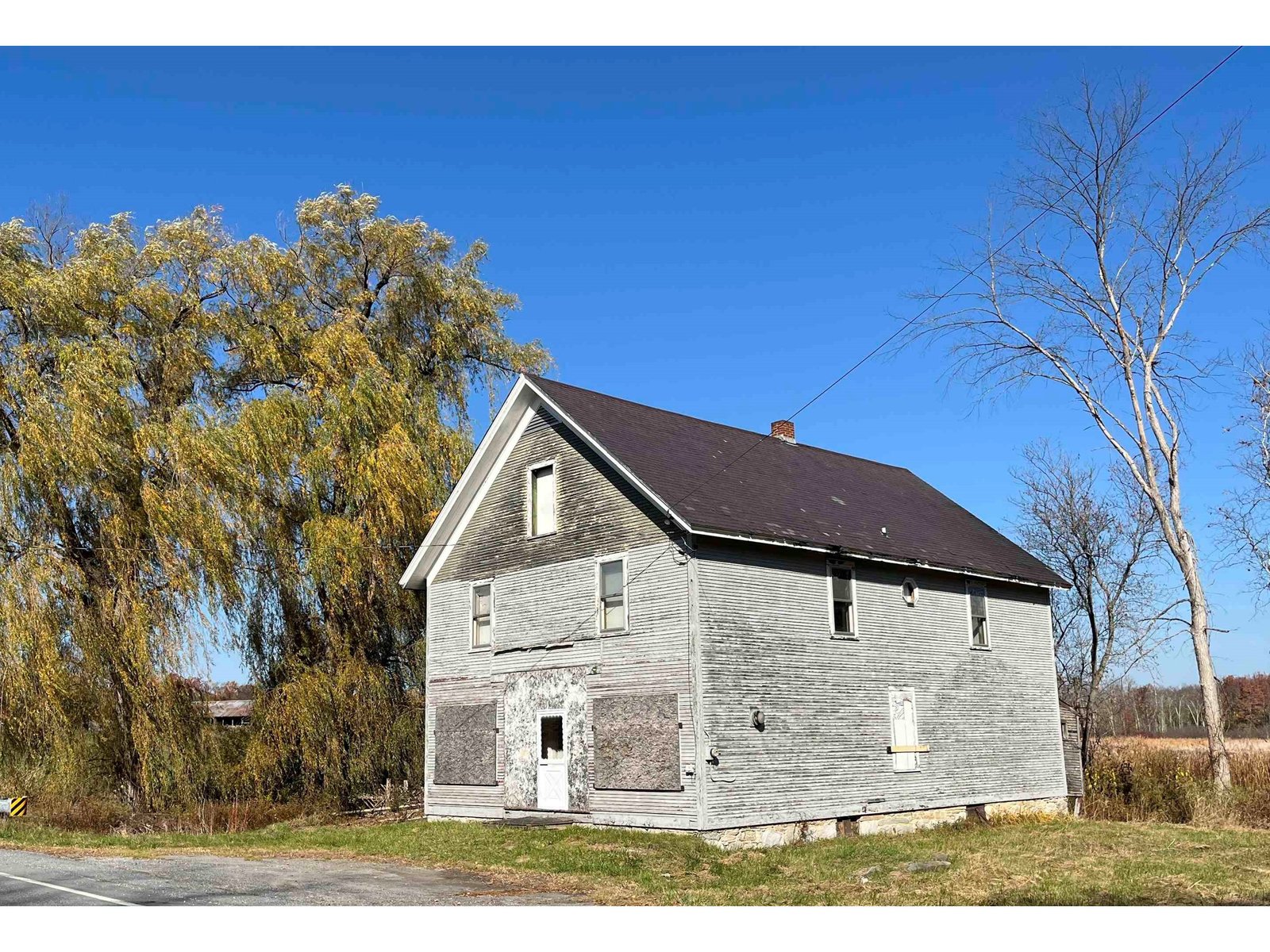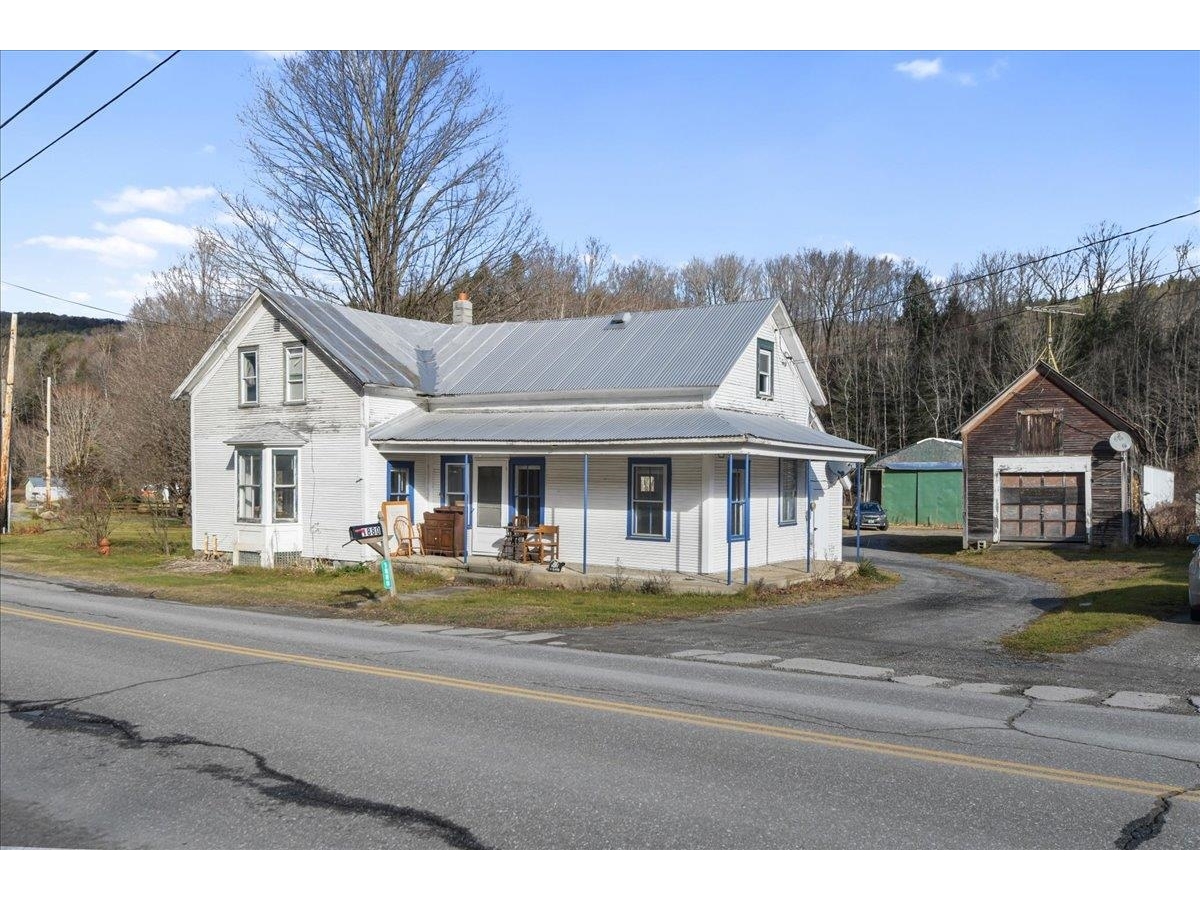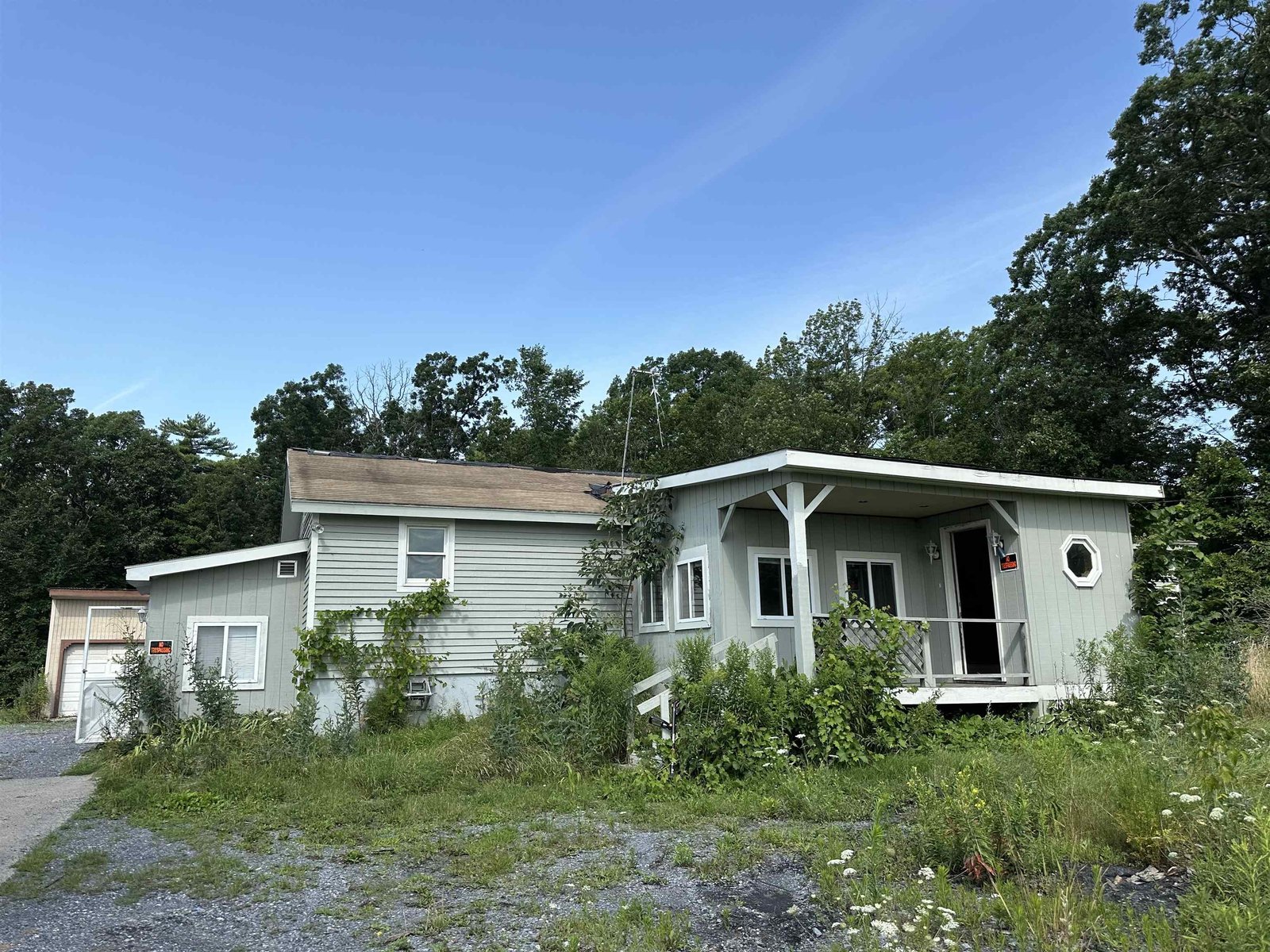Sold Status
$137,500 Sold Price
House Type
3 Beds
1 Baths
1,600 Sqft
Sold By
Similar Properties for Sale
Request a Showing or More Info

Call: 802-863-1500
Mortgage Provider
Mortgage Calculator
$
$ Taxes
$ Principal & Interest
$
This calculation is based on a rough estimate. Every person's situation is different. Be sure to consult with a mortgage advisor on your specific needs.
Addison County
Motivated Seller! Near Bread Loaf. Great college parent home at The Robert Frost National Forest. 1890's original Black Smith Sheep potential to make it your own. Ready to move in to charming Cape with lots of upgrades, new windows throughout, roof was replaced in 05, back porch was converted to a beautiful sunroom, new wood stove, hard wood flooring, spacious living room, formal dining room, first floor bedroom. Located at the foot of the Green Mt National Forrest, right next to the Library Community house, town park, Tennis & Basket ball courts, playground and picnic area, hiking trails and a short driving distance to the Middlebury Snow Bowl, Ripton River and Waybury Inn! This is a must see. †
Property Location
Property Details
| Sold Price $137,500 | Sold Date Oct 4th, 2016 | |
|---|---|---|
| List Price $150,000 | Total Rooms 7 | List Date Aug 18th, 2015 |
| Cooperation Fee Unknown | Lot Size 0.15 Acres | Taxes $3,531 |
| MLS# 4445487 | Days on Market 3396 Days | Tax Year 2015 |
| Type House | Stories 2 | Road Frontage |
| Bedrooms 3 | Style Cape | Water Frontage |
| Full Bathrooms 1 | Finished 1,600 Sqft | Construction No, Existing |
| 3/4 Bathrooms 0 | Above Grade 1,600 Sqft | Seasonal No |
| Half Bathrooms 0 | Below Grade 0 Sqft | Year Built 1890 |
| 1/4 Bathrooms 0 | Garage Size 0 Car | County Addison |
| Interior FeaturesBlinds, Other, Laundry - 1st Floor |
|---|
| Equipment & AppliancesRange-Electric, Washer, Exhaust Hood, Dishwasher, Refrigerator, Dryer |
| Kitchen 15x9, 1st Floor | Dining Room 13x10, 1st Floor | Living Room 17x13, 1st Floor |
|---|---|---|
| Family Room 24x10, 1st Floor | Office/Study 6x8, 2nd Floor | Primary Bedroom 14x13, 2nd Floor |
| Bedroom 13x9, 1st Floor | Other 18x13, 2nd Floor |
| Construction |
|---|
| Basement, Partial, Interior Stairs, Exterior Stairs |
| Exterior FeaturesFence - Full, Porch - Covered |
| Exterior Vinyl | Disability Features 1st Floor Bedroom, 1st Floor Hrd Surfce Flr |
|---|---|
| Foundation Stone | House Color Cream |
| Floors Vinyl, Softwood | Building Certifications |
| Roof Standing Seam, Shingle-Asphalt | HERS Index |
| DirectionsRoute 7 to a right on East Main Street property on right. |
|---|
| Lot Description, Country Setting |
| Garage & Parking , , 1 Parking Space, Driveway |
| Road Frontage | Water Access |
|---|---|
| Suitable Use | Water Type |
| Driveway Gravel | Water Body |
| Flood Zone No | Zoning Res |
| School District Middlebury UHSD 3 | Middle Middlebury Union Middle #3 |
|---|---|
| Elementary Middlebury ID #4 School | High Middlebury Senior UHSD #3 |
| Heat Fuel Electric, Wood, Oil | Excluded |
|---|---|
| Heating/Cool None, Baseboard | Negotiable |
| Sewer Leach Field | Parcel Access ROW |
| Water Public | ROW for Other Parcel |
| Water Heater Domestic | Financing |
| Cable Co | Documents Deed |
| Electric Circuit Breaker(s) | Tax ID 38712011286 |

† The remarks published on this webpage originate from Listed By Anna Charlebois-Ouellett of BHHS Vermont Realty Group/S Burlington via the PrimeMLS IDX Program and do not represent the views and opinions of Coldwell Banker Hickok & Boardman. Coldwell Banker Hickok & Boardman cannot be held responsible for possible violations of copyright resulting from the posting of any data from the PrimeMLS IDX Program.

 Back to Search Results
Back to Search Results










