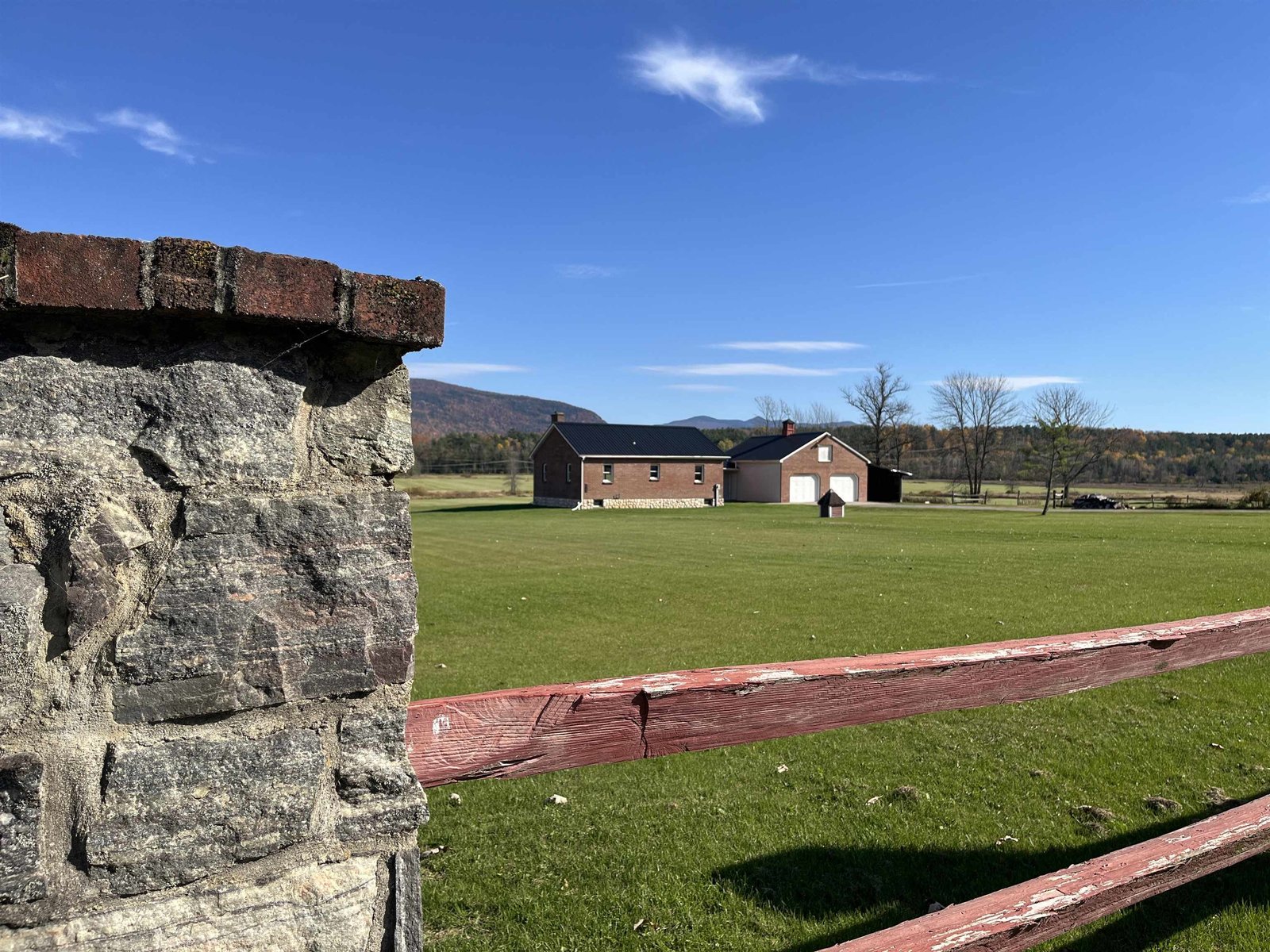Sold Status
$300,000 Sold Price
House Type
3 Beds
2 Baths
2,934 Sqft
Sold By IPJ Real Estate
Similar Properties for Sale
Request a Showing or More Info

Call: 802-863-1500
Mortgage Provider
Mortgage Calculator
$
$ Taxes
$ Principal & Interest
$
This calculation is based on a rough estimate. Every person's situation is different. Be sure to consult with a mortgage advisor on your specific needs.
Addison County
Mid Century Modern Ranch style Home, in East Middlebury, VT. Featuring 3 bedrooms, 2 full baths. This spacious home offers several bonus rooms, allowing for a studio, home office, library, or additional room for overnight guests. In the cold of the winter enjoy warmth of the sun room and cozy wood burning fireplace, and sauna. In heat of the summer step out the door and take a refreshing dip in pool. And for year round fun there is a game room with a ping pong and pool tables. The 2 car garage and basement have ample storage. there is also a work shop in the basement. †
Property Location
Property Details
| Sold Price $300,000 | Sold Date Jun 1st, 2021 | |
|---|---|---|
| List Price $300,000 | Total Rooms 17 | List Date Apr 19th, 2021 |
| Cooperation Fee Unknown | Lot Size 0.55 Acres | Taxes $6,404 |
| MLS# 4856345 | Days on Market 1312 Days | Tax Year 2020 |
| Type House | Stories 1 | Road Frontage 150 |
| Bedrooms 3 | Style Ranch | Water Frontage |
| Full Bathrooms 2 | Finished 2,934 Sqft | Construction No, Existing |
| 3/4 Bathrooms 0 | Above Grade 1,497 Sqft | Seasonal No |
| Half Bathrooms 0 | Below Grade 1,437 Sqft | Year Built 1955 |
| 1/4 Bathrooms 0 | Garage Size 2 Car | County Addison |
| Interior FeaturesDining Area, Fireplace - Wood, Sauna |
|---|
| Equipment & AppliancesRefrigerator, Freezer, Dishwasher, Washer, Dryer, Mini Split, Central Vacuum |
| Primary Bedroom 12.8 x 15.2, 1st Floor | Bath - Full 8.11 x 15.2, 1st Floor | Kitchen 14.8 x 9.6, 1st Floor |
|---|---|---|
| Dining Room 15.5 x 10, 1st Floor | Living Room 15.1 x 18.6, 1st Floor | Bedroom 11.9 x 10.2, 3rd Floor |
| Sunroom 8.10 x 9.4, 1st Floor | Bedroom 12.3 x 11.10, 1st Floor | Bath - 3/4 8 x 7.6, 3rd Floor |
| Other 7.3 x 17.1, 1st Floor | Bonus Room 12.4 x 10.7, 1st Floor | Other 13.6 x 14, Basement |
| Workshop 14.10 x 2.8, Basement | Other 12.5 x 12.1, Basement | Other Basement |
| Studio 12 x 13, Basement | Rec Room 19.7 x 27, Basement |
| ConstructionWood Frame |
|---|
| BasementInterior, Sump Pump, Concrete, Storage Space, Partially Finished, Interior Stairs, Sump Pump, Interior Access, Stairs - Basement |
| Exterior FeaturesFence - Full, Garden Space, Outbuilding, Patio, Pool - In Ground, Porch - Covered, Shed, Storage |
| Exterior Wood, Clapboard | Disability Features |
|---|---|
| Foundation Concrete | House Color Red |
| Floors | Building Certifications |
| Roof Standing Seam | HERS Index |
| DirectionsRoute 7 south in East Middlebury to Ossie Road, property is on the north side of the road, look for the realtor sign. |
|---|
| Lot DescriptionNo, Open, Sidewalks |
| Garage & Parking Attached, |
| Road Frontage 150 | Water Access |
|---|---|
| Suitable Use | Water Type |
| Driveway Crushed/Stone | Water Body |
| Flood Zone No | Zoning residential |
| School District Addison Central | Middle Middlebury Union Middle #3 |
|---|---|
| Elementary Mary Hogan School | High Middlebury Senior UHSD #3 |
| Heat Fuel Electric, Oil | Excluded Murphy bed mattress in basement, garden boxes by the pool. |
|---|---|
| Heating/Cool Hot Water, Baseboard, Mini Split | Negotiable |
| Sewer Septic, Septic | Parcel Access ROW |
| Water Public | ROW for Other Parcel |
| Water Heater Owned | Financing |
| Cable Co | Documents |
| Electric Circuit Breaker(s) | Tax ID 387-120-12327 |

† The remarks published on this webpage originate from Listed By Deborah Hillman of BHHS Vermont Realty Group/Vergennes via the PrimeMLS IDX Program and do not represent the views and opinions of Coldwell Banker Hickok & Boardman. Coldwell Banker Hickok & Boardman cannot be held responsible for possible violations of copyright resulting from the posting of any data from the PrimeMLS IDX Program.

 Back to Search Results
Back to Search Results










