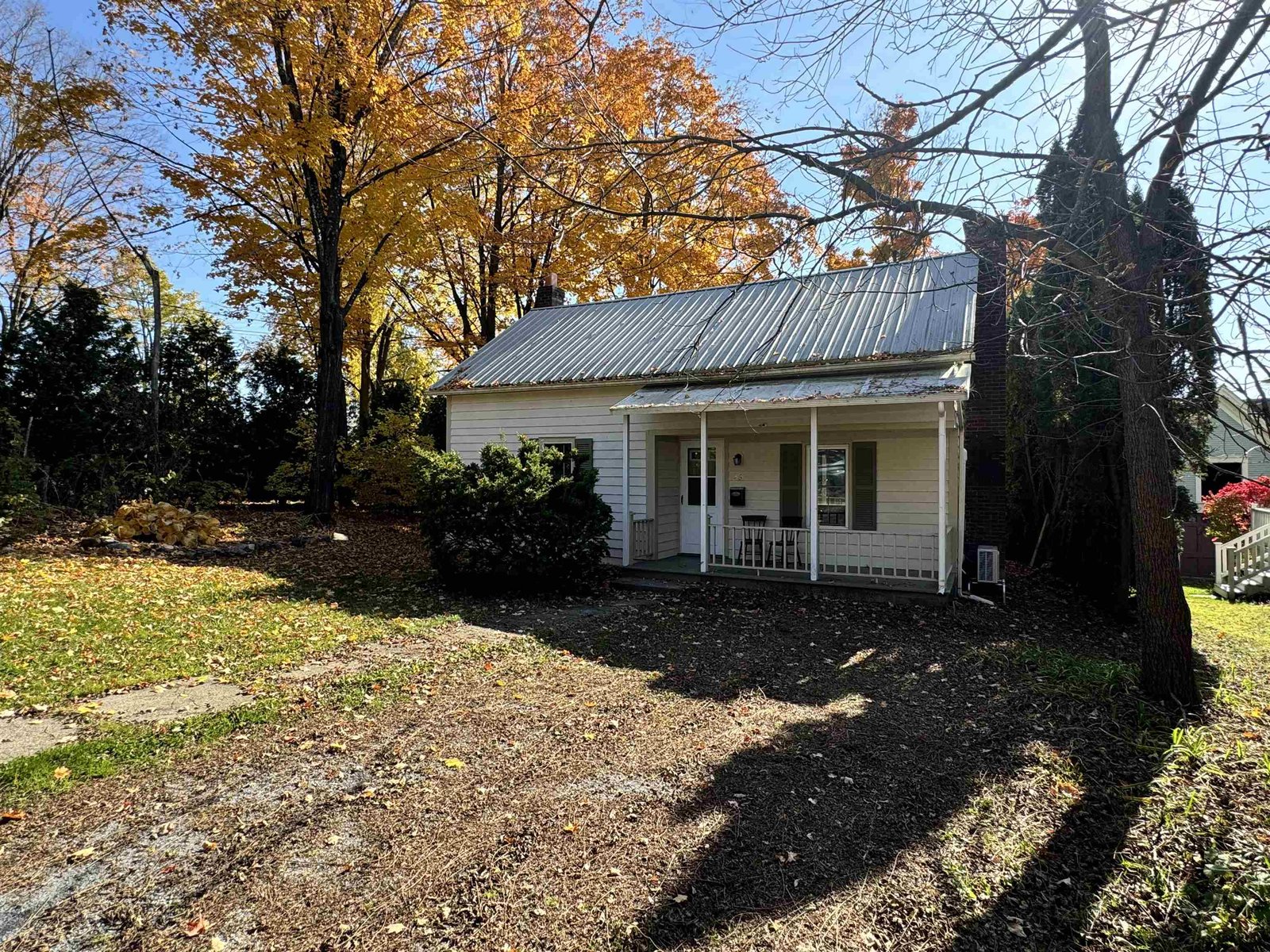Sold Status
$270,000 Sold Price
House Type
3 Beds
2 Baths
1,351 Sqft
Sold By Champlain Valley Properties
Similar Properties for Sale
Request a Showing or More Info

Call: 802-863-1500
Mortgage Provider
Mortgage Calculator
$
$ Taxes
$ Principal & Interest
$
This calculation is based on a rough estimate. Every person's situation is different. Be sure to consult with a mortgage advisor on your specific needs.
Addison County
This charming, fully remodeled home is nestled in the heart of Middlebury, just around the corner from the library, restaurants and shops, and Middlebury College. The warmth of natural wood floors, wainscoting, and refinished salvaged doors evokes a different era and is complemented by new appliances, new windows throughout, and new bathrooms. The eat-in kitchen, with its lovely natural cupboards and gas range, invites the family to gather at the granite-topped island. The kitchen opens to the roomy living room where you can cozy in by the glass-doored Rinnai gas stove in cold weather. The downstairs bedroom is adjoined by a bathroom with walk-in shower, and the two upstairs bedrooms are well-appointed with more 6 over 6 windows and the full second-floor bath. An insulated, enclosed front porch with generous windows that welcome afternoon light, a vinyl tile floor and wainscoting is a bonus to the living space. The same goes for the second-floor deck off the upstairs master bedroom when you step through the pretty French door. Both contribute to the sense of a retreat within the activity of the neighborhood. The master BR also opens to a lovely dressing area with mirrored French doors at the closet. The basement contains a laundry space – a handy extra as well, and outside you will find a one-car garage, inviting yard with privacy fence, garden shed, and brand new stairs to the second-floor deck. Enjoy all that Middlebury offers from this delightful home! †
Property Location
Property Details
| Sold Price $270,000 | Sold Date Aug 10th, 2018 | |
|---|---|---|
| List Price $279,000 | Total Rooms 7 | List Date May 1st, 2018 |
| Cooperation Fee Unknown | Lot Size 0.1 Acres | Taxes $5,258 |
| MLS# 4689549 | Days on Market 2396 Days | Tax Year 2017 |
| Type House | Stories 2 | Road Frontage 75 |
| Bedrooms 3 | Style Cape | Water Frontage |
| Full Bathrooms 1 | Finished 1,351 Sqft | Construction No, Existing |
| 3/4 Bathrooms 1 | Above Grade 1,351 Sqft | Seasonal No |
| Half Bathrooms 0 | Below Grade 0 Sqft | Year Built 1850 |
| 1/4 Bathrooms 0 | Garage Size 1 Car | County Addison |
| Interior FeaturesCeiling Fan |
|---|
| Equipment & AppliancesCook Top-Electric, Refrigerator, Dishwasher, Washer, Microwave, Dryer, Stove - Electric, Wall AC Units, Smoke Detector, Smoke Detector, Stove-Gas |
| Porch 18 X 7.6, 1st Floor | Living Room 19 X 22, 1st Floor | Kitchen/Dining 22.5 X 14.6, 1st Floor |
|---|---|---|
| Bedroom 11.9 X 10.8, 1st Floor | Bedroom 8.3 X 12.8, 2nd Floor | Primary Bedroom 20.9 X 13.3, 2nd Floor |
| Bath - Full 12 X 6, 2nd Floor | Porch 12 X 14, 2nd Floor |
| ConstructionWood Frame |
|---|
| BasementInterior, Bulkhead, Concrete, Unfinished, Interior Stairs |
| Exterior FeaturesDeck, Fence - Partial, Outbuilding, Porch - Enclosed, Shed |
| Exterior Clapboard, Cedar, Wood Siding | Disability Features |
|---|---|
| Foundation Concrete | House Color |
| Floors Vinyl, Tile, Hardwood | Building Certifications |
| Roof Shingle-Other | HERS Index |
| DirectionsRight off of Main Street onto College Street. Right on Shannon Street, home is on the right hand side. |
|---|
| Lot Description, City Lot, Sidewalks |
| Garage & Parking Detached, , 4 Parking Spaces, Driveway, Off Street, Parking Spaces 4 |
| Road Frontage 75 | Water Access |
|---|---|
| Suitable Use | Water Type |
| Driveway Gravel | Water Body |
| Flood Zone No | Zoning HDR |
| School District Addison Central | Middle Middlebury Union Middle #3 |
|---|---|
| Elementary Mary Hogan School | High Middlebury Senior UHSD #3 |
| Heat Fuel Gas-Natural | Excluded |
|---|---|
| Heating/Cool Hot Water, Baseboard | Negotiable |
| Sewer Public | Parcel Access ROW |
| Water Public | ROW for Other Parcel |
| Water Heater Electric, Owned | Financing |
| Cable Co Dish Network | Documents |
| Electric 100 Amp | Tax ID 387-120-10744 |

† The remarks published on this webpage originate from Listed By Michael Johnston of BHHS Vermont Realty Group/Vergennes via the PrimeMLS IDX Program and do not represent the views and opinions of Coldwell Banker Hickok & Boardman. Coldwell Banker Hickok & Boardman cannot be held responsible for possible violations of copyright resulting from the posting of any data from the PrimeMLS IDX Program.

 Back to Search Results
Back to Search Results










