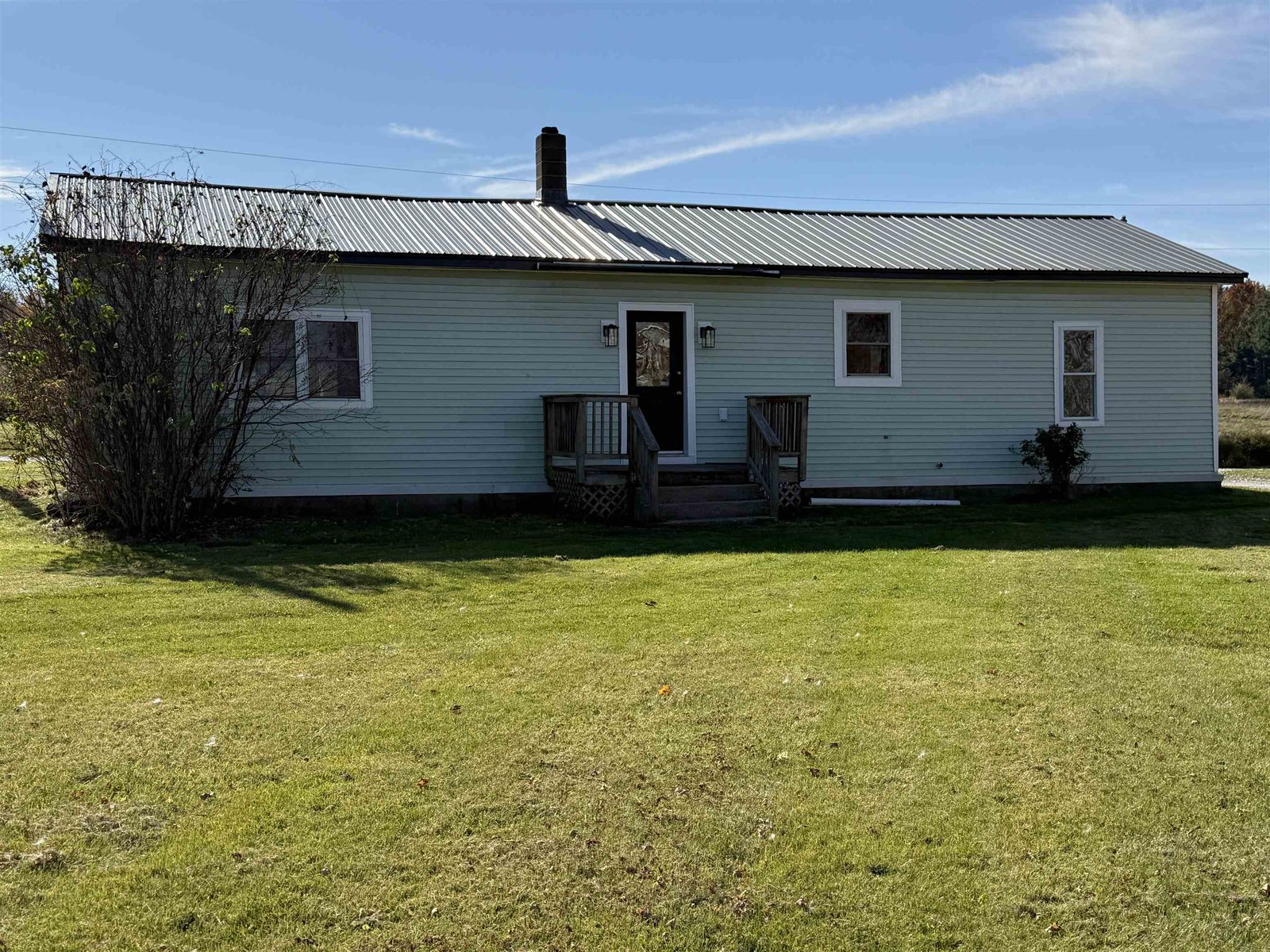Sold Status
$269,500 Sold Price
House Type
3 Beds
2 Baths
1,760 Sqft
Sold By BHHS Vermont Realty Group/Middlebury
Similar Properties for Sale
Request a Showing or More Info

Call: 802-863-1500
Mortgage Provider
Mortgage Calculator
$
$ Taxes
$ Principal & Interest
$
This calculation is based on a rough estimate. Every person's situation is different. Be sure to consult with a mortgage advisor on your specific needs.
Addison County
Tucked-away home bordering the Middlebury River. This immaculately maintained cape offers both privacy and the convenience of being in town. Extensive remodeling allows for wheelchair access throughout the first floor and out to the expansive (composite) decks overlooking the river. Spacious and airy come to mind when standing in the sun filled dining room. Step out, with your morning coffee, onto the spacious deck overlooking the river or entertain friends by the outdoor kiva-style fireplace in the evening - all the while enjoying the soothing sounds of the river; who says you can't have it all. A detached former garage has been renovated and would make a wonderful guest house, studio, office or workshop. †
Property Location
Property Details
| Sold Price $269,500 | Sold Date Nov 16th, 2016 | |
|---|---|---|
| List Price $269,500 | Total Rooms 8 | List Date Sep 21st, 2016 |
| Cooperation Fee Unknown | Lot Size 0.27 Acres | Taxes $4,751 |
| MLS# 4516721 | Days on Market 2983 Days | Tax Year 2016 |
| Type House | Stories 2 | Road Frontage 80 |
| Bedrooms 3 | Style Cape | Water Frontage |
| Full Bathrooms 1 | Finished 1,760 Sqft | Construction No, Existing |
| 3/4 Bathrooms 1 | Above Grade 1,584 Sqft | Seasonal No |
| Half Bathrooms 0 | Below Grade 176 Sqft | Year Built 1960 |
| 1/4 Bathrooms 0 | Garage Size 0 Car | County Addison |
| Interior FeaturesHandicap Modified, Gas Heat Stove |
|---|
| Equipment & AppliancesGas Heat Stove |
| Kitchen 10.6x12.1, 1st Floor | Dining Room 18.8x11.5, 1st Floor | Living Room 12.7x13.11, 1st Floor |
|---|---|---|
| Office/Study 10.6x12.1, 1st Floor | Primary Bedroom 19.9x9.10, 2nd Floor | Bedroom 13.6x12.4, 2nd Floor |
| Bedroom 10.6x9.10, 1st Floor |
| ConstructionWood Frame |
|---|
| BasementInterior, Interior Stairs |
| Exterior FeaturesPorch-Covered, Deck |
| Exterior Clapboard | Disability Features Bathrm w/roll-in Shower, 1st Floor Bedroom, 1st Floor 3/4 Bathrm |
|---|---|
| Foundation Concrete | House Color |
| Floors Vinyl, Carpet, Hardwood | Building Certifications |
| Roof Shingle-Asphalt, Metal | HERS Index |
| DirectionsRoute 7 South to Route 125 East. Last property on the south side just before the East Middlebury 125 Bridge |
|---|
| Lot DescriptionWater View |
| Garage & Parking |
| Road Frontage 80 | Water Access |
|---|---|
| Suitable Use | Water Type River |
| Driveway Gravel | Water Body |
| Flood Zone No | Zoning res |
| School District Middlebury UHSD 3 | Middle Middlebury Union Middle #3 |
|---|---|
| Elementary Mary Hogan School | High Middlebury Senior UHSD #3 |
| Heat Fuel Wood, Oil | Excluded to be determined |
|---|---|
| Heating/Cool Window AC, Stove | Negotiable |
| Sewer Septic | Parcel Access ROW |
| Water Public | ROW for Other Parcel |
| Water Heater Owned | Financing |
| Cable Co | Documents Deed, Deed |
| Electric Circuit Breaker(s) | Tax ID 387-120-1068 |

† The remarks published on this webpage originate from Listed By of via the PrimeMLS IDX Program and do not represent the views and opinions of Coldwell Banker Hickok & Boardman. Coldwell Banker Hickok & Boardman cannot be held responsible for possible violations of copyright resulting from the posting of any data from the PrimeMLS IDX Program.

 Back to Search Results
Back to Search Results










