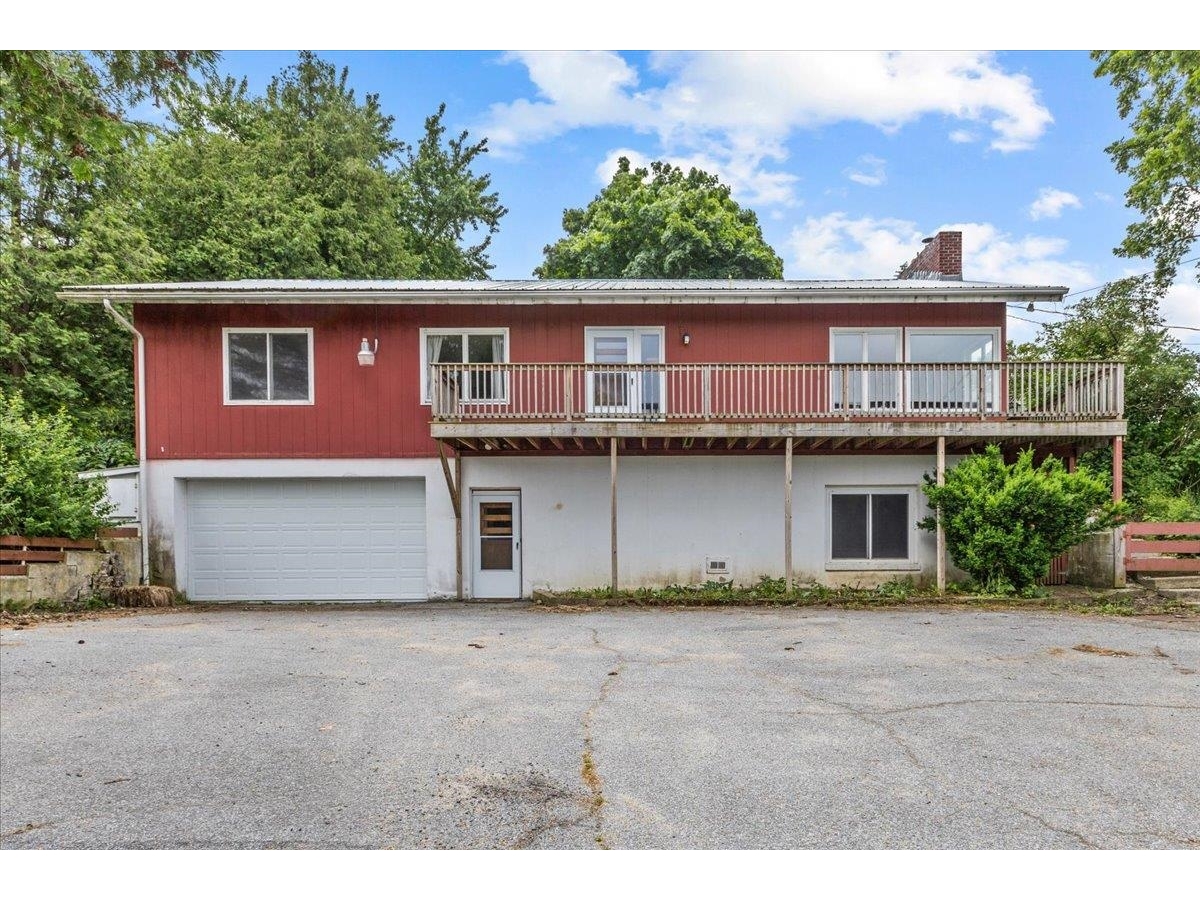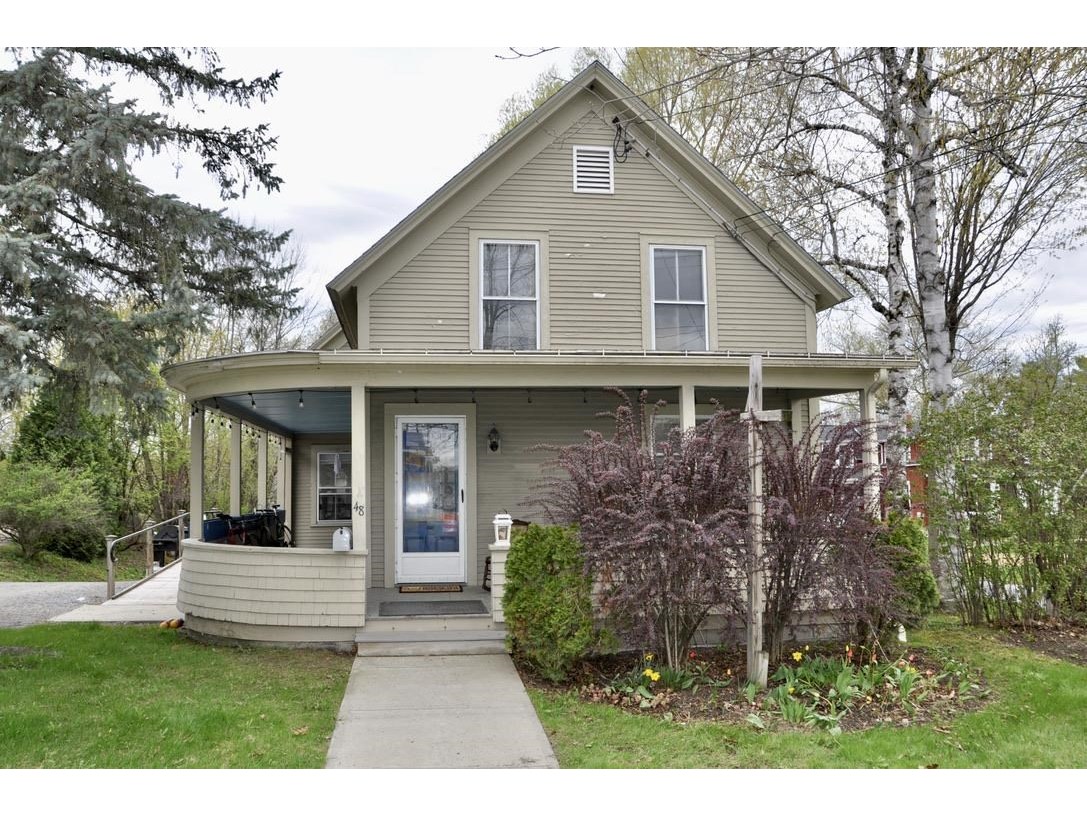Sold Status
$275,000 Sold Price
House Type
4 Beds
2 Baths
1,548 Sqft
Sold By The Real Estate Company of Vermont, LLC
Similar Properties for Sale
Request a Showing or More Info

Call: 802-863-1500
Mortgage Provider
Mortgage Calculator
$
$ Taxes
$ Principal & Interest
$
This calculation is based on a rough estimate. Every person's situation is different. Be sure to consult with a mortgage advisor on your specific needs.
Addison County
Many upgrades have been done to this property, which would work well as a single family home, a two unit property, mixed use or office space! New insulation in the attic and basement were recent improvements, that complimented the newer heating system, updated wiring and plumbing in the property. The current layout features a kitchen with small dining area adjacent, a first floor bedroom or office and 3/4 bath and living room with hardwood floors. Upstairs are three more bedrooms or offices with a 1/2 bath. Walking distance to town, there is plenty of parking, and even a one car garage for storage! Live or work on one level and create a second floor apartment for income, or use all as offices or residential- there are many possibilities! Showings begin Tuesday, May 11. †
Property Location
Property Details
| Sold Price $275,000 | Sold Date Oct 8th, 2021 | |
|---|---|---|
| List Price $275,000 | Total Rooms 7 | List Date May 6th, 2021 |
| Cooperation Fee Unknown | Lot Size 0.28 Acres | Taxes $5,102 |
| MLS# 4859381 | Days on Market 1295 Days | Tax Year 2021 |
| Type House | Stories 2 | Road Frontage 64 |
| Bedrooms 4 | Style Farmhouse, Neighborhood | Water Frontage |
| Full Bathrooms 0 | Finished 1,548 Sqft | Construction No, Existing |
| 3/4 Bathrooms 1 | Above Grade 1,548 Sqft | Seasonal No |
| Half Bathrooms 1 | Below Grade 0 Sqft | Year Built 1900 |
| 1/4 Bathrooms 0 | Garage Size 1 Car | County Addison |
| Interior FeaturesAttic, Laundry - Basement |
|---|
| Equipment & AppliancesWasher, Refrigerator, Dishwasher, Dryer, Stove - Electric |
| Kitchen 12 X 9, 1st Floor | Dining Room 15 X 6, 1st Floor | Living Room 12 X 12, 1st Floor |
|---|---|---|
| Bedroom 12 X 12, 1st Floor | Bedroom 12 X 13, 2nd Floor | Bedroom 11 X 11, 2nd Floor |
| Bedroom 19 X 15, 2nd Floor | Bath - 3/4 1st Floor | Bath - 1/2 2nd Floor |
| ConstructionWood Frame |
|---|
| BasementInterior, Unfinished, Unfinished, Interior Access |
| Exterior FeaturesPorch - Covered |
| Exterior Wood, Clapboard | Disability Features 1st Floor 3/4 Bathrm, 1st Floor Bedroom, 1st Flr Low-Pile Carpet, 1st Floor Low-Pile Carpet, Hard Surface Flooring |
|---|---|
| Foundation Stone | House Color Tan |
| Floors Carpet, Vinyl, Wood | Building Certifications |
| Roof Shingle-Asphalt | HERS Index |
| DirectionsFrom Middlebury traveling south on Route 7. Property is on the right side of the road less than .5 miles from Court Square and directly across the street from Mary Hogan Elementary School. Route 7 and Court Street are the same. |
|---|
| Lot DescriptionNo, City Lot, Major Road Frontage, Sidewalks, Near Bus/Shuttle, Business District, Village, Village, Near Public Transportatn |
| Garage & Parking Detached, , 6+ Parking Spaces, On-Site, Parking Spaces 6+ |
| Road Frontage 64 | Water Access |
|---|---|
| Suitable UseLand:Mixed, Mixed Use, Residential | Water Type |
| Driveway Gravel | Water Body |
| Flood Zone No | Zoning OFA |
| School District Addison Central | Middle Middlebury Union Middle #3 |
|---|---|
| Elementary Mary Hogan School | High Middlebury Senior UHSD #3 |
| Heat Fuel Oil | Excluded |
|---|---|
| Heating/Cool None, Radiator | Negotiable |
| Sewer Public | Parcel Access ROW |
| Water Public | ROW for Other Parcel |
| Water Heater Electric | Financing |
| Cable Co Comcast | Documents Property Disclosure, Plot Plan, Deed, Property Disclosure, Tax Map |
| Electric Circuit Breaker(s) | Tax ID 38712012436 |

† The remarks published on this webpage originate from Listed By Sarah Peluso of IPJ Real Estate via the PrimeMLS IDX Program and do not represent the views and opinions of Coldwell Banker Hickok & Boardman. Coldwell Banker Hickok & Boardman cannot be held responsible for possible violations of copyright resulting from the posting of any data from the PrimeMLS IDX Program.

 Back to Search Results
Back to Search Results










