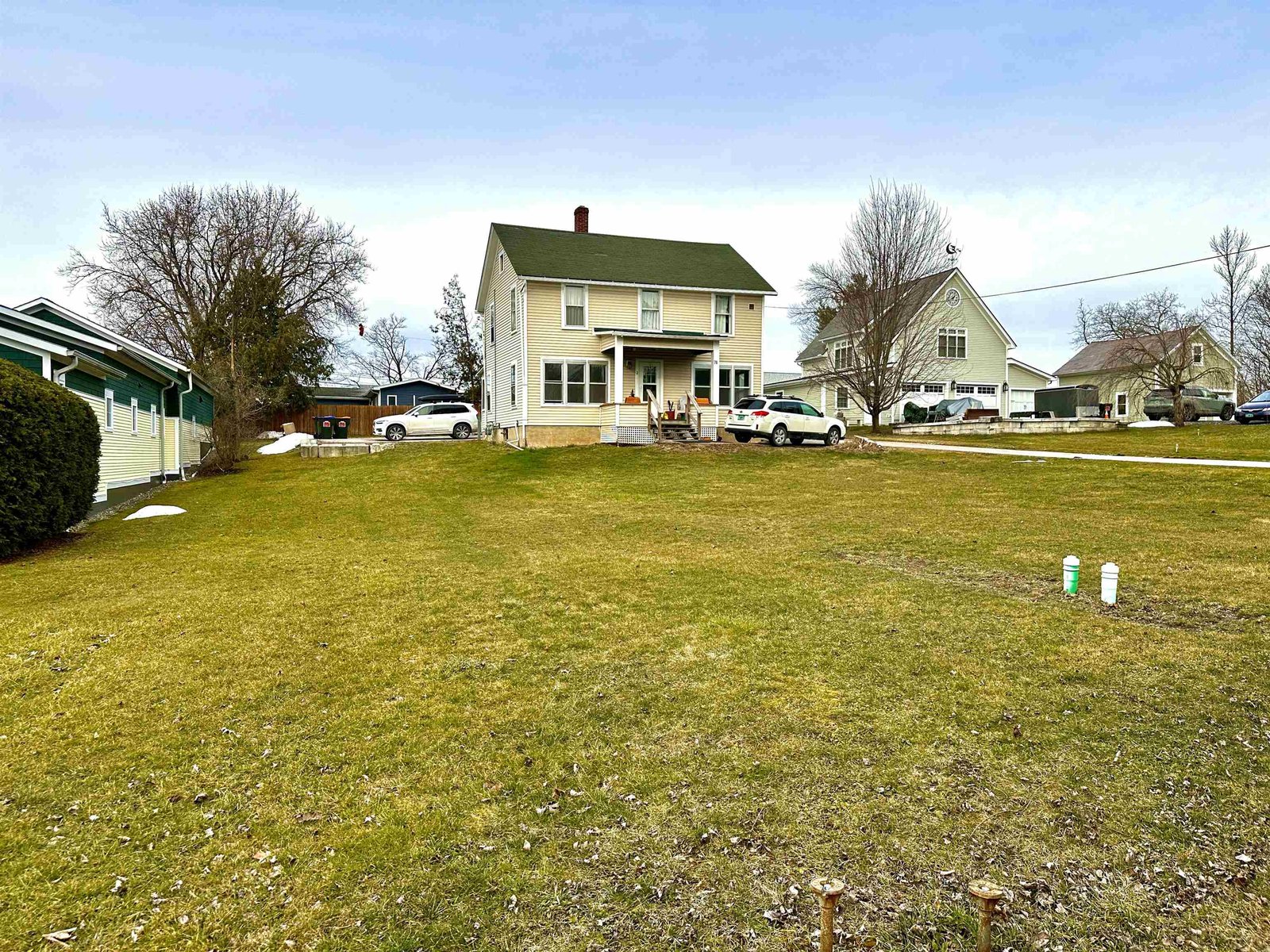Sold Status
$429,000 Sold Price
Multi Type
4 Beds
3 Baths
2,937 Sqft
Sold By IPJ Real Estate
Similar Properties for Sale
Request a Showing or More Info

Call: 802-863-1500
Mortgage Provider
Mortgage Calculator
$
$ Taxes
$ Principal & Interest
$
This calculation is based on a rough estimate. Every person's situation is different. Be sure to consult with a mortgage advisor on your specific needs.
Addison County
Village location with short walk to downtown Middlebury and Middlebury College, this property underwent a full renovation in 2020 including a new high efficiency Bosch Boiler, upgraded electrical, three new baths and more! This 2 unit offers a buyer flexibility with owner occupation and/or rental units. Currently Unit 1 is owner occupied with 1 bedroom and a guest suite, Unit 2 occupies the 2nd and 3rd floors with a common front entry that leads to both Unit 1 and 2. The guest suite is a great space for an adult child or in-law suite. Want a single family? The entire home could be opened up to a single family. There is plenty of parking at the back of the home along with a 2 story barn style 1 car garage. There is a fenced in garden area off the wrap around covered porch to the side of the home and a back yard that has been landscaped, seeded and offers more usable outdoor space. This home enjoys energy efficient heating system and a fully insulated basement with new water and sewer lines. The home's basement also offers laundry hookup and storage shelves with a garden shed just outside the walk out door. This is a property that presents a buyer with many options for living in Middlebury with income producing unit. †
Property Location
Property Details
| Sold Price $429,000 | Sold Date May 11th, 2023 | |
|---|---|---|
| List Price 429,000 | Bedrooms 4 | Garage Size 1 Car |
| Cooperation Fee Unknown | Total Bathrooms 3 | Year Built 1900 |
| MLS# 4946218 | Lot Size 0.39 Acres | Taxes $4,832 |
| Type Multi-Family | Days on Market 612 Days | Tax Year 2023 |
| Units 2 | Stories 1/2/1900 | Road Frontage 77 |
| Annual Income $0 | Style Detached, Farmhouse | Water Frontage |
| Annual Expenses $0 | Finished 2,937 Sqft | Construction No, Existing |
| Zoning R-8 | Above Grade 2,169 Sqft | Seasonal No |
| Total Rooms 4 | Below Grade 768 Sqft | List Date Mar 22nd, 2023 |

 Back to Search Results
Back to Search Results







