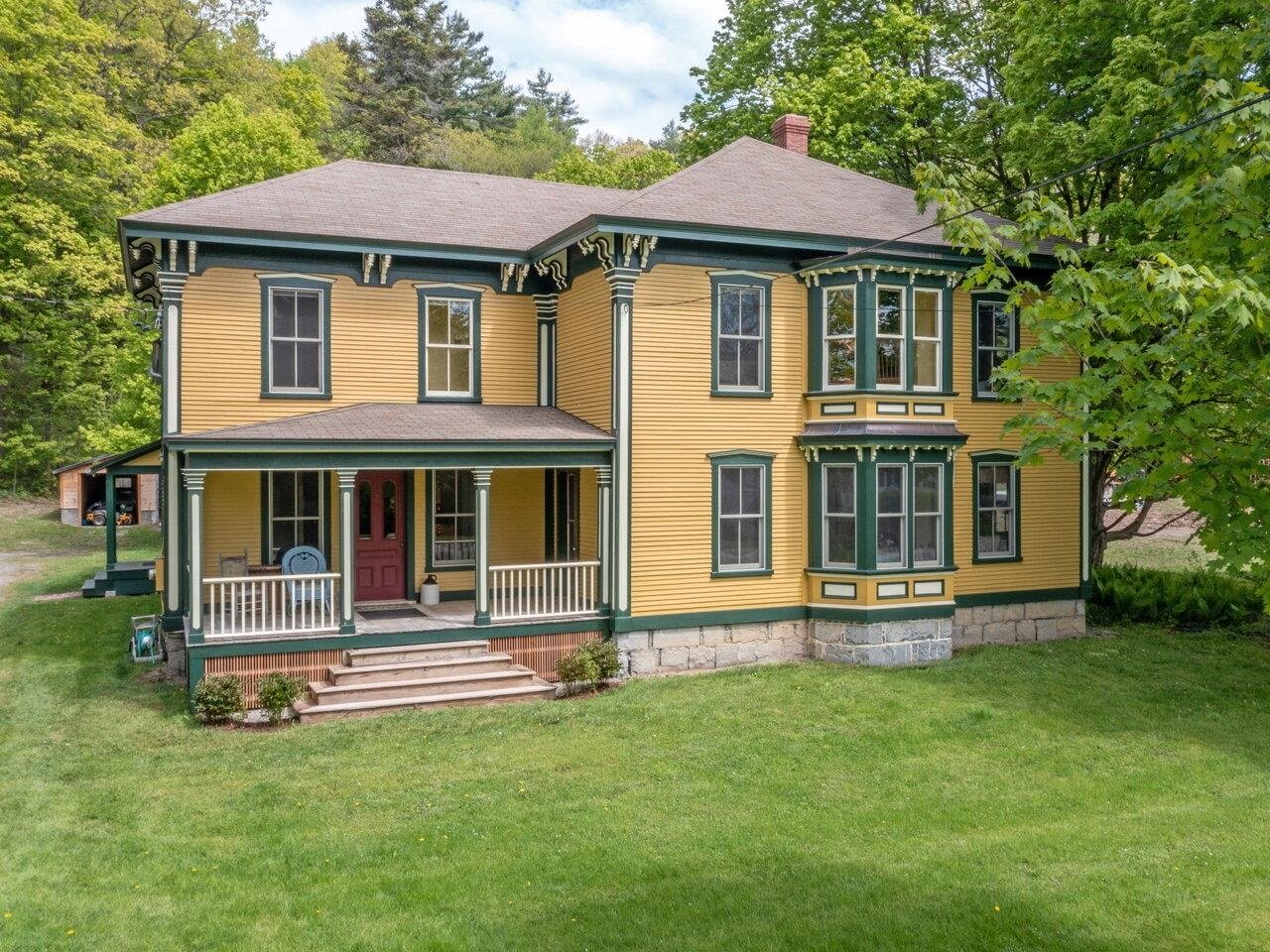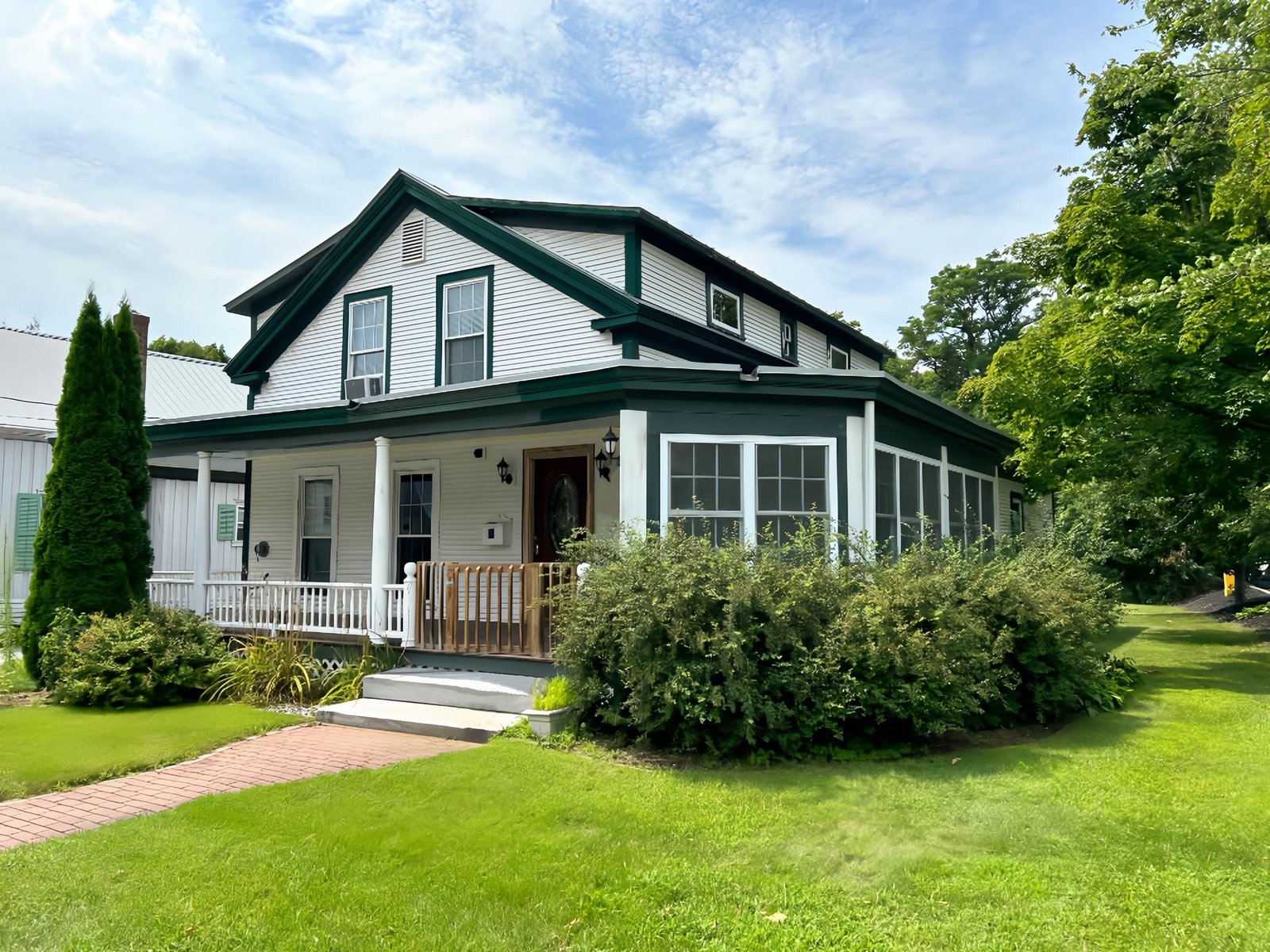Sold Status
$500,000 Sold Price
House Type
9 Beds
3 Baths
5,428 Sqft
Sold By LandVest, Inc/Woodstock
Similar Properties for Sale
Request a Showing or More Info

Call: 802-863-1500
Mortgage Provider
Mortgage Calculator
$
$ Taxes
$ Principal & Interest
$
This calculation is based on a rough estimate. Every person's situation is different. Be sure to consult with a mortgage advisor on your specific needs.
Addison County
"Among the architectural landmarks of Middlebury, VT stands the imposing Federal style house, Stonecrop Ledge." In need of significant renovation, this property has amazing potential. The house has stood prominently in its location since its construction in the 19th century. Designed by Lavius Fillmore, an esteemed architect and timber framer- the detailing throughout was once a thing of beauty. Now available for the next owner to bring their imagination to the property. Currently set up as a main residence with a two bedroom apartment, and located just outside of downtown Middlebury. Offered with +/- 2 acres, with more acreage negotiable. This once magnificent structure is ready for your vision! †
Property Location
Property Details
| Sold Price $500,000 | Sold Date Aug 24th, 2023 | |
|---|---|---|
| List Price $495,000 | Total Rooms 19 | List Date Oct 10th, 2022 |
| Cooperation Fee Unknown | Lot Size 2 Acres | Taxes $0 |
| MLS# 4933111 | Days on Market 786 Days | Tax Year |
| Type House | Stories 3 | Road Frontage |
| Bedrooms 9 | Style Rehab Needed, Antique, Colonial | Water Frontage |
| Full Bathrooms 2 | Finished 5,428 Sqft | Construction No, Existing |
| 3/4 Bathrooms 0 | Above Grade 5,428 Sqft | Seasonal No |
| Half Bathrooms 1 | Below Grade 0 Sqft | Year Built 1820 |
| 1/4 Bathrooms 0 | Garage Size 0 Car | County Addison |
| Interior FeaturesCathedral Ceiling, Fireplaces - 3+, Hearth, Natural Light, Natural Woodwork |
|---|
| Equipment & AppliancesStove - Electric |
| Sunroom 14 X 9, 1st Floor | Kitchen 13 X 14, 1st Floor | Living Room 23 X 14, 1st Floor |
|---|---|---|
| Dining Room 17 X 16, 1st Floor | Family Room 26 X 17, 1st Floor | Dining Room 17 X 17, 1st Floor |
| Living Room 18 X 16, 1st Floor | Foyer 12 X 14, 1st Floor | Bedroom 9 X 10, 1st Floor |
| Bedroom 8 X 14, 1st Floor | Living Room 18 X 16, 2nd Floor | Bedroom 13 X 13, 2nd Floor |
| Bedroom 13 X 8, 2nd Floor | Dining Room 17 X 17, 2nd Floor | Bedroom 22 X 14, 2nd Floor |
| Bedroom 17 X 16, 2nd Floor | Bedroom 13 X 14, 2nd Floor | Bedroom 23 X 14, 2nd Floor |
| ConstructionWood Frame, Post and Beam |
|---|
| BasementWalkout, Unfinished, Interior Stairs, Walkout, Interior Access |
| Exterior FeaturesDeck, Natural Shade, Porch - Covered, Porch - Enclosed |
| Exterior Wood, Clapboard | Disability Features |
|---|---|
| Foundation Stone, Concrete | House Color White |
| Floors Vinyl, Softwood, Hardwood | Building Certifications |
| Roof Standing Seam, Slate | HERS Index |
| DirectionsFrom Route 7N in Middlebury, turn east onto Seminary Street and follow for .3 miles. At the intersection, take a left onto Washington Street Extension. Property is the second driveway on the right after 68 Washington Street Ext. Please use the Washington Street entrance, not Seminary Street. |
|---|
| Lot DescriptionNo, Mountain View, View, Landscaped, Wooded, Country Setting, Wooded, Neighborhood |
| Garage & Parking , , On-Site, Parking Spaces 1 - 10 |
| Road Frontage | Water Access |
|---|---|
| Suitable UseBed and Breakfast, Development Potential, Residential | Water Type |
| Driveway Gravel | Water Body |
| Flood Zone No | Zoning HDR |
| School District Addison Central | Middle Middlebury Union Middle #3 |
|---|---|
| Elementary Mary Hogan School | High Middlebury Senior UHSD #3 |
| Heat Fuel Oil | Excluded |
|---|---|
| Heating/Cool None, Radiator, Baseboard | Negotiable |
| Sewer Public | Parcel Access ROW |
| Water Public | ROW for Other Parcel |
| Water Heater Domestic, Off Boiler | Financing |
| Cable Co Comcast Available | Documents Survey, Deed, Survey, Tax Map |
| Electric Circuit Breaker(s), 200 Amp | Tax ID 387-120-12074 |

† The remarks published on this webpage originate from Listed By Sarah Peluso of IPJ Real Estate via the PrimeMLS IDX Program and do not represent the views and opinions of Coldwell Banker Hickok & Boardman. Coldwell Banker Hickok & Boardman cannot be held responsible for possible violations of copyright resulting from the posting of any data from the PrimeMLS IDX Program.

 Back to Search Results
Back to Search Results







