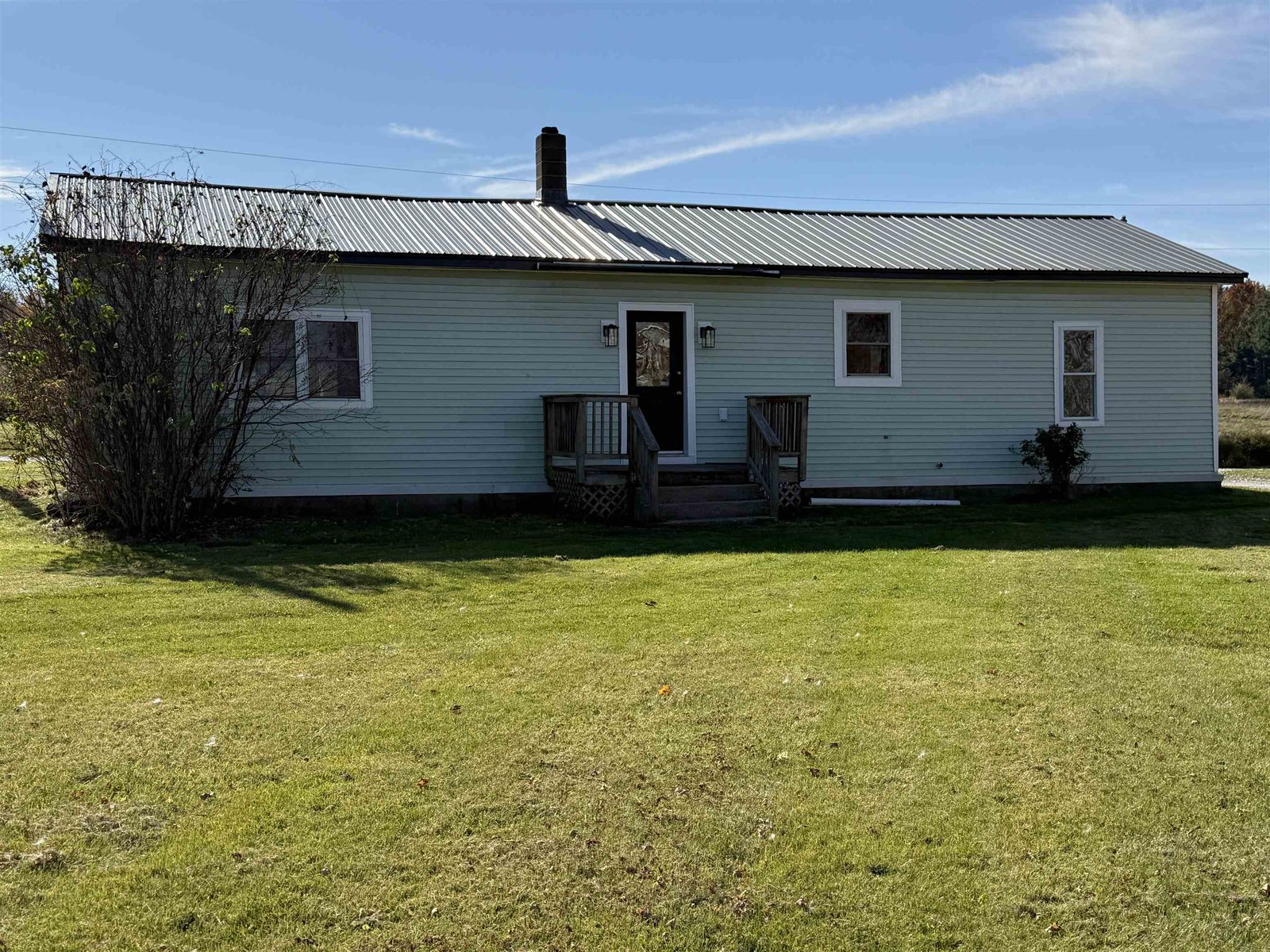Sold Status
$194,700 Sold Price
House Type
3 Beds
2 Baths
1,161 Sqft
Sold By
Similar Properties for Sale
Request a Showing or More Info

Call: 802-863-1500
Mortgage Provider
Mortgage Calculator
$
$ Taxes
$ Principal & Interest
$
This calculation is based on a rough estimate. Every person's situation is different. Be sure to consult with a mortgage advisor on your specific needs.
Addison County
Great starter home minutes from downtown Middlebury and an easy commute in any direction! Updates include Buderus furnace, 3/4 bath in lower level, kitchen appliances, 7' bay window in dining area, laundry area, carpet and pine plank flooring and deck extension with privacy lattice. Gorgeous perennials in the front and a patio area and decks in the back. Private wooded area in back of house has great flat walking/cross country skiing trails that connect to Abbey Pond Trail. Ready to move into! †
Property Location
Property Details
| Sold Price $194,700 | Sold Date Feb 8th, 2016 | |
|---|---|---|
| List Price $199,900 | Total Rooms 6 | List Date Sep 28th, 2015 |
| Cooperation Fee Unknown | Lot Size 2 Acres | Taxes $4,238 |
| MLS# 4453511 | Days on Market 3342 Days | Tax Year 2015 |
| Type House | Stories 1 | Road Frontage 180 |
| Bedrooms 3 | Style Ranch, Walkout Lower Level | Water Frontage |
| Full Bathrooms 1 | Finished 1,161 Sqft | Construction Existing |
| 3/4 Bathrooms 1 | Above Grade 936 Sqft | Seasonal No |
| Half Bathrooms 0 | Below Grade 225 Sqft | Year Built 1987 |
| 1/4 Bathrooms | Garage Size 1 Car | County Addison |
| Interior FeaturesKitchen, Living Room, Balcony, Hearth, Wood Stove Hook-up, Ceiling Fan, Dining Area, Kitchen/Dining, Blinds |
|---|
| Equipment & AppliancesRefrigerator, Washer, Dishwasher, Range-Gas, Exhaust Hood, Dryer |
| Primary Bedroom 12'6"x12' 1st Floor | 2nd Bedroom 11'x10' 1st Floor | 3rd Bedroom 14'3"x12'3" Basement |
|---|---|---|
| Living Room 18'x15' | Kitchen 10'6"x9' | Dining Room 10'6"x9' 1st Floor |
| Full Bath 1st Floor |
| ConstructionWood Frame, Existing |
|---|
| BasementInterior, Partially Finished, Interior Stairs, Storage Space, Full |
| Exterior FeaturesWindow Screens, Shed, Balcony |
| Exterior Wood | Disability Features |
|---|---|
| Foundation Concrete | House Color Brown/Gr |
| Floors Vinyl, Carpet, Softwood, Laminate | Building Certifications |
| Roof Standing Seam, Metal | HERS Index |
| DirectionsNorth on Case Street from Quarry Road intersection. 5182 is on the east side. Number is on green mailbox. Sign. |
|---|
| Lot DescriptionCountry Setting |
| Garage & Parking Under |
| Road Frontage 180 | Water Access |
|---|---|
| Suitable Use | Water Type |
| Driveway Gravel | Water Body |
| Flood Zone No | Zoning FOR |
| School District Addison Central | Middle Middlebury Union Middle #3 |
|---|---|
| Elementary Mary Hogan School | High Middlebury Senior UHSD #3 |
| Heat Fuel Oil | Excluded Firewood, Bird Feeders and Shelf in Master Bedroom. Cats, except for orange one, must stay in. |
|---|---|
| Heating/Cool Baseboard, Hot Water | Negotiable Wood Stove, Other |
| Sewer Septic | Parcel Access ROW |
| Water Drilled Well | ROW for Other Parcel |
| Water Heater Domestic | Financing VtFHA, VA, Conventional, FHA |
| Cable Co | Documents Other, Property Disclosure, Deed |
| Electric Circuit Breaker(s) | Tax ID 38712010107 |

† The remarks published on this webpage originate from Listed By of via the PrimeMLS IDX Program and do not represent the views and opinions of Coldwell Banker Hickok & Boardman. Coldwell Banker Hickok & Boardman cannot be held responsible for possible violations of copyright resulting from the posting of any data from the PrimeMLS IDX Program.

 Back to Search Results
Back to Search Results










