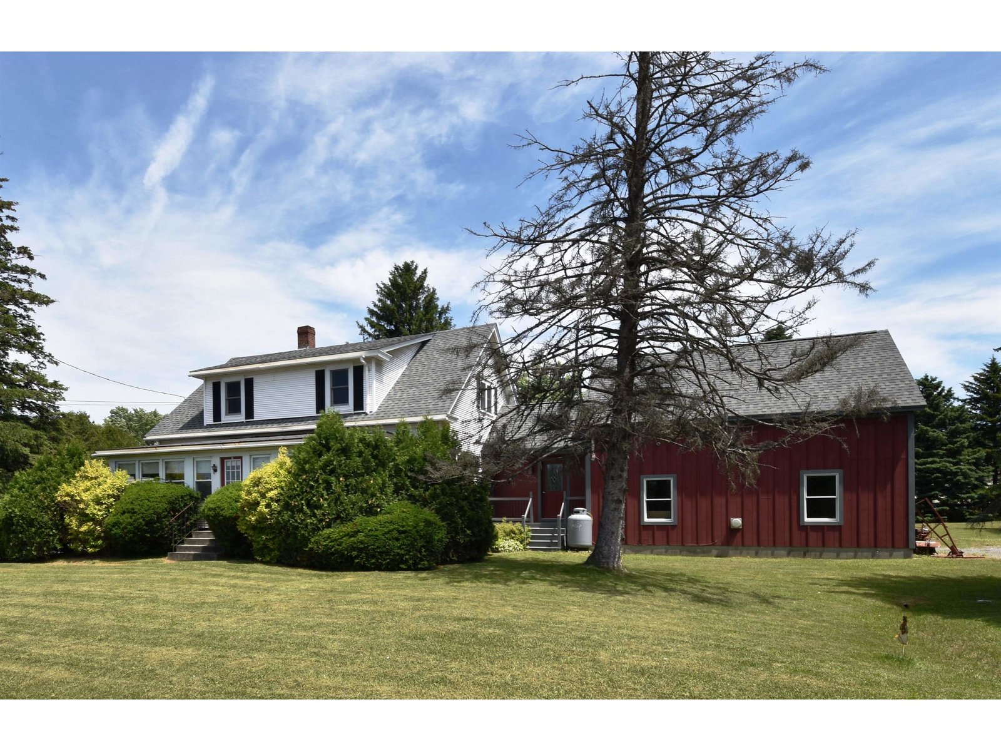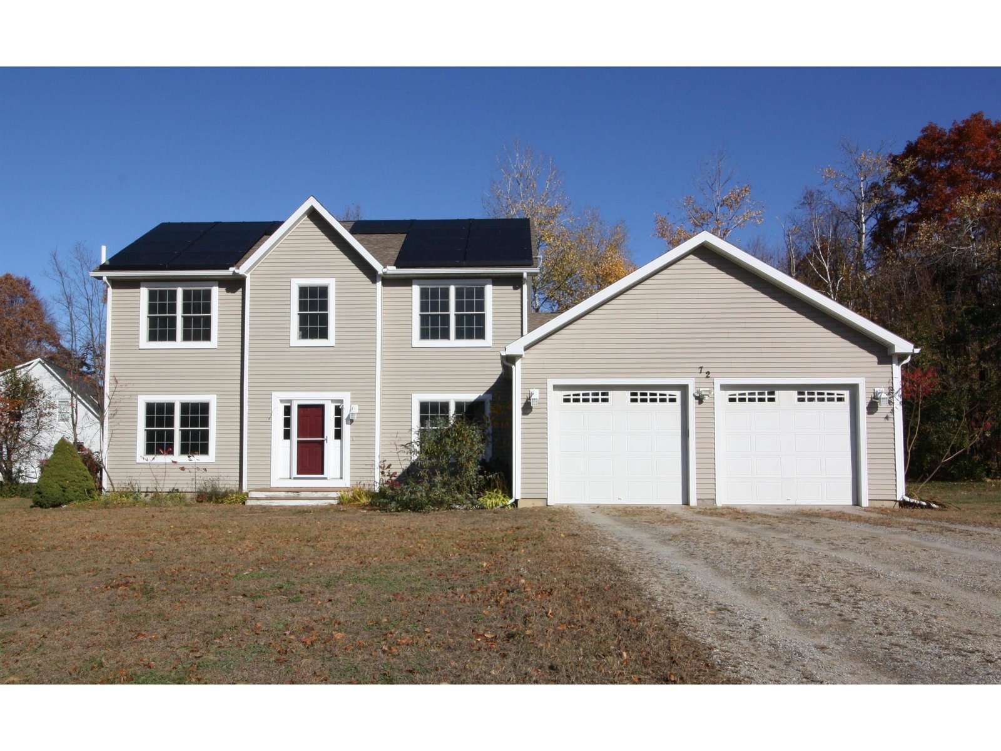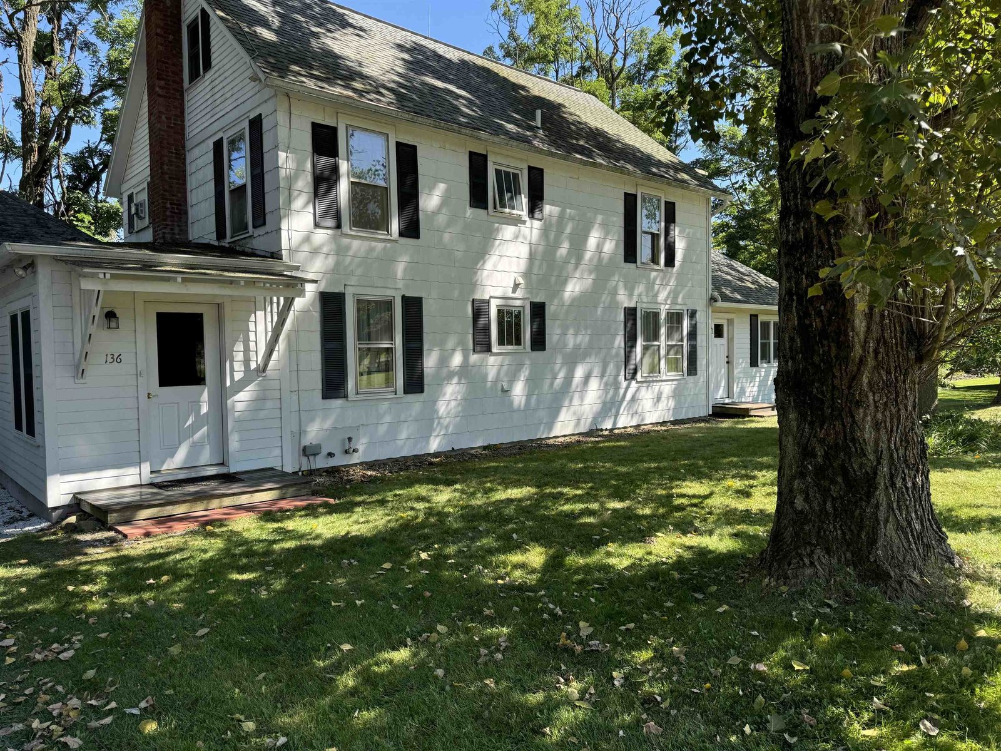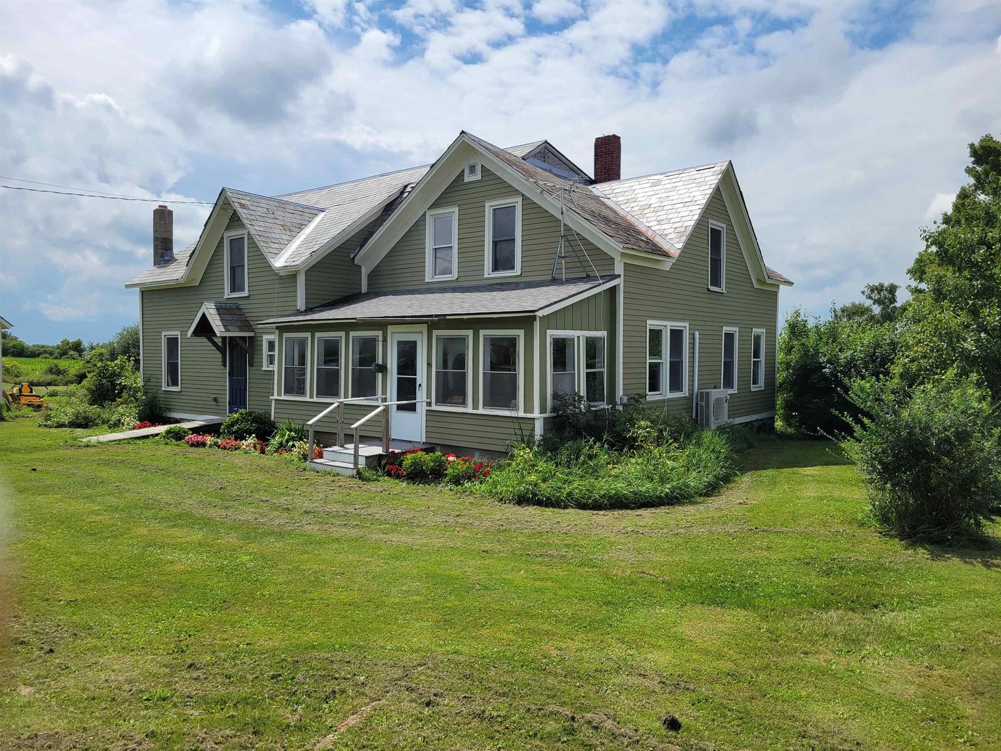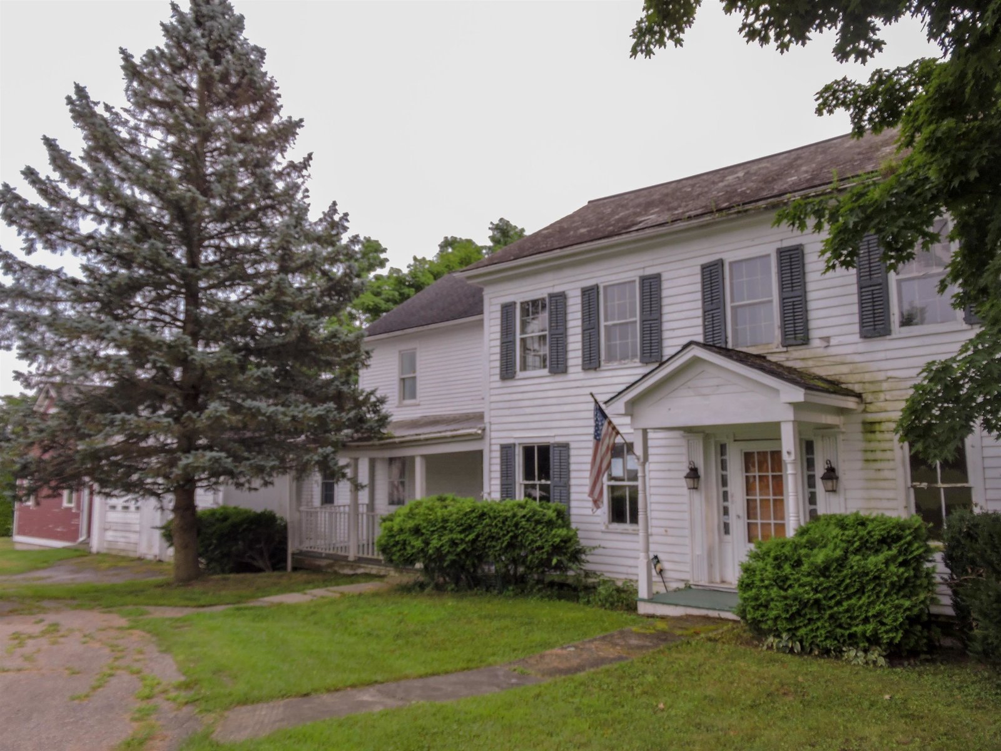Sold Status
$400,000 Sold Price
House Type
5 Beds
3 Baths
4,368 Sqft
Sold By
Similar Properties for Sale
Request a Showing or More Info

Call: 802-863-1500
Mortgage Provider
Mortgage Calculator
$
$ Taxes
$ Principal & Interest
$
This calculation is based on a rough estimate. Every person's situation is different. Be sure to consult with a mortgage advisor on your specific needs.
Addison County
This house has a flexible floor plan, with bedroom options on all three levels! The lower level could be a perfect set up for an in-law apartment! The lower walkout level has it's own entrance, living room, 3/4 bath and two bedrooms, or one bedroom with an office. Plenty of room to add a kitchenette if so desired! Sliding doors lead to a large deck that looks to the private backyard. On the main level, the kitchen/dining area opens to a large living room with built in bookcases and maple floors. A wood stove is centrally located to heat the main living area and glass doors lead out to the upper deck. Tons of natural light throughout the house! Master bedroom/bath and an additional bedroom and bath, with a small office as well. A sweet screen porch that connects to the upper back deck completes this level.Upstairs there are two more spacious bedrooms and a bonus living area. The back deck has two levels, and seasonal mountain views! Tons of storage, and a heated room in the basement formally used as a woodshop. Detached 2 car garage with storage above. New roof and stairs between deck levels, and tile floor in master bath on its way! Close to town on 3.7 private acres, this house offers a lot of options. †
Property Location
Property Details
| Sold Price $400,000 | Sold Date Mar 31st, 2017 | |
|---|---|---|
| List Price $399,000 | Total Rooms 10 | List Date Dec 15th, 2016 |
| Cooperation Fee Unknown | Lot Size 3.6 Acres | Taxes $10,429 |
| MLS# 4611924 | Days on Market 2898 Days | Tax Year 2016 |
| Type House | Stories 2 | Road Frontage 445 |
| Bedrooms 5 | Style Contemporary | Water Frontage |
| Full Bathrooms 1 | Finished 4,368 Sqft | Construction No, Existing |
| 3/4 Bathrooms 2 | Above Grade 2,928 Sqft | Seasonal No |
| Half Bathrooms 0 | Below Grade 1,440 Sqft | Year Built 1998 |
| 1/4 Bathrooms 0 | Garage Size 2 Car | County Addison |
| Interior FeaturesSec Sys/Alarms, Walk-in Closet, Ceiling Fan, Primary BR with BA, Kitchen/Dining, Wood Stove |
|---|
| Equipment & AppliancesRefrigerator, Microwave, Washer, Dishwasher, Range-Gas, Dryer, Central Vacuum |
| Kitchen 18x11, 1st Floor | Dining Room 10'6"x18'x6", 1st Floor | Living Room 13x35, 1st Floor |
|---|---|---|
| Family Room 13'x24'3", Basement | Office/Study 7'8"x11'8", 1st Floor | Primary Bedroom 15x15, 1st Floor |
| Bedroom 11'3"x15', 1st Floor | Bedroom 12'6"x10'7", 2nd Floor | Bedroom 19'6"x12'6", 2nd Floor |
| Bedroom 11x15, Basement | Other 17'8"x8'8", 1st Floor | Other 14'x20'6", Basement |
| Other 11'6"x22', 2nd Floor |
| ConstructionWood Frame |
|---|
| BasementInterior, Interior Stairs, Full, Finished |
| Exterior FeaturesPorch-Covered, Window Screens, Deck, Screened Porch |
| Exterior Clapboard | Disability Features |
|---|---|
| Foundation Concrete | House Color Blue |
| Floors Vinyl, Tile, Carpet, Hardwood, Laminate | Building Certifications |
| Roof Shingle-Architectural | HERS Index |
| DirectionsWashington St. Extension to Painter road, left on Halpin, house on right- look for sign. |
|---|
| Lot DescriptionNo, Landscaped, Wooded Setting, Wooded, Country Setting, Rural Setting, Rural |
| Garage & Parking Detached, Direct Entry, 2 Parking Spaces |
| Road Frontage 445 | Water Access |
|---|---|
| Suitable UseResidential | Water Type |
| Driveway Gravel | Water Body |
| Flood Zone No | Zoning residential |
| School District Addison Central | Middle Middlebury Union Middle #3 |
|---|---|
| Elementary Middlebury ID #4 School | High Middlebury Senior UHSD #3 |
| Heat Fuel Wood, Oil | Excluded new washer and dryer |
|---|---|
| Heating/Cool None, Baseboard | Negotiable Refrigerator |
| Sewer Septic | Parcel Access ROW |
| Water Drilled Well | ROW for Other Parcel |
| Water Heater Domestic, Oil | Financing Cash Only, Conventional |
| Cable Co | Documents Deed, Property Disclosure, Tax Map |
| Electric Other | Tax ID 38712010224 |

† The remarks published on this webpage originate from Listed By Sarah Peluso of IPJ Real Estate via the PrimeMLS IDX Program and do not represent the views and opinions of Coldwell Banker Hickok & Boardman. Coldwell Banker Hickok & Boardman cannot be held responsible for possible violations of copyright resulting from the posting of any data from the PrimeMLS IDX Program.

 Back to Search Results
Back to Search Results