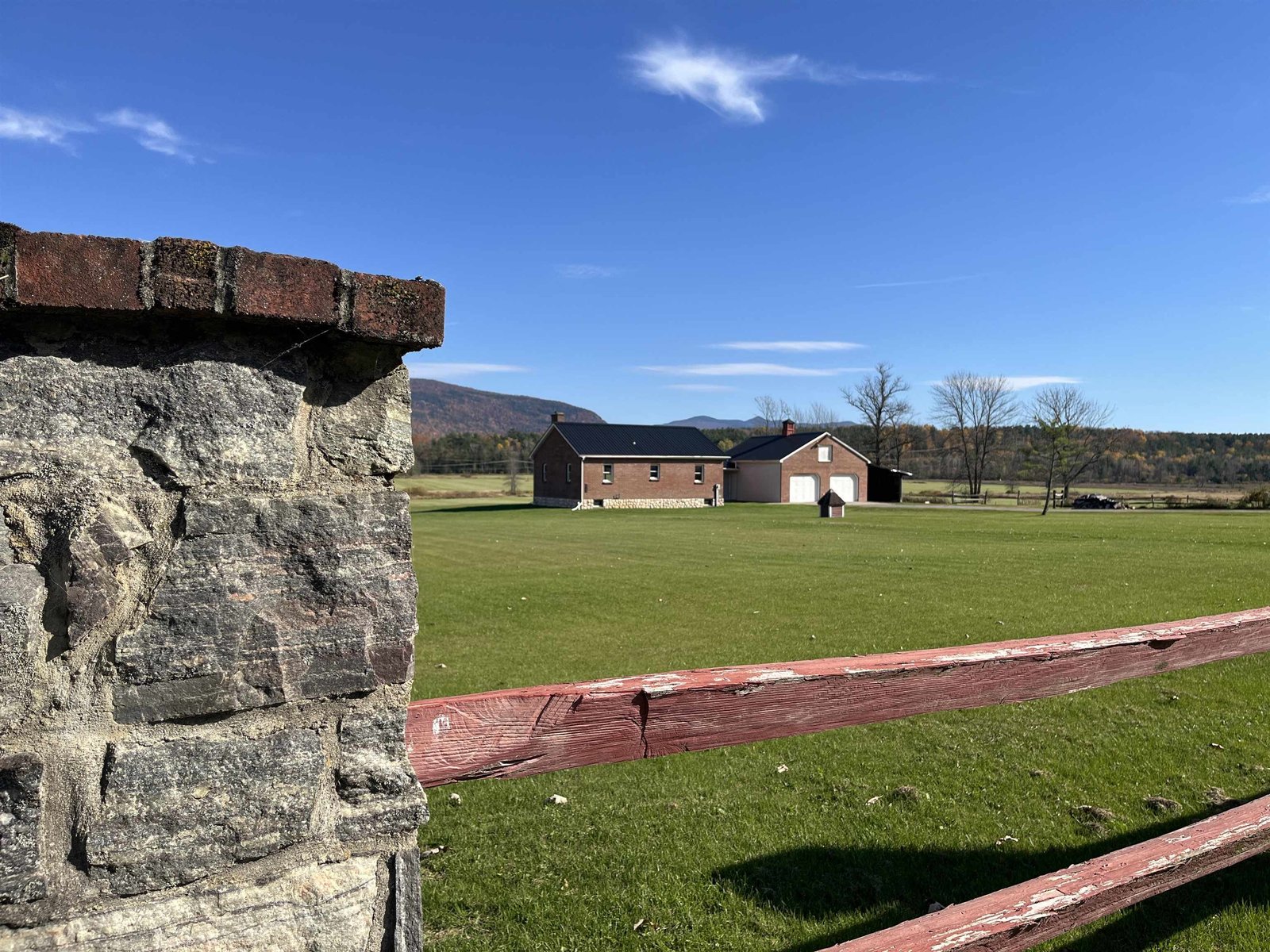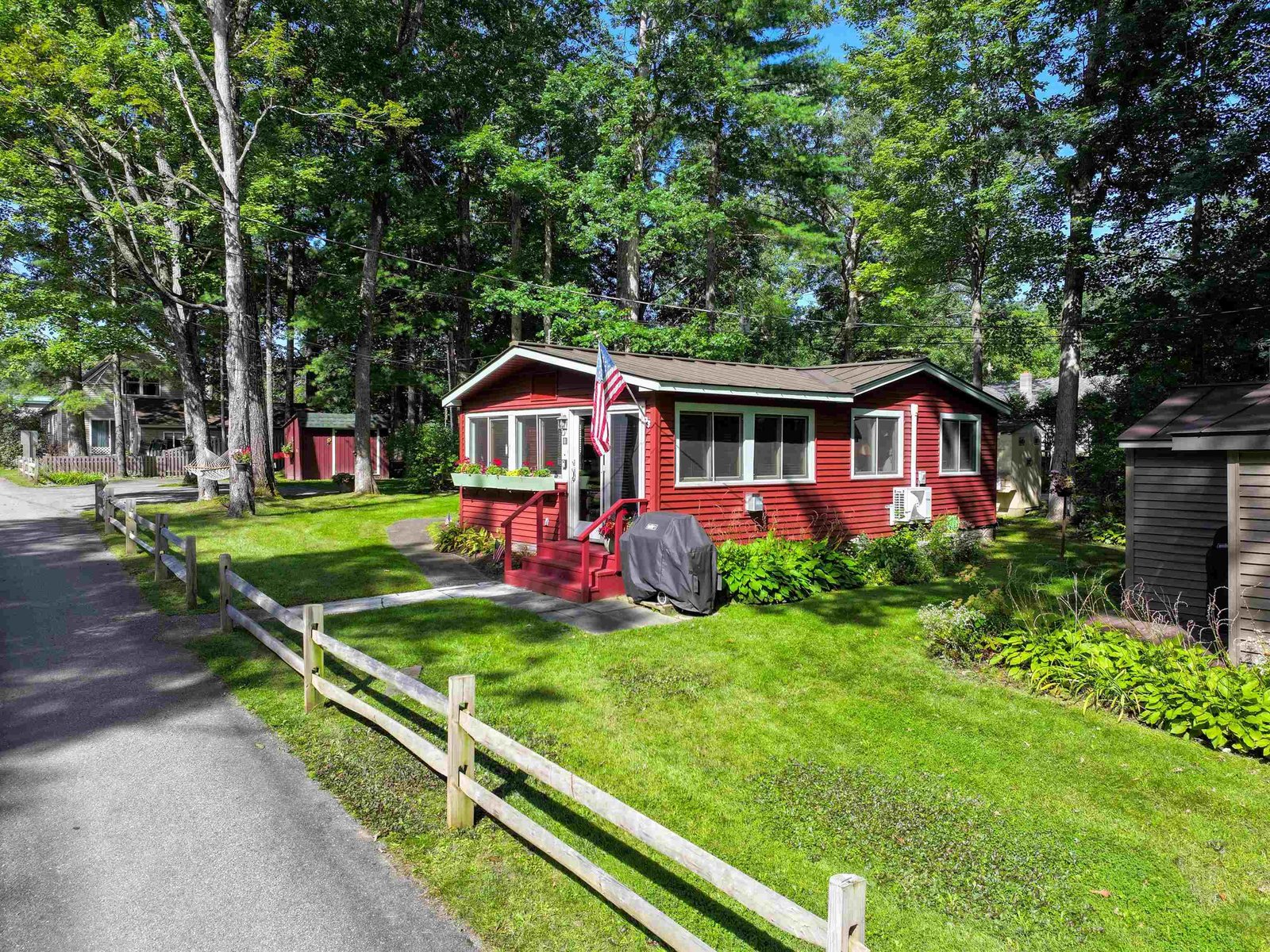Sold Status
$370,000 Sold Price
House Type
3 Beds
2 Baths
1,468 Sqft
Sold By The Next Chapter Real Estate LLC
Similar Properties for Sale
Request a Showing or More Info

Call: 802-863-1500
Mortgage Provider
Mortgage Calculator
$
$ Taxes
$ Principal & Interest
$
This calculation is based on a rough estimate. Every person's situation is different. Be sure to consult with a mortgage advisor on your specific needs.
Addison County
Cozy single-family home in desirable East Middlebury. Walking distance to deli, post office, and convenience store. Located minutes from Middlebury itself, this unique three-bedroom property boasts many upgrades including a renovated ground-floor accessible-ready bathroom, office, laundry, sunroom with private deck, and full-house energy retrofit. The two upstairs bedrooms have an intimate loft-vibe that could be either charming bedrooms or study/studio spaces. The property is located at the gateway to the Green Mountains, close to Lake Champlain and recreational areas. Features: • Square Footage (finished): 1,465 • Lot: .5 acres • Bedrooms: 3 • Baths: 2 • Propane hot water • Two-car garage/workshop • Office • Laundry • Roof: within last 7 years • Basement: unfinished • Heating: Oil †
Property Location
Property Details
| Sold Price $370,000 | Sold Date Jan 5th, 2024 | |
|---|---|---|
| List Price $370,000 | Total Rooms 6 | List Date Oct 23rd, 2023 |
| Cooperation Fee Unknown | Lot Size 0.52 Acres | Taxes $5,390 |
| MLS# 4975273 | Days on Market 395 Days | Tax Year 2023 |
| Type House | Stories 1 1/2 | Road Frontage 80 |
| Bedrooms 3 | Style Colonial | Water Frontage |
| Full Bathrooms 0 | Finished 1,468 Sqft | Construction No, Existing |
| 3/4 Bathrooms 2 | Above Grade 1,468 Sqft | Seasonal No |
| Half Bathrooms 0 | Below Grade 0 Sqft | Year Built 1949 |
| 1/4 Bathrooms 0 | Garage Size 2 Car | County Addison |
| Interior FeaturesCeiling Fan, Dining Area, Window Treatment, Laundry - 1st Floor |
|---|
| Equipment & AppliancesRefrigerator, Washer, Range-Electric, Dryer, Washer, CO Detector, Dehumidifier, Smoke Detector, Smoke Detector, Gas Heater |
| Kitchen 1st Floor | Dining Room 1st Floor | Living Room 1st Floor |
|---|---|---|
| Primary Bedroom 1st Floor | Bedroom 2nd Floor | Bedroom 2nd Floor |
| ConstructionWood Frame |
|---|
| BasementInterior, Sump Pump, Slab, Concrete, Crawl Space, Unfinished, Full, Frost Wall |
| Exterior FeaturesDeck, Porch - Covered, Shed |
| Exterior Aluminum, Vinyl | Disability Features |
|---|---|
| Foundation Post/Piers, Block, Concrete | House Color white |
| Floors Vinyl, Carpet, Hardwood | Building Certifications |
| Roof Shingle-Architectural, Rolled | HERS Index |
| Directions54 Ossie Rd., Middlebury, VT 05740 |
|---|
| Lot DescriptionUnknown, Level, Landscaped, Village, Near Skiing, Suburban, Village |
| Garage & Parking Detached, Direct Entry, Storage Above, Driveway |
| Road Frontage 80 | Water Access |
|---|---|
| Suitable Use | Water Type |
| Driveway Crushed/Stone | Water Body |
| Flood Zone No | Zoning Medium Density Residentia |
| School District NA | Middle |
|---|---|
| Elementary | High |
| Heat Fuel Electric, Gas-LP/Bottle, Oil | Excluded Furniture |
|---|---|
| Heating/Cool Other, Multi Zone, Heat Pump, Baseboard | Negotiable |
| Sewer Leach Field, On-Site Septic Exists | Parcel Access ROW |
| Water Public Water - At Street | ROW for Other Parcel |
| Water Heater Domestic, Gas-Lp/Bottle, Tank, Owned | Financing |
| Cable Co | Documents Home Energy Rating Cert., Deed |
| Electric Circuit Breaker(s), 200 Amp | Tax ID 387-120-11706 |

† The remarks published on this webpage originate from Listed By Jason Saphire of www.HomeZu.com via the PrimeMLS IDX Program and do not represent the views and opinions of Coldwell Banker Hickok & Boardman. Coldwell Banker Hickok & Boardman cannot be held responsible for possible violations of copyright resulting from the posting of any data from the PrimeMLS IDX Program.

 Back to Search Results
Back to Search Results










