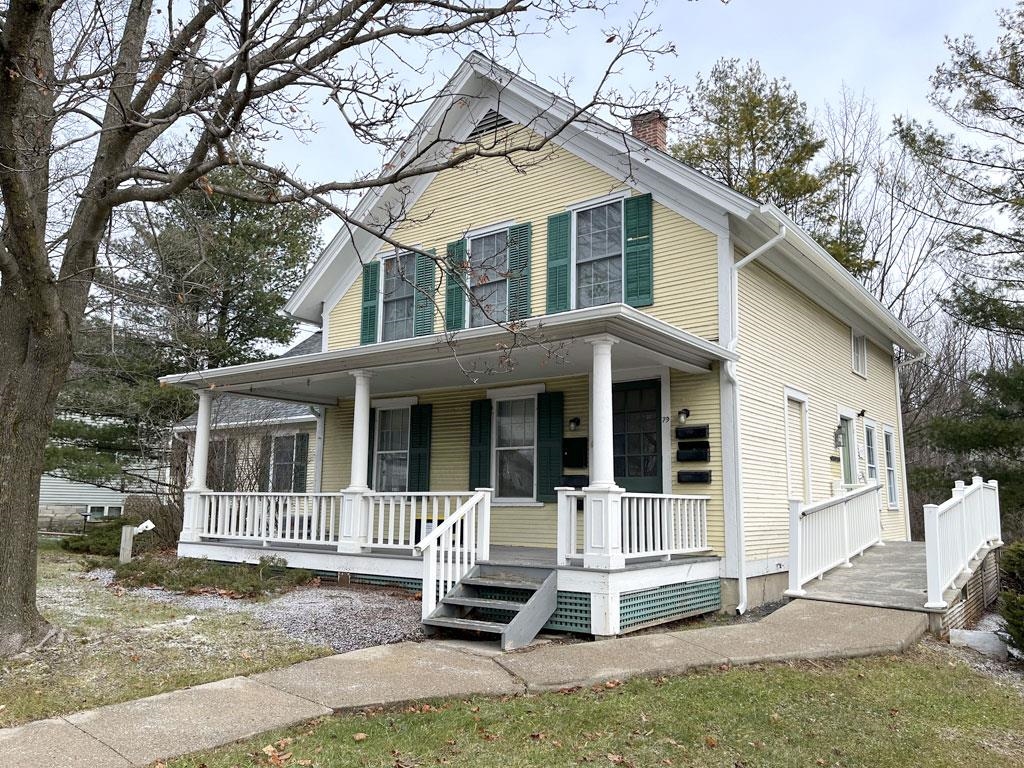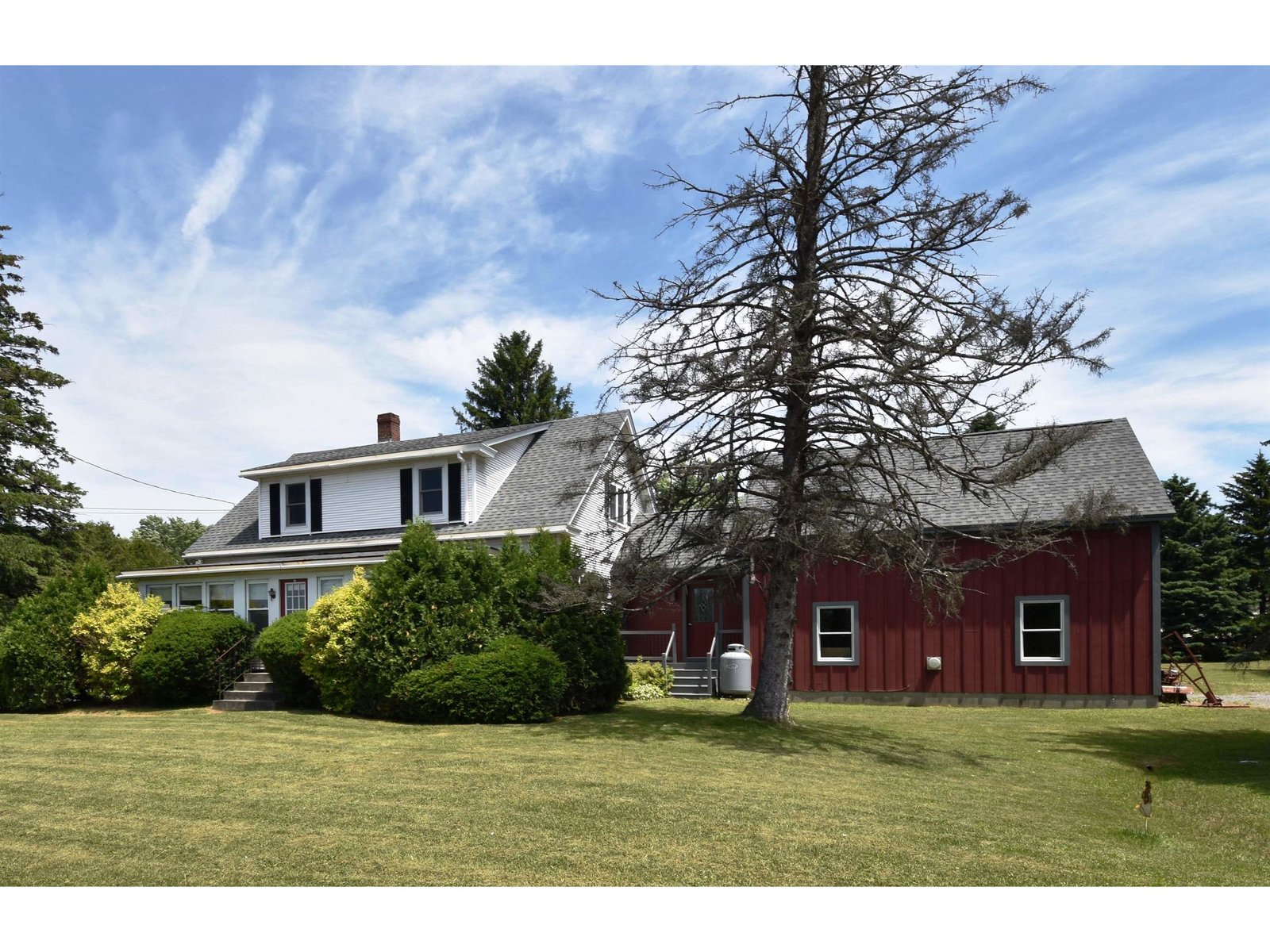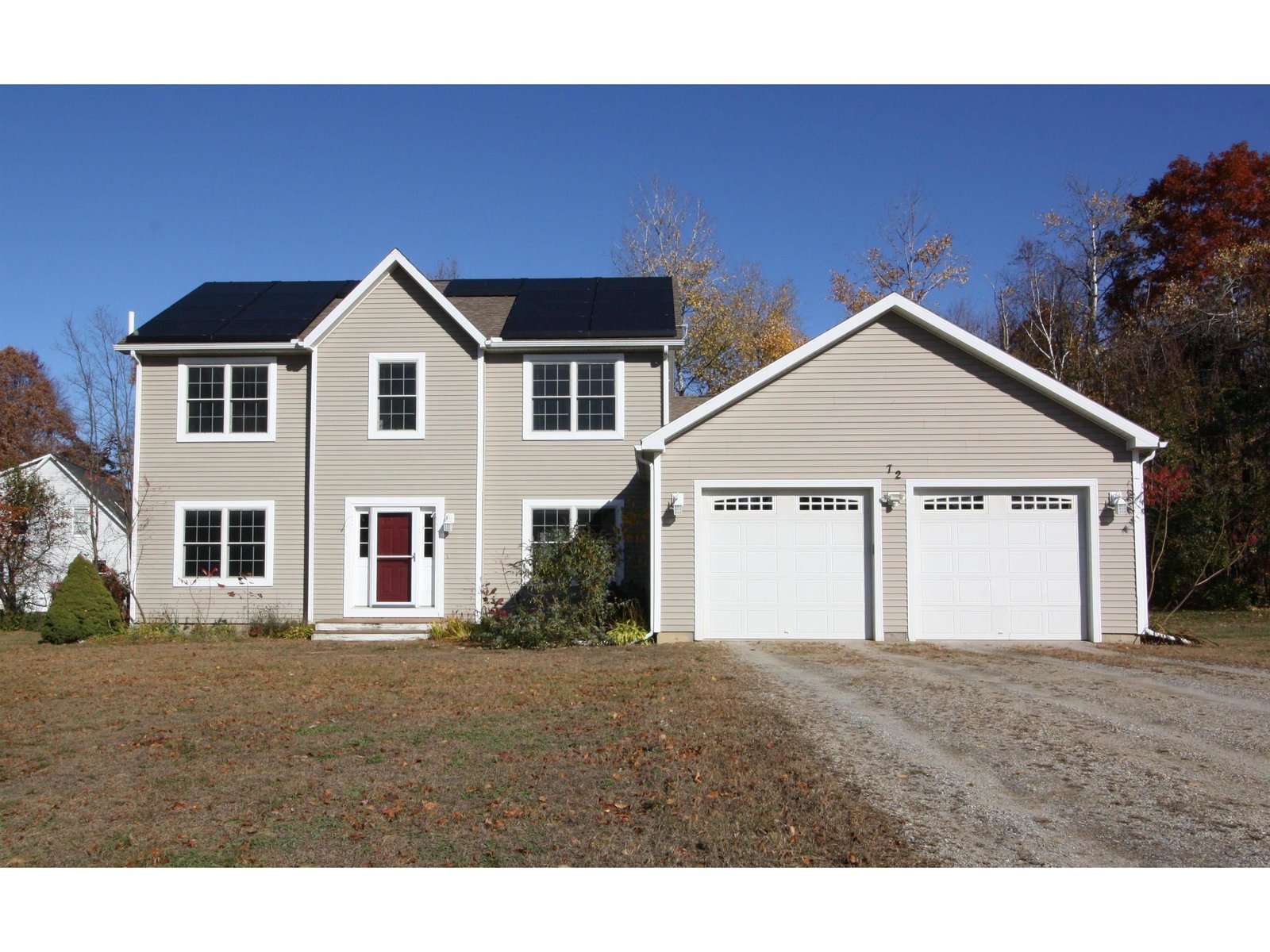Sold Status
$455,000 Sold Price
House Type
3 Beds
3 Baths
2,262 Sqft
Sold By KW Vermont
Similar Properties for Sale
Request a Showing or More Info

Call: 802-863-1500
Mortgage Provider
Mortgage Calculator
$
$ Taxes
$ Principal & Interest
$
This calculation is based on a rough estimate. Every person's situation is different. Be sure to consult with a mortgage advisor on your specific needs.
Addison County
Live close to town and rent out the apartment to generate some passive income! This cape style home is larger than you think. Enter into the spacious three season mudroom, which divides the home from the garage and apartment. Walk into the house and the eat in kitchen is open to the living room with a built in corner cabinet. Down the hall you have a bedroom and updated full bath, with additional room that could be an office or additional bedroom space. Upstairs you will find two additional bedrooms and another updated full bath. A full basement houses your storage and utilities. The two car, attached garage has a new bluetooth electric opener and useful workshop space as well. The one bedroom/one bath apartment includes its own washer/dryer, and an on demand hot water heater. The property has been connected to natural gas, to keep your utility costs down, as well as a newer roof! Outside you have a large backyard, perfect for entertaining, pets, or just enjoying the private space. Whether you rent out the apartment, use it for guests, or perhaps as an inlaw space- it offers many possibilities! Make Middlebury your home, and live close to the College, restaurants, theater and shopping! †
Property Location
Property Details
| Sold Price $455,000 | Sold Date Nov 30th, 2023 | |
|---|---|---|
| List Price $469,000 | Total Rooms 8 | List Date Oct 2nd, 2023 |
| Cooperation Fee Unknown | Lot Size 0.32 Acres | Taxes $6,989 |
| MLS# 4972421 | Days on Market 418 Days | Tax Year 2023 |
| Type House | Stories 2 | Road Frontage 50 |
| Bedrooms 3 | Style Cape | Water Frontage |
| Full Bathrooms 3 | Finished 2,262 Sqft | Construction No, Existing |
| 3/4 Bathrooms 0 | Above Grade 2,262 Sqft | Seasonal No |
| Half Bathrooms 0 | Below Grade 0 Sqft | Year Built 1972 |
| 1/4 Bathrooms 0 | Garage Size 2 Car | County Addison |
| Interior FeaturesIn-Law Suite |
|---|
| Equipment & AppliancesWasher, Refrigerator, Dishwasher, Dryer, Stove - Gas, Stove - Electric |
| Breezeway 14'7x17'2, 1st Floor | Kitchen - Eat-in 15'6x10, 1st Floor | Living Room 19'4x16, 1st Floor |
|---|---|---|
| Bedroom 15'10x12'8, 1st Floor | Office/Study 12x12'7, 1st Floor | Bedroom 15'10x18, 2nd Floor |
| Bedroom 15'10x18, 2nd Floor | Kitchen 9x9 ( apartment ), 2nd Floor | Living/Dining 9'9x26'3 ( apartment ), 2nd Floor |
| Bedroom 15x9 ( apartment ), 2nd Floor |
| ConstructionWood Frame |
|---|
| BasementInterior, Sump Pump, Unfinished, Interior Stairs, Full, Interior Access |
| Exterior FeaturesNatural Shade |
| Exterior Vinyl, Masonite | Disability Features 1st Floor Bedroom, 1st Floor Full Bathrm, 1st Floor Hrd Surfce Flr, Hard Surface Flooring |
|---|---|
| Foundation Concrete, Block | House Color White |
| Floors Laminate, Carpet, Hardwood | Building Certifications |
| Roof Shingle-Architectural | HERS Index |
| DirectionsFrom VT Route 7 North in Middlebury, turn onto Seminary Street and follow for .3 miles. Turn left at the intersection onto Washington Street Extension and follow for .2 miles. Take left onto Colonial Drive, property is the 3rd on the left. Look for sign. |
|---|
| Lot Description, Sloping, Village, Neighborhood, Village |
| Garage & Parking Attached, Auto Open, Direct Entry, Driveway, Garage |
| Road Frontage 50 | Water Access |
|---|---|
| Suitable UseResidential | Water Type |
| Driveway Gravel | Water Body |
| Flood Zone No | Zoning Residential-8 |
| School District Addison Central | Middle Middlebury Union Middle #3 |
|---|---|
| Elementary Mary Hogan School | High Middlebury Senior UHSD #3 |
| Heat Fuel Gas-Natural, Gas-LP/Bottle | Excluded |
|---|---|
| Heating/Cool None, Wall Furnace, Hot Air | Negotiable |
| Sewer Public | Parcel Access ROW |
| Water Public | ROW for Other Parcel |
| Water Heater Gas-Natural, Gas-Lp/Bottle | Financing |
| Cable Co | Documents Property Disclosure, Deed, Property Disclosure |
| Electric 100 Amp | Tax ID 387-120-10227 |

† The remarks published on this webpage originate from Listed By Sarah Peluso of IPJ Real Estate via the PrimeMLS IDX Program and do not represent the views and opinions of Coldwell Banker Hickok & Boardman. Coldwell Banker Hickok & Boardman cannot be held responsible for possible violations of copyright resulting from the posting of any data from the PrimeMLS IDX Program.

 Back to Search Results
Back to Search Results










