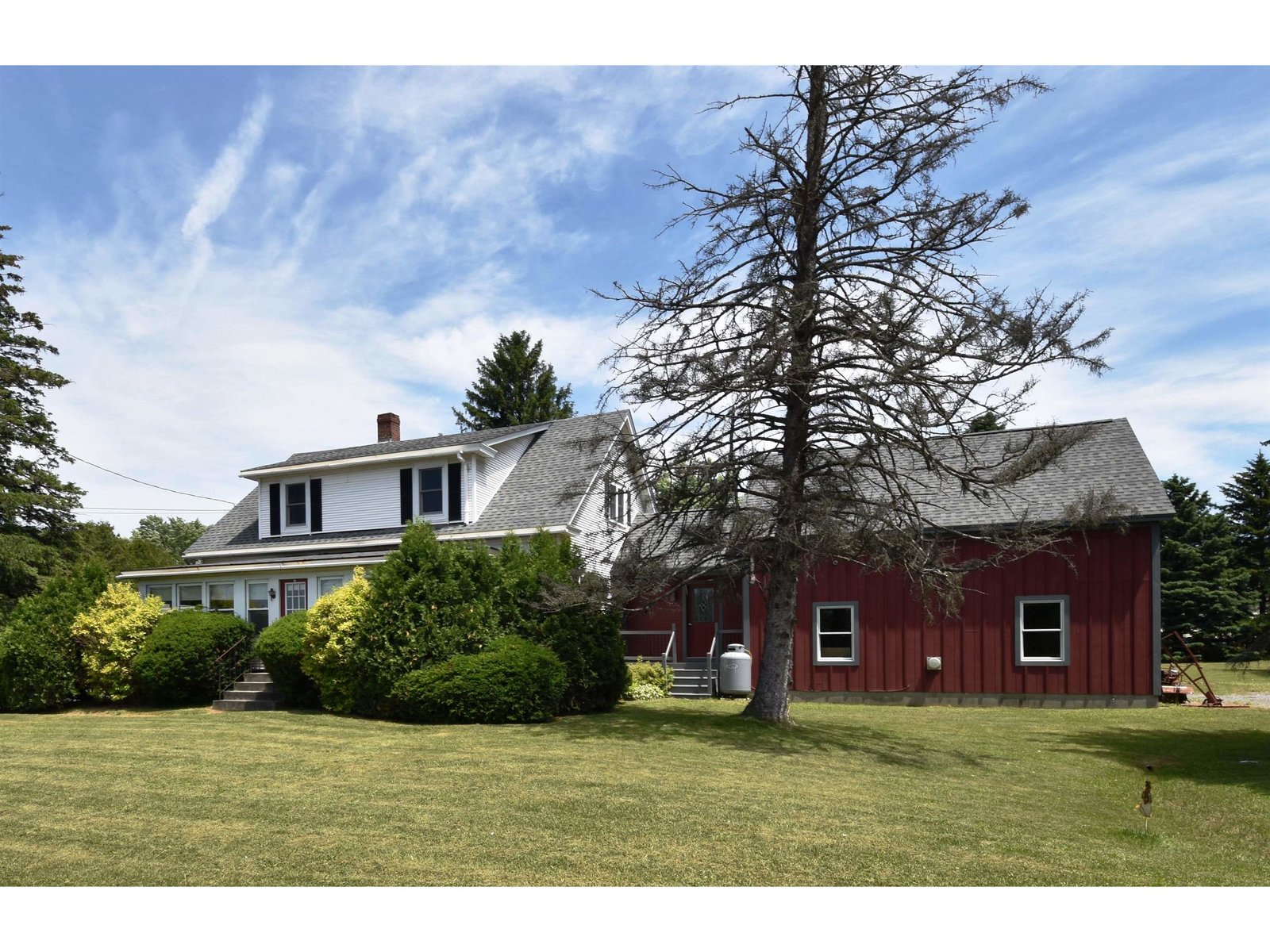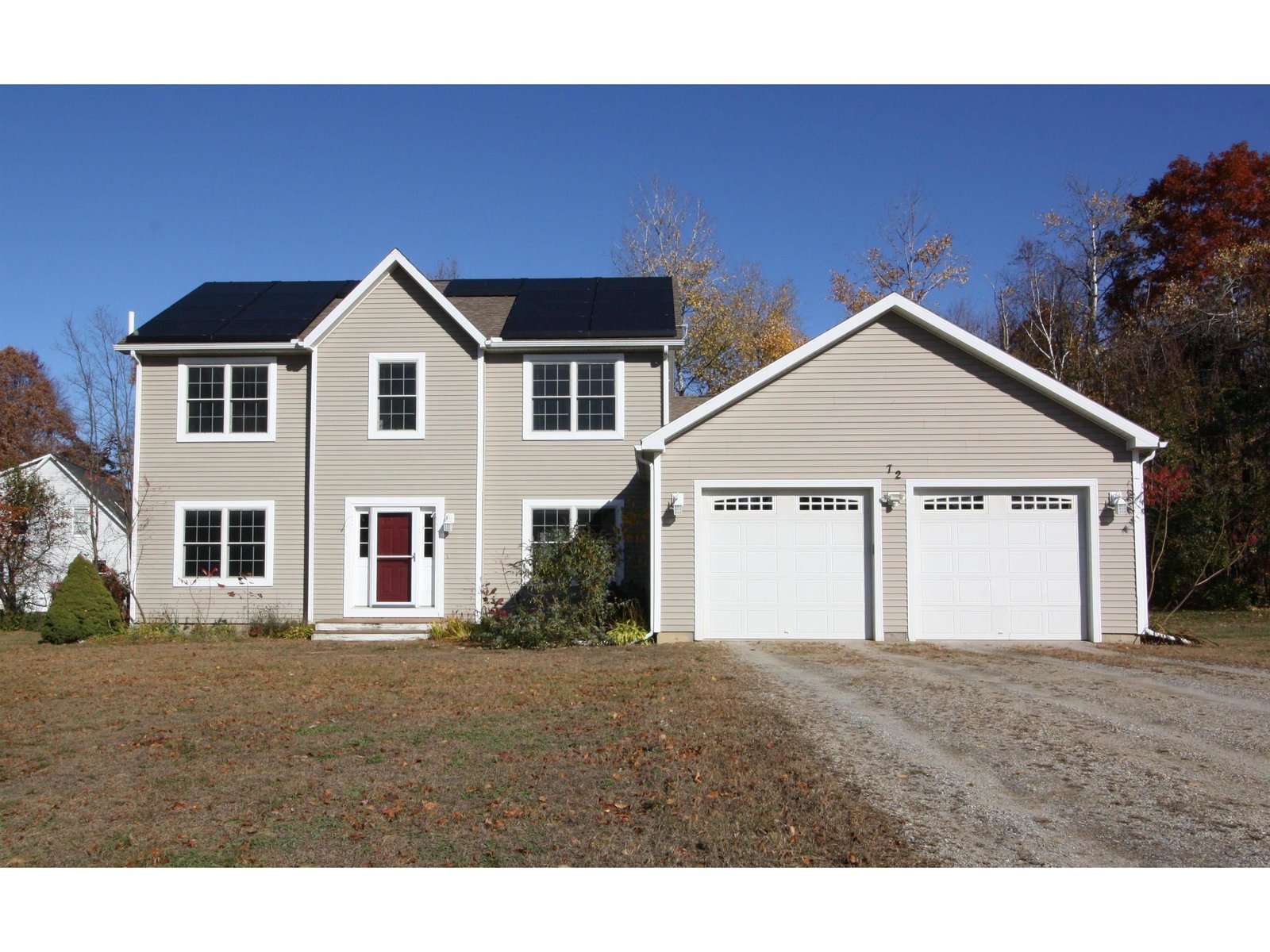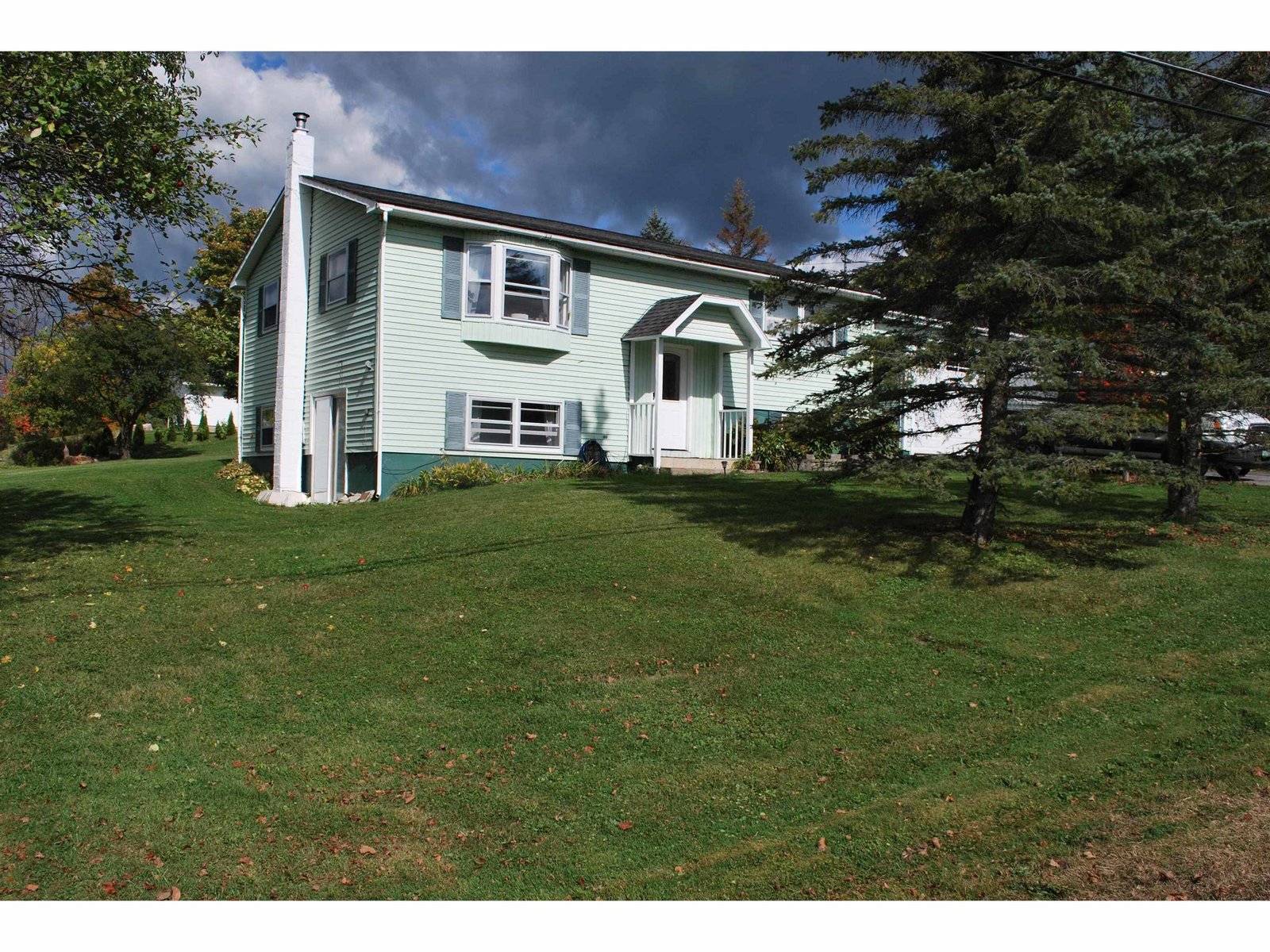Sold Status
$390,000 Sold Price
House Type
5 Beds
3 Baths
3,156 Sqft
Sold By IPJ Real Estate
Similar Properties for Sale
Request a Showing or More Info

Call: 802-863-1500
Mortgage Provider
Mortgage Calculator
$
$ Taxes
$ Principal & Interest
$
This calculation is based on a rough estimate. Every person's situation is different. Be sure to consult with a mortgage advisor on your specific needs.
Addison County
Beautiful mountain views, and only minutes from the center of Middlebury, this property has so much to offer! With the extensive upgrades of new siding, decking, windows and insulation done, along with exquisite stonework and landscaping around the home- it is ready for you to move in and make it your own! The rental income from the one bedroom apartment, in the lower walkout level with it's own entrance, will help to defray your ownership costs, or be a wonderful, private spot for guests. The main level has an open floor plan with eat in kitchen, 1/2 bath, den and living room- all with plenty of natural light! The living room walks out to the new deck and screened in porch- overlooking fields, woods and the mountains beyond! What a great place to come home to... Four bedrooms and a bath upstairs, with a third level attic that could be converted to more living space as well. The three bay garage has a new foundation, siding and roof as well, and allows for plenty of storage above! For all it has to offer, this home is a great value! †
Property Location
Property Details
| Sold Price $390,000 | Sold Date Jun 1st, 2017 | |
|---|---|---|
| List Price $398,500 | Total Rooms 11 | List Date Mar 21st, 2017 |
| Cooperation Fee Unknown | Lot Size 8.47 Acres | Taxes $7,325 |
| MLS# 4622964 | Days on Market 2802 Days | Tax Year 2016 |
| Type House | Stories 2 1/2 | Road Frontage 489 |
| Bedrooms 5 | Style Walkout Lower Level, Gambrel | Water Frontage |
| Full Bathrooms 2 | Finished 3,156 Sqft | Construction No, Existing |
| 3/4 Bathrooms 0 | Above Grade 2,400 Sqft | Seasonal No |
| Half Bathrooms 1 | Below Grade 756 Sqft | Year Built 1973 |
| 1/4 Bathrooms 0 | Garage Size 3 Car | County Addison |
| Interior FeaturesAttic, Dining Area, Fireplace - Wood, In-Law/Accessory Dwelling, Kitchen/Dining, Laundry Hook-ups, Window Treatment, Laundry - 2nd Floor |
|---|
| Equipment & AppliancesCompactor, Trash Compactor, Range-Gas, Dishwasher, Refrigerator, Dryer, Smoke Detector |
| Kitchen 23x12, 1st Floor | Living Room 23x13, 1st Floor | Family Room 18x11, 1st Floor |
|---|---|---|
| Primary Bedroom 22x11, 2nd Floor | Bedroom 17x12, 2nd Floor | Bedroom 15x11, 2nd Floor |
| Bedroom 14x8, 2nd Floor | Other 13x9, 1st Floor | Other 15x11, Basement |
| Other 14x12, Basement |
| ConstructionWood Frame |
|---|
| BasementWalkout, Partially Finished, Insulated, Partially Finished |
| Exterior FeaturesDeck, Porch - Screened |
| Exterior Other, Clapboard, Cement | Disability Features 1st Floor 1/2 Bathrm, 1st Floor Hrd Surfce Flr, Hard Surface Flooring |
|---|---|
| Foundation Concrete | House Color Taupe |
| Floors Vinyl, Carpet, Ceramic Tile, Softwood | Building Certifications |
| Roof Shingle-Asphalt | HERS Index |
| DirectionsFrom traffic circle in center of town take Washington St to Seminary St. Extension and continue onto Quarry Road. Right onto South Munger Street. House is on left hand side about .5 miles down- #573. |
|---|
| Lot Description, View, Mountain View, Country Setting, View |
| Garage & Parking Detached, Storage Above, 3 Parking Spaces, Parking Spaces 3 |
| Road Frontage 489 | Water Access |
|---|---|
| Suitable Use | Water Type |
| Driveway Crushed/Stone | Water Body |
| Flood Zone No | Zoning AR |
| School District Addison Central | Middle Middlebury Union Middle #3 |
|---|---|
| Elementary Mary Hogan School | High Middlebury Senior UHSD #3 |
| Heat Fuel Oil | Excluded |
|---|---|
| Heating/Cool None, Hot Water, Baseboard, Hot Water | Negotiable |
| Sewer Septic | Parcel Access ROW |
| Water Public | ROW for Other Parcel |
| Water Heater Domestic, Oil, Off Boiler | Financing |
| Cable Co Comcast | Documents Survey, Property Disclosure, Deed, Plot Plan, Survey, Tax Map |
| Electric Generator, Circuit Breaker(s) | Tax ID 387-120-11289 |

† The remarks published on this webpage originate from Listed By Sarah Peluso of IPJ Real Estate via the PrimeMLS IDX Program and do not represent the views and opinions of Coldwell Banker Hickok & Boardman. Coldwell Banker Hickok & Boardman cannot be held responsible for possible violations of copyright resulting from the posting of any data from the PrimeMLS IDX Program.

 Back to Search Results
Back to Search Results










