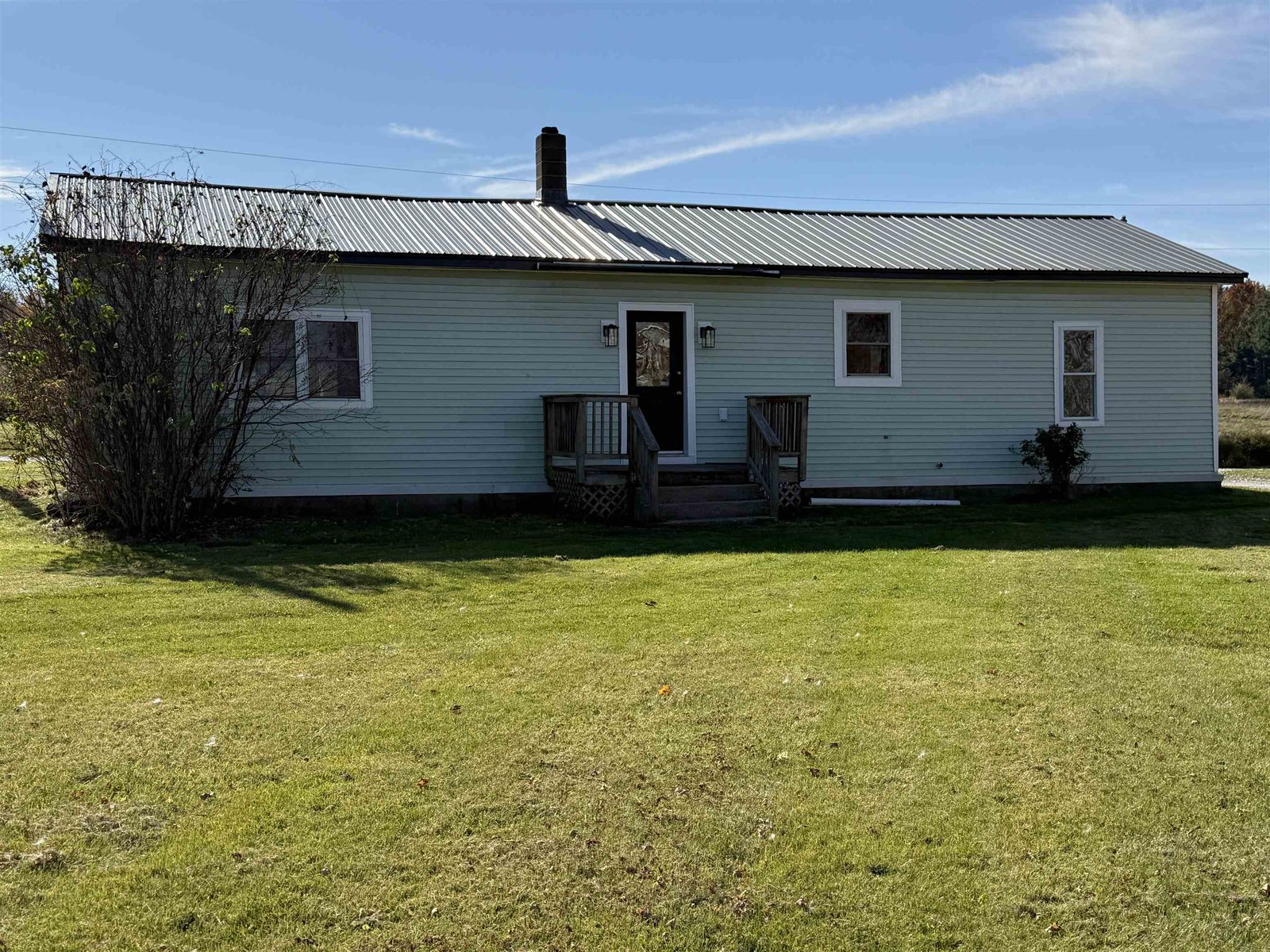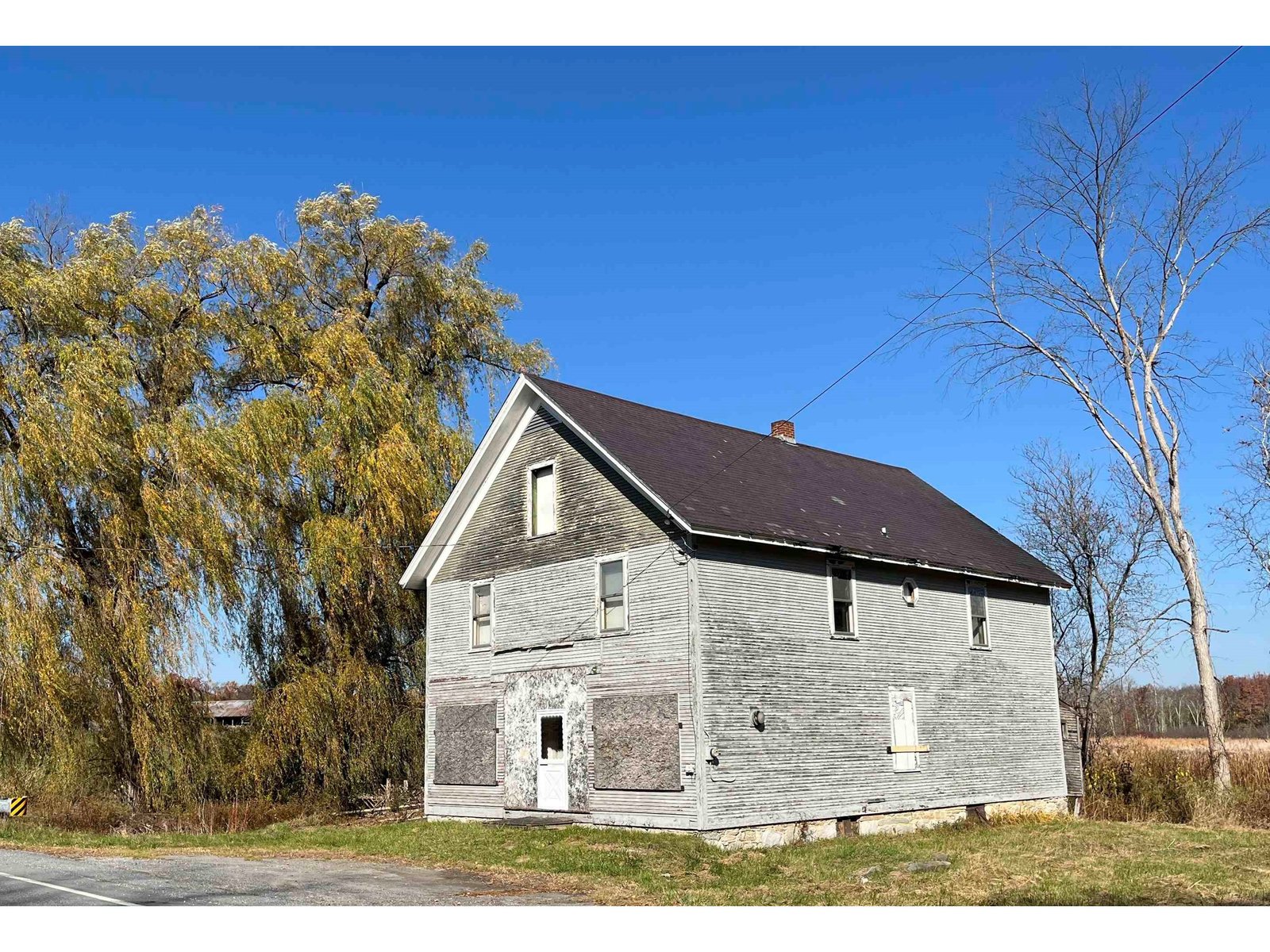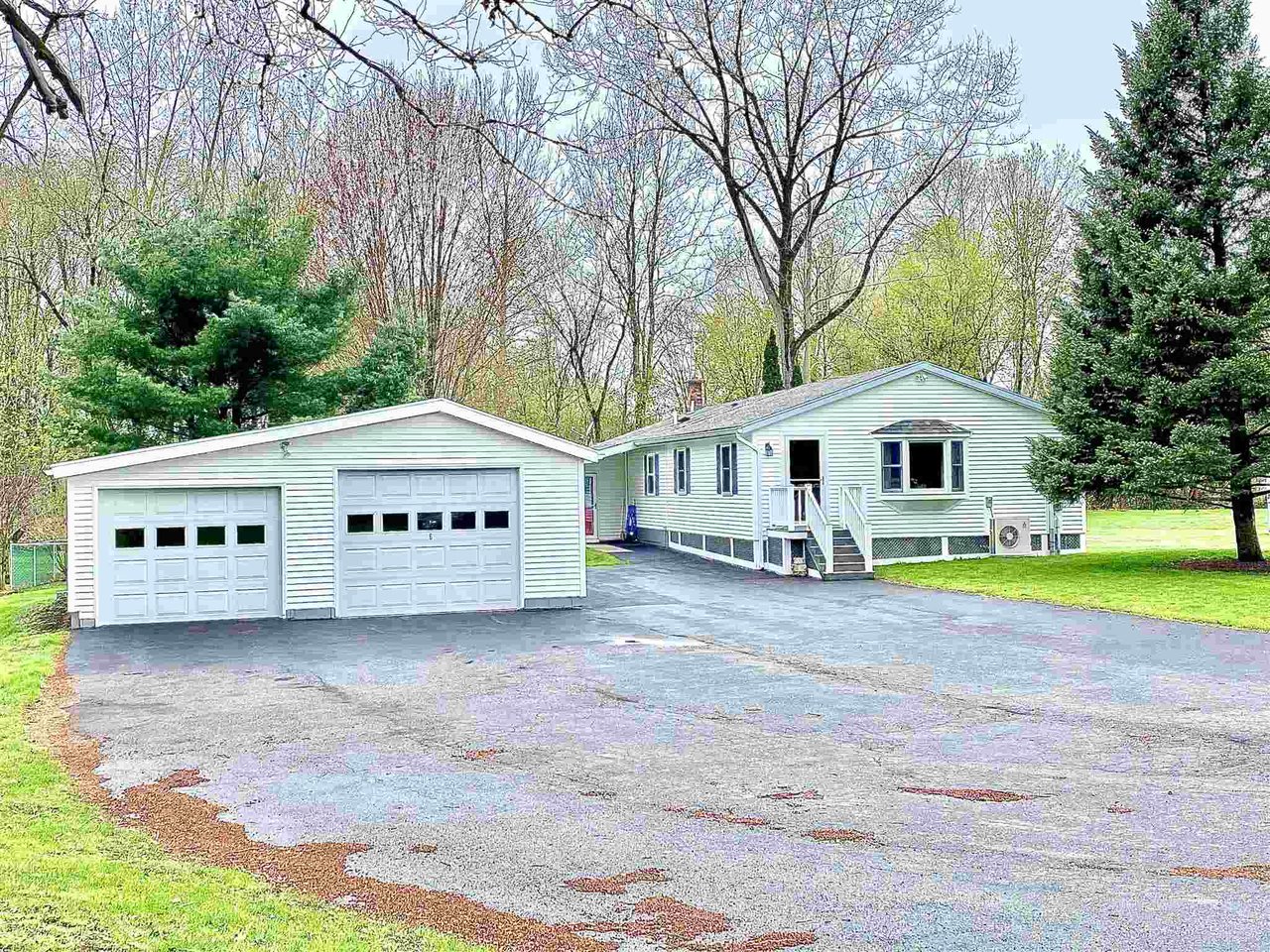Sold Status
$250,000 Sold Price
House Type
2 Beds
2 Baths
1,430 Sqft
Sold By IPJ Real Estate
Similar Properties for Sale
Request a Showing or More Info

Call: 802-863-1500
Mortgage Provider
Mortgage Calculator
$
$ Taxes
$ Principal & Interest
$
This calculation is based on a rough estimate. Every person's situation is different. Be sure to consult with a mortgage advisor on your specific needs.
Addison County
Are you looking for a private spot but still want to be close to town and paved roads? Perhaps you are looking for a well maintained starter home or for a place to age in place while still enjoying all that Middlebury and East Middlebury have to offer! If so, then this 2-bedroom, 2 bath ranch home might be just what you have been looking for. The 26'X26' owner's suite was added on as an addition and has a large 3/4 bath, 2 large walk-in closets, office suite tucked neatly into the corner, and its own private entrance with a small deck! Enjoy the A/C from the heat pumps in the summer and stay comfortably warm with 2 heat pumps in winter months. Detached 2-car garage. Located at the end of a dead end street off of Ossie Road in East Middlebury, this property has privacy while still being close to Rt. 7, for commuting purposes. This property also has a large private back yard and is bordered by land owned by the town of Middlebury on the South and West sides. Walk across your lawn and through the town's property to enjoy the beautiful Middlebury River and its fantastic trout fishing. †
Property Location
Property Details
| Sold Price $250,000 | Sold Date Aug 3rd, 2021 | |
|---|---|---|
| List Price $250,000 | Total Rooms 5 | List Date May 1st, 2021 |
| Cooperation Fee Unknown | Lot Size 0.59 Acres | Taxes $4,857 |
| MLS# 4858734 | Days on Market 1300 Days | Tax Year 2020 |
| Type House | Stories 1 | Road Frontage |
| Bedrooms 2 | Style Ranch | Water Frontage |
| Full Bathrooms 1 | Finished 1,430 Sqft | Construction No, Existing |
| 3/4 Bathrooms 1 | Above Grade 1,430 Sqft | Seasonal No |
| Half Bathrooms 0 | Below Grade 0 Sqft | Year Built 1975 |
| 1/4 Bathrooms 0 | Garage Size 2 Car | County Addison |
| Interior FeaturesCeiling Fan, Kitchen/Dining, Primary BR w/ BA, Natural Light, Vaulted Ceiling, Walk-in Closet, Laundry - 1st Floor |
|---|
| Equipment & AppliancesMicrowave, Exhaust Hood, Dishwasher, Washer, Dryer, Stove - Electric, Wall AC Units, CO Detector, Smoke Detector, Satellite Dish, Programmable Thermostat, Wall Units |
| Kitchen 14'10"x14, 1st Floor | Living Room 18'6"x10'8", 1st Floor | Bedroom 25'5"x25'2", 1st Floor |
|---|---|---|
| Bedroom 13'4x11'9", 1st Floor | Mudroom 12'2"x10'10", 1st Floor |
| ConstructionWood Frame |
|---|
| BasementInterior, Crawl Space, Crawl Space |
| Exterior FeaturesDeck, Garden Space, Natural Shade, Patio, Porch, Window Screens |
| Exterior Vinyl Siding | Disability Features 1st Floor 3/4 Bathrm, 1st Floor Bedroom, 1st Floor Full Bathrm, 1st Flr Low-Pile Carpet, One-Level Home, Bath w/5' Diameter, No Stairs, Bathrm w/step-in Shower, Hard Surface Flooring, No Stairs, One-Level Home, Paved Parking, 1st Floor Laundry |
|---|---|
| Foundation Block, Pier/Column | House Color White |
| Floors Tile, Carpet, Laminate, Hardwood | Building Certifications |
| Roof Shingle-Asphalt | HERS Index |
| DirectionsFrom Middlebury, travel South down Rt. towards East Middlebury. Take a left onto Ossie Rd. and go .4 miles to Cones Rd. on your Right. Property is the last house on the dead end street. |
|---|
| Lot DescriptionUnknown, Wooded, Level, Landscaped, Wooded, Village, Near Bus/Shuttle, VAST, Snowmobile Trail, Village, Near Public Transportatn |
| Garage & Parking Detached, Assigned, Driveway, Garage, Paved |
| Road Frontage | Water Access |
|---|---|
| Suitable Use | Water Type River |
| Driveway Paved | Water Body |
| Flood Zone Yes | Zoning Flood Hazard area (FLD) |
| School District Addison Central | Middle Middlebury Union Middle #3 |
|---|---|
| Elementary Mary Hogan School | High Middlebury Senior UHSD #3 |
| Heat Fuel Electric, Oil | Excluded |
|---|---|
| Heating/Cool Smoke Detector, Wall Furnace, Heat Pump, Electric, Wall Furnace | Negotiable |
| Sewer 1000 Gallon, Private, Leach Field - Existing, Leach Field - On-Site, On-Site Septic Exists, Private | Parcel Access ROW No |
| Water Public, Metered | ROW for Other Parcel Unknown |
| Water Heater Electric, Tank, Owned | Financing |
| Cable Co Dish | Documents |
| Electric Circuit Breaker(s), 200 Amp | Tax ID 387-120-12555 |

† The remarks published on this webpage originate from Listed By Bonnie Gridley of RE/MAX North Professionals, Middlebury via the PrimeMLS IDX Program and do not represent the views and opinions of Coldwell Banker Hickok & Boardman. Coldwell Banker Hickok & Boardman cannot be held responsible for possible violations of copyright resulting from the posting of any data from the PrimeMLS IDX Program.

 Back to Search Results
Back to Search Results










